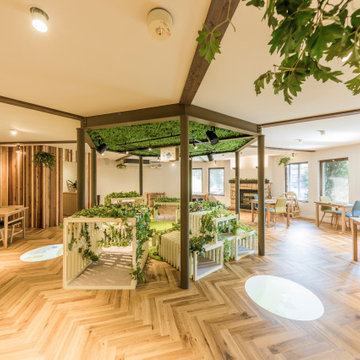Детская с игровой с бежевым полом – фото дизайна интерьера
Сортировать:
Бюджет
Сортировать:Популярное за сегодня
1 - 20 из 1 391 фото
1 из 3

В детской комнате желтый шкаф из Iкеа, который искали пол года по всем сайтам, так как к моменту ремонта он оказался снят с производства, прекрасно уживается с авторской мебелью спроектированной по эскизам архитектора. На низкой столешнице-подоконнике можно устраивать рыцарские баталии или смотреть на отбывающие поезда и закаты.
Мебель в спальне сделана на заказ по эскизам архитектора.
Стилист: Татьяна Гедике
Фото: Сергей Красюк

Large room for the kids with climbing wall, super slide, TV, chalk boards, rocking horse, etc. Great room for the kids to play in!
Источник вдохновения для домашнего уюта: большая нейтральная детская с игровой в стиле фьюжн с разноцветными стенами, ковровым покрытием и бежевым полом для ребенка от 4 до 10 лет
Источник вдохновения для домашнего уюта: большая нейтральная детская с игровой в стиле фьюжн с разноцветными стенами, ковровым покрытием и бежевым полом для ребенка от 4 до 10 лет

Источник вдохновения для домашнего уюта: нейтральная детская с игровой в современном стиле с синими стенами, ковровым покрытием, бежевым полом и кирпичными стенами для ребенка от 1 до 3 лет

Стильный дизайн: нейтральная детская с игровой в стиле неоклассика (современная классика) с разноцветными стенами, ковровым покрытием, потолком из вагонки, сводчатым потолком, обоями на стенах и бежевым полом для подростка - последний тренд
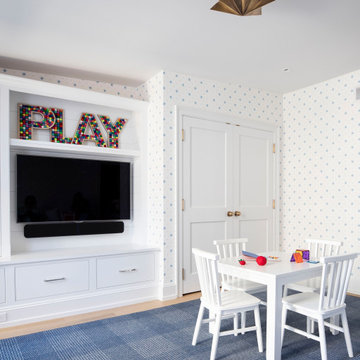
Свежая идея для дизайна: большая нейтральная детская с игровой в стиле неоклассика (современная классика) с разноцветными стенами, светлым паркетным полом и бежевым полом для ребенка от 4 до 10 лет - отличное фото интерьера
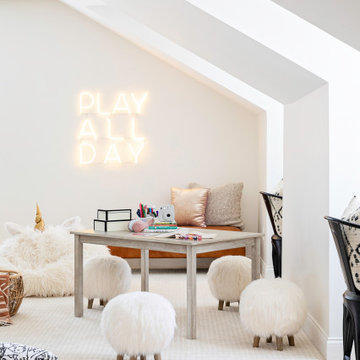
Свежая идея для дизайна: огромная нейтральная детская с игровой в стиле неоклассика (современная классика) с белыми стенами, ковровым покрытием и бежевым полом - отличное фото интерьера

Nestled at the top of the prestigious Enclave neighborhood established in 2006, this privately gated and architecturally rich Hacienda estate lacks nothing. Situated at the end of a cul-de-sac on nearly 4 acres and with approx 5,000 sqft of single story luxurious living, the estate boasts a Cabernet vineyard of 120+/- vines and manicured grounds.
Stroll to the top of what feels like your own private mountain and relax on the Koi pond deck, sink golf balls on the putting green, and soak in the sweeping vistas from the pergola. Stunning views of mountains, farms, cafe lights, an orchard of 43 mature fruit trees, 4 avocado trees, a large self-sustainable vegetable/herb garden and lush lawns. This is the entertainer’s estate you have dreamed of but could never find.
The newer infinity edge saltwater oversized pool/spa features PebbleTek surfaces, a custom waterfall, rock slide, dreamy deck jets, beach entry, and baja shelf –-all strategically positioned to capture the extensive views of the distant mountain ranges (at times snow-capped). A sleek cabana is flanked by Mediterranean columns, vaulted ceilings, stone fireplace & hearth, plus an outdoor spa-like bathroom w/travertine floors, frameless glass walkin shower + dual sinks.
Cook like a pro in the fully equipped outdoor kitchen featuring 3 granite islands consisting of a new built in gas BBQ grill, two outdoor sinks, gas cooktop, fridge, & service island w/patio bar.
Inside you will enjoy your chef’s kitchen with the GE Monogram 6 burner cooktop + grill, GE Mono dual ovens, newer SubZero Built-in Refrigeration system, substantial granite island w/seating, and endless views from all windows. Enjoy the luxury of a Butler’s Pantry plus an oversized walkin pantry, ideal for staying stocked and organized w/everyday essentials + entertainer’s supplies.
Inviting full size granite-clad wet bar is open to family room w/fireplace as well as the kitchen area with eat-in dining. An intentional front Parlor room is utilized as the perfect Piano Lounge, ideal for entertaining guests as they enter or as they enjoy a meal in the adjacent Dining Room. Efficiency at its finest! A mudroom hallway & workhorse laundry rm w/hookups for 2 washer/dryer sets. Dualpane windows, newer AC w/new ductwork, newer paint, plumbed for central vac, and security camera sys.
With plenty of natural light & mountain views, the master bed/bath rivals the amenities of any day spa. Marble clad finishes, include walkin frameless glass shower w/multi-showerheads + bench. Two walkin closets, soaking tub, W/C, and segregated dual sinks w/custom seated vanity. Total of 3 bedrooms in west wing + 2 bedrooms in east wing. Ensuite bathrooms & walkin closets in nearly each bedroom! Floorplan suitable for multi-generational living and/or caretaker quarters. Wheelchair accessible/RV Access + hookups. Park 10+ cars on paver driveway! 4 car direct & finished garage!
Ready for recreation in the comfort of your own home? Built in trampoline, sandpit + playset w/turf. Zoned for Horses w/equestrian trails, hiking in backyard, room for volleyball, basketball, soccer, and more. In addition to the putting green, property is located near Sunset Hills, WoodRanch & Moorpark Country Club Golf Courses. Near Presidential Library, Underwood Farms, beaches & easy FWY access. Ideally located near: 47mi to LAX, 6mi to Westlake Village, 5mi to T.O. Mall. Find peace and tranquility at 5018 Read Rd: Where the outdoor & indoor spaces feel more like a sanctuary and less like the outside world.
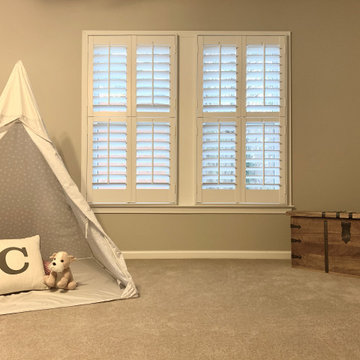
Custom Hardwood Plantation Shutters with 3.5" Louvers | Designed by Acadia Shutters Consultant, Jamie Adamson
Источник вдохновения для домашнего уюта: огромная нейтральная детская с игровой в стиле кантри с бежевыми стенами, ковровым покрытием и бежевым полом
Источник вдохновения для домашнего уюта: огромная нейтральная детская с игровой в стиле кантри с бежевыми стенами, ковровым покрытием и бежевым полом
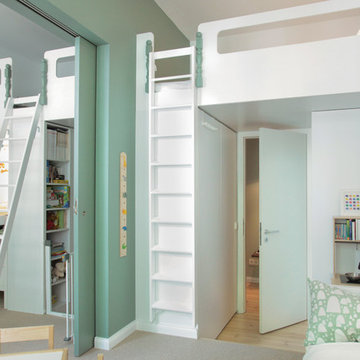
Foto: Philipp Häberlin-Collet
eine breite Schiebetür lässt eine großzügige Verbindung der beiden Zimmer zu
Пример оригинального дизайна: большая детская с игровой в современном стиле с зелеными стенами, ковровым покрытием и бежевым полом для ребенка от 1 до 3 лет, мальчика
Пример оригинального дизайна: большая детская с игровой в современном стиле с зелеными стенами, ковровым покрытием и бежевым полом для ребенка от 1 до 3 лет, мальчика

Emily Hagopian Photography
На фото: нейтральная детская с игровой в стиле ретро с белыми стенами, светлым паркетным полом и бежевым полом с
На фото: нейтральная детская с игровой в стиле ретро с белыми стенами, светлым паркетным полом и бежевым полом с
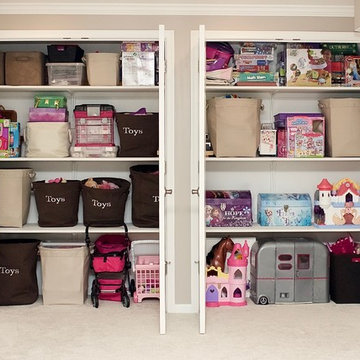
Пример оригинального дизайна: большая нейтральная детская с игровой в современном стиле с бежевыми стенами, ковровым покрытием и бежевым полом для ребенка от 4 до 10 лет
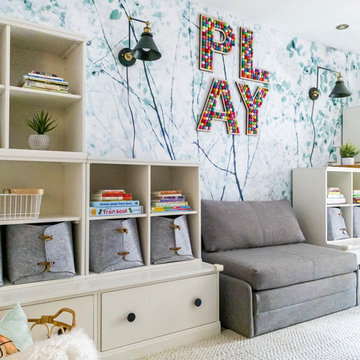
A lovely Brooklyn Townhouse with an underutilized garden floor (walk out basement) gets a full redesign to expand the footprint of the home. The family of four needed a playroom for toddlers that would grow with them, as well as a multifunctional guest room and office space. The modern play room features a calming tree mural background juxtaposed with vibrant wall decor and a beanbag chair.. Plenty of closed and open toy storage, a chalkboard wall, and large craft table foster creativity and provide function. Carpet tiles for easy clean up with tots and a sleeper chair allow for more guests to stay. The guest room design is sultry and decadent with golds, blacks, and luxurious velvets in the chair and turkish ikat pillows. A large chest and murphy bed, along with a deco style media cabinet plus TV, provide comfortable amenities for guests despite the long narrow space. The glam feel provides the perfect adult hang out for movie night and gaming. Tibetan fur ottomans extend seating as needed.
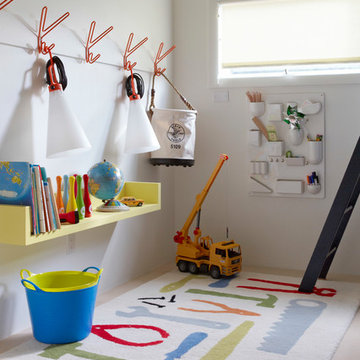
Пример оригинального дизайна: нейтральная детская с игровой в современном стиле с белыми стенами и бежевым полом для ребенка от 1 до 3 лет
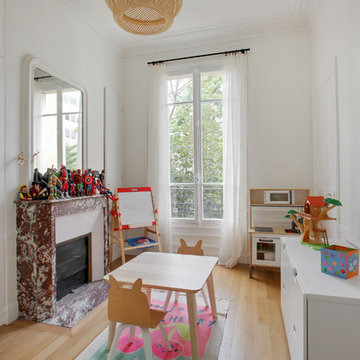
На фото: нейтральная детская с игровой среднего размера в стиле неоклассика (современная классика) с белыми стенами, светлым паркетным полом и бежевым полом для ребенка от 4 до 10 лет
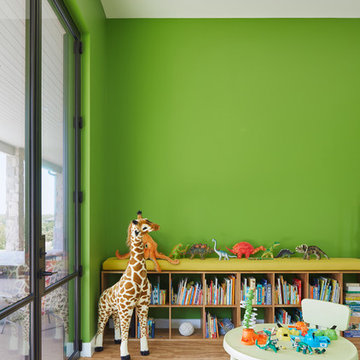
Источник вдохновения для домашнего уюта: детская с игровой в современном стиле с зелеными стенами и бежевым полом для ребенка от 1 до 3 лет
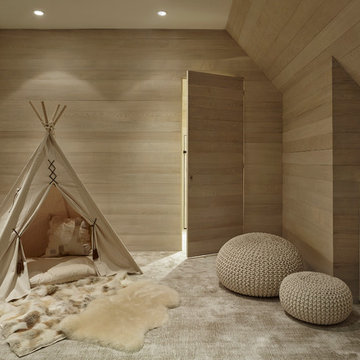
Стильный дизайн: нейтральная детская с игровой среднего размера в стиле неоклассика (современная классика) с бежевыми стенами, ковровым покрытием и бежевым полом для ребенка от 4 до 10 лет - последний тренд
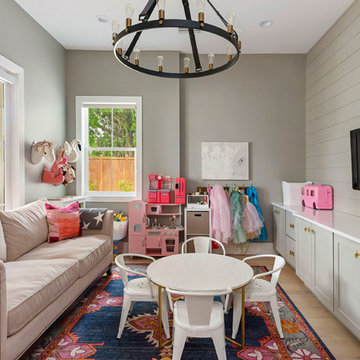
На фото: нейтральная детская с игровой среднего размера в стиле неоклассика (современная классика) с серыми стенами, светлым паркетным полом и бежевым полом для ребенка от 1 до 3 лет
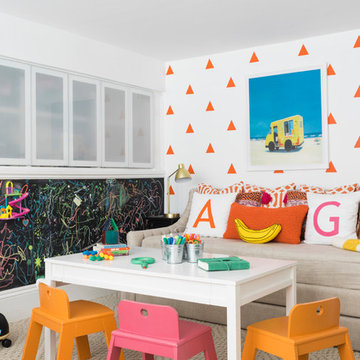
На фото: нейтральная детская с игровой в стиле неоклассика (современная классика) с разноцветными стенами, ковровым покрытием и бежевым полом для ребенка от 1 до 3 лет с
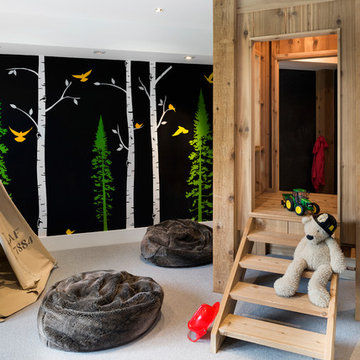
Spacecrafting, Inc.
Свежая идея для дизайна: нейтральная детская с игровой в стиле неоклассика (современная классика) с разноцветными стенами, ковровым покрытием и бежевым полом для ребенка от 4 до 10 лет - отличное фото интерьера
Свежая идея для дизайна: нейтральная детская с игровой в стиле неоклассика (современная классика) с разноцветными стенами, ковровым покрытием и бежевым полом для ребенка от 4 до 10 лет - отличное фото интерьера
Детская с игровой с бежевым полом – фото дизайна интерьера
1
