Детская с игровой – фото дизайна интерьера с высоким бюджетом
Сортировать:
Бюджет
Сортировать:Популярное за сегодня
101 - 120 из 2 031 фото
1 из 3
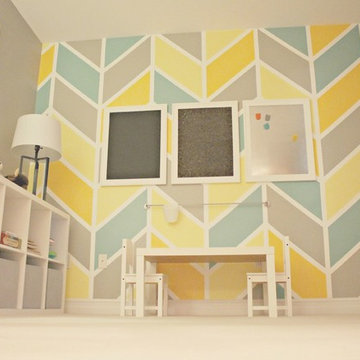
Pear Design Studio
На фото: нейтральная детская с игровой среднего размера в стиле модернизм с серыми стенами
На фото: нейтральная детская с игровой среднего размера в стиле модернизм с серыми стенами
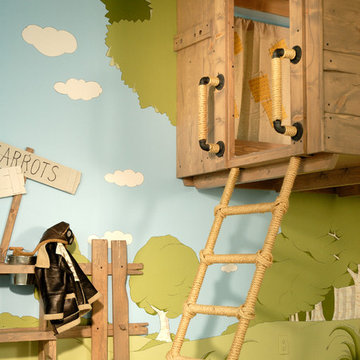
THEME Inspired by the Magic Tree
House series of children’s books,
this indoor tree house provides
entertainment, fun and a place for
children to read about or imagine
adventures through time. A blue sky,
green meadows, and distant matching
beech trees recreate the magic of Jack
and Annie’s Frog Creek, and help bring
the characters from the series to life.
FOCUS A floor armoire, ceiling swing
and climbing rope give the structure
a true tree house look and feel. A
drop-down drawing and writing table,
wheeled work table and recessed
ceiling lights ensure the room can be
used for more than play. The tree house
has electric interior lighting, a window
to the outdoors and a playful sliding
shutter over a window to the room. The
armoire forms a raised, nine-foot-wide
play area, while a TV within one of the
wall’s floor-to-ceiling cabinets — with
a delightful sliding ladder — transforms
the room into a family theater perfect
for watching movies and holding Wii
competitions.
STORAGE The bottom of the drawing
table is a magnetic chalk board that
doubles as a display for children’s art
works. The tree’s small niches are for
parents’ shoes; the larger compartment
stores children’s shoes and school
bags. Books, games, toys, DVDs, Wii
and other computer accessories are
stored in the wall cabinets. The armoire
contains two spacious drawers and
four nifty hinged storage bins. A rack of
handy “vegetable buckets” above the
armoire stores crayons, scissors and
other useful items.
GROWTH The room easily adapts
from playroom, to party room, to study
room and even to bedroom, as the tree
house easily accommodates a twin-size
mattress.
SAFETY The rungs and rails of the
ladder, as well as the grab bars beside
the tree house door are wrapped
with easy-grip rope for safe climbing.
The drawing table has spring-loaded
hinges to help prevent it from dropping
dangerously from the wall, and the
table door has double sets of locks
up top to ensure safety. The interior of
each storage compartment is carpeted
like the tree house floor to provide extra
padding.
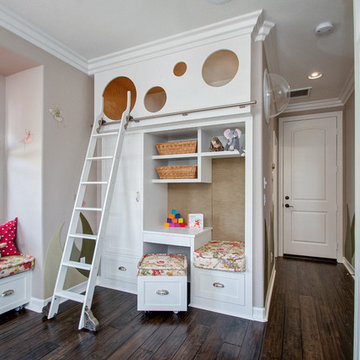
Preview First Photography
Идея дизайна: детская с игровой среднего размера в стиле неоклассика (современная классика) с серыми стенами и темным паркетным полом для ребенка от 1 до 3 лет, девочки
Идея дизайна: детская с игровой среднего размера в стиле неоклассика (современная классика) с серыми стенами и темным паркетным полом для ребенка от 1 до 3 лет, девочки
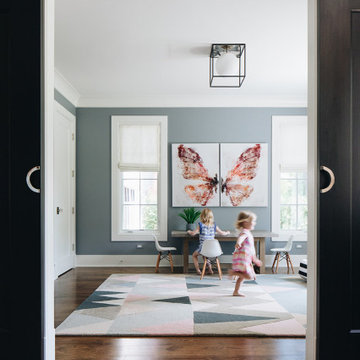
Kid's play room
На фото: большая детская с игровой в стиле неоклассика (современная классика) с синими стенами, темным паркетным полом и коричневым полом с
На фото: большая детская с игровой в стиле неоклассика (современная классика) с синими стенами, темным паркетным полом и коричневым полом с
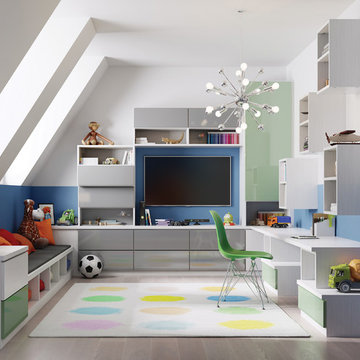
Источник вдохновения для домашнего уюта: детская с игровой среднего размера в современном стиле с разноцветными стенами и светлым паркетным полом для ребенка от 4 до 10 лет, мальчика
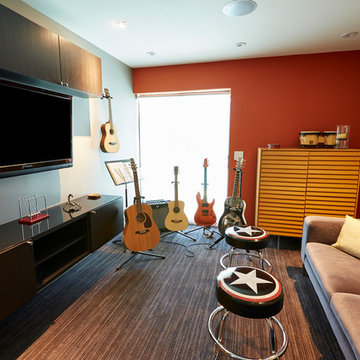
Music room with sound rated wall assembly makes the perfect place for any young rock star to practice.
Steve Craft Photography
Идея дизайна: маленькая нейтральная детская с игровой в стиле ретро с ковровым покрытием и разноцветными стенами для на участке и в саду, подростка
Идея дизайна: маленькая нейтральная детская с игровой в стиле ретро с ковровым покрытием и разноцветными стенами для на участке и в саду, подростка
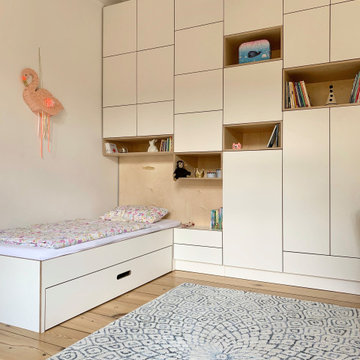
In dem lichtdurchfluteten Kinderzimmer haben wir eine komplette Multiplex-Schrankwand mit integriertem Kinderbett und Schreibtisch geplant. In dem recht kleinen Raum haben wir dadurch extrem viel Stauraum geschaffen. Die Breite des Bettes lässt sich für die Teenagerzeit anpassen.
In den Regalböden integrierte dimmbare Lichtleisten sorgen für perfekte Lichtverhältnisse beim Hausaufgaben machen oder beim lesen im Bett. Mit einer kleinen Sitzbank lassen wir das Möbel auslaufen, das sich so perfekt in den Raum geschmiegt hat. Fehlte nur noch ein schöner Kinderteppich und der Raum war perfekt.
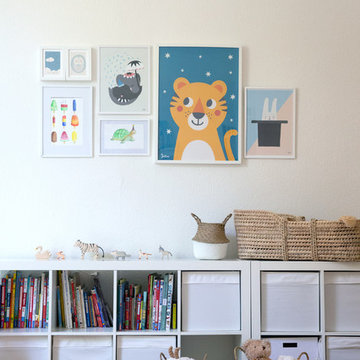
Christine Hippelein
Источник вдохновения для домашнего уюта: большая детская с игровой в скандинавском стиле с белыми стенами, паркетным полом среднего тона и бежевым полом для мальчика, ребенка от 4 до 10 лет
Источник вдохновения для домашнего уюта: большая детская с игровой в скандинавском стиле с белыми стенами, паркетным полом среднего тона и бежевым полом для мальчика, ребенка от 4 до 10 лет
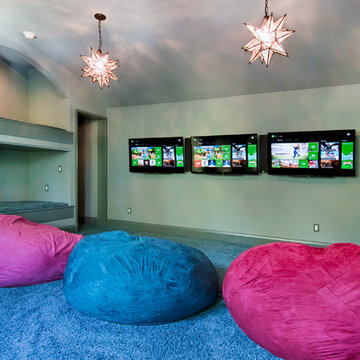
Karli Moore Photography
Стильный дизайн: нейтральная детская с игровой среднего размера в классическом стиле с серыми стенами и ковровым покрытием для подростка - последний тренд
Стильный дизайн: нейтральная детская с игровой среднего размера в классическом стиле с серыми стенами и ковровым покрытием для подростка - последний тренд
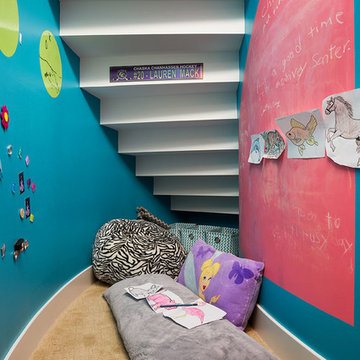
LandMark Photography
На фото: маленькая детская с игровой в современном стиле с разноцветными стенами и ковровым покрытием для девочки, на участке и в саду, ребенка от 4 до 10 лет
На фото: маленькая детская с игровой в современном стиле с разноцветными стенами и ковровым покрытием для девочки, на участке и в саду, ребенка от 4 до 10 лет

This 6,000sf luxurious custom new construction 5-bedroom, 4-bath home combines elements of open-concept design with traditional, formal spaces, as well. Tall windows, large openings to the back yard, and clear views from room to room are abundant throughout. The 2-story entry boasts a gently curving stair, and a full view through openings to the glass-clad family room. The back stair is continuous from the basement to the finished 3rd floor / attic recreation room.
The interior is finished with the finest materials and detailing, with crown molding, coffered, tray and barrel vault ceilings, chair rail, arched openings, rounded corners, built-in niches and coves, wide halls, and 12' first floor ceilings with 10' second floor ceilings.
It sits at the end of a cul-de-sac in a wooded neighborhood, surrounded by old growth trees. The homeowners, who hail from Texas, believe that bigger is better, and this house was built to match their dreams. The brick - with stone and cast concrete accent elements - runs the full 3-stories of the home, on all sides. A paver driveway and covered patio are included, along with paver retaining wall carved into the hill, creating a secluded back yard play space for their young children.
Project photography by Kmieick Imagery.
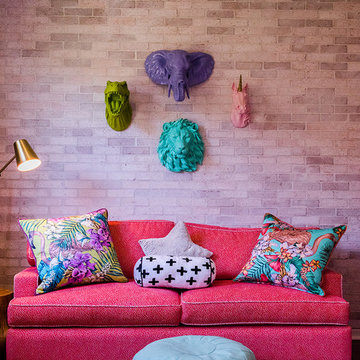
Wilson Escalante
Источник вдохновения для домашнего уюта: нейтральная детская с игровой среднего размера в современном стиле с паркетным полом среднего тона и коричневым полом для ребенка от 4 до 10 лет
Источник вдохновения для домашнего уюта: нейтральная детская с игровой среднего размера в современном стиле с паркетным полом среднего тона и коричневым полом для ребенка от 4 до 10 лет
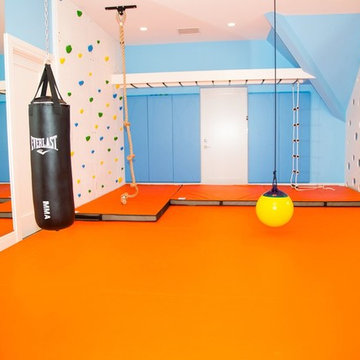
Свежая идея для дизайна: нейтральная детская с игровой среднего размера в современном стиле с синими стенами и оранжевым полом для ребенка от 4 до 10 лет - отличное фото интерьера
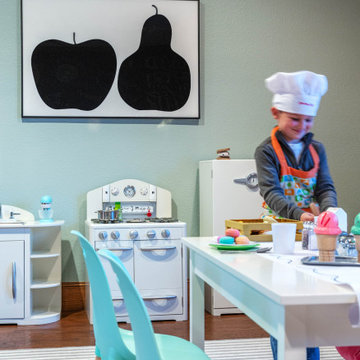
Who says grownups have all the fun? Our client wanted to design a special environment for their children to play, learn, and unwind. Kids can have cute rooms too!
These mini astronauts are big into space… so we upgraded an existing large, open area to let them zoom from one activity to the next. The parents wanted to keep the wood floors and cabinetry. We repainted the walls in a spa green (to calm those little aliens) and gave the ceiling a fresh coat of white paint. We also brought in playful rugs and furniture to add color and function. The window seats received new cushions and pillows which tied the space together. The teepee and art are just added fun points in matching black and white!
Of course, the adults need love too. Mom received a new craft space which is across the playroom. We added white shutters and white walls & trim with a fun pop of pink on the ceiling. The rug is a graphic floral in hues of the spa green (shown in the playroom) with navy and pink (like the ceiling). We added simple white furniture for scrapbooking and crafts with a hit of graphic blue art to complete the space.
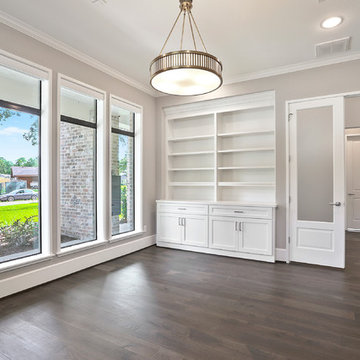
playroom with toy storage and bookshelves.
Стильный дизайн: большая нейтральная детская с игровой в современном стиле с серыми стенами, темным паркетным полом и коричневым полом - последний тренд
Стильный дизайн: большая нейтральная детская с игровой в современном стиле с серыми стенами, темным паркетным полом и коричневым полом - последний тренд
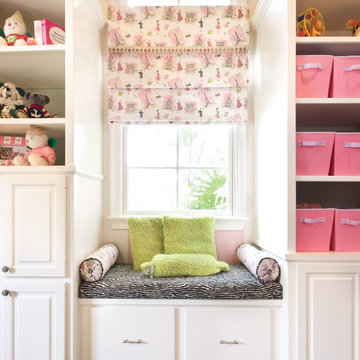
Стильный дизайн: детская с игровой среднего размера в стиле неоклассика (современная классика) с розовыми стенами, ковровым покрытием и серым полом для ребенка от 4 до 10 лет, девочки - последний тренд
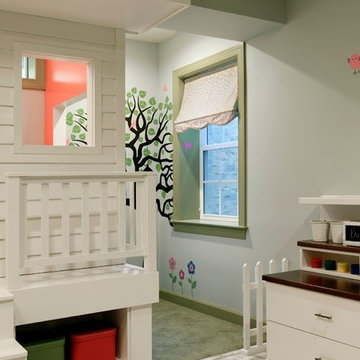
A perfect playroom space for two young girls to grow into. The space contains a custom made playhouse, complete with hidden trap door, custom built in benches with plenty of toy storage and bench cushions for reading, lounging or play pretend. In order to mimic an outdoor space, we added an indoor swing. The side of the playhouse has a small soft area with green carpeting to mimic grass, and a small picket fence. The tree wall stickers add to the theme. A huge highlight to the space is the custom designed, custom built craft table with plenty of storage for all kinds of craft supplies. The rustic laminate wood flooring adds to the cottage theme.
Bob Narod Photography
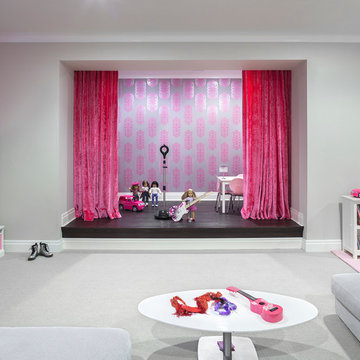
Short Hills NJ Home.
Design by Ruth Richards Interiors.
Photographs © Robert Granoff
Стильный дизайн: огромная детская с игровой в стиле неоклассика (современная классика) с ковровым покрытием и разноцветными стенами для ребенка от 4 до 10 лет, девочки - последний тренд
Стильный дизайн: огромная детская с игровой в стиле неоклассика (современная классика) с ковровым покрытием и разноцветными стенами для ребенка от 4 до 10 лет, девочки - последний тренд
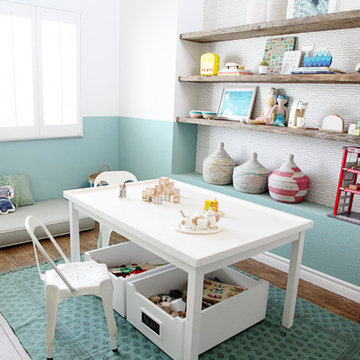
California Coastal Play Room
Color and Pattern are the theme of the space.
One of the reasons I love doing kid spaces is that you can go a little wild with color!
In this beach house playroom, the wall jutted out awkwardly on one side of the room. It made this weird unnecessary ledge. To make it into usable space, we added reclaimed wood shelves above for toys and books. Behind the shelves, a Schumacher wall covering adds interest.
Styling existing belongings in a different way give each piece a whole new feel!
We had floor cushions made according to the dimensions of twin beds. Kids love to be on the floor, and this is a way to create a fun, cozy reading and playing area. The kids also sometimes put sleeping bags on top of the mini mattresses for sleepovers!
For dimension, walls are painted a beachy-aqua hue on the lower half and white above. Some of the throw pillows pick up the same aqua tone, as does the rug, which grounds the space and exudes a bit of a bohemian flair.
Photo Credit: Amy Bartlam
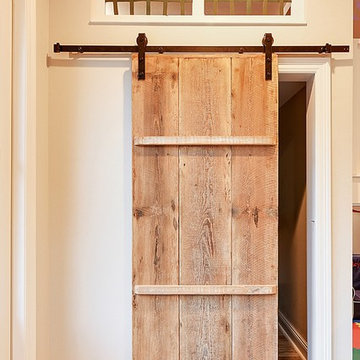
This is a sensory room built for a child that we recently worked with. This room allowed for them to have a safe and fun place to spend their time. Not only safe and fun, but beautiful! With a hideaway bunk, place to eat, place to watch TV, gaming stations, a bathroom, and anything you'd possibly need to have a blissful day.
Детская с игровой – фото дизайна интерьера с высоким бюджетом
6