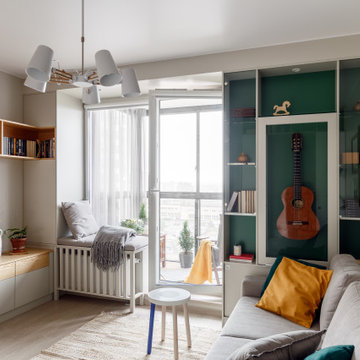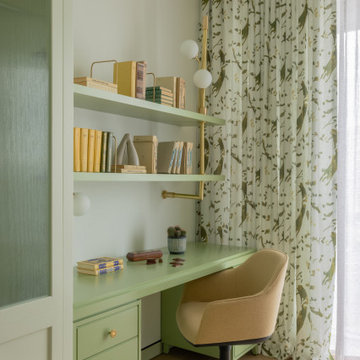Детская с зелеными стенами и фиолетовыми стенами – фото дизайна интерьера
Сортировать:
Бюджет
Сортировать:Популярное за сегодня
1 - 20 из 3 688 фото
1 из 3
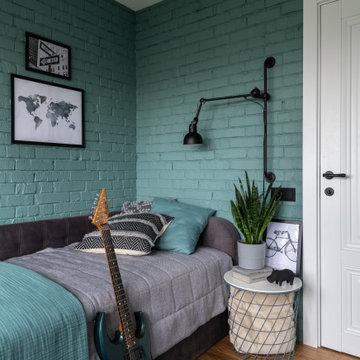
На фото: маленькая детская: освещение в стиле неоклассика (современная классика) с спальным местом, зелеными стенами, паркетным полом среднего тона и кирпичными стенами для на участке и в саду, подростка, мальчика
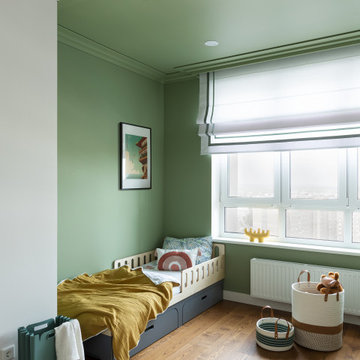
На фото: детская в современном стиле с зелеными стенами, паркетным полом среднего тона и коричневым полом с

Основная задача: создать современный светлый интерьер для молодой семейной пары с двумя детьми.
В проекте большая часть материалов российского производства, вся мебель российского производства.
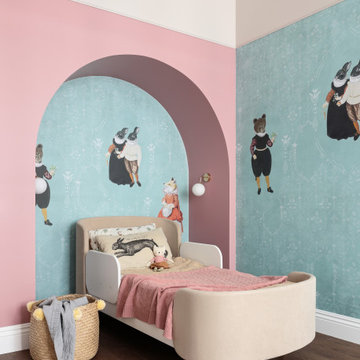
Уютная детская в пастельных тонах со сказочными героями на стенах
Идея дизайна: детская среднего размера в стиле неоклассика (современная классика) с спальным местом, зелеными стенами, паркетным полом среднего тона и коричневым полом для ребенка от 4 до 10 лет, девочки
Идея дизайна: детская среднего размера в стиле неоклассика (современная классика) с спальным местом, зелеными стенами, паркетным полом среднего тона и коричневым полом для ребенка от 4 до 10 лет, девочки
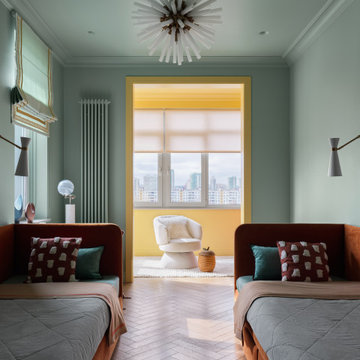
На фото: детская в стиле неоклассика (современная классика) с спальным местом, зелеными стенами, паркетным полом среднего тона и коричневым полом с
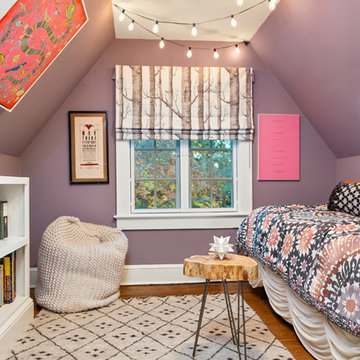
Teen bedroom made to look like a tree house.
Classic branch roman shade. Cozy and warm.
Photo:
Oliver Bencosme
На фото: детская в стиле фьюжн с спальным местом, фиолетовыми стенами, паркетным полом среднего тона и коричневым полом
На фото: детская в стиле фьюжн с спальным местом, фиолетовыми стенами, паркетным полом среднего тона и коричневым полом

Girls Bedroom who loves musical theatre. Painted in Sherwin Williams potentially Purple. Upholstered Daybed Custom Drapery and nightstands.
Источник вдохновения для домашнего уюта: большая детская в стиле неоклассика (современная классика) с спальным местом, фиолетовыми стенами, ковровым покрытием и серым полом для подростка, девочки
Источник вдохновения для домашнего уюта: большая детская в стиле неоклассика (современная классика) с спальным местом, фиолетовыми стенами, ковровым покрытием и серым полом для подростка, девочки
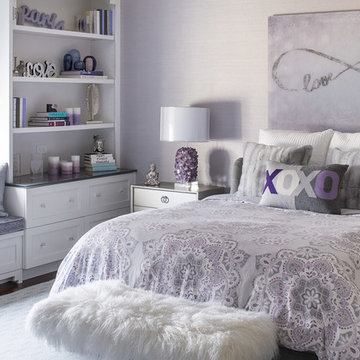
Christian Garibaldi
Идея дизайна: детская среднего размера: освещение в стиле неоклассика (современная классика) с спальным местом, темным паркетным полом, коричневым полом и фиолетовыми стенами для подростка, девочки
Идея дизайна: детская среднего размера: освещение в стиле неоклассика (современная классика) с спальным местом, темным паркетным полом, коричневым полом и фиолетовыми стенами для подростка, девочки
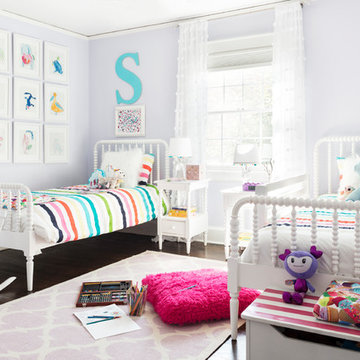
a large happy room, shared by two girls, ages five and seven. The room is painted in Benjamin Moore Lavender Mist. The beds, rug and nightstands are from Land Of Nod. and the artwork was made by the girls themselves.
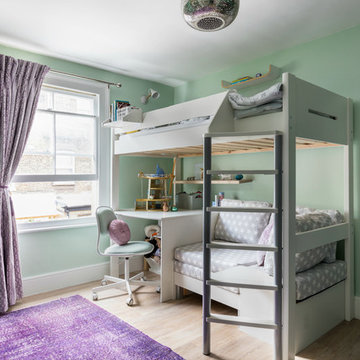
Свежая идея для дизайна: детская среднего размера в стиле кантри с светлым паркетным полом, зелеными стенами, бежевым полом и спальным местом для ребенка от 4 до 10 лет, девочки - отличное фото интерьера

Mark Lohman
Свежая идея для дизайна: большая детская в классическом стиле с фиолетовыми стенами, деревянным полом, спальным местом и разноцветным полом для ребенка от 4 до 10 лет, девочки - отличное фото интерьера
Свежая идея для дизайна: большая детская в классическом стиле с фиолетовыми стенами, деревянным полом, спальным местом и разноцветным полом для ребенка от 4 до 10 лет, девочки - отличное фото интерьера
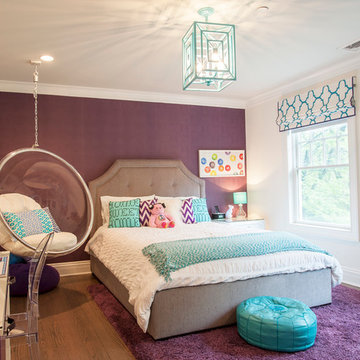
Идея дизайна: детская среднего размера в современном стиле с спальным местом, фиолетовыми стенами и паркетным полом среднего тона для подростка, девочки
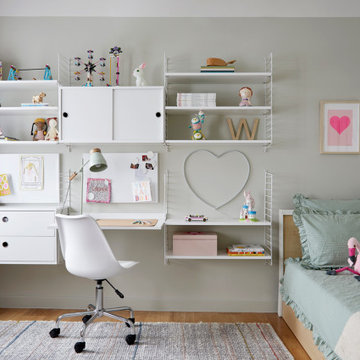
Teen Girls Room, North London
Источник вдохновения для домашнего уюта: детская среднего размера в стиле модернизм с спальным местом, зелеными стенами и паркетным полом среднего тона для подростка, девочки
Источник вдохновения для домашнего уюта: детская среднего размера в стиле модернизм с спальным местом, зелеными стенами и паркетным полом среднего тона для подростка, девочки
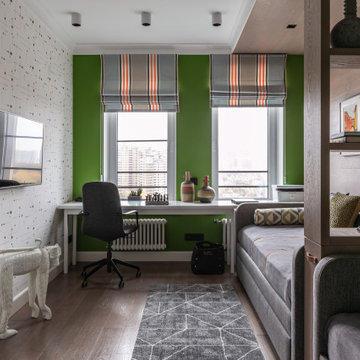
Свежая идея для дизайна: детская с зелеными стенами и обоями на стенах для ребенка от 4 до 10 лет - отличное фото интерьера
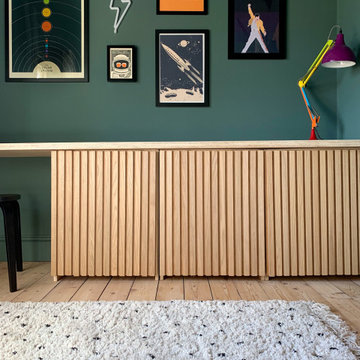
A boy’s bedroom to grow with the child. The deep green colour was taken from skirting, across walls and ceiling for a colour drenched look. It is a small room so this helps blur the line between wall and ceiling.
A desk was created across one wall, with built in storage underneath. Oak slats on the cupboards create texture and interest, while the combination of green and natural wood makes for a restful bedroom.
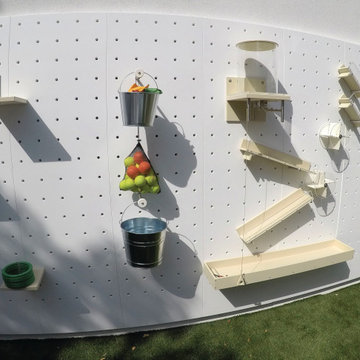
You can find a whole lot of fun ready for the kids in this fun contemporary play-yard. Theme: The overall theme of the play-yard is a blend of creative and active outdoor play that blends with the contemporary styling of this beautiful home. Focus: The overall focus for the design of this amazing play-yard was to provide this family with an outdoor space that would foster an active and creative playtime for their children of various ages. The visual focus of this space is the 15-foot tree placed in the middle of the turf yard. This fantastic structure beacons the children to climb the mini stumps and enjoy the slide or swing happily from the branches all the while creating a touch of whimsical nature. Surrounding the tree the play-yard offers an array of activities for these lucky children from the chalkboard walls to create amazing pictures to the custom ball wall to practice their skills, the custom myWall system provides endless options for the kids and parents to keep the space exciting and new. Rock holds easily clip into the wall offering ever changing climbing routes, custom water toys and games can also be adapted to the wall to fit the fun of the day. Storage: The myWall system offers various storage options including shelving, closed cases or hanging baskets all of which can be moved to alternate locations on the wall as the homeowners want to customize the play-yard. Growth: The myWall system is built to grow with the users whether it is with changing taste, updating design or growing children, all the accessories can be moved or replaced while leaving the main frame in place. The materials used throughout the space were chosen for their durability and ability to withstand the harsh conditions for many years. The tree also includes 3 levels of swings offering children of varied ages the chance to swing from the branches. Safety: Safety is of critical concern with any play-yard and a space in the harsh hot summers presented specific concerns which were addressed with light colored materials to reflect the sun and reduce heat buildup and stainless steel hardware was used to avoid rusting. The myWall accessories all use a locking mechanism which allows for easy adjustments but also securely locks the pieces into place once set. The flooring in the treehouse was also textured to eliminate skidding.
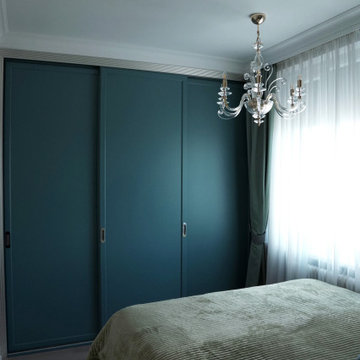
Пример оригинального дизайна: детская среднего размера в современном стиле с спальным местом, зелеными стенами, светлым паркетным полом и бежевым полом для подростка, девочки

The architecture of this mid-century ranch in Portland’s West Hills oozes modernism’s core values. We wanted to focus on areas of the home that didn’t maximize the architectural beauty. The Client—a family of three, with Lucy the Great Dane, wanted to improve what was existing and update the kitchen and Jack and Jill Bathrooms, add some cool storage solutions and generally revamp the house.
We totally reimagined the entry to provide a “wow” moment for all to enjoy whilst entering the property. A giant pivot door was used to replace the dated solid wood door and side light.
We designed and built new open cabinetry in the kitchen allowing for more light in what was a dark spot. The kitchen got a makeover by reconfiguring the key elements and new concrete flooring, new stove, hood, bar, counter top, and a new lighting plan.
Our work on the Humphrey House was featured in Dwell Magazine.
Детская с зелеными стенами и фиолетовыми стенами – фото дизайна интерьера
1
