Детская с белыми стенами и полом из винила – фото дизайна интерьера
Сортировать:
Бюджет
Сортировать:Популярное за сегодня
21 - 40 из 208 фото
1 из 3

Interior remodel of the 2nd floor opened up the floorplan to bring in light and create a game room space along with extra beds for sleeping. Also included on this level is a tv den, private guest bedroom with full bathroom.
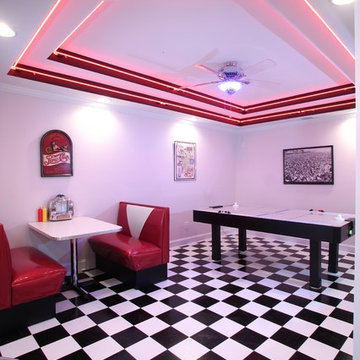
Game Room Hangout
На фото: детская с игровой среднего размера в стиле фьюжн с белыми стенами, полом из винила и разноцветным полом для подростка с
На фото: детская с игровой среднего размера в стиле фьюжн с белыми стенами, полом из винила и разноцветным полом для подростка с
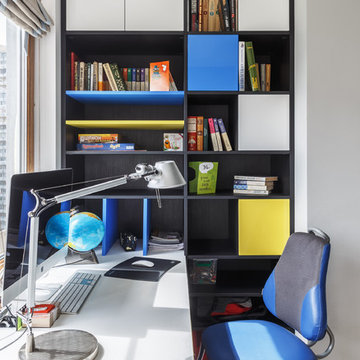
В семье двое детей: дочка 10-ти лет и 5-летний сын.Сначала родители хотели выделить детям одну комнату. Однако уже в ходе реализации проекта от этих планов отказались в пользу устройства отдельных детских для дочери и сына. Разумеется, для каждого ребенка было продумано и реализовано индивидуальное интерьерное решение, учитывающее не только пол и возраст, но также его привычки, хобби и эстетические предпочтения.
Фото: Сергей Красюк
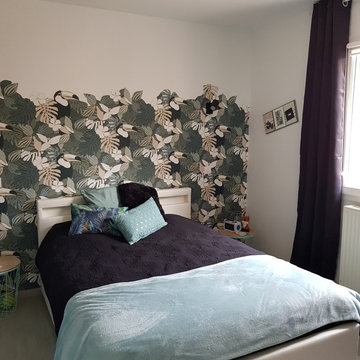
Un papier peint a été posé en découpant le haut à la façon d'un panoramique pour alléger le visuel d'un motif très présent.
На фото: маленькая детская в морском стиле с белыми стенами, полом из винила, серым полом и спальным местом для на участке и в саду, подростка, девочки
На фото: маленькая детская в морском стиле с белыми стенами, полом из винила, серым полом и спальным местом для на участке и в саду, подростка, девочки

This Paradise Model. My heart. This was build for a family of 6. This 8x28' Paradise model ATU tiny home can actually sleep 8 people with the pull out couch. comfortably. There are 2 sets of bunk beds in the back room, and a king size bed in the loft. This family ordered a second unit that serves as the office and dance studio. They joined the two ATUs with a deck for easy go-between. The bunk room has built-in storage staircase mirroring one another for clothing and such (accessible from both the front of the stars and the bottom bunk). There is a galley kitchen with quarts countertops that waterfall down both sides enclosing the cabinets in stone.
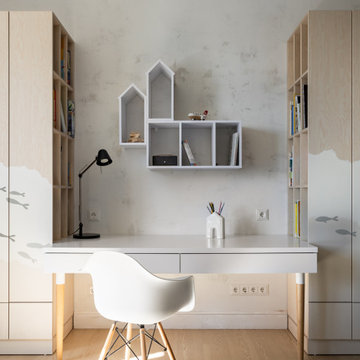
Рабочее место в детской. По бокам шкафы с книгами и гардеробом. На фасадах шкафов выполнили роспись.
На фото: нейтральная детская среднего размера в скандинавском стиле с рабочим местом, белыми стенами, полом из винила и бежевым полом для ребенка от 4 до 10 лет, двоих детей с
На фото: нейтральная детская среднего размера в скандинавском стиле с рабочим местом, белыми стенами, полом из винила и бежевым полом для ребенка от 4 до 10 лет, двоих детей с
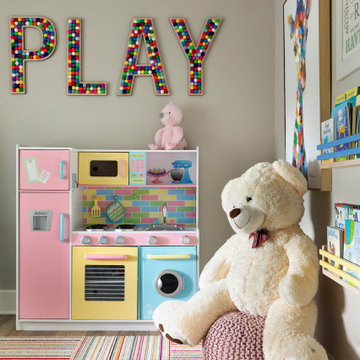
A bold, yet subtle play room. While still incorporating the warmth and coastal environment, playful pastel colors are also added through the artwork and storage to make this space bright and engaging for the kids!
Photos by Spacecrafting Photography
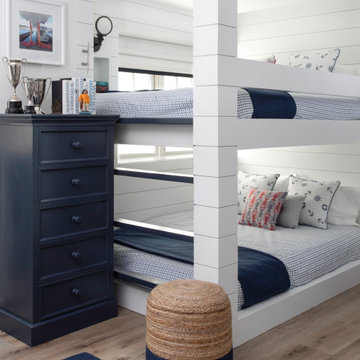
Coastal Bunk Room
На фото: большая нейтральная детская в морском стиле с спальным местом, белыми стенами, полом из винила и стенами из вагонки для подростка с
На фото: большая нейтральная детская в морском стиле с спальным местом, белыми стенами, полом из винила и стенами из вагонки для подростка с
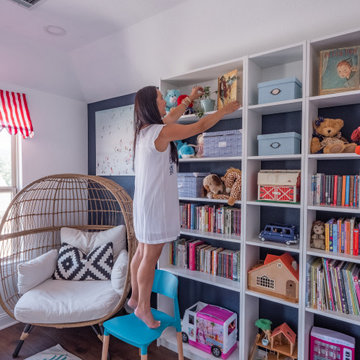
Пример оригинального дизайна: большая нейтральная детская с игровой в стиле неоклассика (современная классика) с белыми стенами, полом из винила и коричневым полом для ребенка от 4 до 10 лет
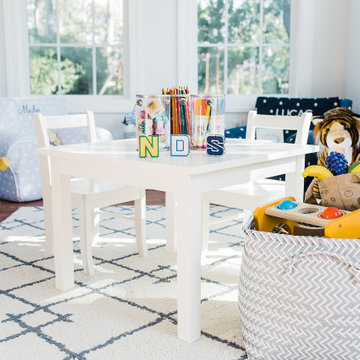
Kids toys need a place to live - just like we do! The natural lighting and organization make this a favorite place in the house - for the entire family.
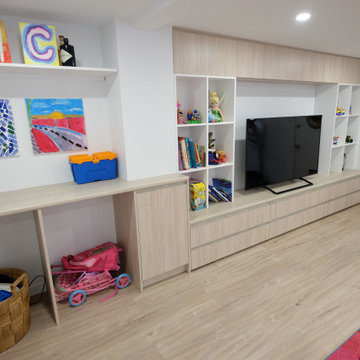
The transformed basement also acts as a TV room with the wall unit privoding ample storage for toys and craft supplies.
Пример оригинального дизайна: большая детская с игровой в современном стиле с белыми стенами и полом из винила для ребенка от 4 до 10 лет
Пример оригинального дизайна: большая детская с игровой в современном стиле с белыми стенами и полом из винила для ребенка от 4 до 10 лет
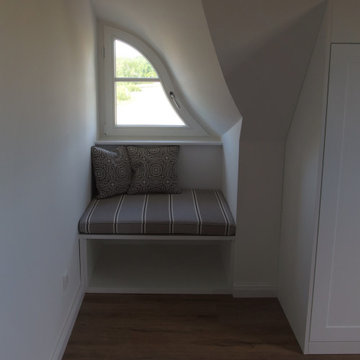
Sitzecke
Пример оригинального дизайна: нейтральная детская среднего размера в стиле кантри с спальным местом, белыми стенами, полом из винила, коричневым полом, потолком с обоями и обоями на стенах для подростка
Пример оригинального дизайна: нейтральная детская среднего размера в стиле кантри с спальным местом, белыми стенами, полом из винила, коричневым полом, потолком с обоями и обоями на стенах для подростка
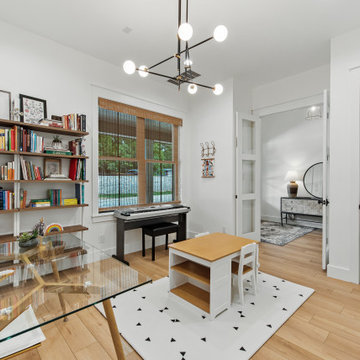
Perfect playroom for while kids are small, and homeschool room for when they are ready! Designed placement right off the kitchen, perfect for mom's oversight while students are busy with studies.
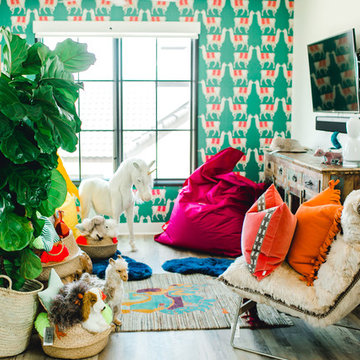
Идея дизайна: нейтральная детская с игровой в стиле неоклассика (современная классика) с белыми стенами и полом из винила
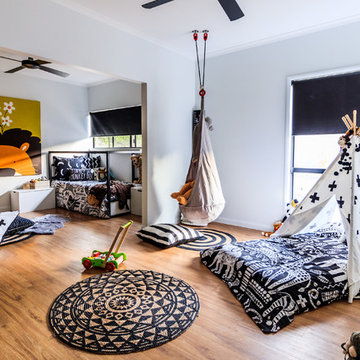
Christine Hill Photography
This fun children's room is very versatile as it was designed to be one big room while the children are small and can be divided into two separate rooms as they grow and want more privacy.
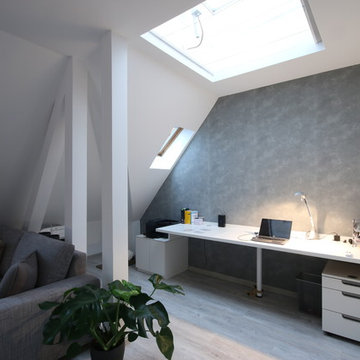
Im Süden von Leipzig haben wir im Dachgeschoss einer Gründerzeitvilla dieses Studio als Jugendzimmer eingerichtet.
Источник вдохновения для домашнего уюта: детская среднего размера в современном стиле с белыми стенами и полом из винила для подростка, мальчика
Источник вдохновения для домашнего уюта: детская среднего размера в современном стиле с белыми стенами и полом из винила для подростка, мальчика
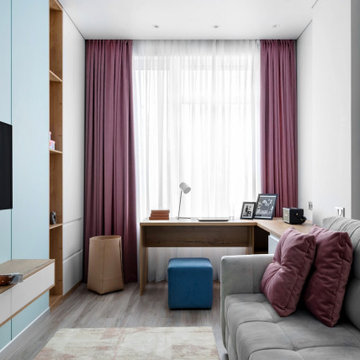
Стильная детская комната для девочки школьницы, с большим, угловым рабочим столом и полноразмерным диваном.
Комната выполнена в сочетании голубых и розовых оттенков, которые находятся на обоях и текстиле.
Оригинальная подсветка и золотая фурнитура дополняют интерьер.
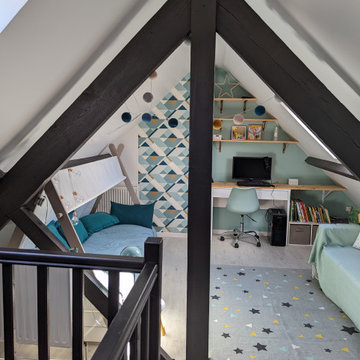
peinture des poutres en gris anthracite, installation d'un bureau dans la niche, installation d'un coin lecture avec un canapé, et un coin nuit avec un lit cabane
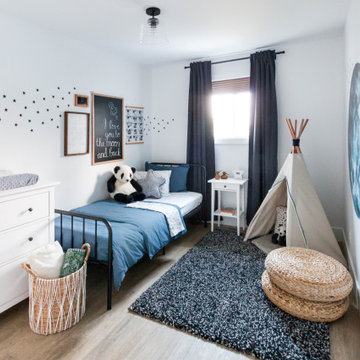
Пример оригинального дизайна: детская среднего размера в стиле модернизм с спальным местом, белыми стенами, полом из винила и коричневым полом для ребенка от 1 до 3 лет, мальчика
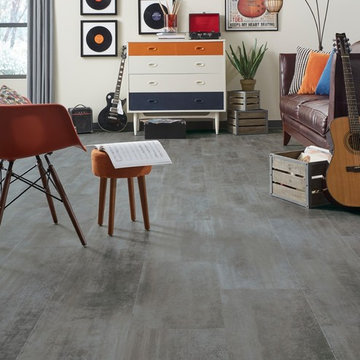
This floor pictured is a Mannington Adura max Graffiti Skyline floating vinyl tile. This color adds to the contemporary look in this unique music room!
Детская с белыми стенами и полом из винила – фото дизайна интерьера
2