Детская комната в стиле рустика с темным паркетным полом – фото дизайна интерьера
Сортировать:
Бюджет
Сортировать:Популярное за сегодня
81 - 100 из 123 фото
1 из 3
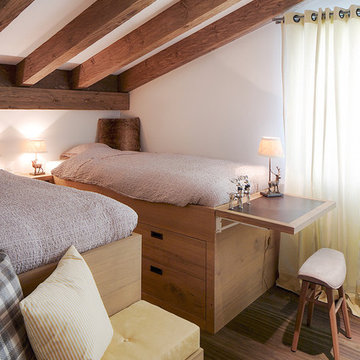
Leistungen: Komplette Planung Interior Design inkl. Möbeldesign und Umsetzung Möblierungen / Textilien
Идея дизайна: нейтральная детская в стиле рустика с спальным местом, белыми стенами и темным паркетным полом
Идея дизайна: нейтральная детская в стиле рустика с спальным местом, белыми стенами и темным паркетным полом
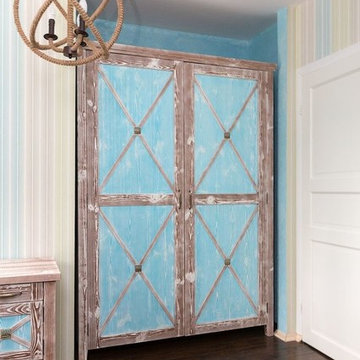
Ксения Розанцева
Лариса Шатская
Пример оригинального дизайна: детская среднего размера в стиле рустика с разноцветными стенами, темным паркетным полом и рабочим местом для подростка, мальчика
Пример оригинального дизайна: детская среднего размера в стиле рустика с разноцветными стенами, темным паркетным полом и рабочим местом для подростка, мальчика
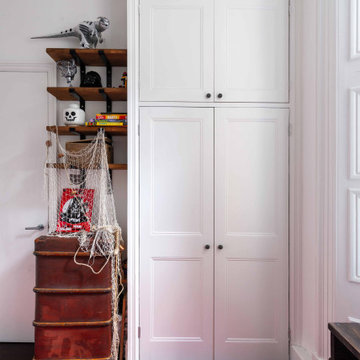
На фото: детская среднего размера в стиле рустика с спальным местом, белыми стенами, темным паркетным полом и коричневым полом для подростка, мальчика
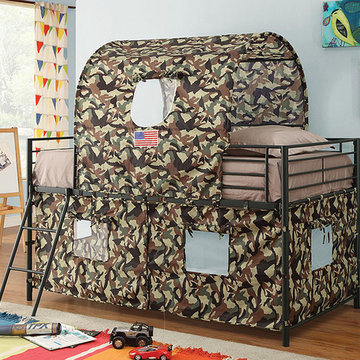
На фото: большая детская в стиле рустика с спальным местом, синими стенами, темным паркетным полом и коричневым полом для ребенка от 4 до 10 лет, мальчика, двоих детей
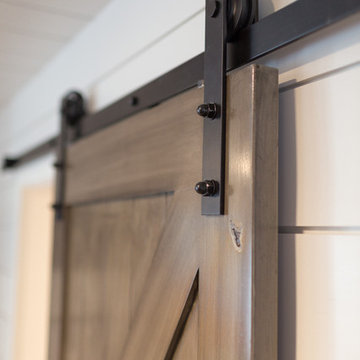
Photos: Jon Courville
На фото: большая детская в стиле рустика с спальным местом, белыми стенами и темным паркетным полом для ребенка от 4 до 10 лет, мальчика с
На фото: большая детская в стиле рустика с спальным местом, белыми стенами и темным паркетным полом для ребенка от 4 до 10 лет, мальчика с
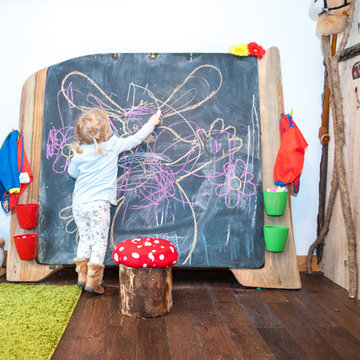
A room completely transformed into a rustic forest playroom for a 3yr old
features of this space include
double level bespoke playhouse with shop
Band sawn oak panelled false wall concealing two other rooms with ivy used as high level handles
Live edged douglas fir play bench with custom made storage boxes on casters.
Douglas fir live edged shelving.
Rustic curtain rail with ivy curtain hangers.
Giant bespoke live edged blackboard doubling up as a radiator cover.
photos by collette creative photography
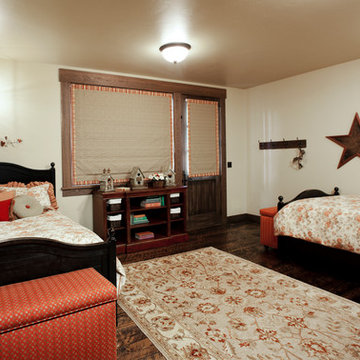
Amy Jo West
На фото: большая детская в стиле рустика с спальным местом, бежевыми стенами и темным паркетным полом для девочки
На фото: большая детская в стиле рустика с спальным местом, бежевыми стенами и темным паркетным полом для девочки
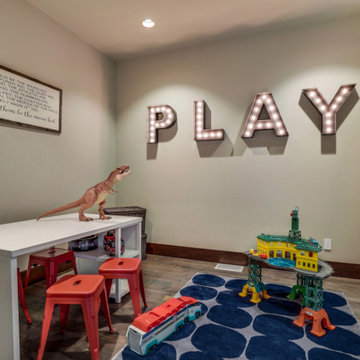
Refined Rustic kids play room. Avant Garde Wood Floors provided these custom random width hardwood floors. These are engineered White Oak with hit and miss sawn texture and black oil finish from Rubio Monocoat.
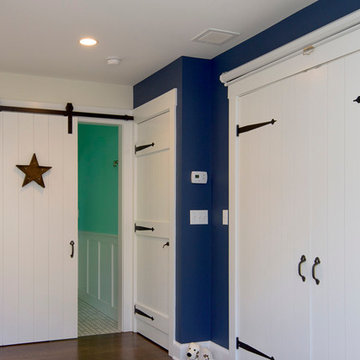
Design Builders & Remodeling is a one stop shop operation. From the start, design solutions are strongly rooted in practical applications and experience. Project planning takes into account the realities of the construction process and mindful of your established budget. All the work is centralized in one firm reducing the chances of costly or time consuming surprises. A solid partnership with solid professionals to help you realize your dreams for a new or improved home.
Hand fabricated barn doors create a clean and modern twist to compliment this homes historic charm
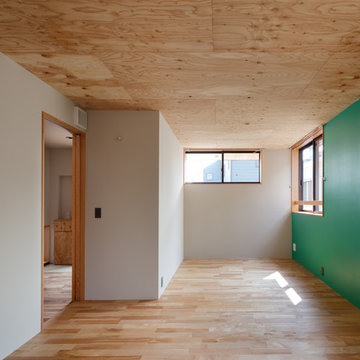
Photo by 吉田誠
Свежая идея для дизайна: маленькая нейтральная детская в стиле рустика с спальным местом, зелеными стенами, темным паркетным полом и коричневым полом для на участке и в саду, ребенка от 4 до 10 лет - отличное фото интерьера
Свежая идея для дизайна: маленькая нейтральная детская в стиле рустика с спальным местом, зелеными стенами, темным паркетным полом и коричневым полом для на участке и в саду, ребенка от 4 до 10 лет - отличное фото интерьера
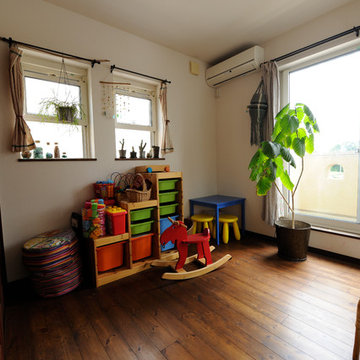
少しの傷も味になる共に時を感じられる子ども部屋
Пример оригинального дизайна: детская с игровой в стиле рустика с белыми стенами и темным паркетным полом
Пример оригинального дизайна: детская с игровой в стиле рустика с белыми стенами и темным паркетным полом
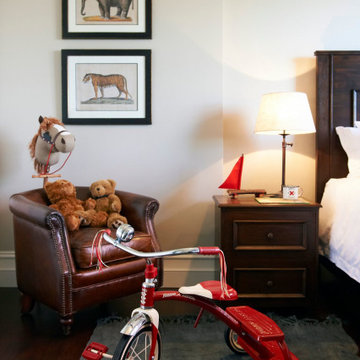
Свежая идея для дизайна: большая детская в стиле рустика с спальным местом, белыми стенами, темным паркетным полом и коричневым полом для ребенка от 4 до 10 лет, мальчика - отличное фото интерьера
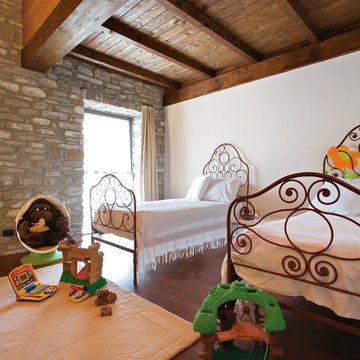
Пример оригинального дизайна: большая нейтральная детская в стиле рустика с спальным местом, белыми стенами, темным паркетным полом и коричневым полом для ребенка от 4 до 10 лет
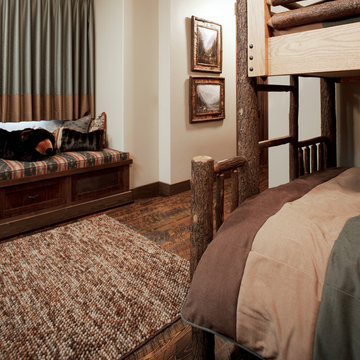
Amy Jo West
Стильный дизайн: большая нейтральная детская в стиле рустика с спальным местом, бежевыми стенами и темным паркетным полом - последний тренд
Стильный дизайн: большая нейтральная детская в стиле рустика с спальным местом, бежевыми стенами и темным паркетным полом - последний тренд
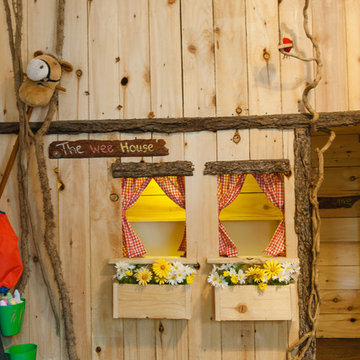
A room completely transformed into a rustic forest playroom for a 3yr old
features of this space include
double level bespoke playhouse with shop
Band sawn oak panelled false wall concealing two other rooms with ivy used as high level handles
Live edged douglas fir play bench with custom made storage boxes on casters.
Douglas fir live edged shelving.
Rustic curtain rail with ivy curtain hangers.
Giant bespoke live edged blackboard doubling up as a radiator cover.
photos by collette creative photography
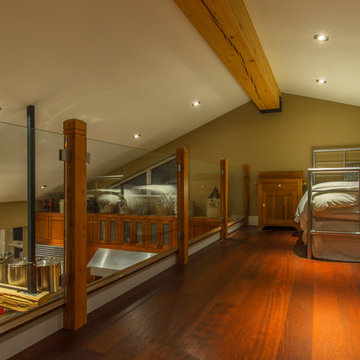
On the shore of Lake Ontario, adjacent to a large wetland, this residence merges ecological design and logical planning with a contemporary style that takes cues from the local agrarian architecture. Four interconnected buildings evocative of an evolved farmhouse separate public and private activities, while also creating a series of external courtyards. The materials, organization of structures and framed views from the residence are experienced as a series of juxtapositions: tradition and innovation, building and landscape, shelter and exposure.
Photographer:
Andrew Phua | APHUA
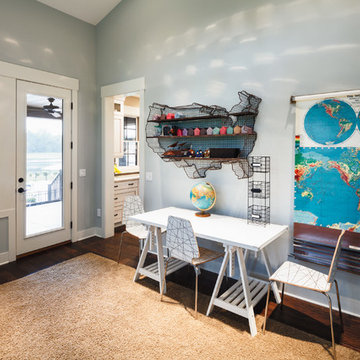
The Musgrove features clean lines and beautiful symmetry. The inviting drive welcomes homeowners and guests to a front entrance flanked by columns and stonework. The main level foyer leads to a spacious sitting area, whose hearth is shared by the open dining room and kitchen. Multiple doorways give access to a sunroom and outdoor living spaces. Also on the main floor is the master suite. Upstairs, there is room for three additional bedrooms and two full baths.
Photographer: Brad Gillette
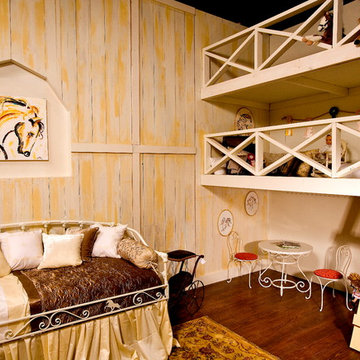
Источник вдохновения для домашнего уюта: нейтральная детская среднего размера в стиле рустика с спальным местом, бежевыми стенами и темным паркетным полом для ребенка от 4 до 10 лет
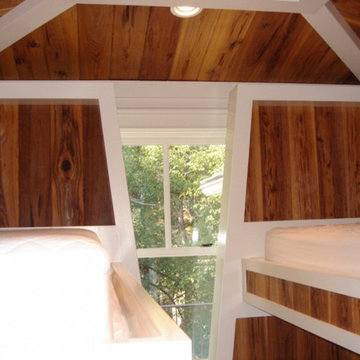
Стильный дизайн: маленькая нейтральная детская в стиле рустика с спальным местом, белыми стенами и темным паркетным полом для на участке и в саду - последний тренд
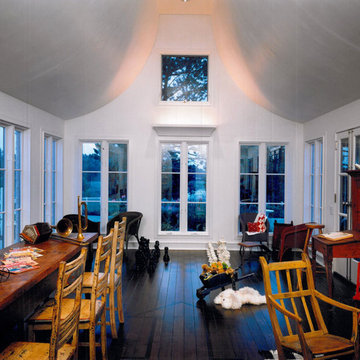
Wayne Cable Photography
Стильный дизайн: детская с игровой в стиле рустика с белыми стенами и темным паркетным полом для ребенка от 4 до 10 лет, мальчика - последний тренд
Стильный дизайн: детская с игровой в стиле рустика с белыми стенами и темным паркетным полом для ребенка от 4 до 10 лет, мальчика - последний тренд
Детская комната в стиле рустика с темным паркетным полом – фото дизайна интерьера
5

