Детская комната в стиле рустика для ребенка от 4 до 10 лет – фото дизайна интерьера
Сортировать:
Бюджет
Сортировать:Популярное за сегодня
81 - 100 из 449 фото
1 из 3
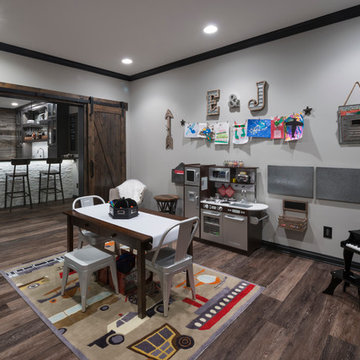
The homeowners wanted to be able to close off the bar and have their own space separate from the kid's playroom. Our designers came up with sliding bar doors to give the space definition.
Photo Credit: Chris Whonsetler
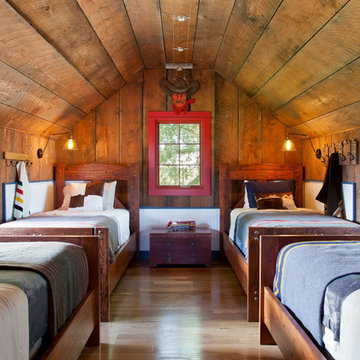
Play Cabin Bunk-room -
Photo by: Gordon Gregory
Пример оригинального дизайна: детская среднего размера в стиле рустика с спальным местом, светлым паркетным полом, коричневыми стенами и коричневым полом для ребенка от 4 до 10 лет, мальчика, двоих детей
Пример оригинального дизайна: детская среднего размера в стиле рустика с спальным местом, светлым паркетным полом, коричневыми стенами и коричневым полом для ребенка от 4 до 10 лет, мальчика, двоих детей
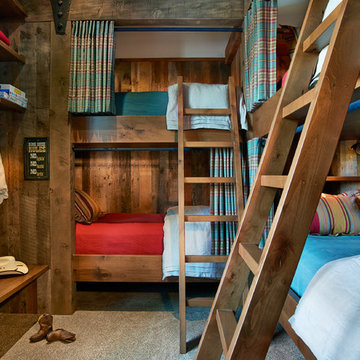
Ron Ruscio
На фото: нейтральная детская в стиле рустика с ковровым покрытием и спальным местом для ребенка от 4 до 10 лет с
На фото: нейтральная детская в стиле рустика с ковровым покрытием и спальным местом для ребенка от 4 до 10 лет с
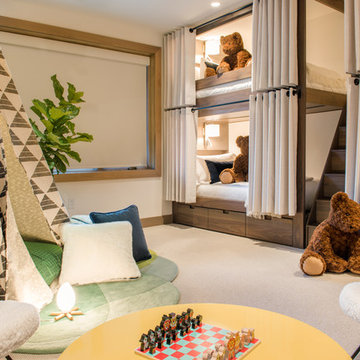
Пример оригинального дизайна: нейтральная детская в стиле рустика с спальным местом, белыми стенами, ковровым покрытием и бежевым полом для ребенка от 4 до 10 лет, двоих детей
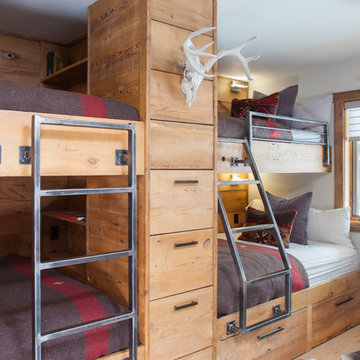
James Ray Spahn
Источник вдохновения для домашнего уюта: детская в стиле рустика с спальным местом, белыми стенами, светлым паркетным полом и бежевым полом для ребенка от 4 до 10 лет
Источник вдохновения для домашнего уюта: детская в стиле рустика с спальным местом, белыми стенами, светлым паркетным полом и бежевым полом для ребенка от 4 до 10 лет
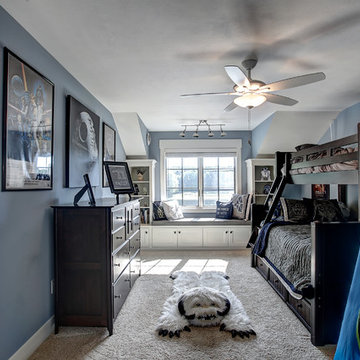
Свежая идея для дизайна: маленькая нейтральная детская в стиле рустика с спальным местом, бежевыми стенами, ковровым покрытием и бежевым полом для на участке и в саду, ребенка от 4 до 10 лет - отличное фото интерьера
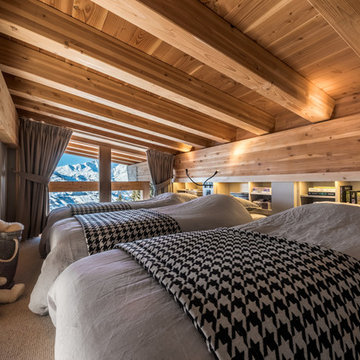
Philippe Gal
Источник вдохновения для домашнего уюта: нейтральная детская в стиле рустика с спальным местом, серыми стенами, ковровым покрытием и бежевым полом для ребенка от 4 до 10 лет
Источник вдохновения для домашнего уюта: нейтральная детская в стиле рустика с спальным местом, серыми стенами, ковровым покрытием и бежевым полом для ребенка от 4 до 10 лет
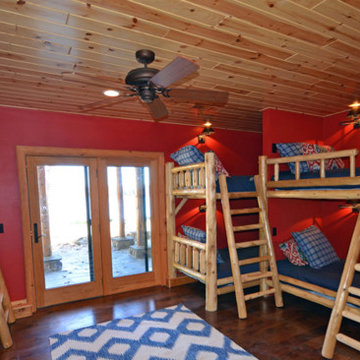
Пример оригинального дизайна: большая нейтральная детская в стиле рустика с спальным местом, красными стенами, паркетным полом среднего тона и коричневым полом для ребенка от 4 до 10 лет
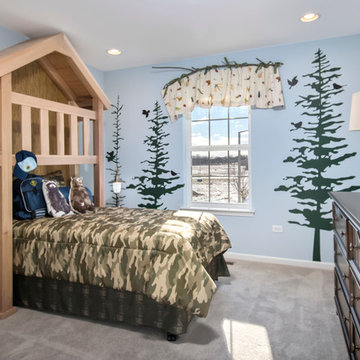
На фото: детская среднего размера в стиле рустика с спальным местом, синими стенами и ковровым покрытием для ребенка от 4 до 10 лет, мальчика
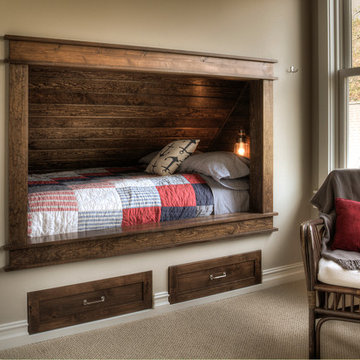
Пример оригинального дизайна: нейтральная детская среднего размера в стиле рустика с спальным местом, бежевыми стенами, ковровым покрытием и бежевым полом для ребенка от 4 до 10 лет
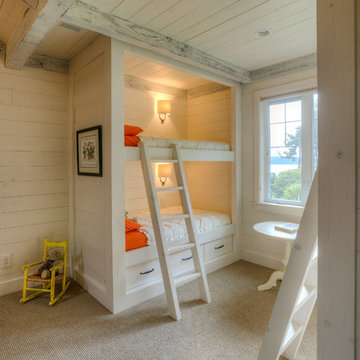
Lucas Henning Photography
Идея дизайна: нейтральная детская в стиле рустика с спальным местом, белыми стенами и ковровым покрытием для ребенка от 4 до 10 лет, двоих детей
Идея дизайна: нейтральная детская в стиле рустика с спальным местом, белыми стенами и ковровым покрытием для ребенка от 4 до 10 лет, двоих детей

Designed as a prominent display of Architecture, Elk Ridge Lodge stands firmly upon a ridge high atop the Spanish Peaks Club in Big Sky, Montana. Designed around a number of principles; sense of presence, quality of detail, and durability, the monumental home serves as a Montana Legacy home for the family.
Throughout the design process, the height of the home to its relationship on the ridge it sits, was recognized the as one of the design challenges. Techniques such as terracing roof lines, stretching horizontal stone patios out and strategically placed landscaping; all were used to help tuck the mass into its setting. Earthy colored and rustic exterior materials were chosen to offer a western lodge like architectural aesthetic. Dry stack parkitecture stone bases that gradually decrease in scale as they rise up portray a firm foundation for the home to sit on. Historic wood planking with sanded chink joints, horizontal siding with exposed vertical studs on the exterior, and metal accents comprise the remainder of the structures skin. Wood timbers, outriggers and cedar logs work together to create diversity and focal points throughout the exterior elevations. Windows and doors were discussed in depth about type, species and texture and ultimately all wood, wire brushed cedar windows were the final selection to enhance the "elegant ranch" feel. A number of exterior decks and patios increase the connectivity of the interior to the exterior and take full advantage of the views that virtually surround this home.
Upon entering the home you are encased by massive stone piers and angled cedar columns on either side that support an overhead rail bridge spanning the width of the great room, all framing the spectacular view to the Spanish Peaks Mountain Range in the distance. The layout of the home is an open concept with the Kitchen, Great Room, Den, and key circulation paths, as well as certain elements of the upper level open to the spaces below. The kitchen was designed to serve as an extension of the great room, constantly connecting users of both spaces, while the Dining room is still adjacent, it was preferred as a more dedicated space for more formal family meals.
There are numerous detailed elements throughout the interior of the home such as the "rail" bridge ornamented with heavy peened black steel, wire brushed wood to match the windows and doors, and cannon ball newel post caps. Crossing the bridge offers a unique perspective of the Great Room with the massive cedar log columns, the truss work overhead bound by steel straps, and the large windows facing towards the Spanish Peaks. As you experience the spaces you will recognize massive timbers crowning the ceilings with wood planking or plaster between, Roman groin vaults, massive stones and fireboxes creating distinct center pieces for certain rooms, and clerestory windows that aid with natural lighting and create exciting movement throughout the space with light and shadow.
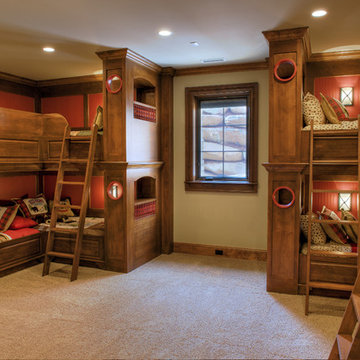
The spacious bunk room for 8 grandchildren also features baths for the boys and for the girls. It includes exquisite tile detail appropriate for each gender.
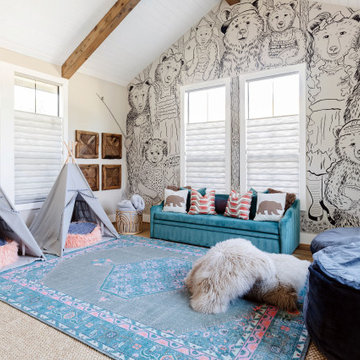
Hand drawn artwork for kids playroom
На фото: нейтральная детская с игровой в стиле рустика с белыми стенами, паркетным полом среднего тона, коричневым полом, балками на потолке, сводчатым потолком и обоями на стенах для ребенка от 4 до 10 лет
На фото: нейтральная детская с игровой в стиле рустика с белыми стенами, паркетным полом среднего тона, коричневым полом, балками на потолке, сводчатым потолком и обоями на стенах для ребенка от 4 до 10 лет
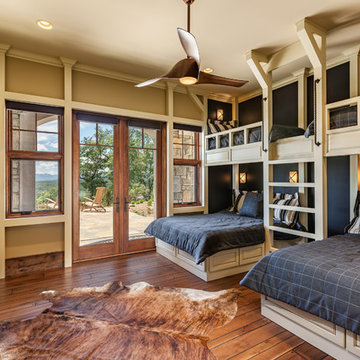
Свежая идея для дизайна: нейтральная детская в стиле рустика с спальным местом, синими стенами, паркетным полом среднего тона и коричневым полом для ребенка от 4 до 10 лет - отличное фото интерьера
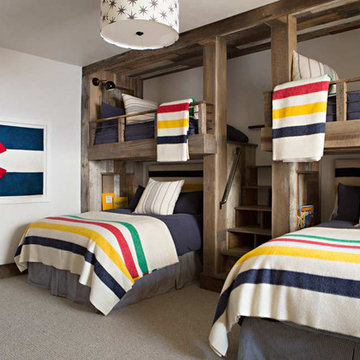
Пример оригинального дизайна: нейтральная детская в стиле рустика с спальным местом, белыми стенами и ковровым покрытием для ребенка от 4 до 10 лет
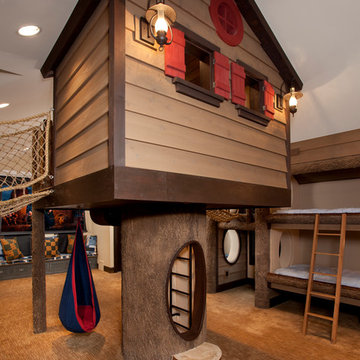
Источник вдохновения для домашнего уюта: большая нейтральная детская в стиле рустика с спальным местом, бежевыми стенами, ковровым покрытием и бежевым полом для ребенка от 4 до 10 лет
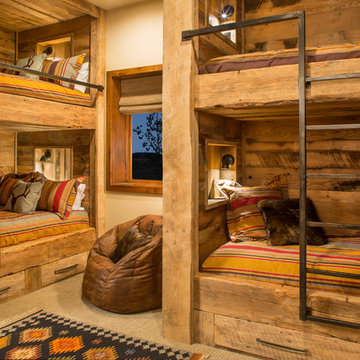
Rustic wood bunks.
Свежая идея для дизайна: нейтральная детская в стиле рустика с спальным местом, бежевыми стенами и ковровым покрытием для ребенка от 4 до 10 лет - отличное фото интерьера
Свежая идея для дизайна: нейтральная детская в стиле рустика с спальным местом, бежевыми стенами и ковровым покрытием для ребенка от 4 до 10 лет - отличное фото интерьера
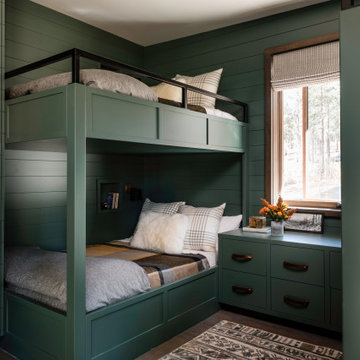
In the bunk room!
На фото: нейтральная детская в стиле рустика с спальным местом, зелеными стенами, паркетным полом среднего тона, коричневым полом и стенами из вагонки для ребенка от 4 до 10 лет с
На фото: нейтральная детская в стиле рустика с спальным местом, зелеными стенами, паркетным полом среднего тона, коричневым полом и стенами из вагонки для ребенка от 4 до 10 лет с
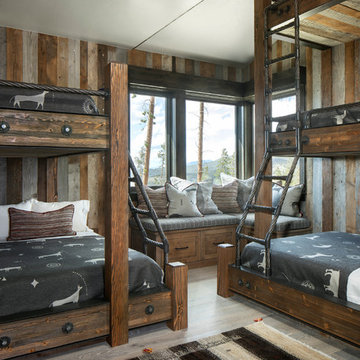
На фото: нейтральная детская в стиле рустика с спальным местом, разноцветными стенами и светлым паркетным полом для ребенка от 4 до 10 лет, двоих детей
Детская комната в стиле рустика для ребенка от 4 до 10 лет – фото дизайна интерьера
5

