Детская комната в стиле ретро с коричневым полом – фото дизайна интерьера
Сортировать:
Бюджет
Сортировать:Популярное за сегодня
101 - 120 из 188 фото
1 из 3
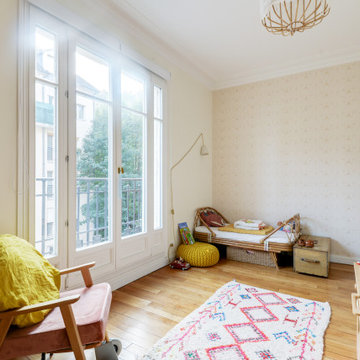
Salle de jeu pour enfant.
Photo : Meero
На фото: большая нейтральная детская с игровой в стиле ретро с бежевыми стенами, светлым паркетным полом, коричневым полом и обоями на стенах для ребенка от 4 до 10 лет с
На фото: большая нейтральная детская с игровой в стиле ретро с бежевыми стенами, светлым паркетным полом, коричневым полом и обоями на стенах для ребенка от 4 до 10 лет с
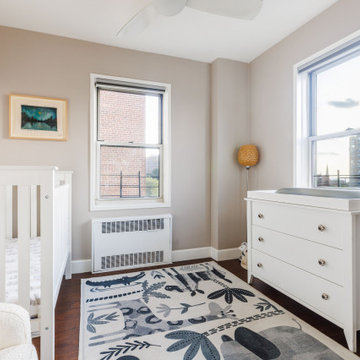
BEAUTIFUL NURSERY ROOM FOR BABY, BLESSED ROOM, Feng shuI
Стильный дизайн: нейтральная комната для малыша среднего размера в стиле ретро с коричневыми стенами, темным паркетным полом и коричневым полом - последний тренд
Стильный дизайн: нейтральная комната для малыша среднего размера в стиле ретро с коричневыми стенами, темным паркетным полом и коричневым полом - последний тренд
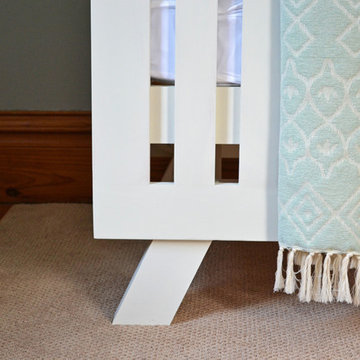
На фото: нейтральная комната для малыша среднего размера в стиле ретро с серыми стенами, паркетным полом среднего тона и коричневым полом
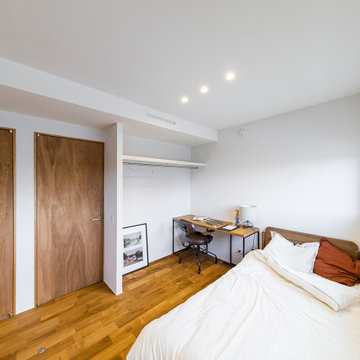
2人用の子ども部屋は、年齢が上がり自分の部屋が欲しいタイミングで、ドアとドアの間に壁をつくることが可能。オープンタイプのクローゼットをあらかじめ作っておくことで洋服の整理整頓が身に付きます。
На фото: нейтральная детская: освещение в стиле ретро с спальным местом, белыми стенами, темным паркетным полом, коричневым полом, потолком с обоями и обоями на стенах для ребенка от 4 до 10 лет
На фото: нейтральная детская: освещение в стиле ретро с спальным местом, белыми стенами, темным паркетным полом, коричневым полом, потолком с обоями и обоями на стенах для ребенка от 4 до 10 лет
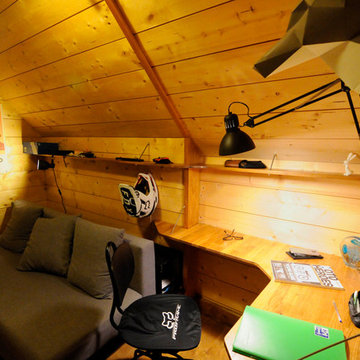
réalisation d'une chambre bureau dans 6,5m².
Après doublage laine de bois puis pose de volige rabotée, création d'un bureau d'angle en accord avec étagères filantes en chêne.
Lit "clicclac" à coté de la porte d'accès sur pignon.
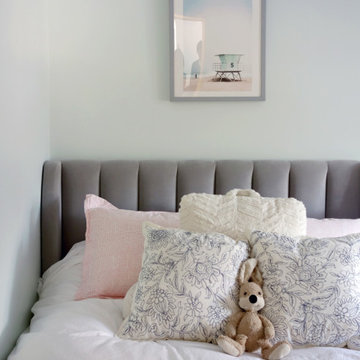
This beautiful, 1,600 SF duplex three-bedroom, two-bath apartment in the heart of the West Village was originally a diamond in the rough with great potential. The coop is located on a quiet, tree-lined street and, as a top floor unit, boasts lovely southern and eastern exposures with views of this charming neighborhood overlooking the Hudson. Our clients were making a big move from the West Coast and wanted the new home to be ready in time for the start of the new school year, so Studioteka’s architecture and interior design team rolled up our sleeves and got to work! Construction documents were prepared for the coop board and NYC Department of Buildings approval and our team coordinated the renovation. The entire unit had new hardwood flooring, moldings, and doors installed, the stairs were gently refinished, and we took down a wall separating the living room from a small den on the lower level, making the living space much more open, light-filled, and inviting. The hot water heater was tucked away in an unused space under the stair landing, allowing for the creation of a new kitchen pantry with additional storage. We gut-renovated the upstairs bathroom, creating a built-in shower niche as well as a brand new Duravit tub, Mirabelle high-efficiency toilet, American Standard matte black fixtures, and a white Strasser Woodenworks vanity with black hardware. Classic white subway tile lines the walls and shower enclosure, while black and white basketweave tile is used on the floor. The matte black towel hooks, toilet roll holder, and towel rod contrast with the white wall tile, and a shower curtain with a delicate black and white pattern completes the room. Finally, new mid-century modern furnishings were combined with existing pieces to create an apartment that is both a joy to come home to and a warm, inviting urban oasis for this family of four.
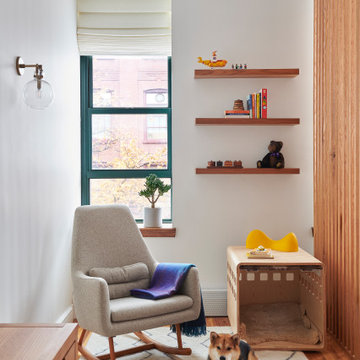
Nursery
Пример оригинального дизайна: нейтральная комната для малыша в стиле ретро с белыми стенами, паркетным полом среднего тона и коричневым полом
Пример оригинального дизайна: нейтральная комната для малыша в стиле ретро с белыми стенами, паркетным полом среднего тона и коричневым полом
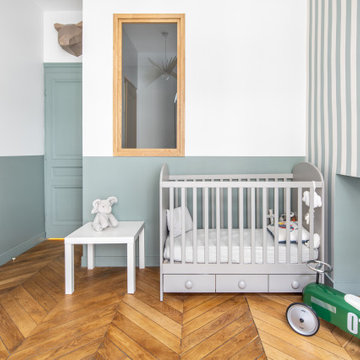
Fin de chantier pour cette restructuration complète d’un bel appartement ancien, dans le quartier historique de l’Abbaye d’Ainay.
Suivant le projet de l’architecte Alice Magnan, nous avons :
Redessiné les espaces des pièces de vie parents, enfants et bureau
Créé une nouvelle salle de bain parentale
Créé des verrières en bois de chêne cintrées sur-mesure, avec charnières invisibles
Rénové les parquets anciens en pointe de Hongrie
Rénové complètement la cuisine
Réalisé une mezzanine acier sur-mesure, avec des garde-corps en filet
Remplacé des fenêtres par des fenêtres à imposte en demi-lune et fermetures à espagnolette
Le charme de l’ancien a été magnifié, avec au final un appartement lumineux et singulier.
Photos de Pierre Coussié
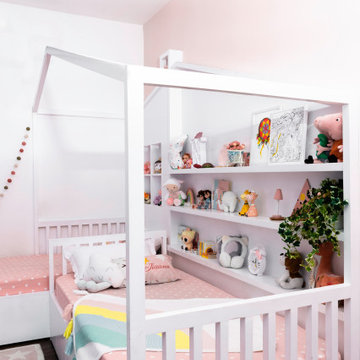
This cheerful room adds a boho flair with its custom bed design, custom study design and ample natural light. the pink accent wall, matching furnishings and other decor elements create a dollhouse like effect in this girl's bedroom. The rainbow colors in the furnishings, girl's toys, books, decor elements and artwork are a welcome note to contrast the pink hue and wooden flooring.
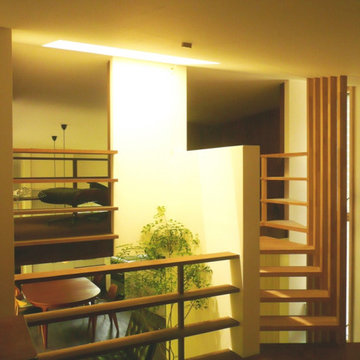
計画地は東西に細長く、西に行くほど狭まった変形敷地である。周囲は家が近接し、西側には高架の陸橋が見える決して恵まれた環境ではないが、道路を隔てた東側にはお社の森が迫り、昔ながらの地域のつながりも感じられる場所である。施主はこの場所に、今まで共に過ごしてきた愛着のある家具や調度類とともに、こじんまりと心静かに過ごすことができる住まいを望んだ。
多様な周辺環境要素の中で、将来的な環境の変化にもゆるがない寡黙な佇まいと、小さいながらも適度な光に包まれ、変形の敷地形状を受け入れる鷹揚な居場所としてのすまいを目指すこととなった。
敷地に沿った平面形状としながらも、南北境界線沿いに、互い違いに植栽スペースを設け、居住空間が緑の光に囲まれる構成とした。
屋根形状は敷地の幅が広くなるほど高くなる東西長手方向に勾配を付けた切妻屋根であり、もっとも敷地の幅が広くなるところが棟となる断面形状としている。棟を境に東西に床をスキップさせ、薪ストーブのある半地下空間をつくることで、建物高さを抑え、周囲の家並みと調和を図ると同時に、明るく天井の高いダイニングと対照的な、炎がゆらぎ、ほの暗く懐に抱かれるような場所(イングルヌック)をつくることができた。
この切妻屋根の本屋に付属するように、隣家が近接する南側の玄関・水回り部分は下屋として小さな片流れ屋根を設け、隣家に対する圧迫感をさらに和らげる形とした。この二つの屋根は東の端で上下に重なり合い、人をこの住まいへと導くアプローチ空間をつくりだしている。
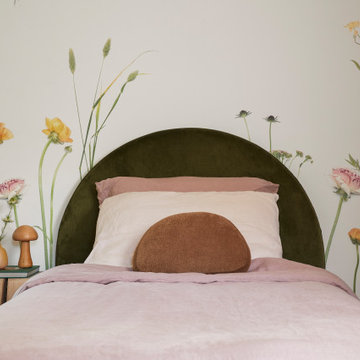
This 1960s home was in original condition and badly in need of some functional and cosmetic updates. We opened up the great room into an open concept space, converted the half bathroom downstairs into a full bath, and updated finishes all throughout with finishes that felt period-appropriate and reflective of the owner's Asian heritage.
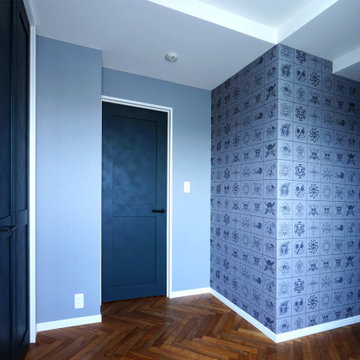
Свежая идея для дизайна: детская среднего размера в стиле ретро с серыми стенами, коричневым полом, потолком с обоями и обоями на стенах для мальчика - отличное фото интерьера
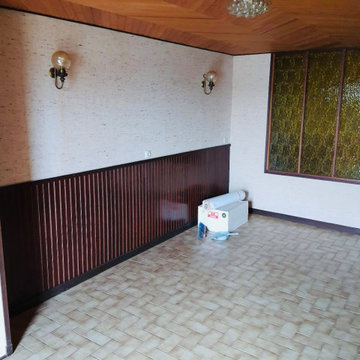
Sur ce pan de mur, deux lits superposés sur mesure vont être créés, ils feront 2m afin de permettre 4 couchettes enfant (2 par étage) ou deux couchettes adultes (puisque cette maison a pour but de devenir Airbnb).
La verrière reste ainsi et les appliques, je les garde mais pas à cet endroit, et je les repeindraient pour leur donner un petit coup de jeune!
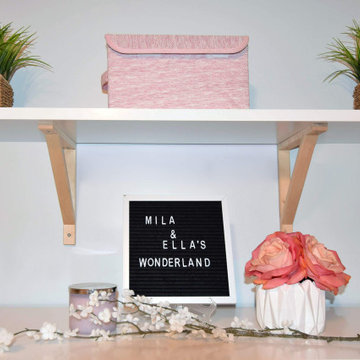
Brief: Create a girl's bedroom that will both be easy to tidy up and meet special needs requirements.
With a calming paint selection, minimizing decor and adding soothing textures, we were able to create a simulating and relaxing room for the girls. In addition, we nearly tripled storage.
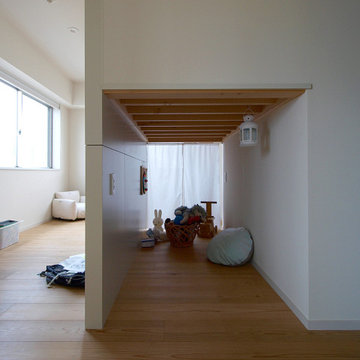
家族4人が暮らすマンションリノベーション。
「子供部屋」という部屋はなく「子供スペース」。
写真は2段ベッドの下の段。(女の子)
・
作り付け2段ベッドを作り、その周りが二人のお子さんのスペース。将来区切る事も考えてはあるが・・。
最低限の「自分のスペース」として2段ベッドは「小さな家」のつもりで考えた。
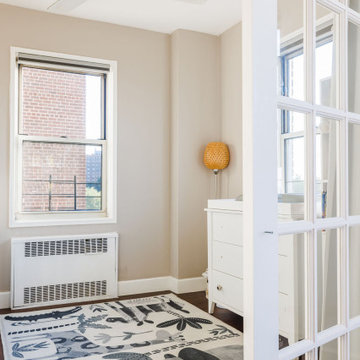
BEAUTIFUL NURSERY ROOM FOR BABY
Пример оригинального дизайна: нейтральная комната для малыша среднего размера в стиле ретро с коричневыми стенами, темным паркетным полом и коричневым полом
Пример оригинального дизайна: нейтральная комната для малыша среднего размера в стиле ретро с коричневыми стенами, темным паркетным полом и коричневым полом
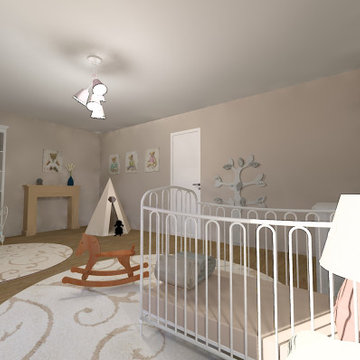
La chambre de bébé est de style rétro romantique avec des couleurs douces et des zones différenciées entre le sommeil et le jeu. La zone sommeil est soulignée par une tapisserie bleu grisée avec des branchages et des oiseaux pour faire de beaux rêves.
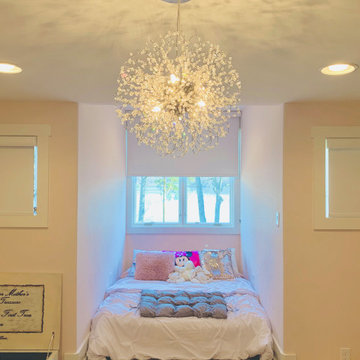
Custom Roller Window Shades Continuous Loop Lift System | Fabric: Whitehall Veranda (13901)
Источник вдохновения для домашнего уюта: детская среднего размера в стиле ретро с спальным местом, розовыми стенами, паркетным полом среднего тона и коричневым полом для ребенка от 4 до 10 лет, девочки
Источник вдохновения для домашнего уюта: детская среднего размера в стиле ретро с спальным местом, розовыми стенами, паркетным полом среднего тона и коричневым полом для ребенка от 4 до 10 лет, девочки
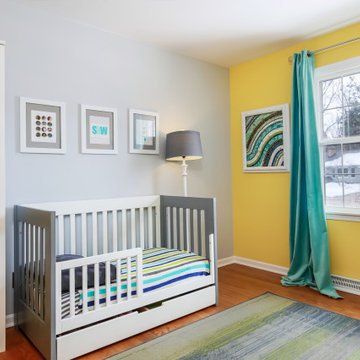
Fun, colorful, modern nursery and child's room
На фото: нейтральная комната для малыша среднего размера в стиле ретро с желтыми стенами, паркетным полом среднего тона и коричневым полом
На фото: нейтральная комната для малыша среднего размера в стиле ретро с желтыми стенами, паркетным полом среднего тона и коричневым полом
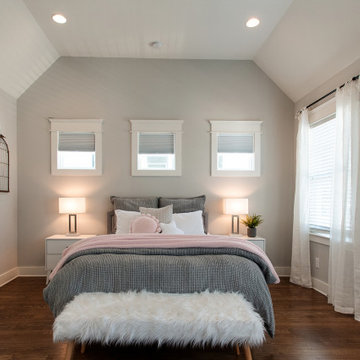
Свежая идея для дизайна: детская среднего размера в стиле ретро с спальным местом, серыми стенами, паркетным полом среднего тона, коричневым полом и сводчатым потолком для ребенка от 4 до 10 лет, девочки - отличное фото интерьера
Детская комната в стиле ретро с коричневым полом – фото дизайна интерьера
6

