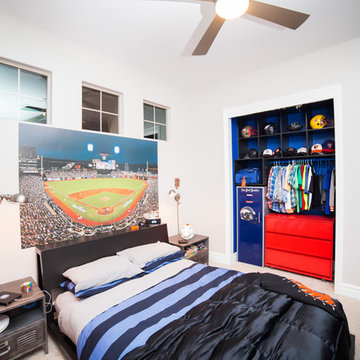Детская комната в стиле модернизм с синими стенами – фото дизайна интерьера
Сортировать:
Бюджет
Сортировать:Популярное за сегодня
201 - 220 из 699 фото
1 из 3
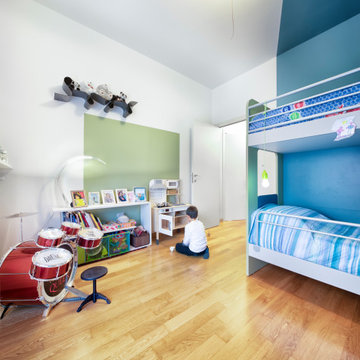
effetto scatola con lampada palloncino
Идея дизайна: маленькая нейтральная детская в стиле модернизм с спальным местом, синими стенами и деревянным полом для на участке и в саду, ребенка от 4 до 10 лет
Идея дизайна: маленькая нейтральная детская в стиле модернизм с спальным местом, синими стенами и деревянным полом для на участке и в саду, ребенка от 4 до 10 лет
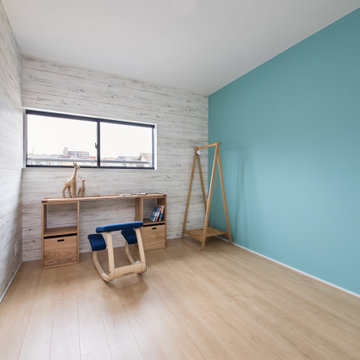
На фото: маленькая детская в стиле модернизм с рабочим местом, синими стенами, деревянным полом и бежевым полом для на участке и в саду, ребенка от 1 до 3 лет, мальчика с
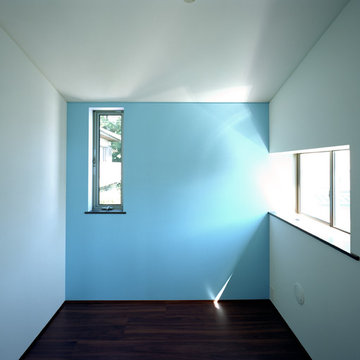
Стильный дизайн: детская среднего размера в стиле модернизм с спальным местом, синими стенами, темным паркетным полом и черным полом для ребенка от 4 до 10 лет, девочки - последний тренд
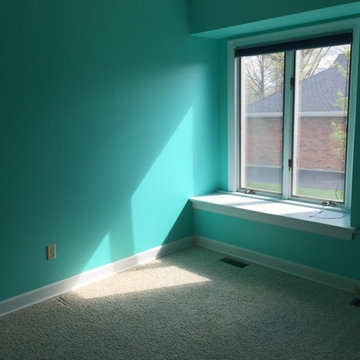
Wall color is Tantalizing Teal (SW 6937)
На фото: детская среднего размера в стиле модернизм с спальным местом, синими стенами и ковровым покрытием для подростка, девочки с
На фото: детская среднего размера в стиле модернизм с спальным местом, синими стенами и ковровым покрытием для подростка, девочки с
We were delighted to find out a previous client of ours was expecting another baby! We were tasked to design a nursery that was calming, masculine and playful. We incorporated a curated gallery wall, ceiling mural and LED baby name sign that cannot be forgotten! Within this small space, we had to include a crib, rocking chair, changing table and daybed. We were focused on making it functional for not only the baby but also for the parents. The fur rug is not only extremely comfortable, but also machine washable - that's a win-win! The layered jute rug underneath creates visual interest and texture. The striped ottoman, black daybed and leather drawer pulls bring the masculinity to the room. We had a custom LED baby name sign made for over the crib, which can be dimmed to any brightness and is safe for children (unlike neon). Baby Andres was born on May 11th. 2020.
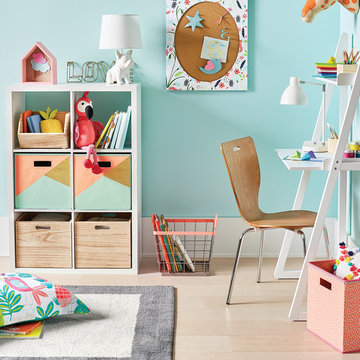
Пример оригинального дизайна: детская среднего размера в стиле модернизм с рабочим местом, синими стенами, светлым паркетным полом и бежевым полом для ребенка от 4 до 10 лет, девочки
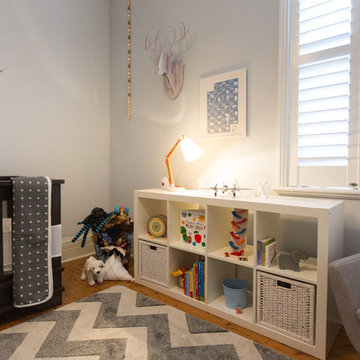
Pastel blue boys nursery. Photo credit: Andrew Code
Идея дизайна: детская среднего размера в стиле модернизм с спальным местом, синими стенами и паркетным полом среднего тона для ребенка от 1 до 3 лет, мальчика
Идея дизайна: детская среднего размера в стиле модернизм с спальным местом, синими стенами и паркетным полом среднего тона для ребенка от 1 до 3 лет, мальчика
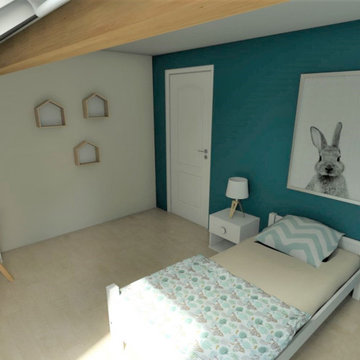
Moderniser cette maison des années 90
Источник вдохновения для домашнего уюта: детская среднего размера в стиле модернизм с спальным местом, синими стенами, светлым паркетным полом и бежевым полом для ребенка от 4 до 10 лет, девочки
Источник вдохновения для домашнего уюта: детская среднего размера в стиле модернизм с спальным местом, синими стенами, светлым паркетным полом и бежевым полом для ребенка от 4 до 10 лет, девочки
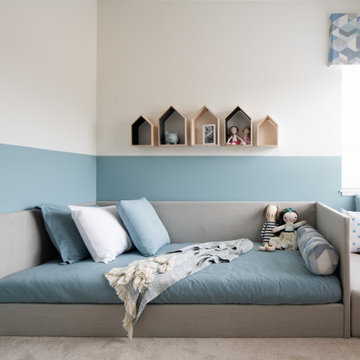
Свежая идея для дизайна: детская среднего размера в стиле модернизм с спальным местом, синими стенами, ковровым покрытием и бежевым полом для ребенка от 4 до 10 лет, девочки - отличное фото интерьера
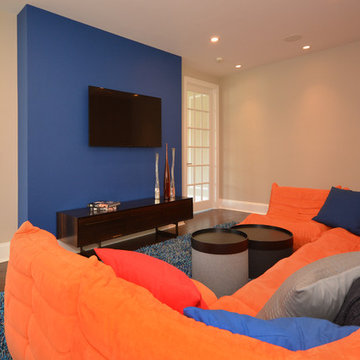
Modern Kids Room with bright orange seating, a blue feature wall and accent rug.
Sue Sotera
Пример оригинального дизайна: нейтральная детская с игровой среднего размера в стиле модернизм с темным паркетным полом, синими стенами и синим полом для подростка
Пример оригинального дизайна: нейтральная детская с игровой среднего размера в стиле модернизм с темным паркетным полом, синими стенами и синим полом для подростка
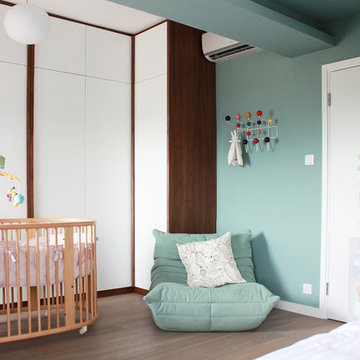
hoo
На фото: нейтральная комната для малыша в стиле модернизм с синими стенами и паркетным полом среднего тона
На фото: нейтральная комната для малыша в стиле модернизм с синими стенами и паркетным полом среднего тона
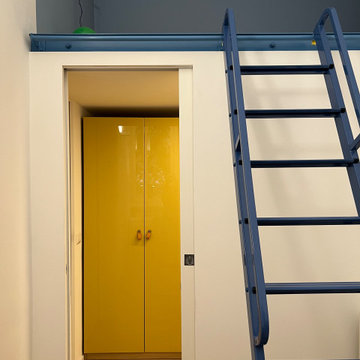
La camera del figlio maschio, chiusa da una scorrevole a scomparsa, prevede un soppalco letto azzurro con scala metallica per salire e un armadio ikea con le ante gialle nel corridoio. Al piano lo spazio gioco e studio con una scrivania a due posti e dei mobili contenitori a giorno per i libri e chiusi per i giocattoli.
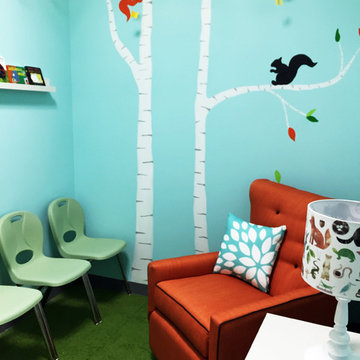
Children’s waiting room interior design project at Princeton University. I was beyond thrilled when contacted by a team of scientists ( psychologists and neurologists ) at Princeton University. This group of professors and graduate students from the Turk-Brown Laboratory are conducting research on the infant’s brain by using functional magnetic resonance imaging (or fMRI), to see how they learn, remember and think. My job was to turn a tiny 7’x10′ windowless study room into an inviting but not too “clinical” waiting room for the mothers or fathers and siblings of the babies being studied.
We needed to ensure a comfortable place for parents to rock and feed their babies while waiting their turn to go back to the laboratory, as well as a place to change the babies if needed. We wanted to stock some shelves with good books and while the room looks complete, we’re still sourcing something interactive to mount to the wall to help entertain toddlers who want something more active than reading or building blocks.
Since there are no windows, I wanted to bring the outdoors inside. Princeton University‘s colors are orange, gray and black and the history behind those colors is very interesting. It seems there are a lot of squirrels on campus and these colors were selected for the three colors of squirrels often seem scampering around the university grounds. The orange squirrels are now extinct, but the gray and black squirrels are abundant, as I found when touring the campus with my son on installation day. Therefore we wanted to reflect this history in the room and decided to paint silhouettes of squirrels in these three colors throughout the room.
While the ceilings are 10′ high in this tiny room, they’re very drab and boring. Given that it’s a drop ceiling, we can’t paint it a fun color as I typically do in my nurseries and kids’ rooms. To distract from the ugly ceiling, I contacted My Custom Creation through their Etsy shop and commissioned them to create a custom butterfly mobile to suspend from the ceiling to create a swath of butterflies moving across the room. Their customer service was impeccable and the end product was exactly what we wanted!
The flooring in the space was simply coated concrete so I decided to use Flor carpet tiles to give it warmth and a grass-like appeal. These tiles are super easy to install and can easily be removed without any residual on the floor. I’ll be using them more often for sure!
See more photos of our commercial interior design job below and contact us if you need a unique space designed for children. We don’t just design nurseries and bedrooms! We’re game for anything!
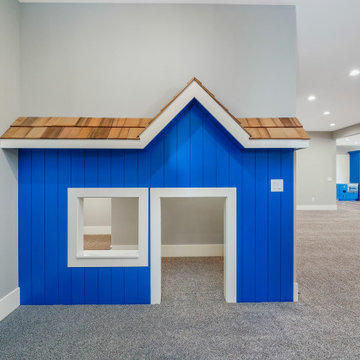
Свежая идея для дизайна: большая нейтральная детская с игровой в стиле модернизм с синими стенами, ковровым покрытием, серым полом и стенами из вагонки для ребенка от 4 до 10 лет - отличное фото интерьера
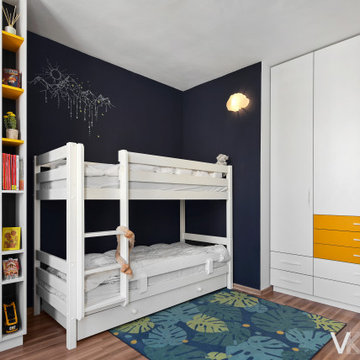
Источник вдохновения для домашнего уюта: нейтральная детская среднего размера в стиле модернизм с спальным местом, синими стенами, полом из ламината и коричневым полом для ребенка от 4 до 10 лет
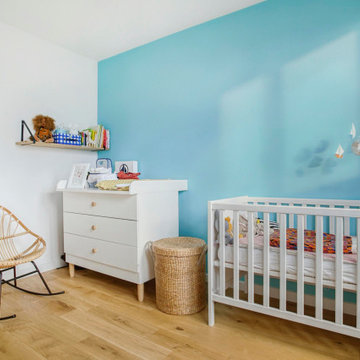
Rénovation en totalité (hors cuisine) d'un appartement de 70m2, suite à une première acquisition. Une dépose complète des sols ont été réalisées pour la mise en place d'un parquet en chêne massif. L'ensemble des revêtement muraux ont été refait ainsi que la salle de bain dans sa totalité.
Un accompagnement complet pour ce jeune couple s'installant dans leur premier appartement de 32 m2. De la conception au choix des équipements, nous les avons guider de A à Z afin de leur créer un endroit cosy et chaleureux. Budget 40k€ - Durée des travaux 2,5 mois
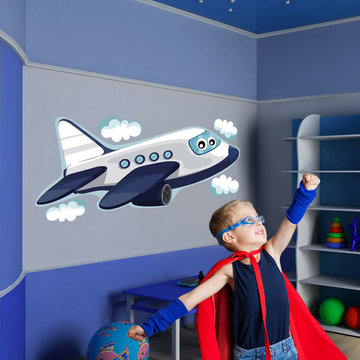
Идея дизайна: маленькая детская с игровой в стиле модернизм с синими стенами и темным паркетным полом для на участке и в саду, ребенка от 4 до 10 лет, мальчика
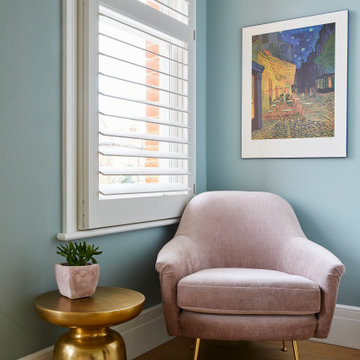
Girls bedroom with calm colours and soft textures.
Идея дизайна: маленькая детская в стиле модернизм с спальным местом, синими стенами, светлым паркетным полом и коричневым полом для на участке и в саду, подростка, девочки
Идея дизайна: маленькая детская в стиле модернизм с спальным местом, синими стенами, светлым паркетным полом и коричневым полом для на участке и в саду, подростка, девочки
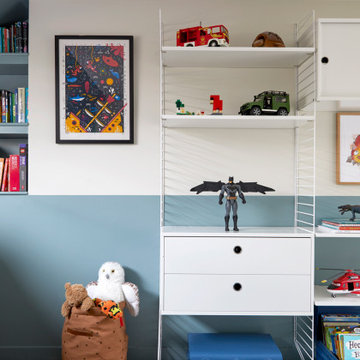
Свежая идея для дизайна: маленькая детская в стиле модернизм с спальным местом, синими стенами, ковровым покрытием и бежевым полом для на участке и в саду, ребенка от 4 до 10 лет, мальчика - отличное фото интерьера
Детская комната в стиле модернизм с синими стенами – фото дизайна интерьера
11


