Детская комната в стиле модернизм с обоями на стенах – фото дизайна интерьера
Сортировать:
Бюджет
Сортировать:Популярное за сегодня
1 - 20 из 677 фото
1 из 3
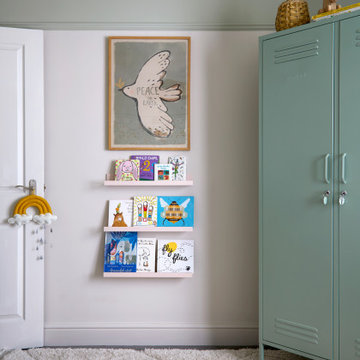
Children's room have become a studio speciality.!
A truly magical nursery in North London for a special little girl. Tonal paint and classic Liberty print wallpaper create a room that will take her into her teens.
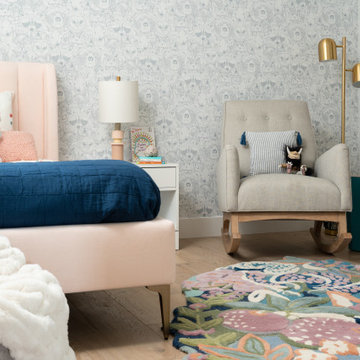
Идея дизайна: детская в стиле модернизм с светлым паркетным полом и обоями на стенах для ребенка от 1 до 3 лет, девочки
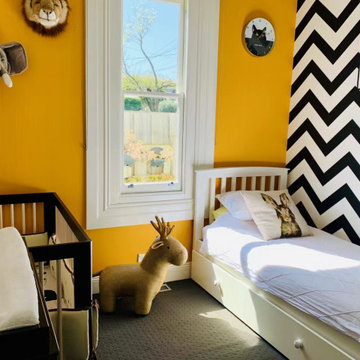
I would like a cheerful room for my baby and chose bright mustard yellow as the main colour. In the meantime, as I learned baby only can tell black & white colour for a while, I chose black wallpaper for the rest two walls. I am worried it's too bold, but after putting them all on, I am pretty happy with the result. And of course, yellow and black normally go well together.
The cot and Change table is Babyletto Lolly brand. Package price $1500;
The single bed is passed down from a friend. I bought the draw knobs from Etsy;
Animal Heads Deco bought on RoyalDesign. $80 each;
Clock, paintings and other small deco all bought from Taobao.
As an amateur, I am pretty happy with the end result, and I believe the same with my baby. Hope you like it too :)
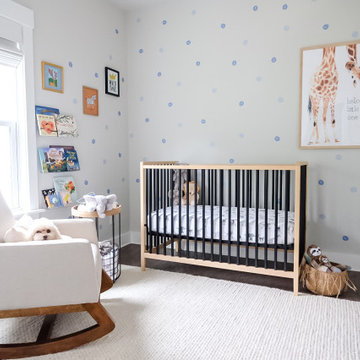
На фото: маленькая комната для малыша в стиле модернизм с серыми стенами, темным паркетным полом, коричневым полом и обоями на стенах для на участке и в саду с
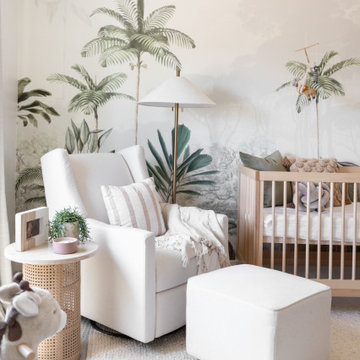
Monterosa Street Nursery
Пример оригинального дизайна: нейтральная комната для малыша в стиле модернизм с белыми стенами, ковровым покрытием, бежевым полом и обоями на стенах
Пример оригинального дизайна: нейтральная комната для малыша в стиле модернизм с белыми стенами, ковровым покрытием, бежевым полом и обоями на стенах
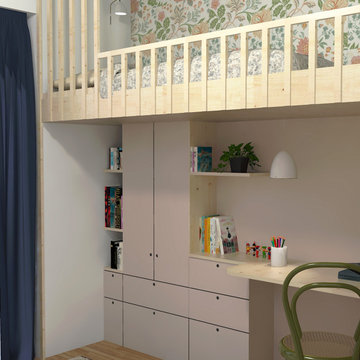
Projet en cours : Chambre d'enfant sur mesure (3D) avec un lit mezzanine, un bureau et de nombreux rangements, y compris dans les contre-marches des escaliers pas japonais. On conserve un espace de jeu au sol pour cette petite fille de 7 ans.
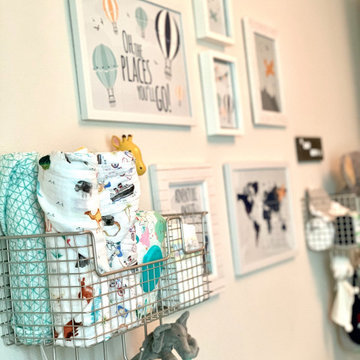
На фото: маленькая комната для малыша в стиле модернизм с белыми стенами, ковровым покрытием, бежевым полом и обоями на стенах для на участке и в саду, мальчика
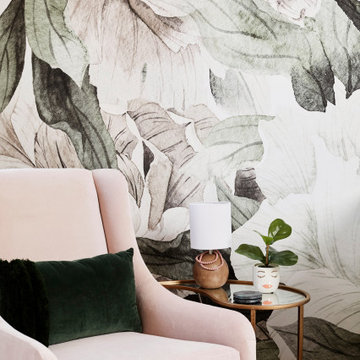
На фото: комната для малыша в стиле модернизм с разноцветными стенами и обоями на стенах для девочки с
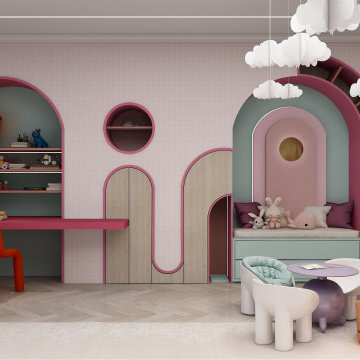
this twin bedroom custom design features a colorful vibrant room with an all-over pink wallpaper design, a custom built-in bookcase, and a reading area as well as a custom built-in desk area.
the opposed wall features two recessed arched nooks with indirect light to ideally position the twin's beds.
the rest of the room showcases resting, playing areas where the all the fun activities happen.
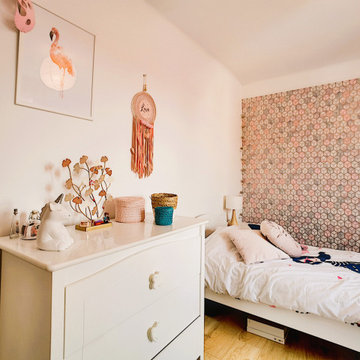
Пример оригинального дизайна: детская среднего размера в стиле модернизм с спальным местом, полом из ламината, коричневым полом и обоями на стенах для девочки
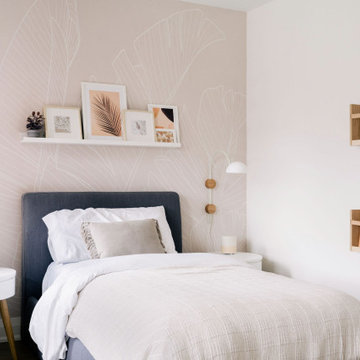
Стильный дизайн: детская среднего размера в стиле модернизм с спальным местом, розовыми стенами, паркетным полом среднего тона, коричневым полом и обоями на стенах для ребенка от 4 до 10 лет, девочки - последний тренд
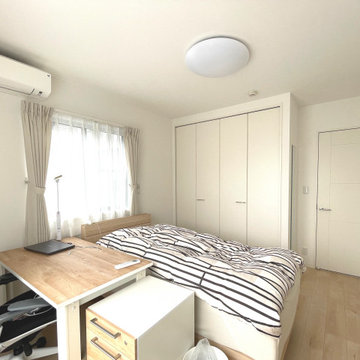
長男さんの部屋。十数年間、空(そら)柄の天井クロスと床は人工芝のゴルフ練習スペースだったとは思えない、落ち着いた雰囲気になりました。
広い洋室は真っ二つにして、それぞれクローゼットを設置しています。
家具はお客様が選定、設置。大学生活が快適に遅れますように…。
Пример оригинального дизайна: детская среднего размера в стиле модернизм с спальным местом, белыми стенами, полом из фанеры, бежевым полом, обоями на стенах и потолком с обоями для подростка, мальчика
Пример оригинального дизайна: детская среднего размера в стиле модернизм с спальным местом, белыми стенами, полом из фанеры, бежевым полом, обоями на стенах и потолком с обоями для подростка, мальчика
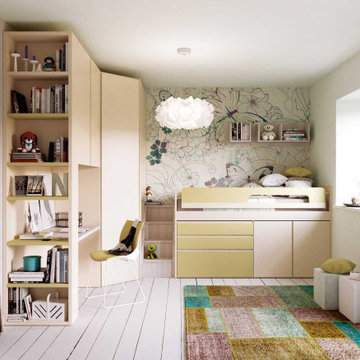
Идея дизайна: детская среднего размера в стиле модернизм с спальным местом, розовыми стенами, полом из ламината, белым полом и обоями на стенах для ребенка от 4 до 10 лет, девочки
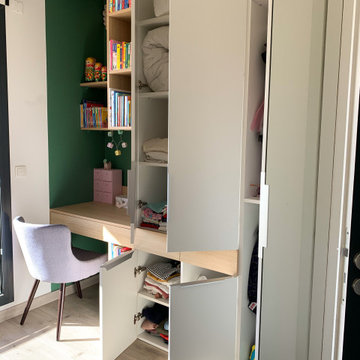
Le placard est composé de tiroirs, de penderies derrière le miroir toute hauteur, d'étagères, d'une bibliothèque, et d'un bureau. Il y a beaucoup de rangements pour pouvoir stocker toutes les affaires de la petite fille. Les tiroirs sont sans poignées pour ne pas que ça la gêne quand elle est au bureau. Le reste des placards est en poignées de tranche pour être plus discrètes.
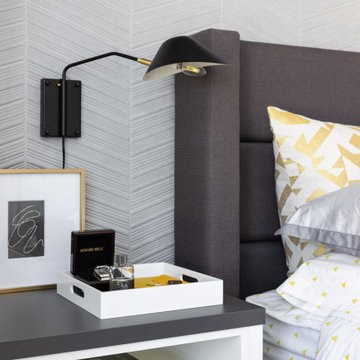
Our delightful clients initially hired us to update their three teenagers bedrooms.
Since then, we have updated their formal dining room, the powder room and we are continuing to update the other areas of their home.
For each of the bedrooms, we curated the design to suit their individual personalities, yet carried consistent elements in each space to keep a cohesive feel throughout.
We have taken this home from dark brown tones to light and bright.
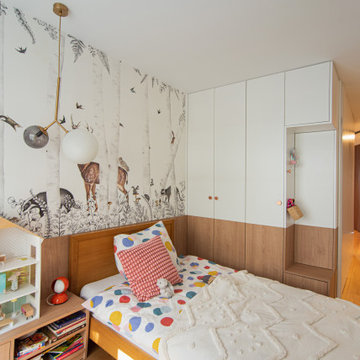
Источник вдохновения для домашнего уюта: детская среднего размера в стиле модернизм с спальным местом, белыми стенами, светлым паркетным полом, коричневым полом и обоями на стенах для ребенка от 4 до 10 лет, девочки
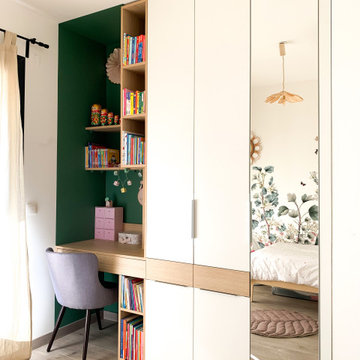
Le placard est composé de tiroirs, de penderies derrière le miroir toute hauteur, d'étagères, d'une bibliothèque, et d'un bureau. Il y a beaucoup de rangements pour pouvoir stocker toutes les affaires de la petite fille. Les tiroirs sont sans poignées pour ne pas que ça la gêne quand elle est au bureau. Le reste des placards est en poignées de tranche pour être plus discrètes.
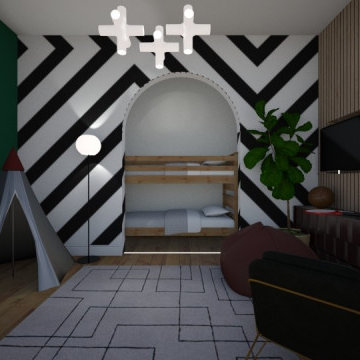
Lennox Garden was a fun and exciting project because it was the kids thats gave their input on what they wanted done to their bedroom. They wanted stripes but instead we went above and beyond and game them something better, zig zags.
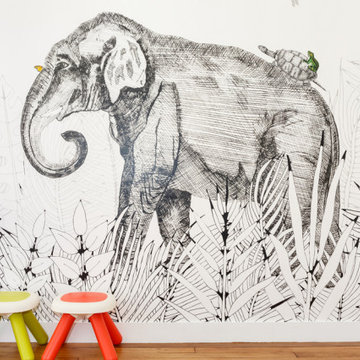
Les propriétaires ont voulu créer une atmosphère poétique et raffinée. Le contraste des couleurs apporte lumière et caractère à cet appartement. Nous avons rénové tous les éléments d'origine de l'appartement.
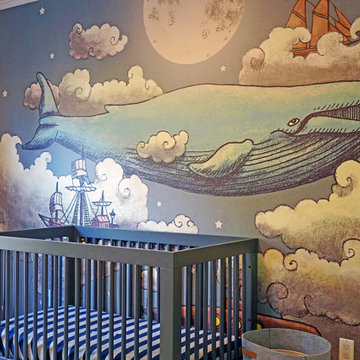
Che Interiors worked closely with our client to plan, design, and implement a renovation of two children’s rooms, create a mudroom with laundry area in an unused downstairs space, renovate a kitchenette area, and create a home office space in a downstairs living room by adding floor to ceiling room dividers. As the children were growing so were their needs and we took this into account when planning for both kids’ rooms. As one child was graduating to a big kids room the other was moving into their siblings nursery. We wanted to update the nursery so that it became something new and unique to its new inhabitant. For this room we repurposed a lot of the furniture, repainted all the walls, added a striking outer-space whale wallpaper that would grow with the little one and added a few new features; a toddlers busy board with fun twists and knobs to encourage brain function and growth, a few floor mats for rolling around, and a climbing arch that could double as a artist work desk as the little grows. Downstairs we created a whimsical big kids room by repainting all the walls, building a custom bookshelf, sourcing the coolest toddler bed with trundle for sleepovers, featured a whimsical wonderland wallpaper, adding a few animal toy baskets, we sourced large monstera rugs, a toddlers table with chairs, fun colorful felt hooks and a few climbing foam pieces for jumping and rolling on. For the kitchenette, we worked closely with the General Contractor to repaint the cabinets, add handle pulls, and install new mudroom and laundry furniture. We carried the kitchenette green color to the bathroom cabinets and to the floor to ceiling room dividers for the home office space. Lastly we brought in an organization team to help de-clutter and create a fluid everything-has-its-place system that would make our client’s lives easier.
Детская комната в стиле модернизм с обоями на стенах – фото дизайна интерьера
1

