Детская комната в стиле модернизм с коричневым полом – фото дизайна интерьера
Сортировать:
Бюджет
Сортировать:Популярное за сегодня
81 - 100 из 1 227 фото
1 из 3
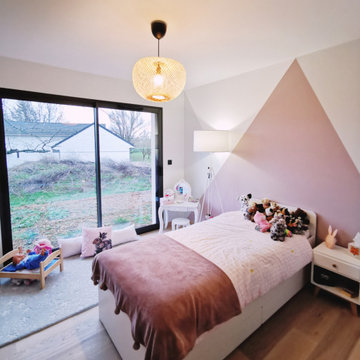
Источник вдохновения для домашнего уюта: детская в стиле модернизм с спальным местом, розовыми стенами, полом из ламината и коричневым полом для ребенка от 4 до 10 лет, девочки
We were delighted to find out a previous client of ours was expecting another baby! We were tasked to design a nursery that was calming, masculine and playful. We incorporated a curated gallery wall, ceiling mural and LED baby name sign that cannot be forgotten! Within this small space, we had to include a crib, rocking chair, changing table and daybed. We were focused on making it functional for not only the baby but also for the parents. The fur rug is not only extremely comfortable, but also machine washable - that's a win-win! The layered jute rug underneath creates visual interest and texture. The striped ottoman, black daybed and leather drawer pulls bring the masculinity to the room. We had a custom LED baby name sign made for over the crib, which can be dimmed to any brightness and is safe for children (unlike neon). Baby Andres was born on May 11th. 2020.
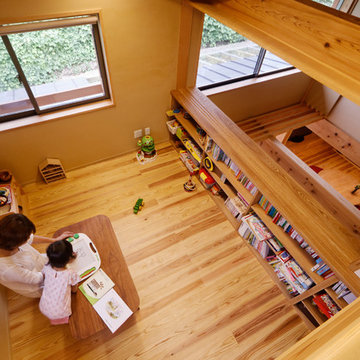
ロフトから子供部屋を見下ろす
Свежая идея для дизайна: маленькая детская с игровой в стиле модернизм с бежевыми стенами, паркетным полом среднего тона и коричневым полом для на участке и в саду, ребенка от 1 до 3 лет, девочки - отличное фото интерьера
Свежая идея для дизайна: маленькая детская с игровой в стиле модернизм с бежевыми стенами, паркетным полом среднего тона и коричневым полом для на участке и в саду, ребенка от 1 до 3 лет, девочки - отличное фото интерьера
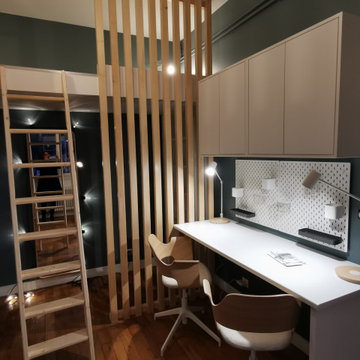
На фото: маленькая нейтральная детская в стиле модернизм с спальным местом, синими стенами, темным паркетным полом и коричневым полом для на участке и в саду, подростка
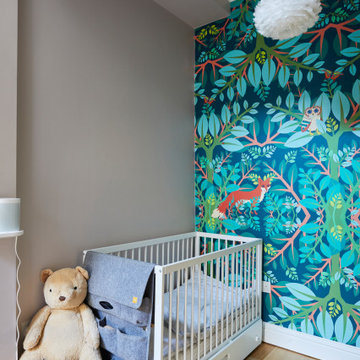
Свежая идея для дизайна: маленькая нейтральная комната для малыша в стиле модернизм с бежевыми стенами, светлым паркетным полом, коричневым полом и кессонным потолком для на участке и в саду - отличное фото интерьера
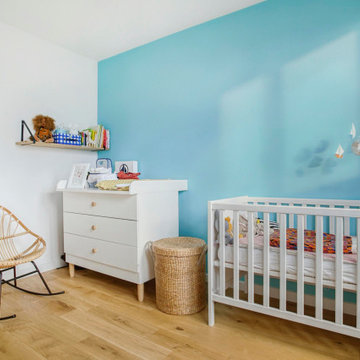
Rénovation en totalité (hors cuisine) d'un appartement de 70m2, suite à une première acquisition. Une dépose complète des sols ont été réalisées pour la mise en place d'un parquet en chêne massif. L'ensemble des revêtement muraux ont été refait ainsi que la salle de bain dans sa totalité.
Un accompagnement complet pour ce jeune couple s'installant dans leur premier appartement de 32 m2. De la conception au choix des équipements, nous les avons guider de A à Z afin de leur créer un endroit cosy et chaleureux. Budget 40k€ - Durée des travaux 2,5 mois
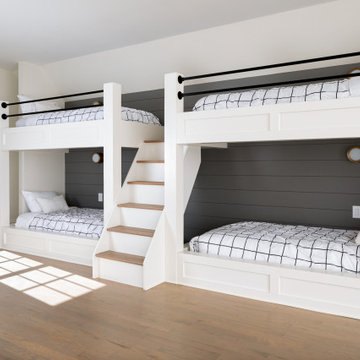
Thanks to the massive 3rd-floor bonus space, we were able to add an additional full bathroom, custom
built-in bunk beds, and a den with a wet bar giving you and your family room to sit back and relax.
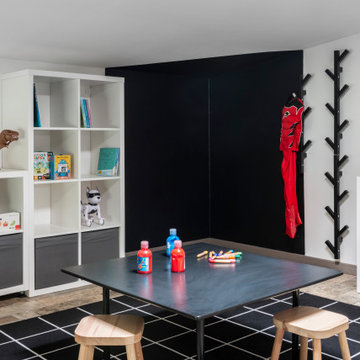
Interior re-looking di spazio giochi con mobili ikea scaffali KALLAX, contenitori LEKMAN e DRONA, tappeto SVALLERUP, appendini TJUSIG, sgabelli FLISAT.
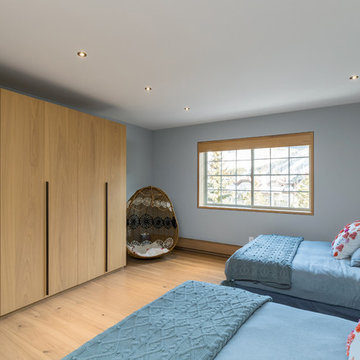
In this kids' bedroom, the occasional pop of color in bedding makes it playful yet staying in its simple modish style. The large built-in cabinets hide clutters that allow for a spacious area to move around. On the other hand, the wood framed windows creates way for natural light to enter the room.
Built by ULFBUILT. Contact us today to learn more.
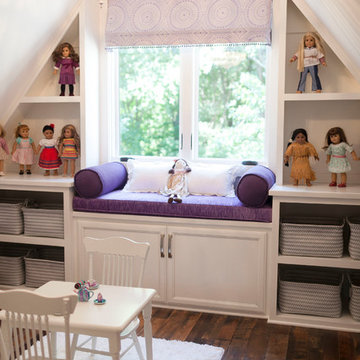
Источник вдохновения для домашнего уюта: маленькая детская с игровой в стиле модернизм с зелеными стенами, темным паркетным полом и коричневым полом для на участке и в саду, ребенка от 4 до 10 лет, девочки
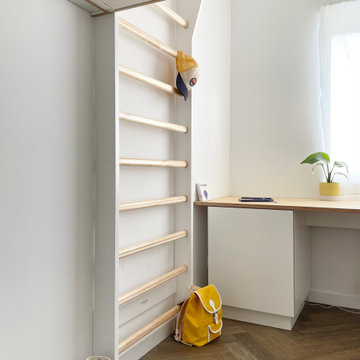
Идея дизайна: маленькая нейтральная детская в стиле модернизм с спальным местом, белыми стенами, паркетным полом среднего тона и коричневым полом для на участке и в саду, подростка
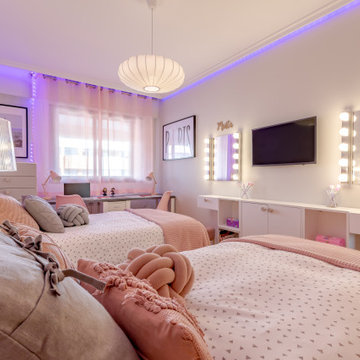
El reto en este espacio era optimizar el espacio para cumplir con una lista de requisitos nada despreciable:
- incorporar dos camas de 105 cm
- incrementar almacenamiento, sobre todo con cajoneras
- incorporar una zona de trabajo para las dos pequeñas
- y lo más importante eta poder integrar una zona de tocador para cada una.
Con un diseño cuidado y sumamente calculado, logramos esta preciosa habitación para dos pequeñas que podrán crecer en ella sin problema.
We were delighted to find out a previous client of ours was expecting another baby! We were tasked to design a nursery that was calming, masculine and playful. We incorporated a curated gallery wall, ceiling mural and LED baby name sign that cannot be forgotten! Within this small space, we had to include a crib, rocking chair, changing table and daybed. We were focused on making it functional for not only the baby but also for the parents. The fur rug is not only extremely comfortable, but also machine washable - that's a win-win! The layered jute rug underneath creates visual interest and texture. The striped ottoman, black daybed and leather drawer pulls bring the masculinity to the room. We had a custom LED baby name sign made for over the crib, which can be dimmed to any brightness and is safe for children (unlike neon). Baby Andres was born on May 11th. 2020.
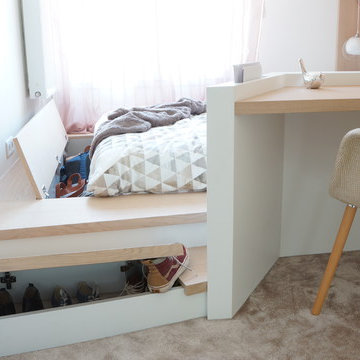
Le lit est inséré dans une estrade à rangements .
На фото: маленькая детская в стиле модернизм с спальным местом, белыми стенами, ковровым покрытием и коричневым полом для на участке и в саду, подростка, девочки
На фото: маленькая детская в стиле модернизм с спальным местом, белыми стенами, ковровым покрытием и коричневым полом для на участке и в саду, подростка, девочки
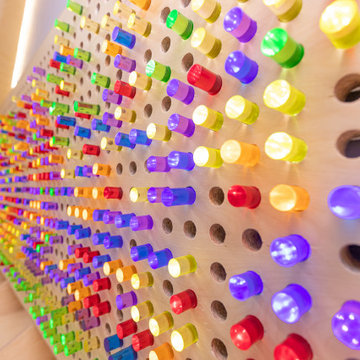
Columpio es un parque infantil en interiores ubicado en la Calle Jiloca del barrio residencial Hispanoamérica al norte de Madrid, el proyecto busca innovar el prototipo de parque infantil de la ciudad proponiendo un ambiente diferente para los niños y sus padres.
El concepto gira en torno al estilo nórdico con materiales y colores propios tanto de la marca como del estilo: colores pasteles hacia tonos fríos, madera de tablero náutico e iluminación mixta, a su vez, la simplicidad del espacio y la funcionalidad de este se percibe claramente con su distribución en planta que ofrece flexibilidad de uso y una espacialidad bastante cómoda y amplia para los usuarios.
Se compone de una gran sala en donde se distribuye el área de juegos, la sala de eventos, el área para padres y una pequeña cafetería, todo esto acompañado de sus servicios de apoyo.
Cada juego es diseñado a medida, y posteriormente homologado, con el fin de tener una variedad de actividades lúdicas que refuercen el desarrollo de las capacidades de los niños en tempranas edades
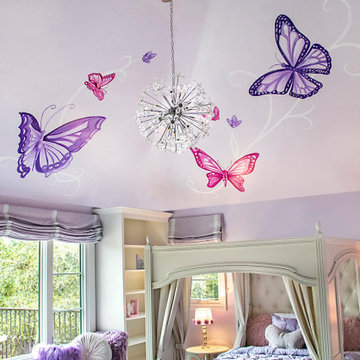
Lavender and Pink Butterfly Bedroom
На фото: детская среднего размера в стиле модернизм с спальным местом, фиолетовыми стенами, темным паркетным полом и коричневым полом для ребенка от 4 до 10 лет, девочки
На фото: детская среднего размера в стиле модернизм с спальным местом, фиолетовыми стенами, темным паркетным полом и коричневым полом для ребенка от 4 до 10 лет, девочки
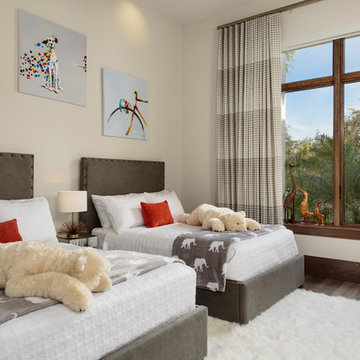
Пример оригинального дизайна: большая нейтральная детская в стиле модернизм с белыми стенами, темным паркетным полом, коричневым полом и спальным местом для ребенка от 4 до 10 лет
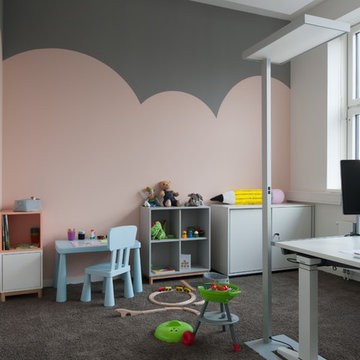
Bring your kids to work!
Hat ein Elternteil einmal Schwierigkeiten mit der Betreuung seines Kindes, steht er in den meisten Fällen vor einem großen Problem.
Die naheliegendste Lösung ist es einen Rückzugsraum zu schaffen in dem das Elternteil arbeiten kann und das Kind sich willkommen fühlt.
Wie so etwas aussehen kann, sehen Sie hier.
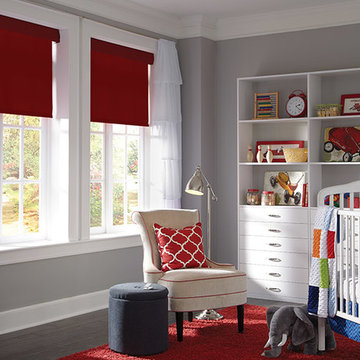
Lutron roller shades operate quietly, so they won't wake babies or toddlers.
Свежая идея для дизайна: нейтральная комната для малыша среднего размера в стиле модернизм с серыми стенами, темным паркетным полом и коричневым полом - отличное фото интерьера
Свежая идея для дизайна: нейтральная комната для малыша среднего размера в стиле модернизм с серыми стенами, темным паркетным полом и коричневым полом - отличное фото интерьера
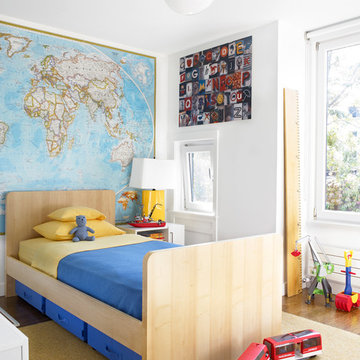
Photos by Hulya Kolabas & Catherine Tighe;
This project entailed the complete renovation of a two-family row house in Carroll Gardens. The renovation required re-connecting the ground floor to the upper floors and developing a new landscape design for the garden in the rear.
As natives of Brooklyn who loathed the darkness of traditional row houses, we were driven to infuse this space with abundant natural light and air by maintaining an open staircase. Only the front wall of the original building was retained because the existing structure would not have been able to support the additional floor that was planned.
In addition to the third floor, we added 10 feet to the back of the building and renovated the garden floor to include a rental unit that would offset a costly New York mortgage. Abundant doors and windows in the rear of the structure permit light to illuminate the home and afford views into the garden, which is located on the south side of the site and benefits from copious quantities of sunlight.
Детская комната в стиле модернизм с коричневым полом – фото дизайна интерьера
5

