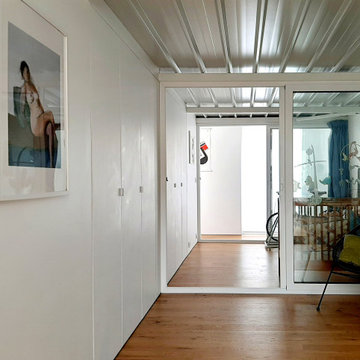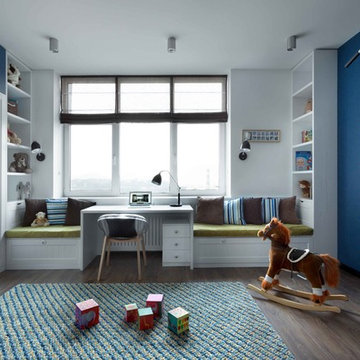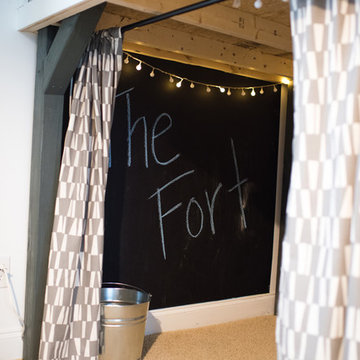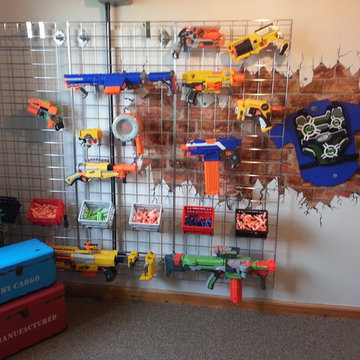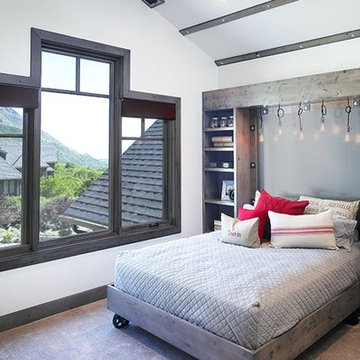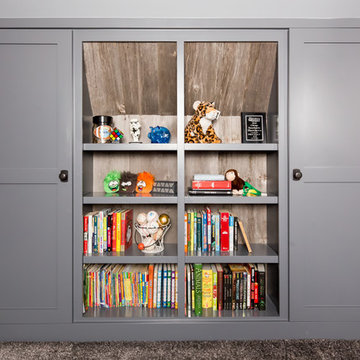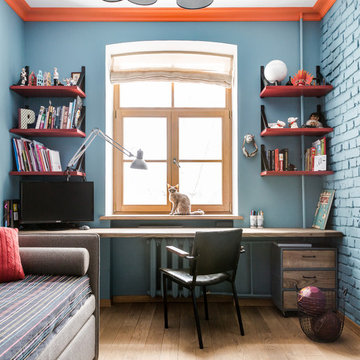Детская комната в стиле лофт – фото дизайна интерьера
Сортировать:
Бюджет
Сортировать:Популярное за сегодня
221 - 240 из 1 699 фото
1 из 5

Chambre d'ado, avec lit sur-mesure et rangements intégrés
Crédit photo : Christophe Rouffio
Источник вдохновения для домашнего уюта: детская среднего размера в стиле лофт с спальным местом, синими стенами и светлым паркетным полом для подростка, девочки
Источник вдохновения для домашнего уюта: детская среднего размера в стиле лофт с спальным местом, синими стенами и светлым паркетным полом для подростка, девочки
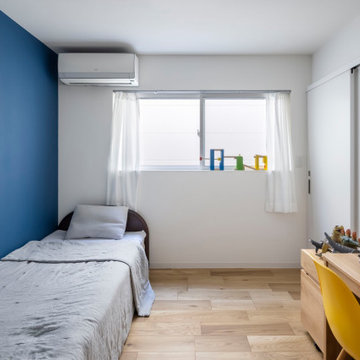
子供部屋
На фото: детская: освещение в стиле лофт с рабочим местом, синими стенами, паркетным полом среднего тона, белым полом, потолком с обоями и обоями на стенах для ребенка от 4 до 10 лет, мальчика
На фото: детская: освещение в стиле лофт с рабочим местом, синими стенами, паркетным полом среднего тона, белым полом, потолком с обоями и обоями на стенах для ребенка от 4 до 10 лет, мальчика
Find the right local pro for your project
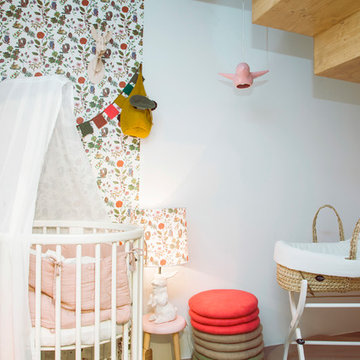
Une chambre d'enfant toute en douceur.
Photo by Nathalie Mohajer
Источник вдохновения для домашнего уюта: комната для малыша в стиле лофт
Источник вдохновения для домашнего уюта: комната для малыша в стиле лофт
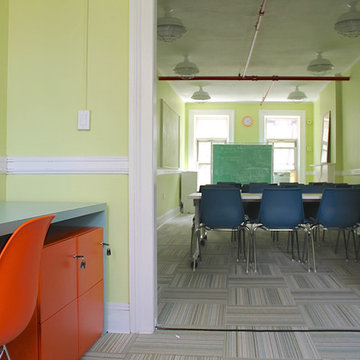
Turn of the century brownstone classrooms in this Hells Kitchen community center needed serious updating so we replaced all the outdated fluorescent lighting, patched and painted everything, added brightly colored durable classroom furniture and more. All was lovingly executed with a generous grant from The Junior League of New York City.
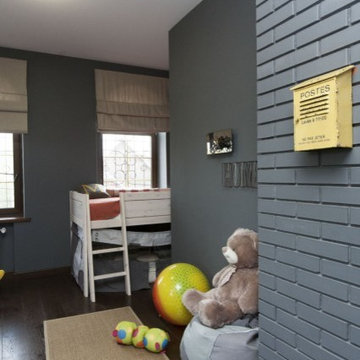
Ирина Якушина
Свежая идея для дизайна: маленькая детская в стиле лофт с серыми стенами, темным паркетным полом и коричневым полом для на участке и в саду, ребенка от 4 до 10 лет, мальчика - отличное фото интерьера
Свежая идея для дизайна: маленькая детская в стиле лофт с серыми стенами, темным паркетным полом и коричневым полом для на участке и в саду, ребенка от 4 до 10 лет, мальчика - отличное фото интерьера
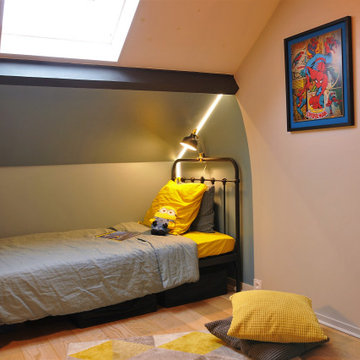
Les enfants grandissent! Leurs gouts évoluent, leur mode de vie et besoins également. C'est donc naturel que leur chambre suive le rythme. Ici, un garçon de 7 ans voulait une chambre de grand "trop classe" avec des super héros. Nous en avons profité pour réaménager les espaces.
Alcôve lit
L'espace sous la poutre a été exploité au maximum pour un effet alcôve avec un travail sur la couleur et la lumière.
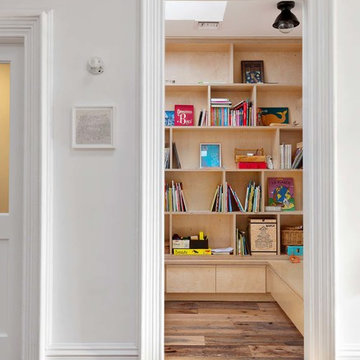
Built-in bookcases in the kids room.
Идея дизайна: нейтральная детская с игровой среднего размера в стиле лофт с белыми стенами, паркетным полом среднего тона и коричневым полом
Идея дизайна: нейтральная детская с игровой среднего размера в стиле лофт с белыми стенами, паркетным полом среднего тона и коричневым полом
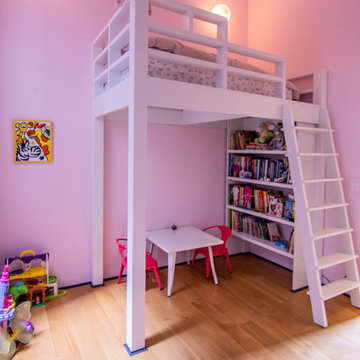
photos by Pedro Marti
This large light-filled open loft in the Tribeca neighborhood of New York City was purchased by a growing family to make into their family home. The loft, previously a lighting showroom, had been converted for residential use with the standard amenities but was entirely open and therefore needed to be reconfigured. One of the best attributes of this particular loft is its extremely large windows situated on all four sides due to the locations of neighboring buildings. This unusual condition allowed much of the rear of the space to be divided into 3 bedrooms/3 bathrooms, all of which had ample windows. The kitchen and the utilities were moved to the center of the space as they did not require as much natural lighting, leaving the entire front of the loft as an open dining/living area. The overall space was given a more modern feel while emphasizing it’s industrial character. The original tin ceiling was preserved throughout the loft with all new lighting run in orderly conduit beneath it, much of which is exposed light bulbs. In a play on the ceiling material the main wall opposite the kitchen was clad in unfinished, distressed tin panels creating a focal point in the home. Traditional baseboards and door casings were thrown out in lieu of blackened steel angle throughout the loft. Blackened steel was also used in combination with glass panels to create an enclosure for the office at the end of the main corridor; this allowed the light from the large window in the office to pass though while creating a private yet open space to work. The master suite features a large open bath with a sculptural freestanding tub all clad in a serene beige tile that has the feel of concrete. The kids bath is a fun play of large cobalt blue hexagon tile on the floor and rear wall of the tub juxtaposed with a bright white subway tile on the remaining walls. The kitchen features a long wall of floor to ceiling white and navy cabinetry with an adjacent 15 foot island of which half is a table for casual dining. Other interesting features of the loft are the industrial ladder up to the small elevated play area in the living room, the navy cabinetry and antique mirror clad dining niche, and the wallpapered powder room with antique mirror and blackened steel accessories.
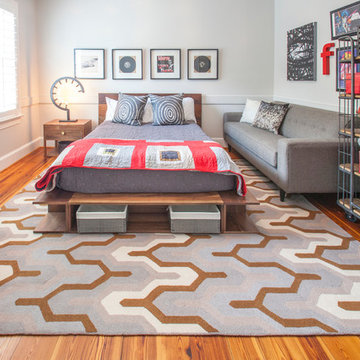
design by beth keim, owner lucy and company, photos by mekenzie france
Идея дизайна: детская в стиле лофт
Идея дизайна: детская в стиле лофт
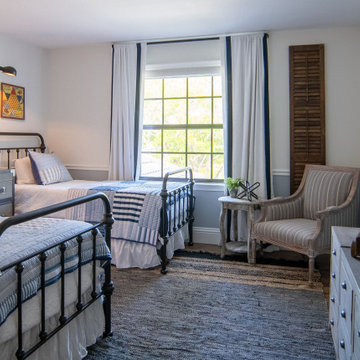
Пример оригинального дизайна: большая нейтральная детская в стиле лофт с спальным местом и серыми стенами для ребенка от 4 до 10 лет
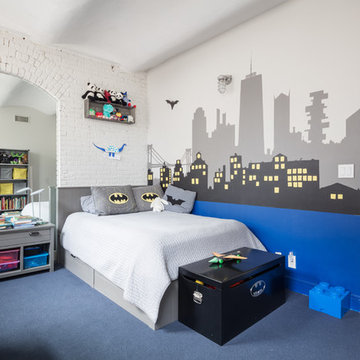
Mike Van Tessel
На фото: детская в стиле лофт с разноцветными стенами, ковровым покрытием и синим полом для мальчика
На фото: детская в стиле лофт с разноцветными стенами, ковровым покрытием и синим полом для мальчика
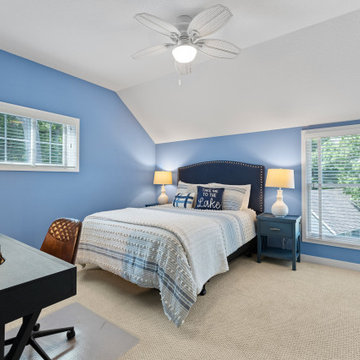
Пример оригинального дизайна: нейтральная детская среднего размера в стиле лофт с спальным местом, синими стенами, ковровым покрытием и бежевым полом для подростка
Детская комната в стиле лофт – фото дизайна интерьера
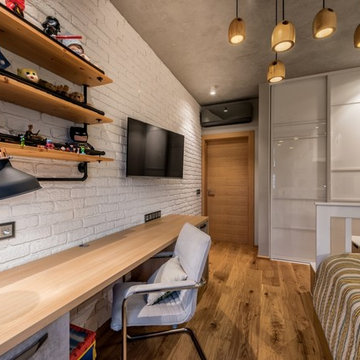
На фото: детская в стиле лофт с рабочим местом, белыми стенами, паркетным полом среднего тона и коричневым полом с
12


