Детская комната в стиле кантри с любым потолком – фото дизайна интерьера
Сортировать:
Бюджет
Сортировать:Популярное за сегодня
41 - 60 из 230 фото
1 из 3
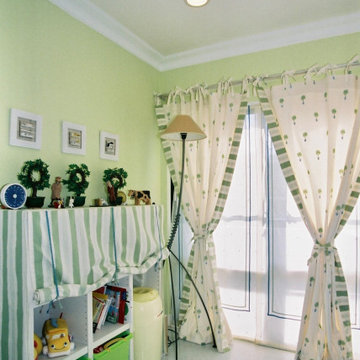
私の子供の部屋、赤ちゃんから幼児の頃までのお部屋をご紹介します。イギリスでは子供が生まれる前から両親がこれから生まれてくる赤ちゃんのためにインテリアを用意して待っているんです。在英している時に違う文化に驚きましたが、小さいころから歯を磨く、服をたたむ、、、という習慣のように子どもたちもこの小さな頃から習慣づくよう、ベッドメイキングして幼稚園に通ってました。今では大切な思い出です。
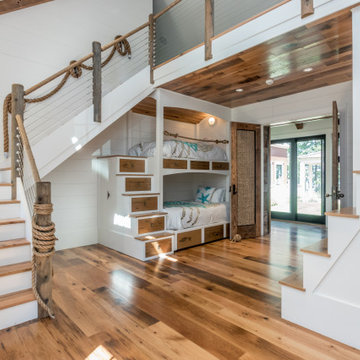
На фото: нейтральная детская в стиле кантри с паркетным полом среднего тона, коричневым полом, сводчатым потолком и стенами из вагонки для подростка с
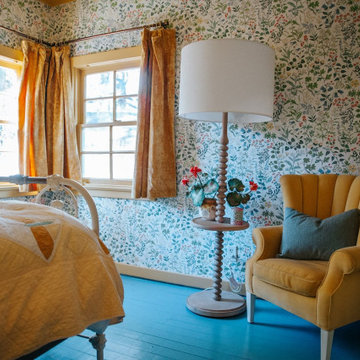
Пример оригинального дизайна: маленькая нейтральная детская в стиле кантри с спальным местом, желтыми стенами, деревянным полом, синим полом, кессонным потолком и обоями на стенах для на участке и в саду, ребенка от 4 до 10 лет
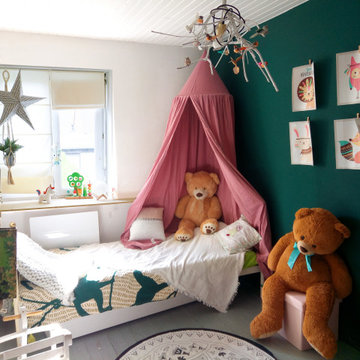
На фото: маленькая нейтральная детская в стиле кантри с спальным местом, зелеными стенами, деревянным полом, серым полом и потолком из вагонки для на участке и в саду, ребенка от 4 до 10 лет с
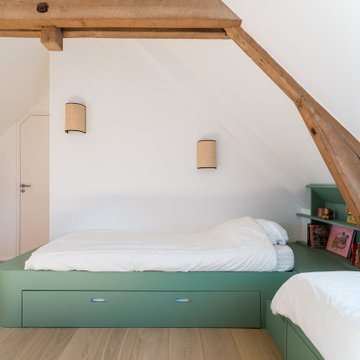
Dans la chambre d’enfants, création de lits estrades avec tiroirs et espace bibliothèque intégré ainsi qu’une longue enfilade fermée.
На фото: нейтральная детская среднего размера в стиле кантри с спальным местом, белыми стенами, паркетным полом среднего тона, бежевым полом и балками на потолке для ребенка от 4 до 10 лет
На фото: нейтральная детская среднего размера в стиле кантри с спальным местом, белыми стенами, паркетным полом среднего тона, бежевым полом и балками на потолке для ребенка от 4 до 10 лет

Идея дизайна: детская в стиле кантри с серыми стенами, светлым паркетным полом, бежевым полом, балками на потолке, потолком из вагонки, сводчатым потолком и спальным местом
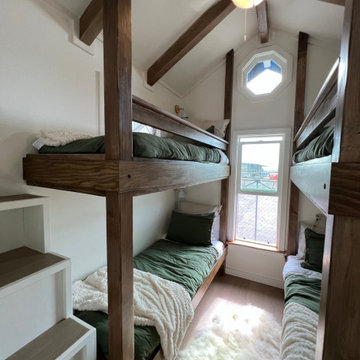
This Paradise Model. My heart. This was build for a family of 6. This 8x28' Paradise model ATU tiny home can actually sleep 8 people with the pull out couch. comfortably. There are 2 sets of bunk beds in the back room, and a king size bed in the loft. This family ordered a second unit that serves as the office and dance studio. They joined the two ATUs with a deck for easy go-between. The bunk room has built-in storage staircase mirroring one another for clothing and such (accessible from both the front of the stars and the bottom bunk). There is a galley kitchen with quarts countertops that waterfall down both sides enclosing the cabinets in stone. There was the desire for a tub so a tub they got! This gorgeous copper soaking tub sits centered in the bathroom so it's the first thing you see when looking through the pocket door. The tub sits nestled in the bump-out so does not intrude. We don't have it pictured here, but there is a round curtain rod and long fabric shower curtains drape down around the tub to catch any splashes when the shower is in use and also offer privacy doubling as window curtains for the long slender 1x6 windows that illuminate the shiny hammered metal. Accent beams above are consistent with the exposed ceiling beams and grant a ledge to place items and decorate with plants. The shower rod is drilled up through the beam, centered with the tub raining down from above. Glass shelves are waterproof, easy to clean and let the natural light pass through unobstructed. Thick natural edge floating wooden shelves shelves perfectly match the vanity countertop as if with no hard angles only smooth faces. The entire bathroom floor is tiled to you can step out of the tub wet.
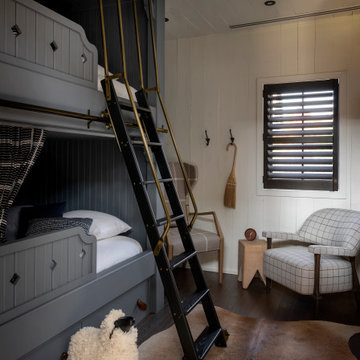
Идея дизайна: детская в стиле кантри с темным паркетным полом, потолком из вагонки и стенами из вагонки

Envinity’s Trout Road project combines energy efficiency and nature, as the 2,732 square foot home was designed to incorporate the views of the natural wetland area and connect inside to outside. The home has been built for entertaining, with enough space to sleep a small army and (6) bathrooms and large communal gathering spaces inside and out.
In partnership with StudioMNMLST
Architect: Darla Lindberg
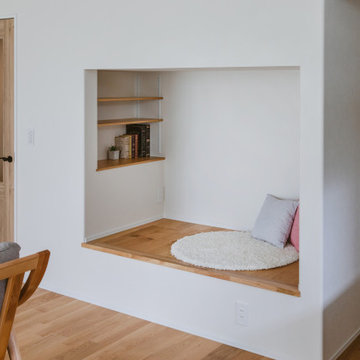
本棚を兼ね備えたおこもり専用のヌックは大人の寛ぐ空間になりました。リビングに隣接しているため、少し一休みしたい時にはこちらのヌックへ。ベビーベッドとしても使用できます。
На фото: нейтральная комната для малыша в стиле кантри с белыми стенами, паркетным полом среднего тона, коричневым полом, потолком с обоями и обоями на стенах
На фото: нейтральная комната для малыша в стиле кантри с белыми стенами, паркетным полом среднего тона, коричневым полом, потолком с обоями и обоями на стенах
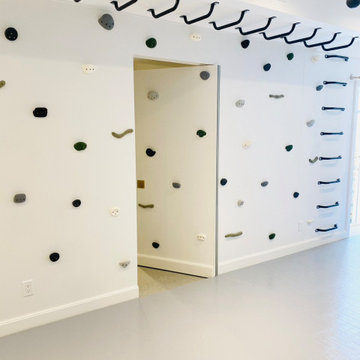
Свежая идея для дизайна: нейтральная детская с игровой среднего размера в стиле кантри с белыми стенами, светлым паркетным полом, серым полом, деревянным потолком и панелями на части стены для ребенка от 4 до 10 лет - отличное фото интерьера
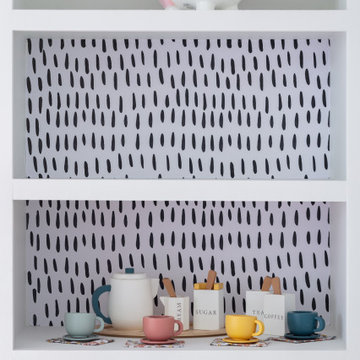
Girl's bedroom of modern luxury farmhouse in Pass Christian Mississippi photographed for Watters Architecture by Birmingham Alabama based architectural and interiors photographer Tommy Daspit.
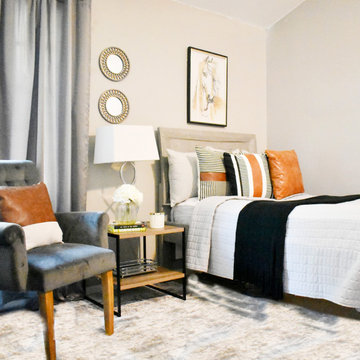
Small child's bedroom ideas. Modern-farmhouse.
Идея дизайна: нейтральная детская среднего размера в стиле кантри с ковровым покрытием и потолком из вагонки
Идея дизайна: нейтральная детская среднего размера в стиле кантри с ковровым покрытием и потолком из вагонки
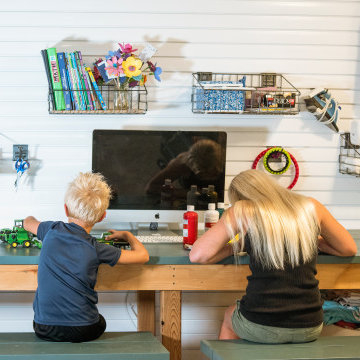
Children's craft room/play room. With white Trusscore SlatWall covering the damaged drywall, not only is the space instantly transformed to a bright and easy-to-clean wall, but also a room that the kids can know where each of their things goes. As the family grows and needs change, SlatWall can be reorganized and new accessories can be added or removed.
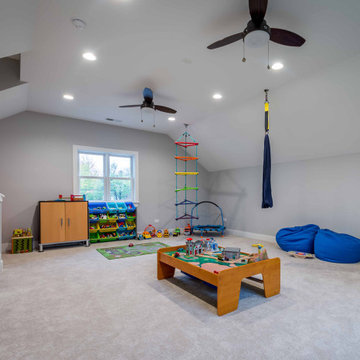
На фото: большая нейтральная детская с игровой в стиле кантри с серыми стенами, ковровым покрытием, серым полом, сводчатым потолком и обоями на стенах для ребенка от 4 до 10 лет с
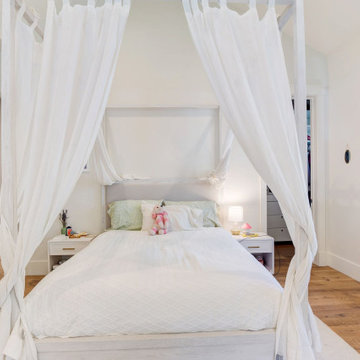
Свежая идея для дизайна: большая детская в стиле кантри с спальным местом, белыми стенами, паркетным полом среднего тона, коричневым полом и сводчатым потолком для подростка, девочки - отличное фото интерьера
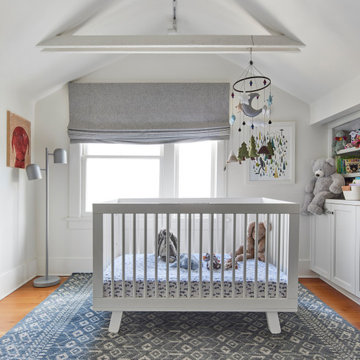
Nursery with built-in cabinetry and exposed ceiling joists
На фото: маленькая комната для малыша в стиле кантри с белыми стенами, светлым паркетным полом, оранжевым полом и балками на потолке для на участке и в саду, мальчика
На фото: маленькая комната для малыша в стиле кантри с белыми стенами, светлым паркетным полом, оранжевым полом и балками на потолке для на участке и в саду, мальчика
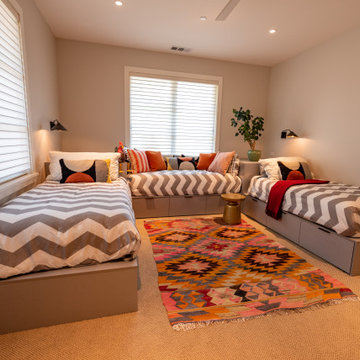
This home in Napa off Silverado was rebuilt after burning down in the 2017 fires. Architect David Rulon, a former associate of Howard Backen, known for this Napa Valley industrial modern farmhouse style. Composed in mostly a neutral palette, the bones of this house are bathed in diffused natural light pouring in through the clerestory windows. Beautiful textures and the layering of pattern with a mix of materials add drama to a neutral backdrop. The homeowners are pleased with their open floor plan and fluid seating areas, which allow them to entertain large gatherings. The result is an engaging space, a personal sanctuary and a true reflection of it's owners' unique aesthetic.
Inspirational features are metal fireplace surround and book cases as well as Beverage Bar shelving done by Wyatt Studio, painted inset style cabinets by Gamma, moroccan CLE tile backsplash and quartzite countertops.
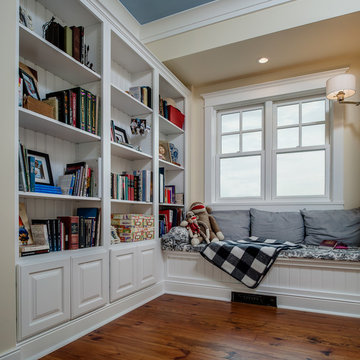
На фото: нейтральная детская среднего размера в стиле кантри с рабочим местом, паркетным полом среднего тона, бежевыми стенами, коричневым полом и многоуровневым потолком
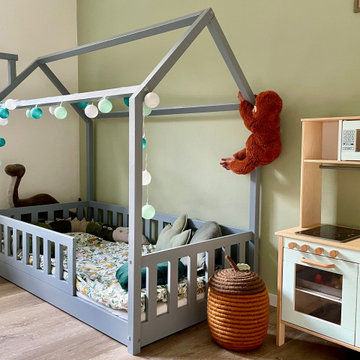
Das Kinderzimmer sollte gut strukturiert, freundlich und gemütlich werden und keinesfalls ein klassisch rosa oder hellblaues Zimmer. So entschieden wir uns für eine Farbplatte aus Grün-, Weiß-, Grau- und Beigetönen. Es gibt große Schubladen, die viel Spielzeug aufnehmen können und gut strukturiert sind, damit man einerseits alles findet und andererseits auch schnell alles wieder aufgeräumt ist. Thema des Zimmers ist die Natur.
Детская комната в стиле кантри с любым потолком – фото дизайна интерьера
3

