Детская комната в стиле кантри – фото дизайна интерьера со средним бюджетом
Сортировать:
Бюджет
Сортировать:Популярное за сегодня
21 - 40 из 640 фото
1 из 3
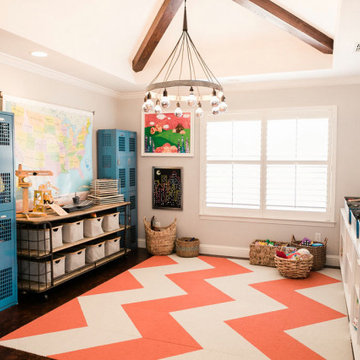
На фото: нейтральная детская с игровой среднего размера в стиле кантри с серыми стенами, темным паркетным полом и коричневым полом для ребенка от 4 до 10 лет с
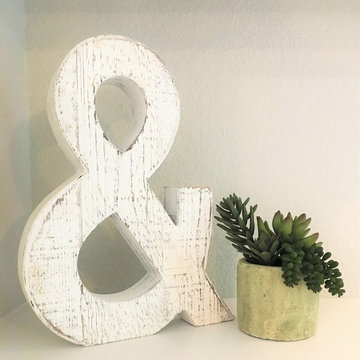
Photography by Brian Kellogg
Стильный дизайн: детская среднего размера в стиле кантри с спальным местом, зелеными стенами, ковровым покрытием и бежевым полом для ребенка от 4 до 10 лет, мальчика - последний тренд
Стильный дизайн: детская среднего размера в стиле кантри с спальным местом, зелеными стенами, ковровым покрытием и бежевым полом для ребенка от 4 до 10 лет, мальчика - последний тренд
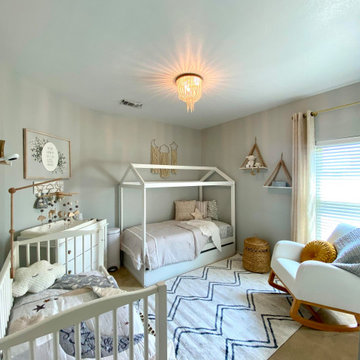
This gender neutral nursery is designed for a newborn baby boy and his sweet toddler sister. The soft gray and white colors with touches of gold create a warm and relaxing space for the babies and mom. The fun house toddler bed includes a bottom trundle for extra lounging as needed for mom and dad during late nights. A comfortable glider was also added to help mom along the way.
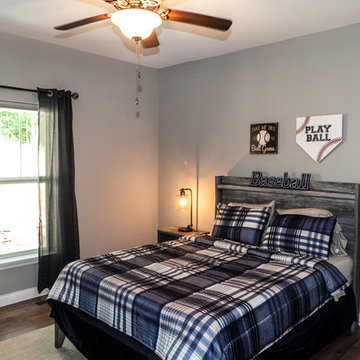
In June of this year, we presented US Army Spc Heath Howes with a mortgage-free custom home in partnership with Operation FINALLY HOME. The home was designed with Universal Design principles in mind to accommodate mobility issues related to his combat injuries. Read more about this project here: https://www.hibbshomes.com/veteran-receives-mortgage-free-custom-home-wildwood-missouri/
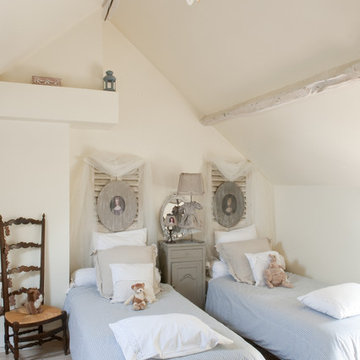
На фото: нейтральная детская среднего размера в стиле кантри с спальным местом, белыми стенами и светлым паркетным полом для ребенка от 4 до 10 лет, двоих детей с
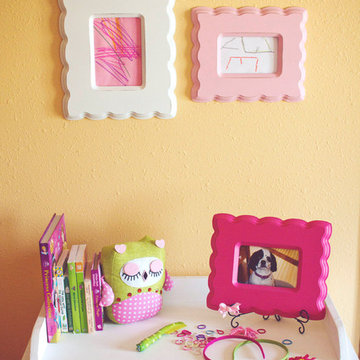
Kids art displayed in Urban Orchard Frames. Photo by Haley Kraus Photography
Пример оригинального дизайна: детская среднего размера в стиле кантри с спальным местом и желтыми стенами для ребенка от 4 до 10 лет, девочки
Пример оригинального дизайна: детская среднего размера в стиле кантри с спальным местом и желтыми стенами для ребенка от 4 до 10 лет, девочки
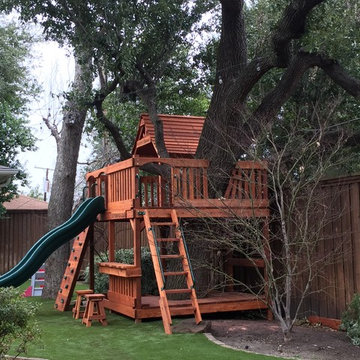
Awesome tree house!
Источник вдохновения для домашнего уюта: детская среднего размера в стиле кантри
Источник вдохновения для домашнего уюта: детская среднего размера в стиле кантри
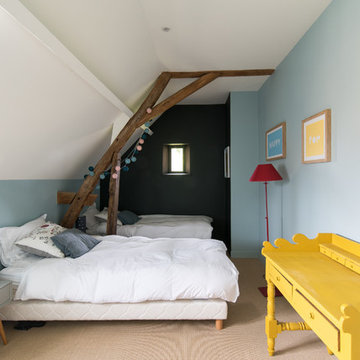
Victor Grandgeorges
На фото: детская среднего размера в стиле кантри с синими стенами, ковровым покрытием и бежевым полом
На фото: детская среднего размера в стиле кантри с синими стенами, ковровым покрытием и бежевым полом
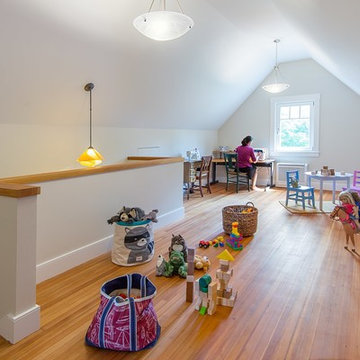
Lincoln Farmhouse
LEED-H Platinum, Net-Positive Energy
OVERVIEW. This LEED Platinum certified modern farmhouse ties into the cultural landscape of Lincoln, Massachusetts - a town known for its rich history, farming traditions, conservation efforts, and visionary architecture. The goal was to design and build a new single family home on 1.8 acres that respects the neighborhood’s agrarian roots, produces more energy than it consumes, and provides the family with flexible spaces to live-play-work-entertain. The resulting 2,800 SF home is proof that families do not need to compromise on style, space or comfort in a highly energy-efficient and healthy home.
CONNECTION TO NATURE. The attached garage is ubiquitous in new construction in New England’s cold climate. This home’s barn-inspired garage is intentionally detached from the main dwelling. A covered walkway connects the two structures, creating an intentional connection with the outdoors between auto and home.
FUNCTIONAL FLEXIBILITY. With a modest footprint, each space must serve a specific use, but also be flexible for atypical scenarios. The Mudroom serves everyday use for the couple and their children, but is also easy to tidy up to receive guests, eliminating the need for two entries found in most homes. A workspace is conveniently located off the mudroom; it looks out on to the back yard to supervise the children and can be closed off with a sliding door when not in use. The Away Room opens up to the Living Room for everyday use; it can be closed off with its oversized pocket door for secondary use as a guest bedroom with en suite bath.
NET POSITIVE ENERGY. The all-electric home consumes 70% less energy than a code-built house, and with measured energy data produces 48% more energy annually than it consumes, making it a 'net positive' home. Thick walls and roofs lack thermal bridging, windows are high performance, triple-glazed, and a continuous air barrier yields minimal leakage (0.27ACH50) making the home among the tightest in the US. Systems include an air source heat pump, an energy recovery ventilator, and a 13.1kW photovoltaic system to offset consumption and support future electric cars.
ACTUAL PERFORMANCE. -6.3 kBtu/sf/yr Energy Use Intensity (Actual monitored project data reported for the firm’s 2016 AIA 2030 Commitment. Average single family home is 52.0 kBtu/sf/yr.)
o 10,900 kwh total consumption (8.5 kbtu/ft2 EUI)
o 16,200 kwh total production
o 5,300 kwh net surplus, equivalent to 15,000-25,000 electric car miles per year. 48% net positive.
WATER EFFICIENCY. Plumbing fixtures and water closets consume a mere 60% of the federal standard, while high efficiency appliances such as the dishwasher and clothes washer also reduce consumption rates.
FOOD PRODUCTION. After clearing all invasive species, apple, pear, peach and cherry trees were planted. Future plans include blueberry, raspberry and strawberry bushes, along with raised beds for vegetable gardening. The house also offers a below ground root cellar, built outside the home's thermal envelope, to gain the passive benefit of long term energy-free food storage.
RESILIENCY. The home's ability to weather unforeseen challenges is predictable - it will fare well. The super-insulated envelope means during a winter storm with power outage, heat loss will be slow - taking days to drop to 60 degrees even with no heat source. During normal conditions, reduced energy consumption plus energy production means shelter from the burden of utility costs. Surplus production can power electric cars & appliances. The home exceeds snow & wind structural requirements, plus far surpasses standard construction for long term durability planning.
ARCHITECT: ZeroEnergy Design http://zeroenergy.com/lincoln-farmhouse
CONTRACTOR: Thoughtforms http://thoughtforms-corp.com/
PHOTOGRAPHER: Chuck Choi http://www.chuckchoi.com/

Комната подростка, выполненная в более современном стиле, однако с некоторыми элементами классики в виде потолочного карниза, фасадов с филенками. Стена за изголовьем выполнена в стеновых шпонированных панелях, переходящих в рабочее место у окна.
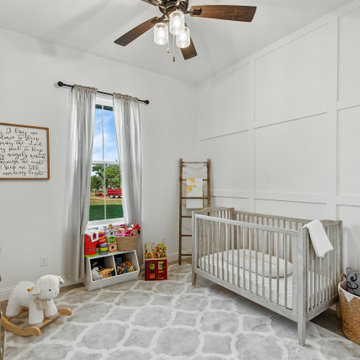
This darling nursery features a paneled accent wall and views out to the property.
Стильный дизайн: нейтральная комната для малыша среднего размера в стиле кантри с белыми стенами, бетонным полом, бежевым полом и панелями на части стены - последний тренд
Стильный дизайн: нейтральная комната для малыша среднего размера в стиле кантри с белыми стенами, бетонным полом, бежевым полом и панелями на части стены - последний тренд
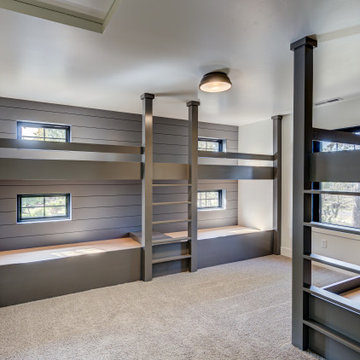
На фото: нейтральная детская среднего размера в стиле кантри с спальным местом, белыми стенами, ковровым покрытием и серым полом для ребенка от 4 до 10 лет с
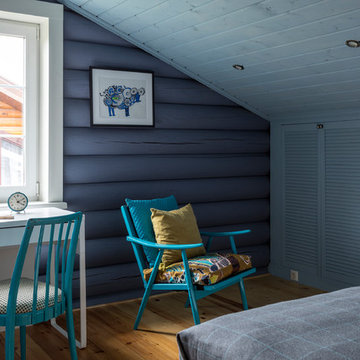
Евгений Кулибаба
На фото: детская среднего размера в стиле кантри с синими стенами, бежевым полом и спальным местом для подростка, мальчика
На фото: детская среднего размера в стиле кантри с синими стенами, бежевым полом и спальным местом для подростка, мальчика
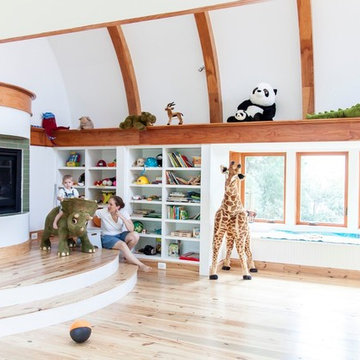
Crystal Ku Downs
Стильный дизайн: нейтральная детская с игровой среднего размера в стиле кантри с белыми стенами и светлым паркетным полом для ребенка от 4 до 10 лет - последний тренд
Стильный дизайн: нейтральная детская с игровой среднего размера в стиле кантри с белыми стенами и светлым паркетным полом для ребенка от 4 до 10 лет - последний тренд
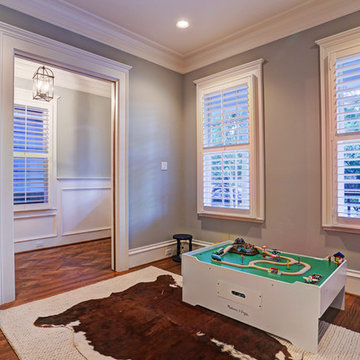
Идея дизайна: детская среднего размера в стиле кантри с спальным местом, синими стенами и паркетным полом среднего тона для ребенка от 1 до 3 лет, мальчика
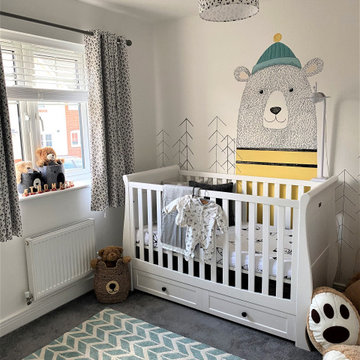
A fun and vibrant bear themed nursery. This hand painted mural is the feature of the room, with bespoke monochrome window treatments and matching light shade.
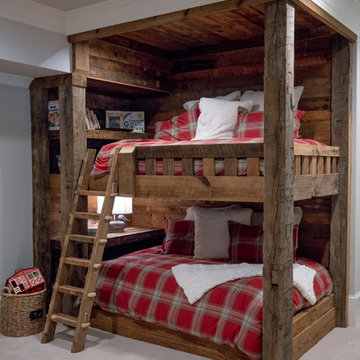
Свежая идея для дизайна: нейтральная детская среднего размера в стиле кантри с спальным местом, ковровым покрытием и бежевым полом для двоих детей - отличное фото интерьера
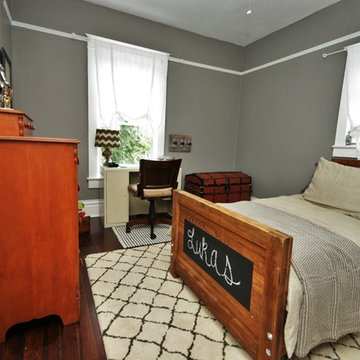
Cool vintage bed was sprayed with chalkboard paint. The dresser is also vintage from Consider H. Willett (that's the maker's name). Metal desk is also vintage. Krista Taurins
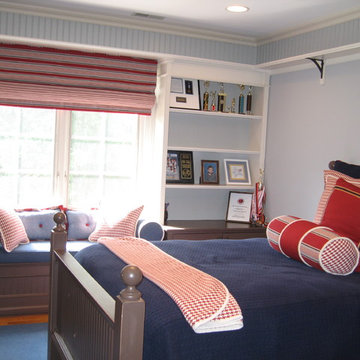
We wanted to create a bedroom for a young boy that would stand the test of time. Now the room has all of his trophies and sports memorabilia on the high shelf that goes around the perimeter of the room
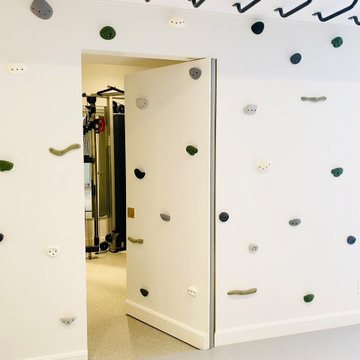
Источник вдохновения для домашнего уюта: нейтральная детская с игровой среднего размера в стиле кантри с белыми стенами, светлым паркетным полом, серым полом, деревянным потолком и панелями на части стены для ребенка от 4 до 10 лет
Детская комната в стиле кантри – фото дизайна интерьера со средним бюджетом
2

