Детская комната в классическом стиле с светлым паркетным полом – фото дизайна интерьера
Сортировать:
Бюджет
Сортировать:Популярное за сегодня
141 - 160 из 727 фото
1 из 3
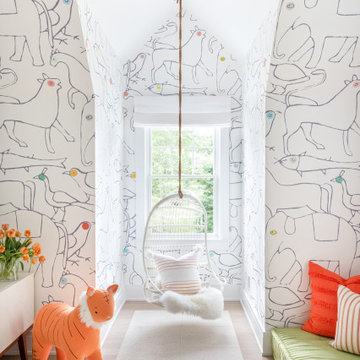
Architecture, Interior Design, Custom Furniture Design & Art Curation by Chango & Co.
Пример оригинального дизайна: нейтральная детская с игровой среднего размера в классическом стиле с разноцветными стенами, светлым паркетным полом и коричневым полом для ребенка от 4 до 10 лет
Пример оригинального дизайна: нейтральная детская с игровой среднего размера в классическом стиле с разноцветными стенами, светлым паркетным полом и коричневым полом для ребенка от 4 до 10 лет
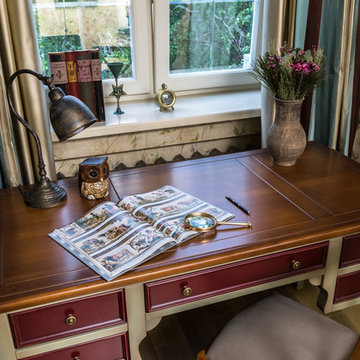
Свежая идея для дизайна: детская среднего размера в классическом стиле с рабочим местом, бежевыми стенами, светлым паркетным полом и бежевым полом для подростка, девочки - отличное фото интерьера
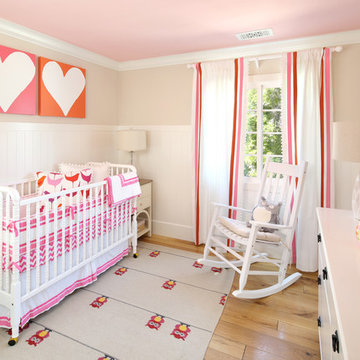
Стильный дизайн: комната для малыша в классическом стиле с бежевыми стенами и светлым паркетным полом для девочки - последний тренд
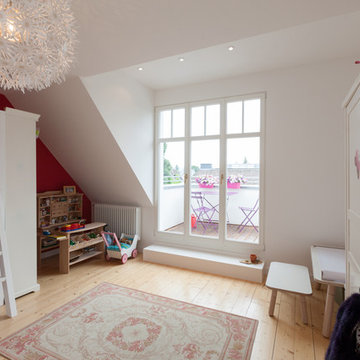
Пример оригинального дизайна: детская среднего размера в классическом стиле с спальным местом, светлым паркетным полом и разноцветными стенами для ребенка от 4 до 10 лет, девочки
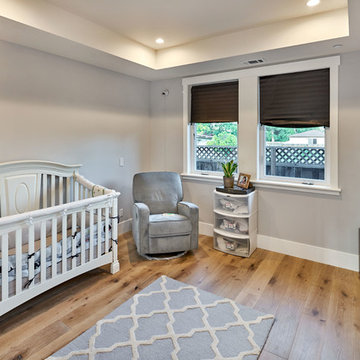
На фото: нейтральная комната для малыша среднего размера в классическом стиле с серыми стенами, светлым паркетным полом и коричневым полом
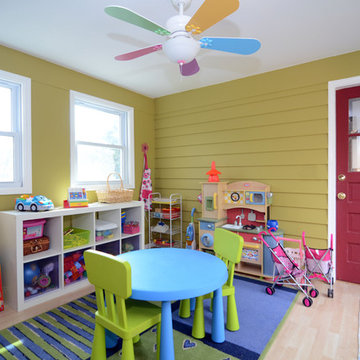
Свежая идея для дизайна: нейтральная детская с игровой в классическом стиле с зелеными стенами и светлым паркетным полом для ребенка от 1 до 3 лет - отличное фото интерьера
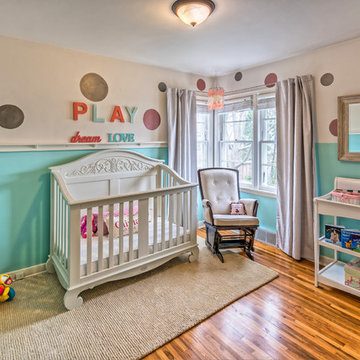
На фото: комната для малыша в классическом стиле с светлым паркетным полом и оранжевым полом для девочки
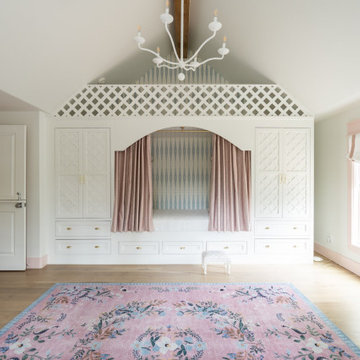
Girl's Bedroom with custom bed/Loft design. Trellis detail on cabinet doors - armoire storage behind them. Custom Trellis railing for loft space. Dutch doors for kid's bedrooms.
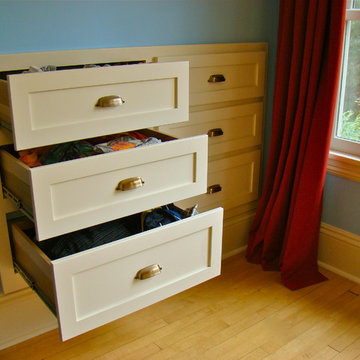
BACKGROUND
This bedroom remodel presented unusual opportunities to take advantage of every usable nook and cranny.
SOLUTION
Older homes can offer unique ways to remodel. Using space under the roof, we built new storage and updated the closet. The new room is much more "boy friendly" as a result of the remodel, making it "larger" by using areas beyond its' four walls. The design was a collaborative effort with the homeowners.
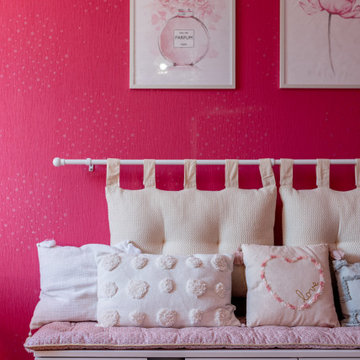
Détails Bureau
JLDécorr Agence de Décoration Occitanie
Membre de UFDI
07 85 13 82 03
Пример оригинального дизайна: детская среднего размера в классическом стиле с спальным местом, розовыми стенами и светлым паркетным полом для ребенка от 4 до 10 лет, девочки
Пример оригинального дизайна: детская среднего размера в классическом стиле с спальным местом, розовыми стенами и светлым паркетным полом для ребенка от 4 до 10 лет, девочки
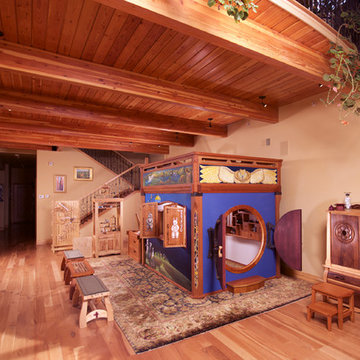
Gateway Cottage with a 'Birds in Flight' theme. The cottage has a 6' x 8' footprint and is 7' tall to the top of the railings around the loft room. The dresser and 'Incline Cabinet' stand alongside.
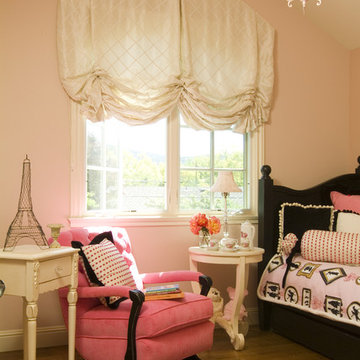
Little girls room with hints of Paris. Recovered grandma's existing rocker in hot pink velvet, Black bed brings a great back drop to the custom pink, black and white bedding. Beautiful cream roman shade will go with anything as baby grows up!
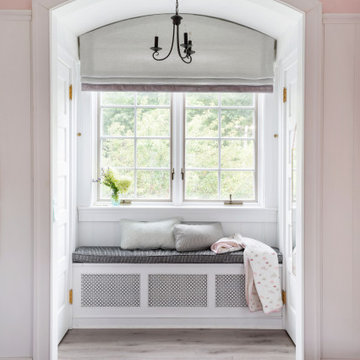
We completely renovated this Haverford home between Memorial Day and Labor Day! We maintained the traditional feel of this colonial home with Early-American heart pine floors and bead board on the walls of various rooms. But we also added features of modern living. The open concept kitchen has warm blue cabinetry, an eating area with a built-in bench with storage, and an especially convenient area for pet supplies and eating! Subtle and sophisticated, the bathrooms are awash in gray and white Carrara marble. We custom made built-in shelves, storage and a closet throughout the home. Crafting the millwork on the staircase walls, post and railing was our favorite part of the project.
Rudloff Custom Builders has won Best of Houzz for Customer Service in 2014, 2015 2016, 2017, 2019, and 2020. We also were voted Best of Design in 2016, 2017, 2018, 2019 and 2020, which only 2% of professionals receive. Rudloff Custom Builders has been featured on Houzz in their Kitchen of the Week, What to Know About Using Reclaimed Wood in the Kitchen as well as included in their Bathroom WorkBook article. We are a full service, certified remodeling company that covers all of the Philadelphia suburban area. This business, like most others, developed from a friendship of young entrepreneurs who wanted to make a difference in their clients’ lives, one household at a time. This relationship between partners is much more than a friendship. Edward and Stephen Rudloff are brothers who have renovated and built custom homes together paying close attention to detail. They are carpenters by trade and understand concept and execution. Rudloff Custom Builders will provide services for you with the highest level of professionalism, quality, detail, punctuality and craftsmanship, every step of the way along our journey together.
Specializing in residential construction allows us to connect with our clients early in the design phase to ensure that every detail is captured as you imagined. One stop shopping is essentially what you will receive with Rudloff Custom Builders from design of your project to the construction of your dreams, executed by on-site project managers and skilled craftsmen. Our concept: envision our client’s ideas and make them a reality. Our mission: CREATING LIFETIME RELATIONSHIPS BUILT ON TRUST AND INTEGRITY.
Photo Credit: Jon Friedrich
Interior Design Credit: Larina Kase, of Wayne, PA
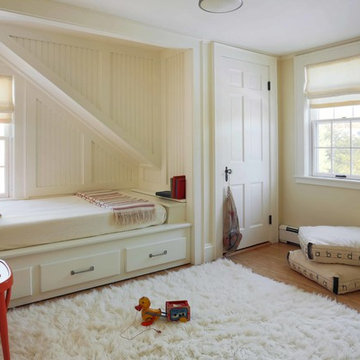
Источник вдохновения для домашнего уюта: нейтральная детская в классическом стиле с спальным местом, бежевыми стенами и светлым паркетным полом для ребенка от 1 до 3 лет
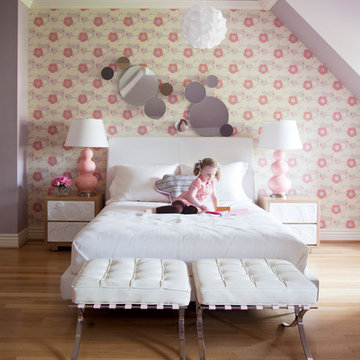
Walls are Sherwin Williams Chaise Mauve.
Стильный дизайн: большая детская в классическом стиле с спальным местом, светлым паркетным полом и разноцветными стенами для ребенка от 4 до 10 лет, девочки - последний тренд
Стильный дизайн: большая детская в классическом стиле с спальным местом, светлым паркетным полом и разноцветными стенами для ребенка от 4 до 10 лет, девочки - последний тренд
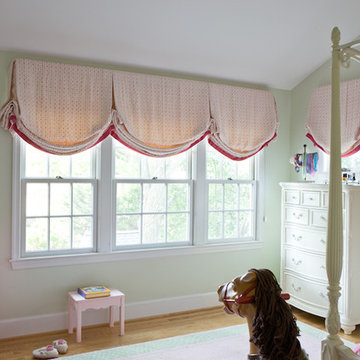
Meet Kim: a partner in a downtown law firm. To say that she is short on time is a giant understatement. In the rare event she has a free moment, she wants to spend it with her kids, not fussing over home decor.
That’s my cue!
Kim is my favorite type of client. She didn’t know where to go or what to do. She leaned on me to explain and articulate design and style.
She looked to me to make her home a mirror of her best self. Easy peasy lemon squeezy. Fantastic human giving me a blank slate? Yes please!
While Kim’s traditional home had a great layout and good bones, it needed updating to make it contemporary and fresh. It needed fixtures and knobs from this century. It needed a Lulu DK roman shade in the powder room. It needed a durable, snuggle-ready sofa with tufting and little patterns of texture. It needed drapery with small-scale drama. Throw in a Thomas O’ Brian cocktail table, and now there’s no shortage of conversation pieces.
Little spaces make me happy – they are the most intimate snapshot of your entire home’s aesthetic – and this house has some good ones.
I couldn’t wait to work with the nooks and crannies of this house. Kim’s sitting room, a small den off of the master bedroom, morphed into a craveable cozy space, a quiet adult respite from the occasional chaos of raising a family. The kitchen evolved into something quite unique: playful yet modest, dressed-up but centered. We used a favorite Lucy Rose fabric and Galbraith & Paul pillows to work perfectly with a fresh color palette selected during a prior-to-me renovation. A locally made kitchen farm table fit right in with the high-fashioned quirky blend of color, texture, and pattern.
High-End + Color = Fun + Functional
This is how we articulated Kim’s style and personality. She trusted me with her inner self, allowing me to get to know her and her real, everyday life. I built her a special space to reflect the beautiful life she made for herself. Nothing too fancy or off-limits to little hands, nothing too stuffy (snore!). Everything 100% HER. #nailedit See more Safferstone stuff at www.safferstone.com. Connect with us on Facebook, get inspired on Pinterest, and share modern musings on life & design on Instagram. Or, send us a love note at hello@safferstone.com.
Photo: Angie Seckinger
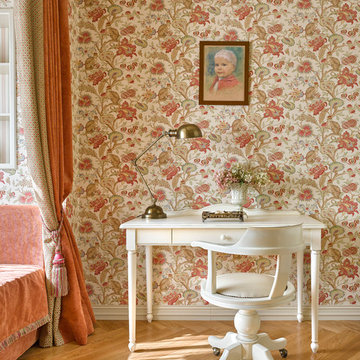
фотограф Сергей Ананьев
Идея дизайна: детская среднего размера в классическом стиле с светлым паркетным полом, рабочим местом и розовыми стенами для подростка, девочки
Идея дизайна: детская среднего размера в классическом стиле с светлым паркетным полом, рабочим местом и розовыми стенами для подростка, девочки
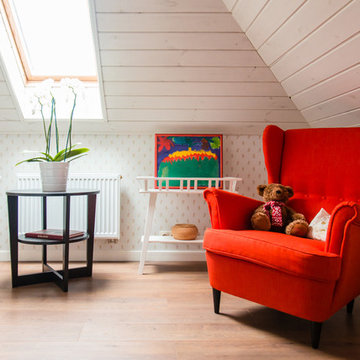
Идея дизайна: маленькая детская в классическом стиле с спальным местом и светлым паркетным полом для на участке и в саду, ребенка от 1 до 3 лет, девочки
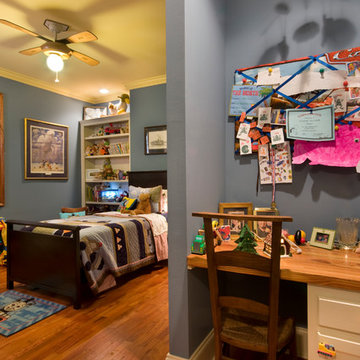
Melissa Oivanki for Custom Home Designs, LLC
Стильный дизайн: детская среднего размера в классическом стиле с синими стенами и светлым паркетным полом - последний тренд
Стильный дизайн: детская среднего размера в классическом стиле с синими стенами и светлым паркетным полом - последний тренд

На фото: нейтральная комната для малыша среднего размера в классическом стиле с фиолетовыми стенами, светлым паркетным полом, коричневым полом, сводчатым потолком и обоями на стенах с
Детская комната в классическом стиле с светлым паркетным полом – фото дизайна интерьера
8

