Детская комната в классическом стиле для ребенка от 4 до 10 лет – фото дизайна интерьера
Сортировать:
Бюджет
Сортировать:Популярное за сегодня
41 - 60 из 3 157 фото
1 из 3
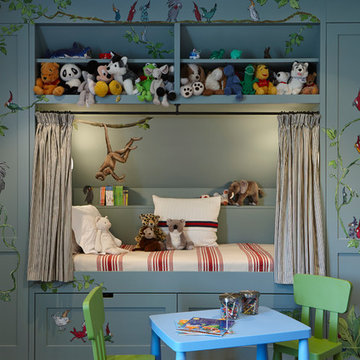
Свежая идея для дизайна: нейтральная детская в классическом стиле с спальным местом и серыми стенами для ребенка от 4 до 10 лет - отличное фото интерьера
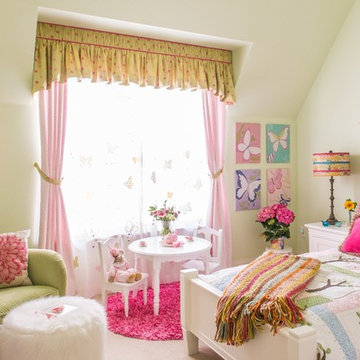
This Little Girls Bedroom was awarded 1st Place in the ASID DESIGN OVATION DALLAS 2015 AWARDS & 3rd Place in the ASID LEGACY OF DESIGN TEXAS 2015 for Small Child's Room. Photos by Michael Hunter.
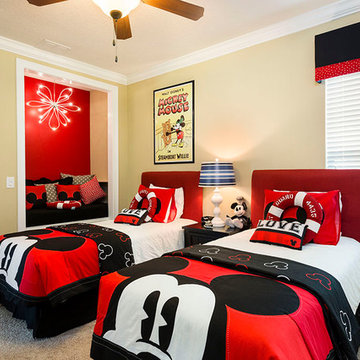
Harry Lim Photography
Пример оригинального дизайна: нейтральная детская в классическом стиле с спальным местом, ковровым покрытием и желтыми стенами для ребенка от 4 до 10 лет
Пример оригинального дизайна: нейтральная детская в классическом стиле с спальным местом, ковровым покрытием и желтыми стенами для ребенка от 4 до 10 лет
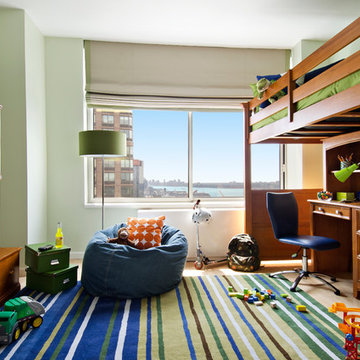
Sun-bleached wood, white sands, ivory-capped surfs and blue skies. This particular client loved the elements of the ocean and the mountains, so from there, we found inspiration.
This home is reminiscent of a memorable family trip along the coast, an aesthetic created with the use of patterns that reflect soothing wind, shimmering sunlight and rippling waves. With waterside views gracing almost every window, we added our signature of understated casual elegance that is as pleasing to the eye as nature’s palette.
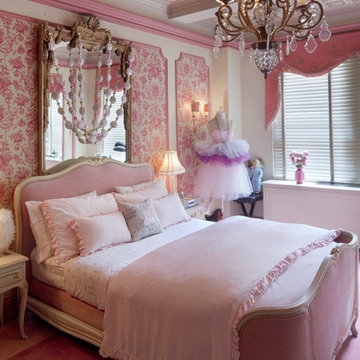
Идея дизайна: детская в классическом стиле с спальным местом, ковровым покрытием, розовым полом и разноцветными стенами для ребенка от 4 до 10 лет, девочки
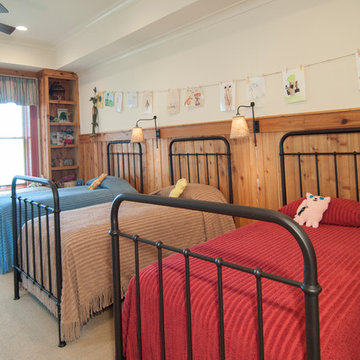
J. Stephen Young
Пример оригинального дизайна: нейтральная детская в классическом стиле с спальным местом, белыми стенами и ковровым покрытием для ребенка от 4 до 10 лет, двоих детей
Пример оригинального дизайна: нейтральная детская в классическом стиле с спальным местом, белыми стенами и ковровым покрытием для ребенка от 4 до 10 лет, двоих детей
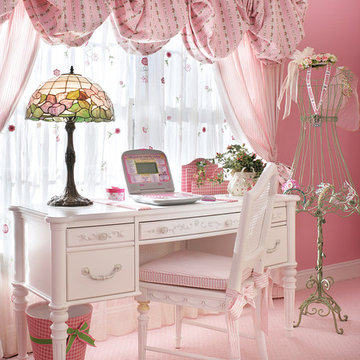
The light, airy sheers with delicate floral embroidery afford privacy on the lower portion of the window; a soft balloon valance with gentle folds in the main fabric pattern help to conceal window darkening shades. The valance arches echo the rhythm of the arched window. A curtain in pink ticking is tied back with a bow that matches the valance; all of these fabrics are taken from the bed. This multi-faceted window treatment dresses this important focal point without interfering with the beauty of the striking window arch, which allows the outdoors to come in and maximizes ambient daylight in the room.

4,945 square foot two-story home, 6 bedrooms, 5 and ½ bathroom plus a secondary family room/teen room. The challenge for the design team of this beautiful New England Traditional home in Brentwood was to find the optimal design for a property with unique topography, the natural contour of this property has 12 feet of elevation fall from the front to the back of the property. Inspired by our client’s goal to create direct connection between the interior living areas and the exterior living spaces/gardens, the solution came with a gradual stepping down of the home design across the largest expanse of the property. With smaller incremental steps from the front property line to the entry door, an additional step down from the entry foyer, additional steps down from a raised exterior loggia and dining area to a slightly elevated lawn and pool area. This subtle approach accomplished a wonderful and fairly undetectable transition which presented a view of the yard immediately upon entry to the home with an expansive experience as one progresses to the rear family great room and morning room…both overlooking and making direct connection to a lush and magnificent yard. In addition, the steps down within the home created higher ceilings and expansive glass onto the yard area beyond the back of the structure. As you will see in the photographs of this home, the family area has a wonderful quality that really sets this home apart…a space that is grand and open, yet warm and comforting. A nice mixture of traditional Cape Cod, with some contemporary accents and a bold use of color…make this new home a bright, fun and comforting environment we are all very proud of. The design team for this home was Architect: P2 Design and Jill Wolff Interiors. Jill Wolff specified the interior finishes as well as furnishings, artwork and accessories.
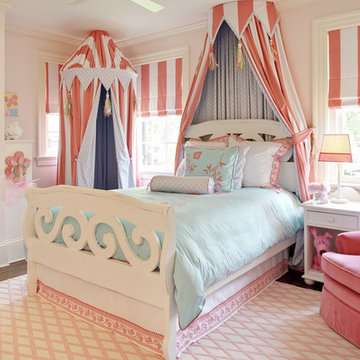
Photo by Ansel Olson.
Идея дизайна: детская в классическом стиле с спальным местом, розовыми стенами и темным паркетным полом для ребенка от 4 до 10 лет, девочки
Идея дизайна: детская в классическом стиле с спальным местом, розовыми стенами и темным паркетным полом для ребенка от 4 до 10 лет, девочки
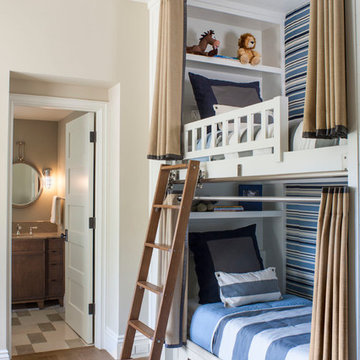
Стильный дизайн: детская в классическом стиле с спальным местом, бежевыми стенами и светлым паркетным полом для ребенка от 4 до 10 лет, мальчика, двоих детей - последний тренд
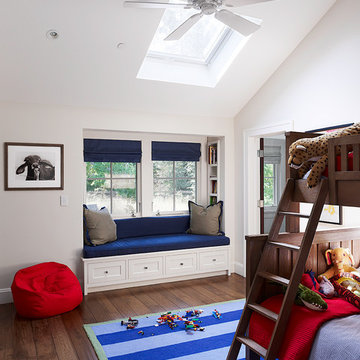
Adrian Gregorutti
Идея дизайна: детская в классическом стиле с спальным местом, белыми стенами и темным паркетным полом для ребенка от 4 до 10 лет, мальчика
Идея дизайна: детская в классическом стиле с спальным местом, белыми стенами и темным паркетным полом для ребенка от 4 до 10 лет, мальчика
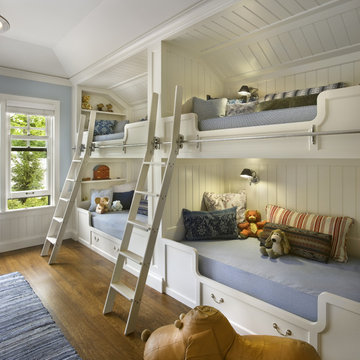
Пример оригинального дизайна: нейтральная детская в классическом стиле с спальным местом, синими стенами и паркетным полом среднего тона для ребенка от 4 до 10 лет
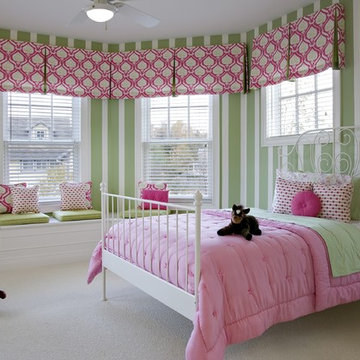
Pink and Green little girls room
Пример оригинального дизайна: детская в классическом стиле с спальным местом, ковровым покрытием и разноцветными стенами для ребенка от 4 до 10 лет, девочки
Пример оригинального дизайна: детская в классическом стиле с спальным местом, ковровым покрытием и разноцветными стенами для ребенка от 4 до 10 лет, девочки
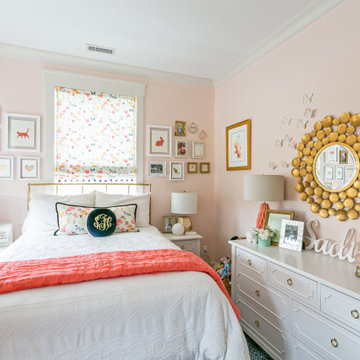
Their daughter, was also transitioning from nursery to big girl room. Reusing pieces like bookcases, dresser and décor were important to them. Her biggest challenge was finding a fun fabric for her shades/lumbar pillows to tie it all together.
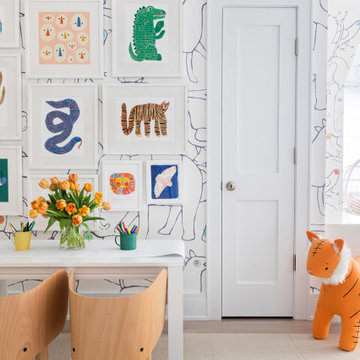
Architecture, Interior Design, Custom Furniture Design & Art Curation by Chango & Co.
Идея дизайна: нейтральная детская с игровой среднего размера в классическом стиле с разноцветными стенами, светлым паркетным полом и коричневым полом для ребенка от 4 до 10 лет
Идея дизайна: нейтральная детская с игровой среднего размера в классическом стиле с разноцветными стенами, светлым паркетным полом и коричневым полом для ребенка от 4 до 10 лет

We transformed a Georgian brick two-story built in 1998 into an elegant, yet comfortable home for an active family that includes children and dogs. Although this Dallas home’s traditional bones were intact, the interior dark stained molding, paint, and distressed cabinetry, along with dated bathrooms and kitchen were in desperate need of an overhaul. We honored the client’s European background by using time-tested marble mosaics, slabs and countertops, and vintage style plumbing fixtures throughout the kitchen and bathrooms. We balanced these traditional elements with metallic and unique patterned wallpapers, transitional light fixtures and clean-lined furniture frames to give the home excitement while maintaining a graceful and inviting presence. We used nickel lighting and plumbing finishes throughout the home to give regal punctuation to each room. The intentional, detailed styling in this home is evident in that each room boasts its own character while remaining cohesive overall.
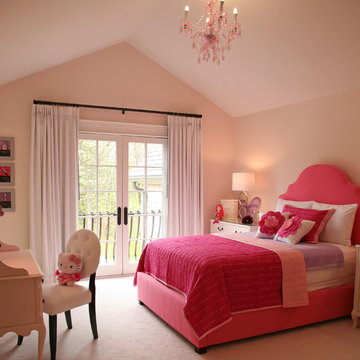
Pink meets pink! Hello kitty and LIttle Mirmaid float on a pink cloud in this young daughters bedroom.
Идея дизайна: детская среднего размера в классическом стиле с спальным местом, розовыми стенами, ковровым покрытием и бежевым полом для ребенка от 4 до 10 лет, девочки
Идея дизайна: детская среднего размера в классическом стиле с спальным местом, розовыми стенами, ковровым покрытием и бежевым полом для ребенка от 4 до 10 лет, девочки
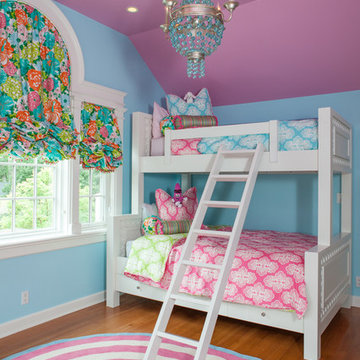
Michelle's Interiors
На фото: детская среднего размера в классическом стиле с спальным местом, разноцветными стенами, светлым паркетным полом и бежевым полом для ребенка от 4 до 10 лет, девочки, двоих детей с
На фото: детская среднего размера в классическом стиле с спальным местом, разноцветными стенами, светлым паркетным полом и бежевым полом для ребенка от 4 до 10 лет, девочки, двоих детей с
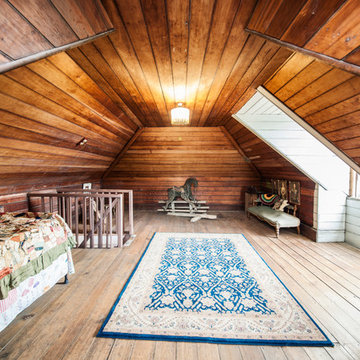
Jason McNamara
Источник вдохновения для домашнего уюта: детская среднего размера в классическом стиле с спальным местом и паркетным полом среднего тона для ребенка от 4 до 10 лет, девочки
Источник вдохновения для домашнего уюта: детская среднего размера в классическом стиле с спальным местом и паркетным полом среднего тона для ребенка от 4 до 10 лет, девочки
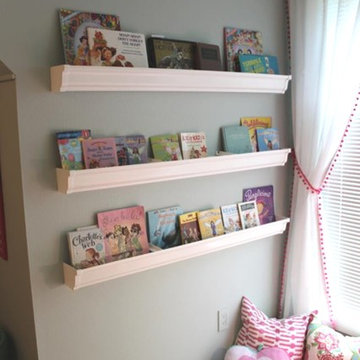
Свежая идея для дизайна: маленькая детская в классическом стиле с рабочим местом, серыми стенами и ковровым покрытием для на участке и в саду, ребенка от 4 до 10 лет, девочки - отличное фото интерьера
Детская комната в классическом стиле для ребенка от 4 до 10 лет – фото дизайна интерьера
3

