Детская комната среднего размера с красными стенами – фото дизайна интерьера
Сортировать:
Бюджет
Сортировать:Популярное за сегодня
61 - 80 из 96 фото
1 из 3
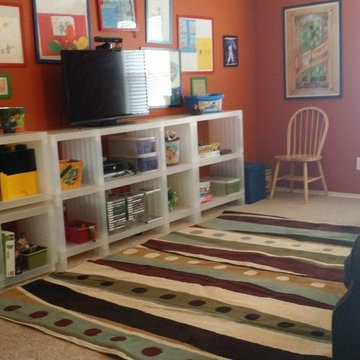
Jamie Steele
На фото: нейтральная детская с игровой среднего размера в классическом стиле с красными стенами, ковровым покрытием и бежевым полом с
На фото: нейтральная детская с игровой среднего размера в классическом стиле с красными стенами, ковровым покрытием и бежевым полом с
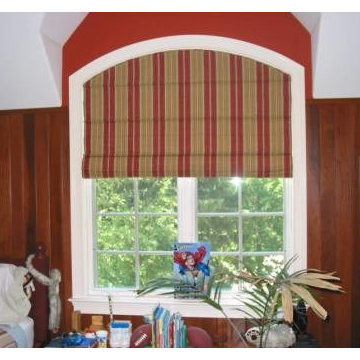
Boys bedroom
Идея дизайна: детская среднего размера в классическом стиле с спальным местом, красными стенами, паркетным полом среднего тона и коричневым полом для ребенка от 4 до 10 лет, мальчика
Идея дизайна: детская среднего размера в классическом стиле с спальным местом, красными стенами, паркетным полом среднего тона и коричневым полом для ребенка от 4 до 10 лет, мальчика
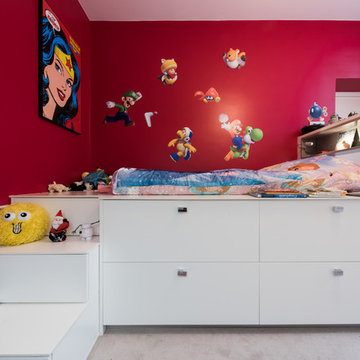
SK Concept Lacuisinedanslebain
На фото: детская среднего размера в современном стиле с спальным местом, красными стенами и ковровым покрытием для ребенка от 4 до 10 лет, девочки с
На фото: детская среднего размера в современном стиле с спальным местом, красными стенами и ковровым покрытием для ребенка от 4 до 10 лет, девочки с
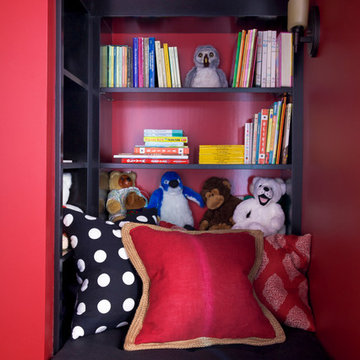
Стильный дизайн: детская среднего размера в стиле неоклассика (современная классика) с рабочим местом и красными стенами для ребенка от 4 до 10 лет, девочки - последний тренд
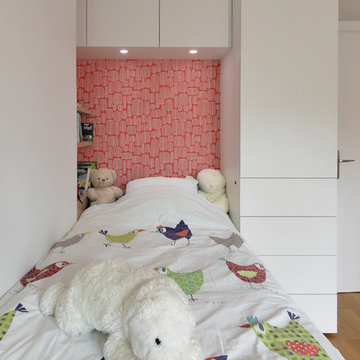
Installation de spots intégrés au dessus du lit et pose d'un interrupteur tactile à portée de main quand il est l’heure de se coucher !
Découpe sur l’ancien lit qui a permis de garder le lit existant et de l'intégrer dans les aménagements sur mesure.
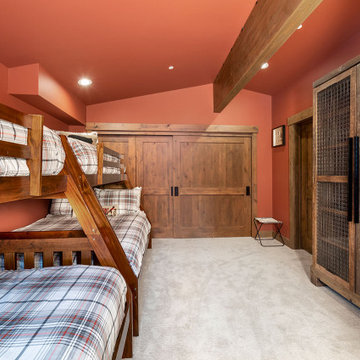
Свежая идея для дизайна: нейтральная детская среднего размера в современном стиле с спальным местом, красными стенами, ковровым покрытием, бежевым полом и балками на потолке - отличное фото интерьера
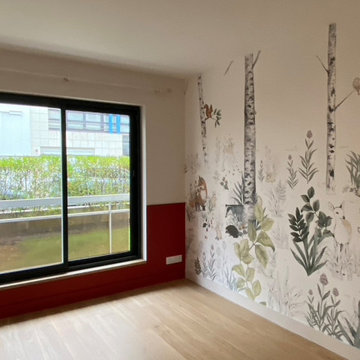
Стильный дизайн: нейтральная детская среднего размера в современном стиле с спальным местом, красными стенами, светлым паркетным полом и обоями на стенах для ребенка от 1 до 3 лет - последний тренд
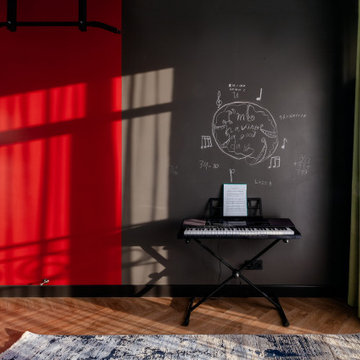
Идея дизайна: детская среднего размера в стиле фьюжн с красными стенами, паркетным полом среднего тона и коричневым полом для ребенка от 4 до 10 лет, мальчика
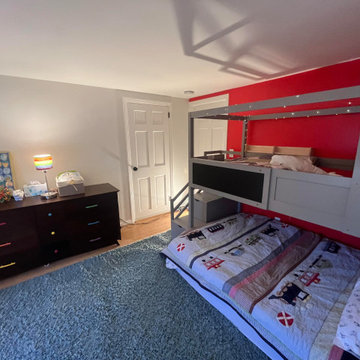
Идея дизайна: нейтральная детская среднего размера в современном стиле с спальным местом, красными стенами и ковровым покрытием
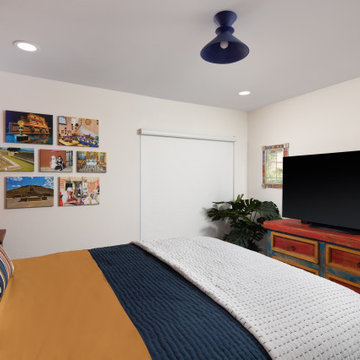
Our mission was to completely update and transform their huge house into a cozy, welcoming and warm home of their own.
“When we moved in, it was such a novelty to live in a proper house. But it still felt like the in-law’s home,” our clients told us. “Our dream was to make it feel like our home.”
Our transformation skills were put to the test when we created the host-worthy kitchen space (complete with a barista bar!) that would double as the heart of their home and a place to make memories with their friends and family.
We upgraded and updated their dark and uninviting family room with fresh furnishings, flooring and lighting and turned those beautiful exposed beams into a feature point of the space.
The end result was a flow of modern, welcoming and authentic spaces that finally felt like home. And, yep … the invite was officially sent out!
Our clients had an eclectic style rich in history, culture and a lifetime of adventures. We wanted to highlight these stories in their home and give their memorabilia places to be seen and appreciated.
The at-home office was crafted to blend subtle elegance with a calming, casual atmosphere that would make it easy for our clients to enjoy spending time in the space (without it feeling like they were working!)
We carefully selected a pop of color as the feature wall in the primary suite and installed a gorgeous shiplap ledge wall for our clients to display their meaningful art and memorabilia.
Then, we carried the theme all the way into the ensuite to create a retreat that felt complete.
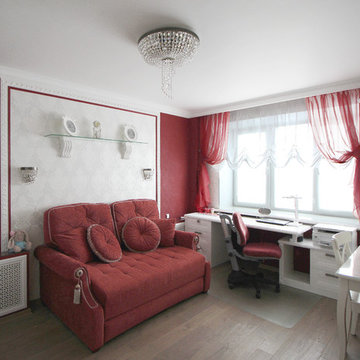
На фото: детская среднего размера в стиле неоклассика (современная классика) с спальным местом, красными стенами, полом из ламината и бежевым полом для подростка, девочки
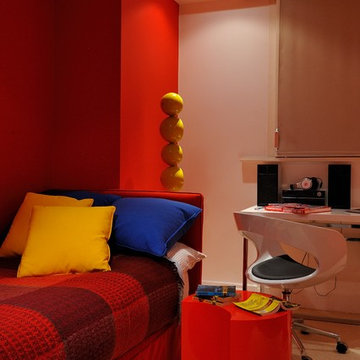
les chambres des enfants d'utiliser des couleurs primaires
Стильный дизайн: нейтральная детская среднего размера в современном стиле с красными стенами, ковровым покрытием, бежевым полом и спальным местом для подростка - последний тренд
Стильный дизайн: нейтральная детская среднего размера в современном стиле с красными стенами, ковровым покрытием, бежевым полом и спальным местом для подростка - последний тренд
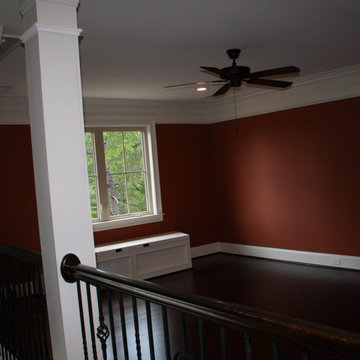
Loft upstairs for children's play area. The Manors of Belleclave at Wildewood, Columbia SC
Свежая идея для дизайна: нейтральная детская с игровой среднего размера в классическом стиле с красными стенами и темным паркетным полом - отличное фото интерьера
Свежая идея для дизайна: нейтральная детская с игровой среднего размера в классическом стиле с красными стенами и темным паркетным полом - отличное фото интерьера
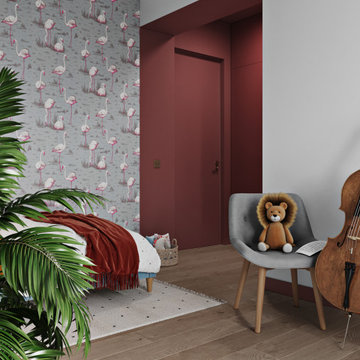
Стильный дизайн: детская среднего размера: освещение в современном стиле с красными стенами, светлым паркетным полом, бежевым полом и балками на потолке для девочки - последний тренд
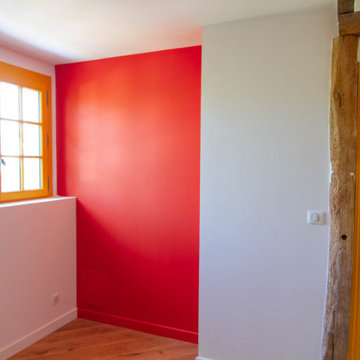
Rénovation et mise en couleur, d'une chambre enfant.
Стильный дизайн: детская среднего размера с спальным местом, красными стенами и паркетным полом среднего тона для ребенка от 4 до 10 лет, мальчика - последний тренд
Стильный дизайн: детская среднего размера с спальным местом, красными стенами и паркетным полом среднего тона для ребенка от 4 до 10 лет, мальчика - последний тренд
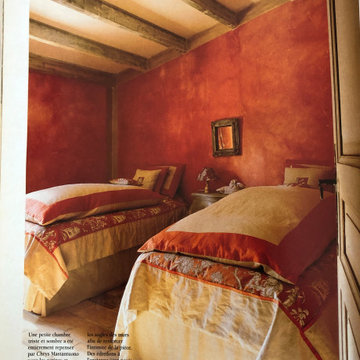
Petite chambre d'enfants couleur terre cuite. Linge de maison fait sur mesure en toile de Jouy et lin, édredon en lin. Petit meuble de chevet patiné beige. Un petit cocon pour petit comme pour grands.
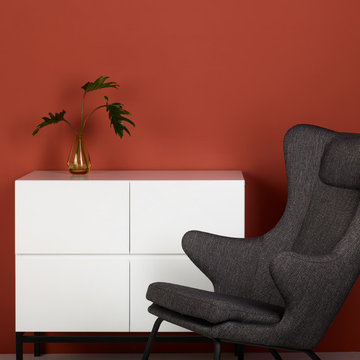
Quax loves contemporary design and with the Havana room the sleek line and solid wood get a place in the range, confirming its place on the international design scene. Tested by internationally recognized bodies on EN-716 for the beds and EN-12221 for the changing tables and with long-term use in mind.
The metal base is finished with a black powder coating. The upper structures are a mix of lacquered and solid wood panels. The charm of solid wood is reflected in its pristine patina and is the guarantee of a natural product that over time becomes increasingly unique and valuable. A contribution that should not be underestimated to the natural and the cozy interior, a caress for the senses. Depending on the tree’s habitat, color differences are possible and proof of its essence.
At Quax we use sustainable materials. All the furniture boards meet the strict E1 standard on formaldehyde emissions. We support durable forestry and ask our suppliers to submit the PEFC and FSC certificates. Special care also goes to the furniture fittings. Only reputable suppliers provide us with, among others, quality sliders for the drawers and reliable connecting techniques. The paint finish is another point of attention, we only work with international quality supplierssuch as Akzo Nobel and no local producers. All producers are responsible for the certificates of their products, for example EN 71-3 with attention for the migration of harmful elements.
Design also plays an important role in the business philosophy of Quax. In the Havana room the bars are milled out in the Mdf board, which does not only contribute to the fancy nature of this range but also to the sturdiness of the sideframes, not comparable to traditional bars.
The range includes beds 120x60 cm, 140x70 cm with optional bedrail, a chest of four drawers with optional changing extension and a two or three-door wardrobe.
Kris Van Damme for Quax
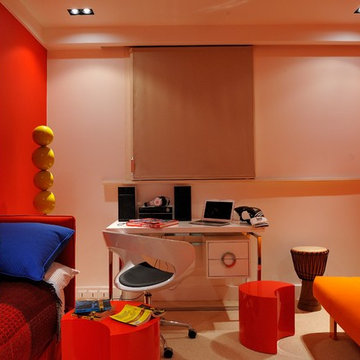
les chambres des enfants d'utiliser des couleurs primaires
Свежая идея для дизайна: нейтральная детская среднего размера в современном стиле с красными стенами, ковровым покрытием, спальным местом и бежевым полом для подростка - отличное фото интерьера
Свежая идея для дизайна: нейтральная детская среднего размера в современном стиле с красными стенами, ковровым покрытием, спальным местом и бежевым полом для подростка - отличное фото интерьера
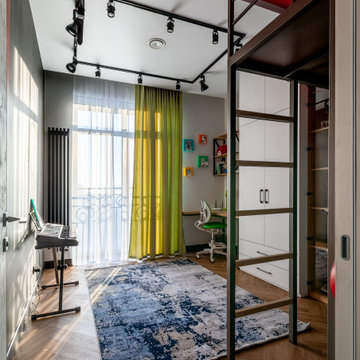
На фото: детская среднего размера в стиле фьюжн с красными стенами, паркетным полом среднего тона и коричневым полом для ребенка от 4 до 10 лет, мальчика
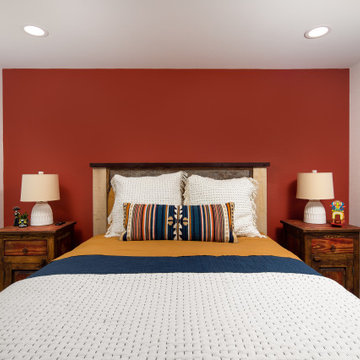
Our mission was to completely update and transform their huge house into a cozy, welcoming and warm home of their own.
“When we moved in, it was such a novelty to live in a proper house. But it still felt like the in-law’s home,” our clients told us. “Our dream was to make it feel like our home.”
Our transformation skills were put to the test when we created the host-worthy kitchen space (complete with a barista bar!) that would double as the heart of their home and a place to make memories with their friends and family.
We upgraded and updated their dark and uninviting family room with fresh furnishings, flooring and lighting and turned those beautiful exposed beams into a feature point of the space.
The end result was a flow of modern, welcoming and authentic spaces that finally felt like home. And, yep … the invite was officially sent out!
Our clients had an eclectic style rich in history, culture and a lifetime of adventures. We wanted to highlight these stories in their home and give their memorabilia places to be seen and appreciated.
The at-home office was crafted to blend subtle elegance with a calming, casual atmosphere that would make it easy for our clients to enjoy spending time in the space (without it feeling like they were working!)
We carefully selected a pop of color as the feature wall in the primary suite and installed a gorgeous shiplap ledge wall for our clients to display their meaningful art and memorabilia.
Then, we carried the theme all the way into the ensuite to create a retreat that felt complete.
Детская комната среднего размера с красными стенами – фото дизайна интерьера
4

