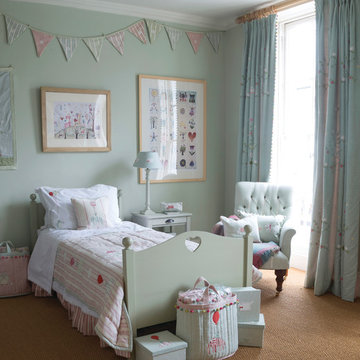Детская комната с зелеными стенами и разноцветными стенами – фото дизайна интерьера
Сортировать:
Бюджет
Сортировать:Популярное за сегодня
61 - 80 из 9 791 фото
1 из 3
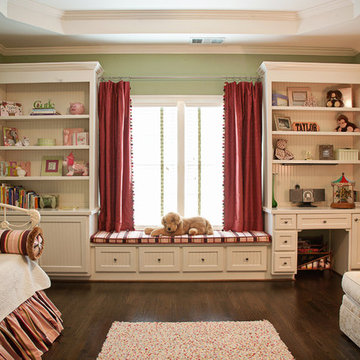
Источник вдохновения для домашнего уюта: детская среднего размера в классическом стиле с спальным местом, зелеными стенами и темным паркетным полом для ребенка от 4 до 10 лет, девочки
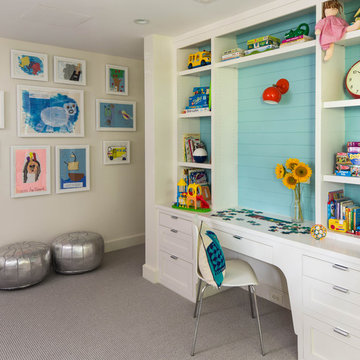
Источник вдохновения для домашнего уюта: нейтральная детская в стиле кантри с рабочим местом, ковровым покрытием и разноцветными стенами для ребенка от 4 до 10 лет
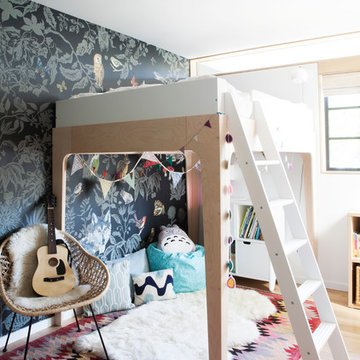
Свежая идея для дизайна: детская в стиле фьюжн с спальным местом, разноцветными стенами и светлым паркетным полом для девочки, двоих детей - отличное фото интерьера
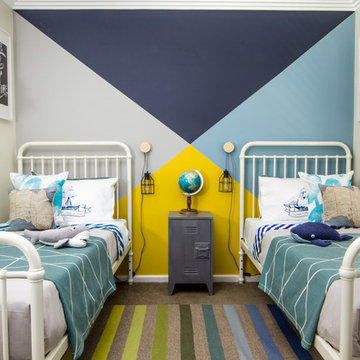
Styling by Melissa Lee
Photography by Richard Lee
Стильный дизайн: детская среднего размера в морском стиле с спальным местом, разноцветными стенами и ковровым покрытием для ребенка от 4 до 10 лет, мальчика, двоих детей - последний тренд
Стильный дизайн: детская среднего размера в морском стиле с спальным местом, разноцветными стенами и ковровым покрытием для ребенка от 4 до 10 лет, мальчика, двоих детей - последний тренд
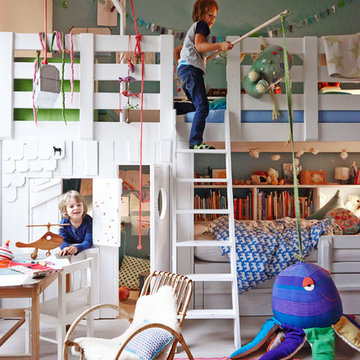
Foto: Stefan Thurmann
www.stefanthurmann.de
Идея дизайна: большая нейтральная детская в скандинавском стиле с спальным местом, светлым паркетным полом и разноцветными стенами для ребенка от 4 до 10 лет, двоих детей
Идея дизайна: большая нейтральная детская в скандинавском стиле с спальным местом, светлым паркетным полом и разноцветными стенами для ребенка от 4 до 10 лет, двоих детей
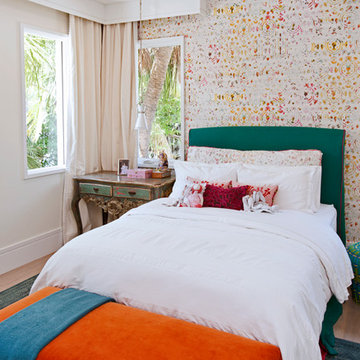
Идея дизайна: детская среднего размера в стиле неоклассика (современная классика) с спальным местом, светлым паркетным полом и разноцветными стенами для подростка, девочки
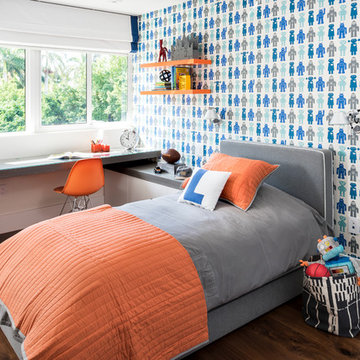
moris moreno
Стильный дизайн: детская в современном стиле с спальным местом, разноцветными стенами и темным паркетным полом для мальчика - последний тренд
Стильный дизайн: детская в современном стиле с спальным местом, разноцветными стенами и темным паркетным полом для мальчика - последний тренд
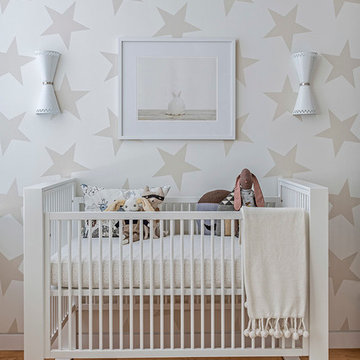
Gender-neutral nursery featuring SISSY+MARLEY for Lucky Star Walk wallpaper in Rain.
На фото: нейтральная комната для малыша в современном стиле с разноцветными стенами и светлым паркетным полом с
На фото: нейтральная комната для малыша в современном стиле с разноцветными стенами и светлым паркетным полом с
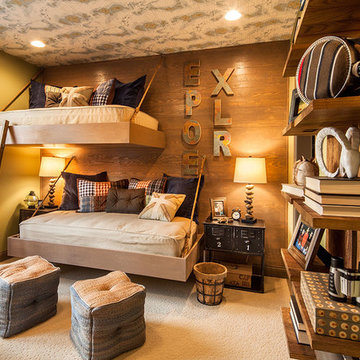
Kid's Bedroom
Источник вдохновения для домашнего уюта: нейтральная детская среднего размера в современном стиле с спальным местом, ковровым покрытием и разноцветными стенами для ребенка от 4 до 10 лет
Источник вдохновения для домашнего уюта: нейтральная детская среднего размера в современном стиле с спальным местом, ковровым покрытием и разноцветными стенами для ребенка от 4 до 10 лет
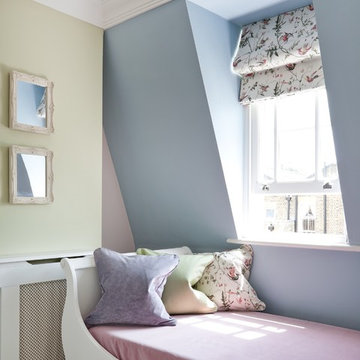
This sleigh bed at the opposite end of the room acts as a sofa or spare bed, and also has a pull-out bed below.
На фото: большая детская в классическом стиле с спальным местом и разноцветными стенами для девочки, ребенка от 4 до 10 лет с
На фото: большая детская в классическом стиле с спальным местом и разноцветными стенами для девочки, ребенка от 4 до 10 лет с

My clients had outgrown their builder’s basic home and had plenty of room to expand on their 10 acres. Working with a local architect and a talented contractor, we designed an addition to create 3 new bedrooms, a bathroom scaled for all 3 girls, a playroom and a master retreat including 3 fireplaces, sauna, steam shower, office or “creative room”, and large bedroom with folding glass wall to capitalize on their view. The master suite, gym, pool and tennis courts are still under construction, but the girls’ suite and living room space are complete and dust free. Each child’s room was designed around their preference of color scheme and each girl has a unique feature that makes their room truly their own. The oldest daughter has a secret passage hidden behind what looks like built in cabinetry. The youngest daughter wanted to “swing”, so we outfitted her with a hanging bed set in front of a custom mural created by a Spanish artist. The middle daughter is an elite gymnast, so we added monkey bars so she can cruise her room in style. The girls’ bathroom suite has 3 identical “stations” with abundant storage. Cabinetry in black walnut and peacock blue and white quartz counters with white marble backsplash are durable and beautiful. Two shower stalls, designed with a colorful and intricate tile design, prevent bathroom wait times and a custom wall mural brings a little of the outdoors in.
Photos by Mike Martin www.martinvisualtours.com
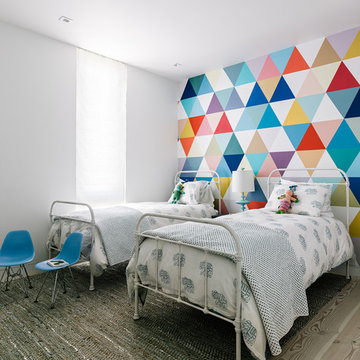
Источник вдохновения для домашнего уюта: нейтральная детская в современном стиле с спальным местом, светлым паркетным полом и разноцветными стенами для ребенка от 4 до 10 лет
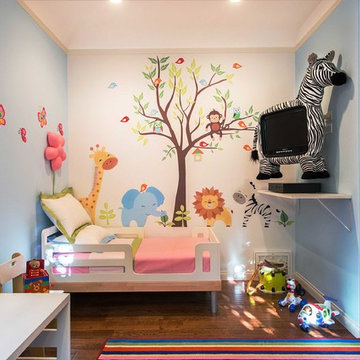
Kevin Smith
Свежая идея для дизайна: детская в современном стиле с спальным местом, паркетным полом среднего тона и разноцветными стенами для ребенка от 1 до 3 лет, девочки - отличное фото интерьера
Свежая идея для дизайна: детская в современном стиле с спальным местом, паркетным полом среднего тона и разноцветными стенами для ребенка от 1 до 3 лет, девочки - отличное фото интерьера
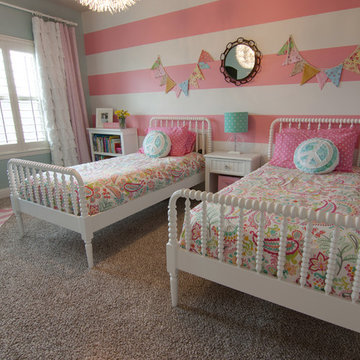
Jay Davis Photography
На фото: детская в классическом стиле с спальным местом, ковровым покрытием и разноцветными стенами для ребенка от 4 до 10 лет, девочки
На фото: детская в классическом стиле с спальным местом, ковровым покрытием и разноцветными стенами для ребенка от 4 до 10 лет, девочки

Robeson Design creates a fun kids play room with horizontal striped walls and geometric window shades. Green, white and tan walls set the stage for tons of fun, TV watching, toy storage, homework and art projects. Bold green walls behind the TV flanked by fun white pendant lights complete the look.
David Harrison Photography
Click on the hyperlink for more on this project.
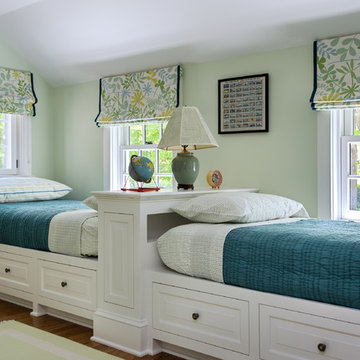
Rob Karosis
Пример оригинального дизайна: нейтральная детская среднего размера в классическом стиле с зелеными стенами, паркетным полом среднего тона и спальным местом для ребенка от 4 до 10 лет
Пример оригинального дизайна: нейтральная детская среднего размера в классическом стиле с зелеными стенами, паркетным полом среднего тона и спальным местом для ребенка от 4 до 10 лет
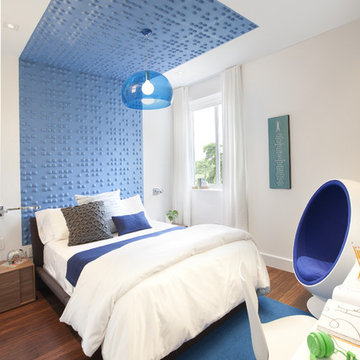
A young Mexican couple approached us to create a streamline modern and fresh home for their growing family. They expressed a desire for natural textures and finishes such as natural stone and a variety of woods to juxtapose against a clean linear white backdrop.
For the kid’s rooms we are staying within the modern and fresh feel of the house while bringing in pops of bright color such as lime green. We are looking to incorporate interactive features such as a chalkboard wall and fun unique kid size furniture.
The bathrooms are very linear and play with the concept of planes in the use of materials.They will be a study in contrasting and complementary textures established with tiles from resin inlaid with pebbles to a long porcelain tile that resembles wood grain.
This beautiful house is a 5 bedroom home located in Presidential Estates in Aventura, FL.
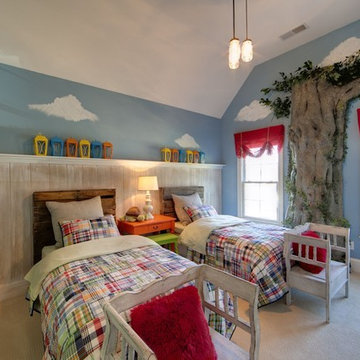
На фото: детская в классическом стиле с спальным местом, разноцветными стенами и ковровым покрытием для двоих детей

This Cape Cod inspired custom home includes 5,500 square feet of large open living space, 5 bedrooms, 5 bathrooms, working spaces for the adults and kids, a lower level guest suite, ample storage space, and unique custom craftsmanship and design elements characteristically fashioned into all Schrader homes. Detailed finishes including unique granite countertops, natural stone, cape code inspired tiles & 7 inch trim boards, splashes of color, and a mixture of Knotty Alder & Soft Maple cabinetry adorn this comfortable, family friendly home.
Some of the design elements in this home include a master suite with gas fireplace, master bath, large walk in closet, and balcony overlooking the pool. In addition, the upper level of the home features a secret passageway between kid’s bedrooms, upstairs washer & dryer, built in cabinetry, and a 700+ square foot bonus room above the garage.
Main level features include a large open kitchen with granite countertops with honed finishes, dining room with wainscoted walls, Butler's pantry, a “dog room” complete w/dog wash station, home office, and kids study room.
The large lower level includes a Mother-in-law suite with private bath, kitchen/wet bar, 400 Square foot masterfully finished home theatre with old time charm & built in couch, and a lower level garage exiting to the back yard with ample space for pool supplies and yard equipment.
This MN Greenpath Certified home includes a geothermal heating & cooling system, spray foam insulation, and in-floor radiant heat, all incorporated to significantly reduce utility costs. Additionally, reclaimed wood from trees removed from the lot, were used to produce the maple flooring throughout the home and to build the cherry breakfast nook table. Woodwork reclaimed by Wood From the Hood
Photos - Dean Reidel
Interior Designer - Miranda Brouwer
Staging - Stage by Design
Детская комната с зелеными стенами и разноцветными стенами – фото дизайна интерьера
4


