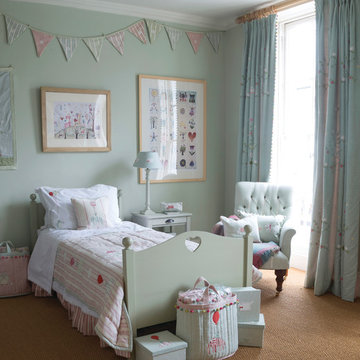Детская комната с зелеными стенами и фиолетовыми стенами – фото дизайна интерьера
Сортировать:
Бюджет
Сортировать:Популярное за сегодня
21 - 40 из 4 492 фото
1 из 3
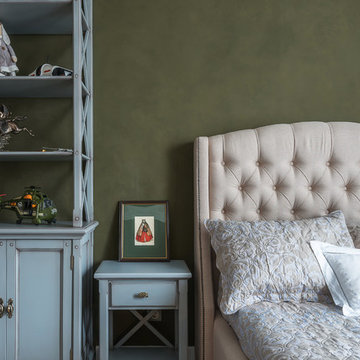
Детская комната для мальчика. Фотограф Анон Лубенец
На фото: детская среднего размера в классическом стиле с спальным местом и зелеными стенами для мальчика, ребенка от 4 до 10 лет
На фото: детская среднего размера в классическом стиле с спальным местом и зелеными стенами для мальчика, ребенка от 4 до 10 лет
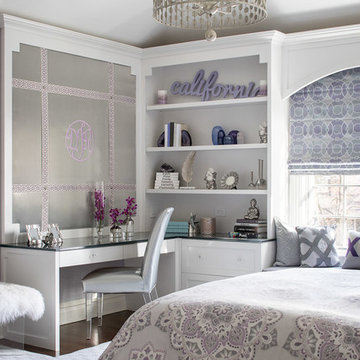
Christian Garibaldi
Свежая идея для дизайна: детская среднего размера в стиле неоклассика (современная классика) с фиолетовыми стенами, спальным местом, темным паркетным полом и коричневым полом для подростка, девочки - отличное фото интерьера
Свежая идея для дизайна: детская среднего размера в стиле неоклассика (современная классика) с фиолетовыми стенами, спальным местом, темным паркетным полом и коричневым полом для подростка, девочки - отличное фото интерьера
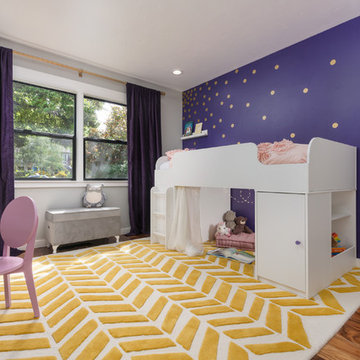
Fun, royal-themed girl's bedroom featuring loft bed with secret reading nook, art station, dress-up mirror, golden rug, custom purple drapes, and purple and gray walls. Photo by Exceptional Frames.
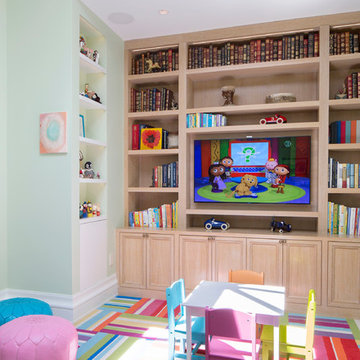
На фото: нейтральная детская с игровой в классическом стиле с ковровым покрытием и зелеными стенами для ребенка от 1 до 3 лет с
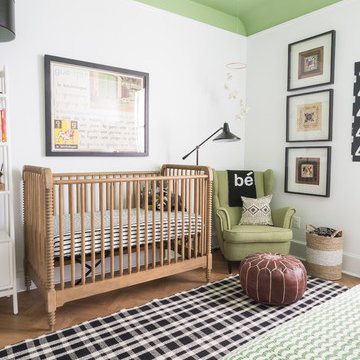
Bonnie Sen
Пример оригинального дизайна: комната для малыша в стиле фьюжн с зелеными стенами и паркетным полом среднего тона для мальчика
Пример оригинального дизайна: комната для малыша в стиле фьюжн с зелеными стенами и паркетным полом среднего тона для мальчика
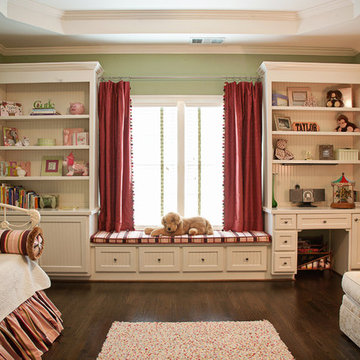
Источник вдохновения для домашнего уюта: детская среднего размера в классическом стиле с спальным местом, зелеными стенами и темным паркетным полом для ребенка от 4 до 10 лет, девочки
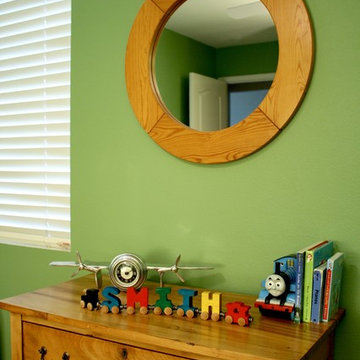
This boys room balances old wooden furniture (family pieces!) and modern, clean lines! By using vintage style prints, the two divergent styles are combined and brought together in an heirloom modern finish!
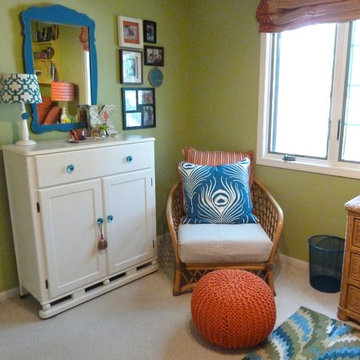
Идея дизайна: маленькая детская в стиле фьюжн с спальным местом, зелеными стенами и ковровым покрытием для на участке и в саду, подростка, девочки
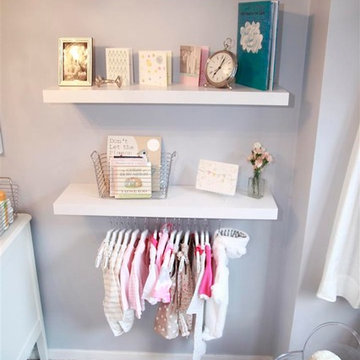
Keith Thompson Photography
На фото: маленькая комната для малыша в стиле неоклассика (современная классика) с фиолетовыми стенами и ковровым покрытием для на участке и в саду, девочки
На фото: маленькая комната для малыша в стиле неоклассика (современная классика) с фиолетовыми стенами и ковровым покрытием для на участке и в саду, девочки
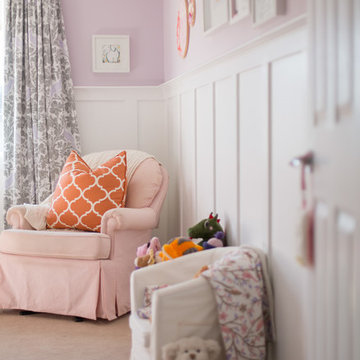
Big chair, little chair. Gallery wall.
Photo by Adrian Shellard
Свежая идея для дизайна: комната для малыша среднего размера в стиле неоклассика (современная классика) с фиолетовыми стенами и ковровым покрытием для девочки - отличное фото интерьера
Свежая идея для дизайна: комната для малыша среднего размера в стиле неоклассика (современная классика) с фиолетовыми стенами и ковровым покрытием для девочки - отличное фото интерьера
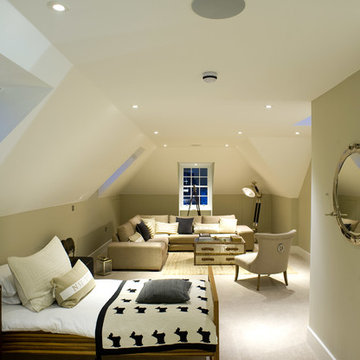
This children's bedroom has been 'future-proofed', with a versatile infrastructure and multiple media points. So whatever the teenage years of the future throw at you, you'll be able to handle updates with minimum effort and cost
Michael Maynard, GM Developments, MILC Property Stylists
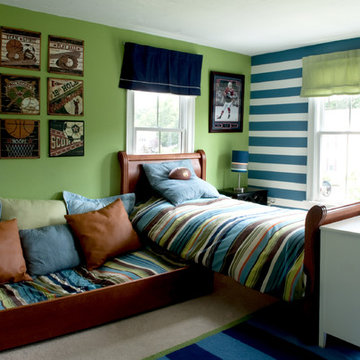
Photo: Mary Prince © 2012 Houzz
Design: Stacy Curran, South Shore Decorating
Идея дизайна: детская в классическом стиле с спальным местом, зелеными стенами и ковровым покрытием для подростка, мальчика
Идея дизайна: детская в классическом стиле с спальным местом, зелеными стенами и ковровым покрытием для подростка, мальчика

This Cape Cod inspired custom home includes 5,500 square feet of large open living space, 5 bedrooms, 5 bathrooms, working spaces for the adults and kids, a lower level guest suite, ample storage space, and unique custom craftsmanship and design elements characteristically fashioned into all Schrader homes. Detailed finishes including unique granite countertops, natural stone, cape code inspired tiles & 7 inch trim boards, splashes of color, and a mixture of Knotty Alder & Soft Maple cabinetry adorn this comfortable, family friendly home.
Some of the design elements in this home include a master suite with gas fireplace, master bath, large walk in closet, and balcony overlooking the pool. In addition, the upper level of the home features a secret passageway between kid’s bedrooms, upstairs washer & dryer, built in cabinetry, and a 700+ square foot bonus room above the garage.
Main level features include a large open kitchen with granite countertops with honed finishes, dining room with wainscoted walls, Butler's pantry, a “dog room” complete w/dog wash station, home office, and kids study room.
The large lower level includes a Mother-in-law suite with private bath, kitchen/wet bar, 400 Square foot masterfully finished home theatre with old time charm & built in couch, and a lower level garage exiting to the back yard with ample space for pool supplies and yard equipment.
This MN Greenpath Certified home includes a geothermal heating & cooling system, spray foam insulation, and in-floor radiant heat, all incorporated to significantly reduce utility costs. Additionally, reclaimed wood from trees removed from the lot, were used to produce the maple flooring throughout the home and to build the cherry breakfast nook table. Woodwork reclaimed by Wood From the Hood
Photos - Dean Reidel
Interior Designer - Miranda Brouwer
Staging - Stage by Design
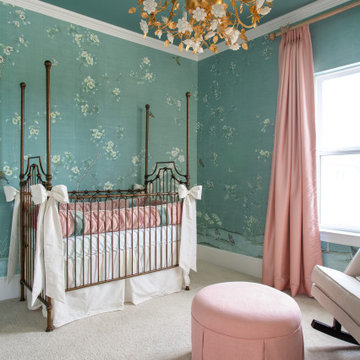
Designer Nathan Hejl designed this nursery using beautiful blush and gold hues to complement the "Chanteur Blue" chinoiserie mural.
Пример оригинального дизайна: большая комната для малыша в классическом стиле с зелеными стенами, ковровым покрытием, бежевым полом и обоями на стенах для девочки
Пример оригинального дизайна: большая комната для малыша в классическом стиле с зелеными стенами, ковровым покрытием, бежевым полом и обоями на стенах для девочки
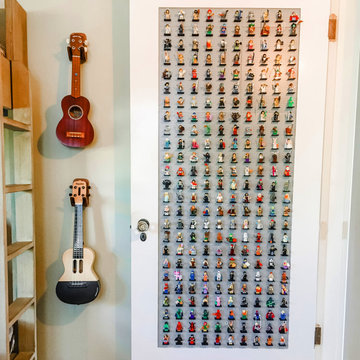
Inspired by a trip to Legoland, I devised a unique way to cantilever the Lego Minifigure base plates to the gray base plate perpendicularly without having to use glue. Just don't slam the door.
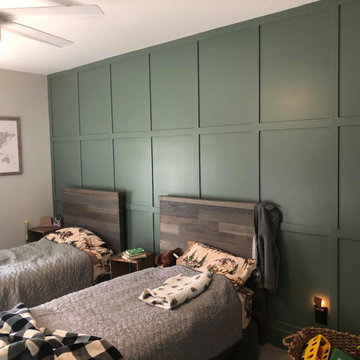
Идея дизайна: детская среднего размера в классическом стиле с спальным местом, зелеными стенами, ковровым покрытием и панелями на части стены для ребенка от 4 до 10 лет, мальчика
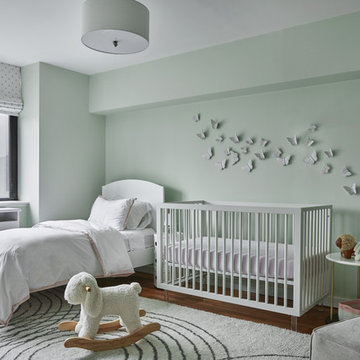
Пример оригинального дизайна: комната для малыша в современном стиле с зелеными стенами, паркетным полом среднего тона и коричневым полом
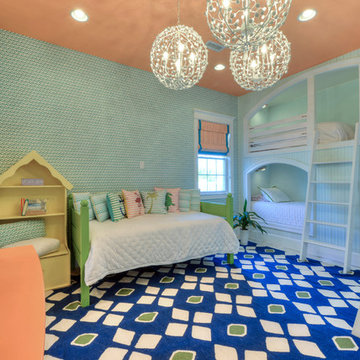
Идея дизайна: нейтральная детская в морском стиле с спальным местом, зелеными стенами, светлым паркетным полом и серым полом для ребенка от 4 до 10 лет
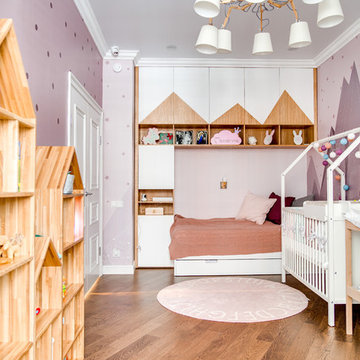
Идея дизайна: нейтральная детская в современном стиле с спальным местом, фиолетовыми стенами, паркетным полом среднего тона и коричневым полом
Детская комната с зелеными стенами и фиолетовыми стенами – фото дизайна интерьера
2


