Детская комната с темным паркетным полом и полом из терракотовой плитки – фото дизайна интерьера
Сортировать:
Бюджет
Сортировать:Популярное за сегодня
61 - 80 из 7 045 фото
1 из 3

Designed as a prominent display of Architecture, Elk Ridge Lodge stands firmly upon a ridge high atop the Spanish Peaks Club in Big Sky, Montana. Designed around a number of principles; sense of presence, quality of detail, and durability, the monumental home serves as a Montana Legacy home for the family.
Throughout the design process, the height of the home to its relationship on the ridge it sits, was recognized the as one of the design challenges. Techniques such as terracing roof lines, stretching horizontal stone patios out and strategically placed landscaping; all were used to help tuck the mass into its setting. Earthy colored and rustic exterior materials were chosen to offer a western lodge like architectural aesthetic. Dry stack parkitecture stone bases that gradually decrease in scale as they rise up portray a firm foundation for the home to sit on. Historic wood planking with sanded chink joints, horizontal siding with exposed vertical studs on the exterior, and metal accents comprise the remainder of the structures skin. Wood timbers, outriggers and cedar logs work together to create diversity and focal points throughout the exterior elevations. Windows and doors were discussed in depth about type, species and texture and ultimately all wood, wire brushed cedar windows were the final selection to enhance the "elegant ranch" feel. A number of exterior decks and patios increase the connectivity of the interior to the exterior and take full advantage of the views that virtually surround this home.
Upon entering the home you are encased by massive stone piers and angled cedar columns on either side that support an overhead rail bridge spanning the width of the great room, all framing the spectacular view to the Spanish Peaks Mountain Range in the distance. The layout of the home is an open concept with the Kitchen, Great Room, Den, and key circulation paths, as well as certain elements of the upper level open to the spaces below. The kitchen was designed to serve as an extension of the great room, constantly connecting users of both spaces, while the Dining room is still adjacent, it was preferred as a more dedicated space for more formal family meals.
There are numerous detailed elements throughout the interior of the home such as the "rail" bridge ornamented with heavy peened black steel, wire brushed wood to match the windows and doors, and cannon ball newel post caps. Crossing the bridge offers a unique perspective of the Great Room with the massive cedar log columns, the truss work overhead bound by steel straps, and the large windows facing towards the Spanish Peaks. As you experience the spaces you will recognize massive timbers crowning the ceilings with wood planking or plaster between, Roman groin vaults, massive stones and fireboxes creating distinct center pieces for certain rooms, and clerestory windows that aid with natural lighting and create exciting movement throughout the space with light and shadow.

Child's room with Heart Pine flooring
Photo by: Richard Leo Johnson
Пример оригинального дизайна: нейтральная детская в стиле лофт с спальным местом, темным паркетным полом и красными стенами для ребенка от 4 до 10 лет
Пример оригинального дизайна: нейтральная детская в стиле лофт с спальным местом, темным паркетным полом и красными стенами для ребенка от 4 до 10 лет
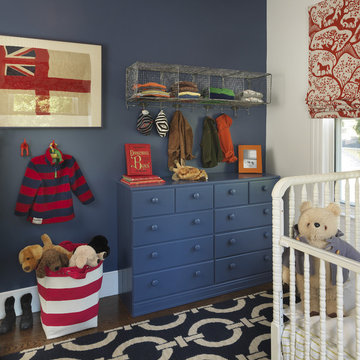
photo taken by Nat Rea photography
Пример оригинального дизайна: комната для малыша в классическом стиле с синими стенами и темным паркетным полом для мальчика
Пример оригинального дизайна: комната для малыша в классическом стиле с синими стенами и темным паркетным полом для мальчика

На фото: нейтральная детская в классическом стиле с спальным местом, темным паркетным полом, коричневым полом и бежевыми стенами для ребенка от 4 до 10 лет, двоих детей с
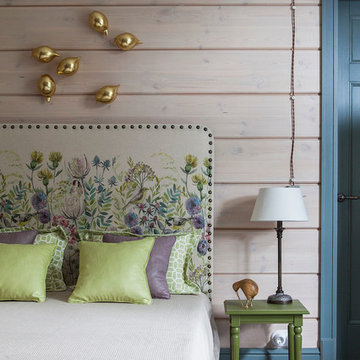
декоратор Короткина Оксана
фотограф Юрий Гришко
Стильный дизайн: детская в классическом стиле с спальным местом, бежевыми стенами и темным паркетным полом для девочки - последний тренд
Стильный дизайн: детская в классическом стиле с спальным местом, бежевыми стенами и темным паркетным полом для девочки - последний тренд
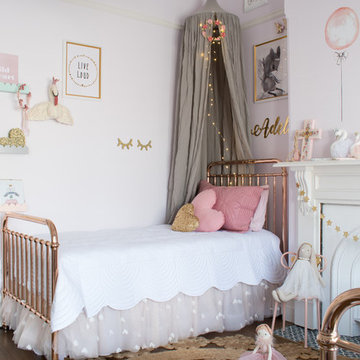
Пример оригинального дизайна: детская в стиле неоклассика (современная классика) с спальным местом, розовыми стенами, темным паркетным полом и коричневым полом для ребенка от 4 до 10 лет, девочки
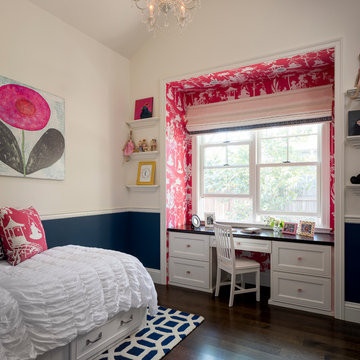
Scott Hargis
На фото: детская в классическом стиле с спальным местом, белыми стенами и темным паркетным полом для ребенка от 4 до 10 лет, девочки
На фото: детская в классическом стиле с спальным местом, белыми стенами и темным паркетным полом для ребенка от 4 до 10 лет, девочки
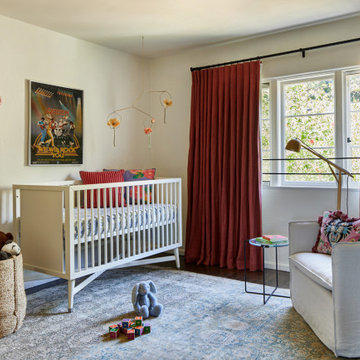
Kid's bedroom
Источник вдохновения для домашнего уюта: нейтральная комната для малыша среднего размера в средиземноморском стиле с желтыми стенами, темным паркетным полом и коричневым полом
Источник вдохновения для домашнего уюта: нейтральная комната для малыша среднего размера в средиземноморском стиле с желтыми стенами, темным паркетным полом и коричневым полом
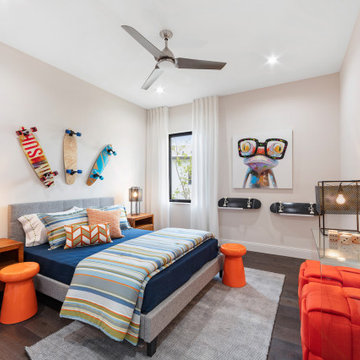
Boy's Bedroom
Стильный дизайн: детская среднего размера в современном стиле с спальным местом, бежевыми стенами, темным паркетным полом и коричневым полом для подростка, мальчика - последний тренд
Стильный дизайн: детская среднего размера в современном стиле с спальным местом, бежевыми стенами, темным паркетным полом и коричневым полом для подростка, мальчика - последний тренд
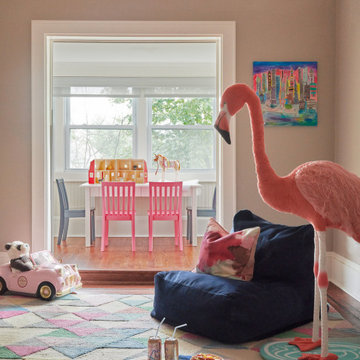
Playful and relaxed, honoring classical Victorian elements with contemporary living for a modern young family.
Идея дизайна: нейтральная детская с игровой в стиле неоклассика (современная классика) с бежевыми стенами, темным паркетным полом и коричневым полом
Идея дизайна: нейтральная детская с игровой в стиле неоклассика (современная классика) с бежевыми стенами, темным паркетным полом и коричневым полом
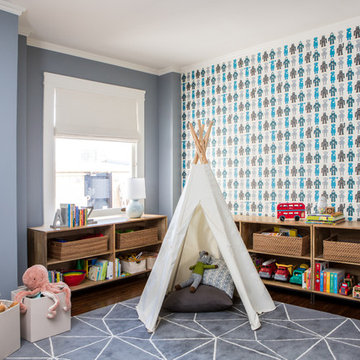
Photo by Tri Nguyen.
Источник вдохновения для домашнего уюта: детская с игровой в стиле неоклассика (современная классика) с синими стенами, темным паркетным полом и коричневым полом
Источник вдохновения для домашнего уюта: детская с игровой в стиле неоклассика (современная классика) с синими стенами, темным паркетным полом и коричневым полом
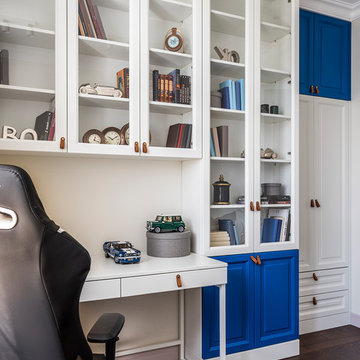
Идея дизайна: детская в стиле неоклассика (современная классика) с рабочим местом, белыми стенами, темным паркетным полом и коричневым полом для мальчика
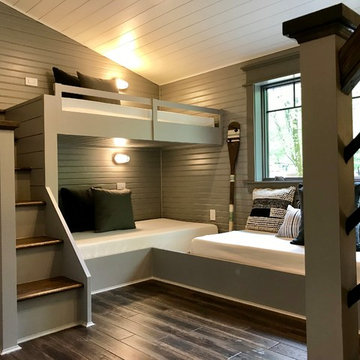
Идея дизайна: маленькая детская в стиле кантри с спальным местом, серыми стенами, темным паркетным полом и коричневым полом для на участке и в саду, ребенка от 4 до 10 лет, мальчика
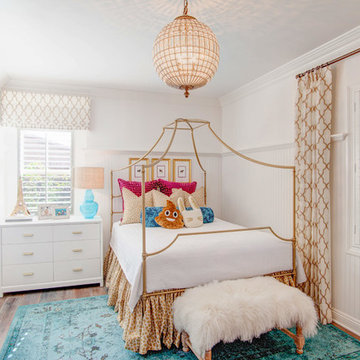
@Feeney+Bryant
Источник вдохновения для домашнего уюта: детская в стиле неоклассика (современная классика) с спальным местом, белыми стенами, темным паркетным полом и коричневым полом для подростка, девочки
Источник вдохновения для домашнего уюта: детская в стиле неоклассика (современная классика) с спальным местом, белыми стенами, темным паркетным полом и коричневым полом для подростка, девочки
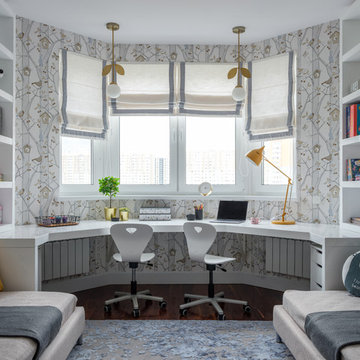
На фото: нейтральная детская: освещение в современном стиле с рабочим местом, темным паркетным полом, коричневым полом и разноцветными стенами
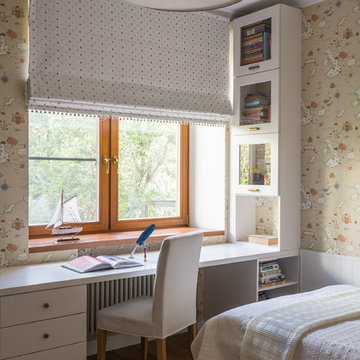
Евгений Кулибаба
Идея дизайна: детская в современном стиле с рабочим местом, бежевыми стенами, темным паркетным полом и коричневым полом для девочки
Идея дизайна: детская в современном стиле с рабочим местом, бежевыми стенами, темным паркетным полом и коричневым полом для девочки
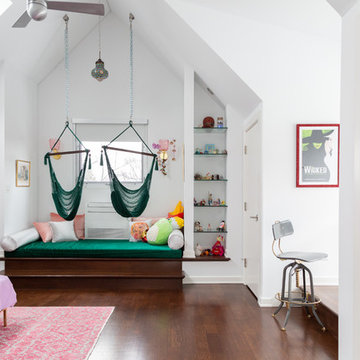
Photo: Rachel Loewen © 2019 Houzz
Пример оригинального дизайна: детская в современном стиле с спальным местом, белыми стенами, темным паркетным полом и коричневым полом для подростка, девочки
Пример оригинального дизайна: детская в современном стиле с спальным местом, белыми стенами, темным паркетным полом и коричневым полом для подростка, девочки
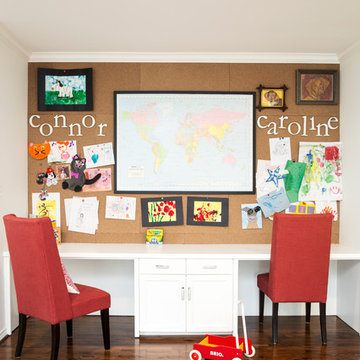
After purchasing this home my clients wanted to update the house to their lifestyle and taste. We remodeled the home to enhance the master suite, all bathrooms, paint, lighting, and furniture.
Photography: Michael Wiltbank
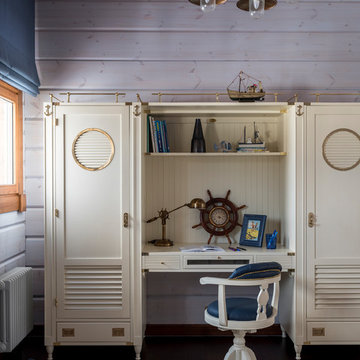
Евгений Кулибаба
На фото: детская в морском стиле с синими стенами, темным паркетным полом, коричневым полом и рабочим местом для мальчика с
На фото: детская в морском стиле с синими стенами, темным паркетным полом, коричневым полом и рабочим местом для мальчика с
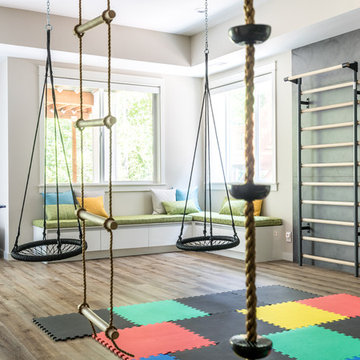
Having two young boys presents its own challenges, and when you have two of their best friends constantly visiting, you end up with four super active action heroes. This family wanted to dedicate a space for the boys to hangout. We took an ordinary basement and converted it into a playground heaven. A basketball hoop, climbing ropes, swinging chairs, rock climbing wall, and climbing bars, provide ample opportunity for the boys to let their energy out, and the built-in window seat is the perfect spot to catch a break. Tall built-in wardrobes and drawers beneath the window seat to provide plenty of storage for all the toys.
You can guess where all the neighborhood kids come to hangout now ☺
Детская комната с темным паркетным полом и полом из терракотовой плитки – фото дизайна интерьера
4

