Детская комната с светлым паркетным полом и полом из винила – фото дизайна интерьера
Сортировать:
Бюджет
Сортировать:Популярное за сегодня
141 - 160 из 12 709 фото
1 из 3
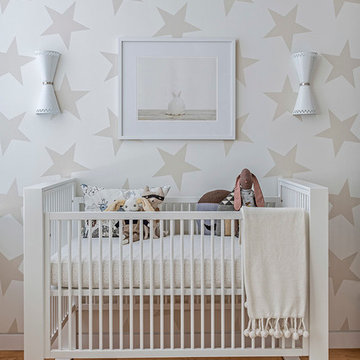
Gender-neutral nursery featuring SISSY+MARLEY for Lucky Star Walk wallpaper in Rain.
На фото: нейтральная комната для малыша в современном стиле с разноцветными стенами и светлым паркетным полом с
На фото: нейтральная комната для малыша в современном стиле с разноцветными стенами и светлым паркетным полом с
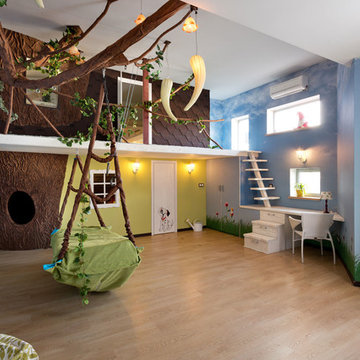
Пример оригинального дизайна: нейтральная детская с игровой в современном стиле с синими стенами и светлым паркетным полом
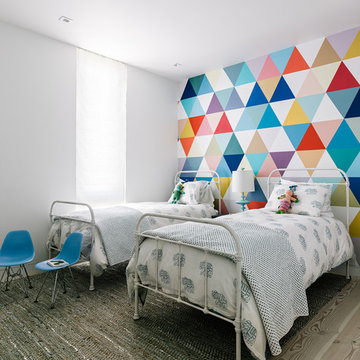
Источник вдохновения для домашнего уюта: нейтральная детская в современном стиле с спальным местом, светлым паркетным полом и разноцветными стенами для ребенка от 4 до 10 лет
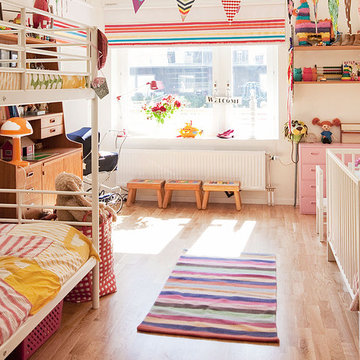
Идея дизайна: большая детская в скандинавском стиле с спальным местом, белыми стенами и светлым паркетным полом для ребенка от 4 до 10 лет, девочки, двоих детей
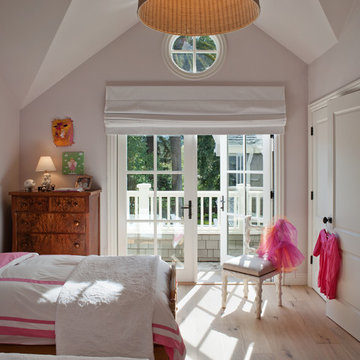
Residential Design by Heydt Designs, Interior Design by Benjamin Dhong Interiors, Construction by Kearney & O'Banion, Photography by David Duncan Livingston

We turned a narrow Victorian into a family-friendly home.
CREDITS
Architecture: John Lum Architecture
Interior Design: Mansfield + O’Neil
Contractor: Christopher Gate Construction
Styling: Yedda Morrison
Photography: John Merkl
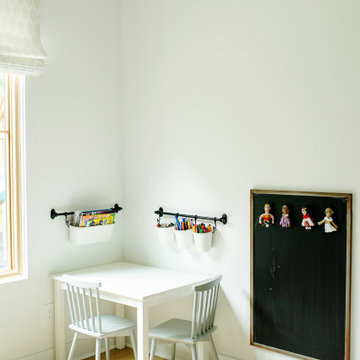
Свежая идея для дизайна: детская с игровой в современном стиле с белыми стенами и светлым паркетным полом для ребенка от 1 до 3 лет - отличное фото интерьера
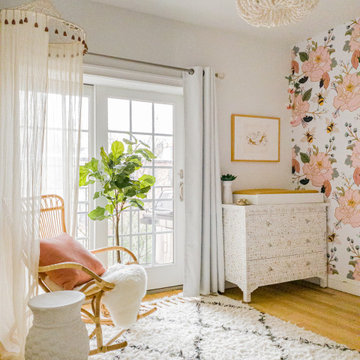
This ultra feminine nursery in a Brooklyn boutique condo is a relaxing and on-trend space for baby girl. An accent wall with statement floral wallpaper becomes the focal point for the understated mid-century, two-toned crib. A soft white rattan mirror hangs above to break up the wall of oversized blooms and sweet honeybees. A handmade mother-of-pearl inlaid dresser feels at once elegant and boho, along with the whitewashed wood beaded chandelier. To add to the boho style, a natural rattan rocker with gauze canopy sits upon a moroccan bereber rug. Mustard yellow accents and the tiger artwork complement the honeybees perfectly and balance out the feminine pink, mauve and coral tones.
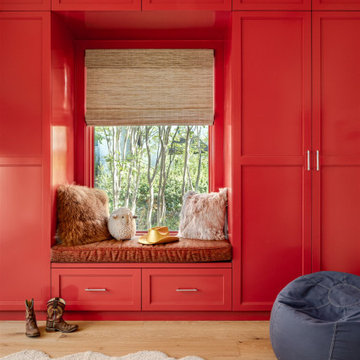
Girls bedroom.
Пример оригинального дизайна: детская в стиле неоклассика (современная классика) с спальным местом, светлым паркетным полом и бежевым полом для ребенка от 4 до 10 лет, девочки
Пример оригинального дизайна: детская в стиле неоклассика (современная классика) с спальным местом, светлым паркетным полом и бежевым полом для ребенка от 4 до 10 лет, девочки
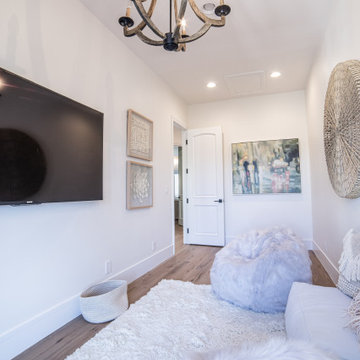
Now THIS is a hangout spot! A large wall-mounted TV and plush furniture makes this space cozy and perfect for having friends over.
Свежая идея для дизайна: детская с игровой в современном стиле с белыми стенами, светлым паркетным полом и коричневым полом для подростка, девочки - отличное фото интерьера
Свежая идея для дизайна: детская с игровой в современном стиле с белыми стенами, светлым паркетным полом и коричневым полом для подростка, девочки - отличное фото интерьера
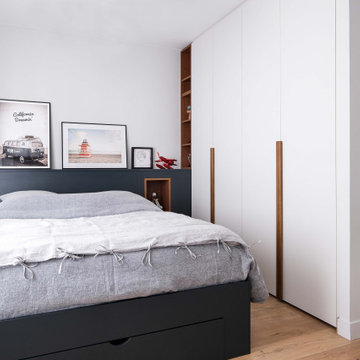
Pour ce projet au cœur du 6ème arrondissement de Lyon, nos clients avaient besoin de plus d’espace et souhaitaient réunir 2 appartements.
L’équipe d’EcoConfiance a intégralement mis à nu l’un des deux appartements afin de créer deux belles suites pour les enfants, composées chacune d’une chambre et d’une salle de bain.
La disposition des espaces, ainsi que chaque pièce et les menuiseries ont été dessinées par Marlène Reynard, notre architecte partenaire.
La plupart des menuiseries ont été réalisées sur mesure (bureau, dressing, lit…) pour un résultat magnifique.
C'est une rénovation qui a durée 3 mois, avec un gros travail de coordination des travaux pour :
Créer l’ouverture entre les appartements dans un mur porteur
Créer les deux chambres et les deux salles de bain
Rénover les parquets
Finaliser toutes les menuiseries
Photos de Jérôme Pantalacci

На фото: маленькая детская в стиле неоклассика (современная классика) с черными стенами, светлым паркетным полом, коричневым полом, балками на потолке и деревянными стенами для на участке и в саду
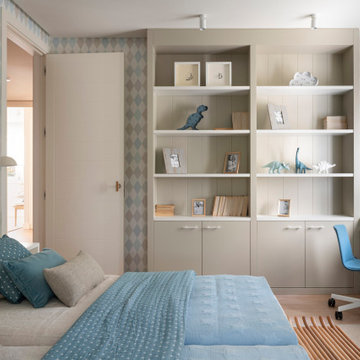
Источник вдохновения для домашнего уюта: нейтральная детская среднего размера в стиле неоклассика (современная классика) с рабочим местом, синими стенами, светлым паркетным полом и обоями на стенах для ребенка от 1 до 3 лет
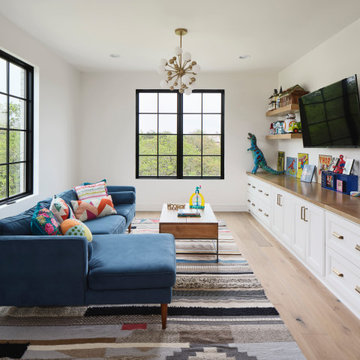
The Ranch Pass Project consisted of architectural design services for a new home of around 3,400 square feet. The design of the new house includes four bedrooms, one office, a living room, dining room, kitchen, scullery, laundry/mud room, upstairs children’s playroom and a three-car garage, including the design of built-in cabinets throughout. The design style is traditional with Northeast turn-of-the-century architectural elements and a white brick exterior. Design challenges encountered with this project included working with a flood plain encroachment in the property as well as situating the house appropriately in relation to the street and everyday use of the site. The design solution was to site the home to the east of the property, to allow easy vehicle access, views of the site and minimal tree disturbance while accommodating the flood plain accordingly.

This 1901 Park Slope Brownstone underwent a full gut in 2020. The top floor of this new gorgeous home was designed especially for the kids. Cozy bedrooms, room for play and imagination to run wild, and even remote learning spaces.

Стильный дизайн: большая нейтральная детская с игровой в стиле неоклассика (современная классика) с белыми стенами, полом из винила и коричневым полом для ребенка от 4 до 10 лет - последний тренд

Bunk bedroom featuring custom built-in bunk beds with white oak stair treads painted railing, niches with outlets and lighting, custom drapery and decorative lighting
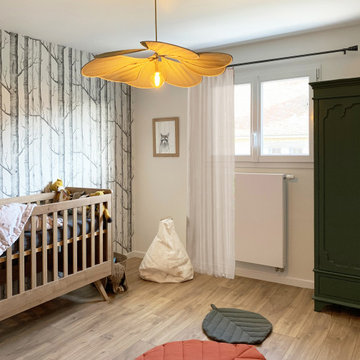
La nature s'invite dans la chambre de bébé G.
Papier Peine Cole & Son.
Suspension Goerges.
Свежая идея для дизайна: большая комната для малыша в скандинавском стиле с белыми стенами, светлым паркетным полом и коричневым полом для мальчика - отличное фото интерьера
Свежая идея для дизайна: большая комната для малыша в скандинавском стиле с белыми стенами, светлым паркетным полом и коричневым полом для мальчика - отличное фото интерьера

На фото: детская в стиле фьюжн с спальным местом, разноцветными стенами, светлым паркетным полом и бежевым полом для ребенка от 1 до 3 лет, мальчика

Intentional. Elevated. Artisanal.
With three children under the age of 5, our clients were starting to feel the confines of their Pacific Heights home when the expansive 1902 Italianate across the street went on the market. After learning the home had been recently remodeled, they jumped at the chance to purchase a move-in ready property. We worked with them to infuse the already refined, elegant living areas with subtle edginess and handcrafted details, and also helped them reimagine unused space to delight their little ones.
Elevated furnishings on the main floor complement the home’s existing high ceilings, modern brass bannisters and extensive walnut cabinetry. In the living room, sumptuous emerald upholstery on a velvet side chair balances the deep wood tones of the existing baby grand. Minimally and intentionally accessorized, the room feels formal but still retains a sharp edge—on the walls moody portraiture gets irreverent with a bold paint stroke, and on the the etagere, jagged crystals and metallic sculpture feel rugged and unapologetic. Throughout the main floor handcrafted, textured notes are everywhere—a nubby jute rug underlies inviting sofas in the family room and a half-moon mirror in the living room mixes geometric lines with flax-colored fringe.
On the home’s lower level, we repurposed an unused wine cellar into a well-stocked craft room, with a custom chalkboard, art-display area and thoughtful storage. In the adjoining space, we installed a custom climbing wall and filled the balance of the room with low sofas, plush area rugs, poufs and storage baskets, creating the perfect space for active play or a quiet reading session. The bold colors and playful attitudes apparent in these spaces are echoed upstairs in each of the children’s imaginative bedrooms.
Architect + Developer: McMahon Architects + Studio, Photographer: Suzanna Scott Photography
Детская комната с светлым паркетным полом и полом из винила – фото дизайна интерьера
8

