Детская комната с светлым паркетным полом и любой отделкой стен – фото дизайна интерьера
Сортировать:
Бюджет
Сортировать:Популярное за сегодня
61 - 80 из 1 334 фото
1 из 3
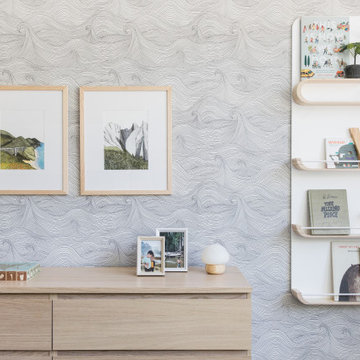
Using the family’s love of nature and travel as a launching point, we designed an earthy and layered room for two brothers to share. The playful yet timeless wallpaper was one of the first selections, and then everything else fell in place.
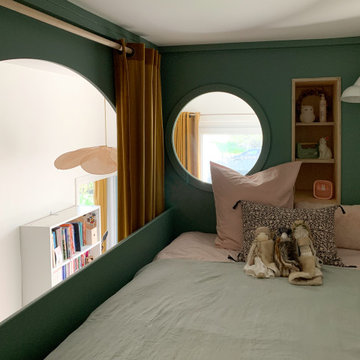
Идея дизайна: детская среднего размера в современном стиле с спальным местом, светлым паркетным полом и обоями на стенах для ребенка от 4 до 10 лет
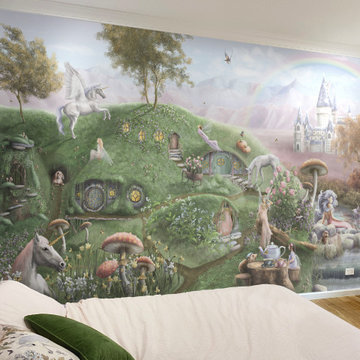
Beautiful and exquisite custom girls fairy and unicorn garden wallpaper wall mural. Wallpaper mural features a fairy village, mermaid stream and princess castle with a pastel sky complete with a rainbow. Installed in a girls bedroom with forest green and light pink bedding.
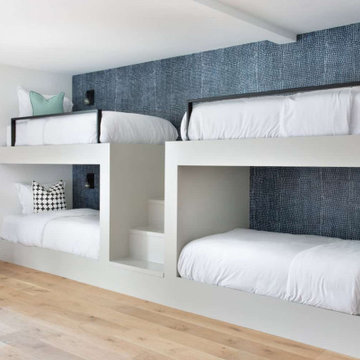
Designed while Senior Designer + Project Manager at BANDD DESIGN, Photography by Molly Culver
Take your sleepovers to the next level! Fun wallpaper accents this bunk room and creates a cozy spaces for both kids and adults.
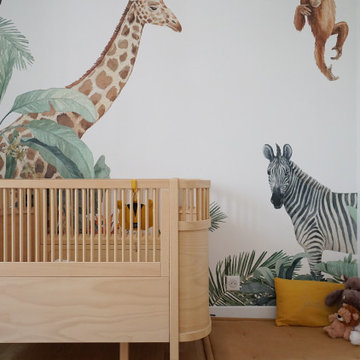
Détail de la chambre bébé.
Parquet et papier-peint panoramique au motif animalier.
На фото: нейтральная комната для малыша среднего размера в современном стиле с белыми стенами, светлым паркетным полом, бежевым полом и обоями на стенах с
На фото: нейтральная комната для малыша среднего размера в современном стиле с белыми стенами, светлым паркетным полом, бежевым полом и обоями на стенах с
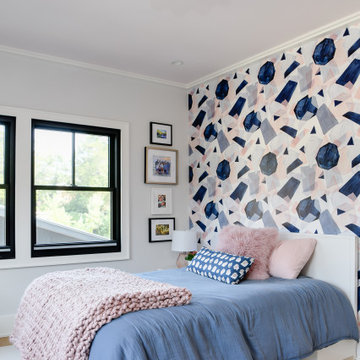
This modern custom home is a beautiful blend of thoughtful design and comfortable living. No detail was left untouched during the design and build process. Taking inspiration from the Pacific Northwest, this home in the Washington D.C suburbs features a black exterior with warm natural woods. The home combines natural elements with modern architecture and features clean lines, open floor plans with a focus on functional living.

SB apt is the result of a renovation of a 95 sqm apartment. Originally the house had narrow spaces, long narrow corridors and a very articulated living area. The request from the customers was to have a simple, large and bright house, easy to clean and organized.
Through our intervention it was possible to achieve a result of lightness and organization.
It was essential to define a living area free from partitions, a more reserved sleeping area and adequate services. The obtaining of new accessory spaces of the house made the client happy, together with the transformation of the bathroom-laundry into an independent guest bathroom, preceded by a hidden, capacious and functional laundry.
The palette of colors and materials chosen is very simple and constant in all rooms of the house.
Furniture, lighting and decorations were selected following a careful acquaintance with the clients, interpreting their personal tastes and enhancing the key points of the house.
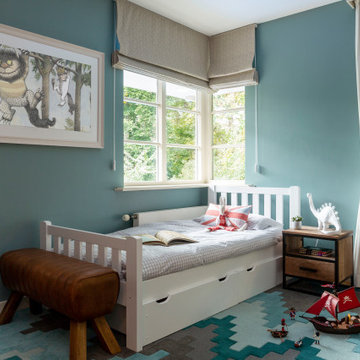
A playful and fun challenge to design the bedrooms for two adventurous young boys.
The brief was to create timeless and transitional spaces which complimented the boys’ personalities - where they could play and do their homework - but also aligned with the parents’ own sense of style. In both rooms, we incorporated plenty of storage space with the addition of shelves and a playful peg storage system to display their favourite toys, medals and trophies.
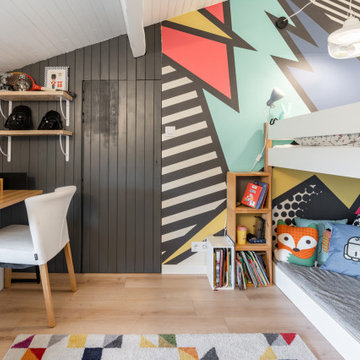
Свежая идея для дизайна: нейтральная детская среднего размера в стиле фьюжн с спальным местом, белыми стенами, светлым паркетным полом, потолком из вагонки и обоями на стенах для ребенка от 4 до 10 лет - отличное фото интерьера
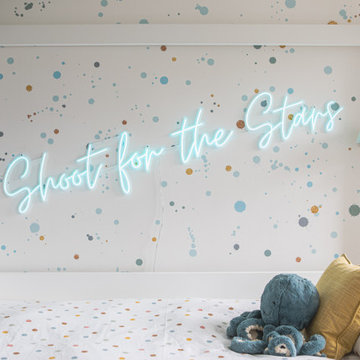
We were asked to redesign two children’s bedrooms to make them feel and look more grown up and fit for two growing teenagers with bespoke joinery, study spaces, new colour schemes, upholstery and personalised art.
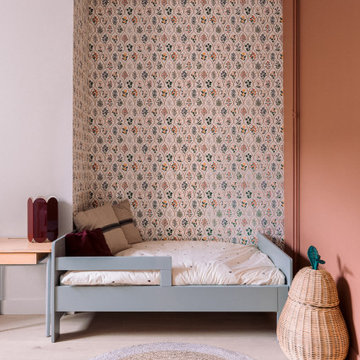
La chambre de Louise est aménagée autour de cette alcôve couverte de papier peint herbier.
Стильный дизайн: нейтральная детская среднего размера в стиле модернизм с рабочим местом, светлым паркетным полом, коричневым полом, обоями на стенах и разноцветными стенами для ребенка от 1 до 3 лет - последний тренд
Стильный дизайн: нейтральная детская среднего размера в стиле модернизм с рабочим местом, светлым паркетным полом, коричневым полом, обоями на стенах и разноцветными стенами для ребенка от 1 до 3 лет - последний тренд
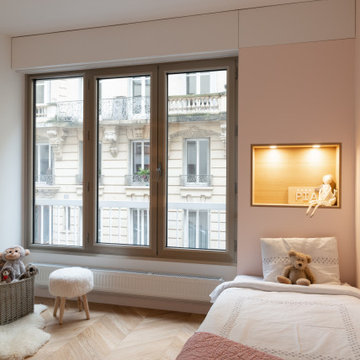
Initialement configuré avec 4 chambres, deux salles de bain & un espace de vie relativement cloisonné, la disposition de cet appartement dans son état existant convenait plutôt bien aux nouveaux propriétaires.
Cependant, les espaces impartis de la chambre parentale, sa salle de bain ainsi que la cuisine ne présentaient pas les volumes souhaités, avec notamment un grand dégagement de presque 4m2 de surface perdue.
L’équipe d’Ameo Concept est donc intervenue sur plusieurs points : une optimisation complète de la suite parentale avec la création d’une grande salle d’eau attenante & d’un double dressing, le tout dissimulé derrière une porte « secrète » intégrée dans la bibliothèque du salon ; une ouverture partielle de la cuisine sur l’espace de vie, dont les agencements menuisés ont été réalisés sur mesure ; trois chambres enfants avec une identité propre pour chacune d’entre elles, une salle de bain fonctionnelle, un espace bureau compact et organisé sans oublier de nombreux rangements invisibles dans les circulations.
L’ensemble des matériaux utilisés pour cette rénovation ont été sélectionnés avec le plus grand soin : parquet en point de Hongrie, plans de travail & vasque en pierre naturelle, peintures Farrow & Ball et appareillages électriques en laiton Modelec, sans oublier la tapisserie sur mesure avec la réalisation, notamment, d’une tête de lit magistrale en tissu Pierre Frey dans la chambre parentale & l’intégration de papiers peints Ananbo.
Un projet haut de gamme où le souci du détail fut le maitre mot !
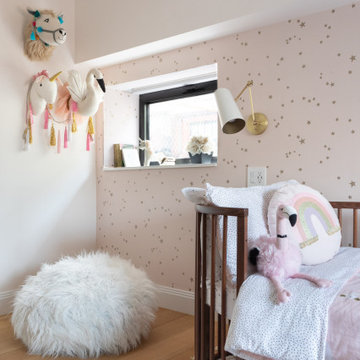
На фото: маленькая детская в стиле неоклассика (современная классика) с розовыми стенами, светлым паркетным полом, коричневым полом и обоями на стенах для на участке и в саду с
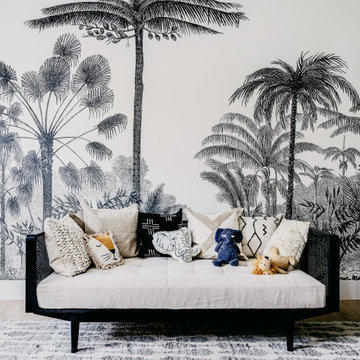
Пример оригинального дизайна: нейтральная комната для малыша среднего размера в современном стиле с разноцветными стенами, светлым паркетным полом и обоями на стенах
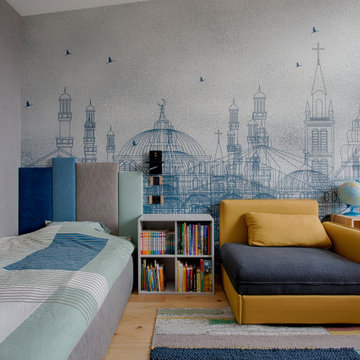
На фото: детская среднего размера в современном стиле с спальным местом, серыми стенами, светлым паркетным полом и обоями на стенах для подростка, мальчика с
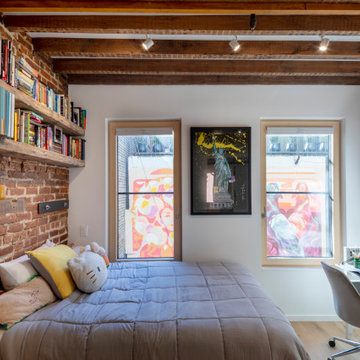
The full gut renovation included new bedrooms and passive house doors and windows for a hyper-efficient renovation.
Стильный дизайн: детская в стиле лофт с спальным местом, белыми стенами, светлым паркетным полом, бежевым полом, балками на потолке и кирпичными стенами для подростка, девочки - последний тренд
Стильный дизайн: детская в стиле лофт с спальным местом, белыми стенами, светлым паркетным полом, бежевым полом, балками на потолке и кирпичными стенами для подростка, девочки - последний тренд
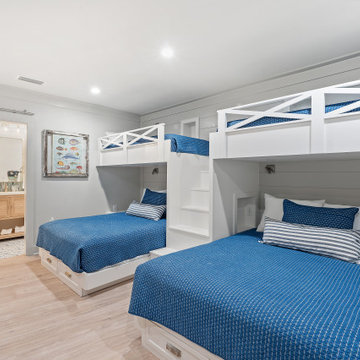
На фото: нейтральная детская с игровой в морском стиле с белыми стенами, светлым паркетным полом, бежевым полом и стенами из вагонки для ребенка от 4 до 10 лет
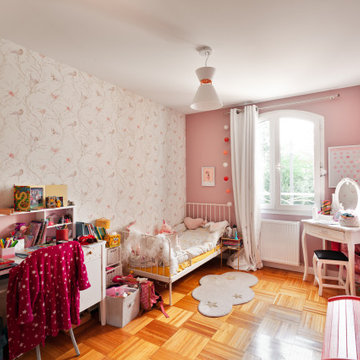
Источник вдохновения для домашнего уюта: детская в стиле неоклассика (современная классика) с спальным местом, розовыми стенами, светлым паркетным полом, коричневым полом и обоями на стенах для ребенка от 4 до 10 лет, девочки
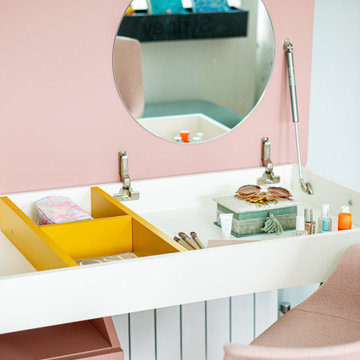
We were asked to redesign two children’s bedrooms to make them feel and look more grown up and fit for two growing teenagers with bespoke joinery, study spaces, new colour schemes, upholstery and personalised art.
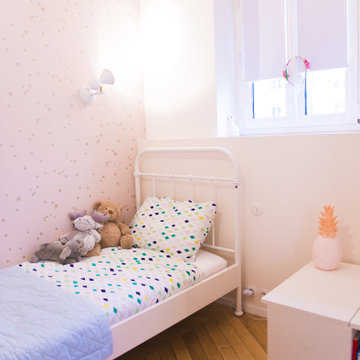
Пример оригинального дизайна: детская в современном стиле с спальным местом, розовыми стенами, светлым паркетным полом, бежевым полом и обоями на стенах для ребенка от 4 до 10 лет, девочки
Детская комната с светлым паркетным полом и любой отделкой стен – фото дизайна интерьера
4

