Детская комната с светлым паркетным полом – фото дизайна интерьера с высоким бюджетом
Сортировать:
Бюджет
Сортировать:Популярное за сегодня
41 - 60 из 2 056 фото
1 из 3
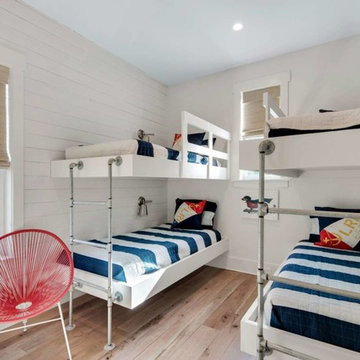
На фото: нейтральная детская среднего размера в морском стиле с спальным местом, белыми стенами, светлым паркетным полом и коричневым полом для ребенка от 4 до 10 лет, двоих детей с
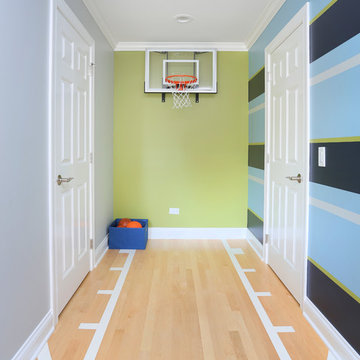
This sporty play area is off of the kid's bedroom and connects the bathroom and closet. By making this hallway into a basketball court, this young man can enjoy his favorite sport every day.
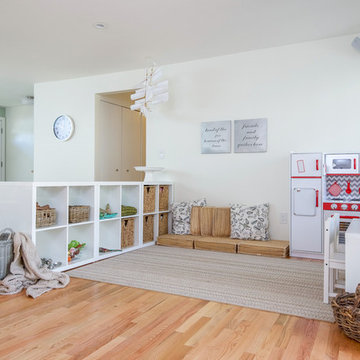
Свежая идея для дизайна: детская с игровой среднего размера в стиле неоклассика (современная классика) с белыми стенами и светлым паркетным полом для ребенка от 1 до 3 лет, девочки - отличное фото интерьера
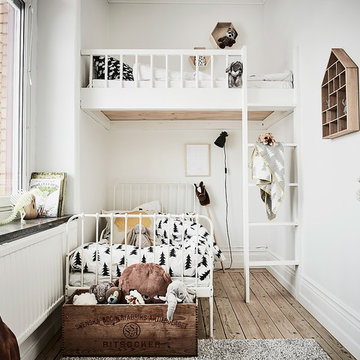
Anders Bergstedt
Источник вдохновения для домашнего уюта: маленькая нейтральная детская в викторианском стиле с спальным местом, бежевыми стенами и светлым паркетным полом для на участке и в саду, ребенка от 4 до 10 лет
Источник вдохновения для домашнего уюта: маленькая нейтральная детская в викторианском стиле с спальным местом, бежевыми стенами и светлым паркетным полом для на участке и в саду, ребенка от 4 до 10 лет
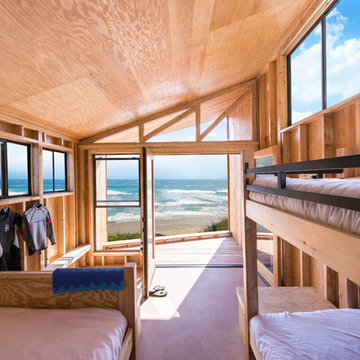
Paul Vu Photographer
www.paulvuphotographer.com
Пример оригинального дизайна: нейтральная детская среднего размера в морском стиле с спальным местом, коричневыми стенами, светлым паркетным полом и коричневым полом для подростка, двоих детей
Пример оригинального дизайна: нейтральная детская среднего размера в морском стиле с спальным местом, коричневыми стенами, светлым паркетным полом и коричневым полом для подростка, двоих детей
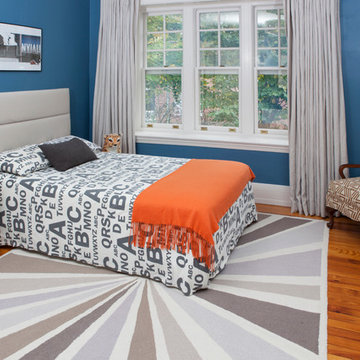
Steven Ladner Photography
На фото: большая детская в классическом стиле с спальным местом, синими стенами и светлым паркетным полом для подростка, мальчика с
На фото: большая детская в классическом стиле с спальным местом, синими стенами и светлым паркетным полом для подростка, мальчика с

Here's a charming built-in reading nook with built-in shelves and custom lower cabinet drawers underneath the bench. Shiplap covered walls and ceiling with recessed light fixture and sconce lights for an ideal reading and relaxing space.
Photo by Molly Rose Photography
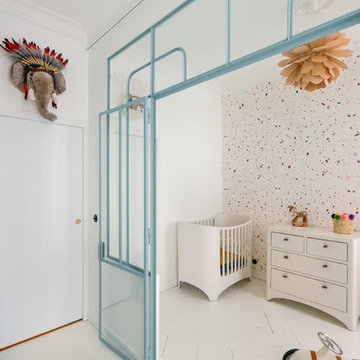
Thomas Leclerc
Источник вдохновения для домашнего уюта: маленькая детская в скандинавском стиле с спальным местом, белыми стенами, светлым паркетным полом и коричневым полом для на участке и в саду, ребенка от 1 до 3 лет, мальчика
Источник вдохновения для домашнего уюта: маленькая детская в скандинавском стиле с спальным местом, белыми стенами, светлым паркетным полом и коричневым полом для на участке и в саду, ребенка от 1 до 3 лет, мальчика

THEME This room is dedicated to supporting and encouraging the young artist in art and music. From the hand-painted instruments decorating the music corner to
the dedicated foldaway art table, every space is tailored to the creative spirit, offering a place to be inspired, a nook to relax or a corner to practice. This environment
radiates energy from the ground up, showering the room in natural, vibrant color.
FOCUS A majestic, floor-to-ceiling tree anchors the space, boldly transporting the beauty of nature into the house--along with the fun of swinging from a tree branch,
pitching a tent or reading under the beautiful canopy. The tree shares pride of place with a unique, retroinspired
room divider housing a colorful padded nook perfect for
reading, watching television or just relaxing.
STORAGE Multiple storage options are integrated to accommodate the family’s eclectic interests and
varied needs. From hidden cabinets in the floor to movable shelves and storage bins, there is room
for everything. The two wardrobes provide generous storage capacity without taking up valuable floor
space, and readily open up to sweep toys out of sight. The myWall® panels accommodate various shelving options and bins that can all be repositioned as needed. Additional storage and display options are strategically
provided around the room to store sheet music or display art projects on any of three magnetic panels.
GROWTH While the young artist experiments with media or music, he can also adapt this space to complement his experiences. The myWall® panels promote easy transformation and expansion, offer unlimited options, and keep shelving at an optimum height as he grows. All the furniture rolls on casters so the room can sustain the
action during a play date or be completely re-imagined if the family wants a makeover.
SAFETY The elements in this large open space are all designed to enfold a young boy in a playful, creative and safe place. The modular components on the myWall® panels are all locked securely in place no matter what they store. The custom drop-down table includes two safety latches to prevent unintentional opening. The floor drop doors are all equipped with slow glide closing hinges so no fingers will be trapped.
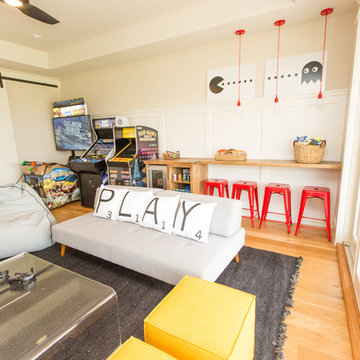
Источник вдохновения для домашнего уюта: большая детская с игровой в современном стиле с светлым паркетным полом для подростка
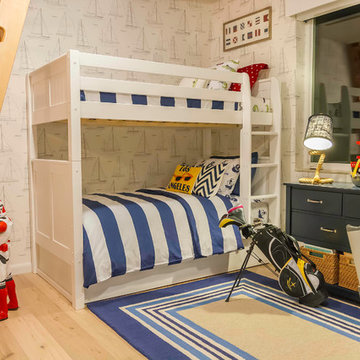
Пример оригинального дизайна: детская в морском стиле с спальным местом и светлым паркетным полом для ребенка от 4 до 10 лет, мальчика, двоих детей
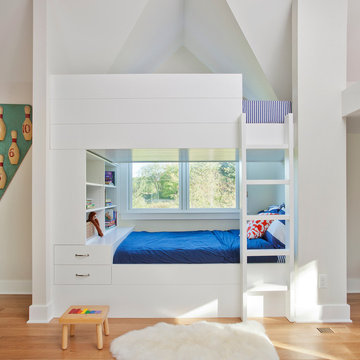
Источник вдохновения для домашнего уюта: большая детская в классическом стиле с спальным местом, белыми стенами и светлым паркетным полом для ребенка от 4 до 10 лет, мальчика, двоих детей
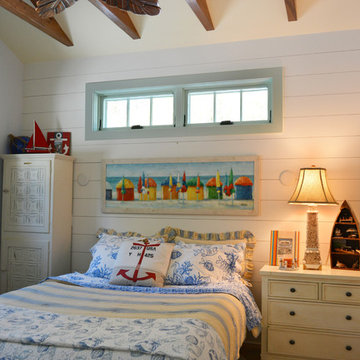
This second-story addition to an already 'picture perfect' Naples home presented many challenges. The main tension between adding the many 'must haves' the client wanted on their second floor, but at the same time not overwhelming the first floor. Working with David Benner of Safety Harbor Builders was key in the design and construction process – keeping the critical aesthetic elements in check. The owners were very 'detail oriented' and actively involved throughout the process. The result was adding 924 sq ft to the 1,600 sq ft home, with the addition of a large Bonus/Game Room, Guest Suite, 1-1/2 Baths and Laundry. But most importantly — the second floor is in complete harmony with the first, it looks as it was always meant to be that way.
©Energy Smart Home Plans, Safety Harbor Builders, Glenn Hettinger Photography
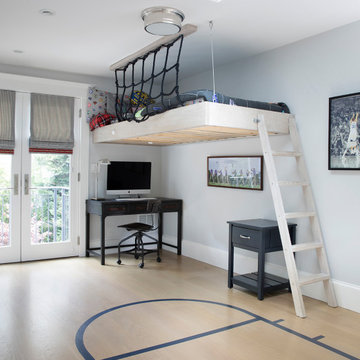
Custom loft bed constructed of cerused oak . Custom painted basketball key. Custom roman shades in a mattress ticking pattern with red tape trim.
Стильный дизайн: детская среднего размера в стиле неоклассика (современная классика) с спальным местом, серыми стенами и светлым паркетным полом для подростка, мальчика - последний тренд
Стильный дизайн: детская среднего размера в стиле неоклассика (современная классика) с спальным местом, серыми стенами и светлым паркетным полом для подростка, мальчика - последний тренд
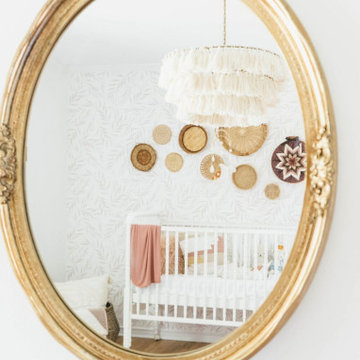
На фото: комната для малыша среднего размера в стиле кантри с белыми стенами, светлым паркетным полом и коричневым полом для девочки с
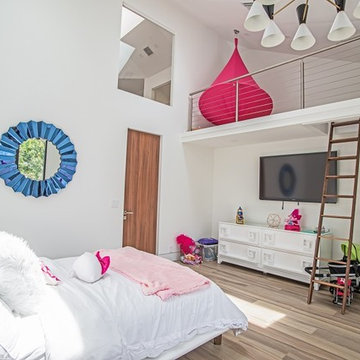
Stainless Steel Rod Railings Feature a Top-mounted Handrail.
Идея дизайна: большая детская в современном стиле с спальным местом, белыми стенами, светлым паркетным полом и бежевым полом для ребенка от 4 до 10 лет, девочки
Идея дизайна: большая детская в современном стиле с спальным местом, белыми стенами, светлым паркетным полом и бежевым полом для ребенка от 4 до 10 лет, девочки
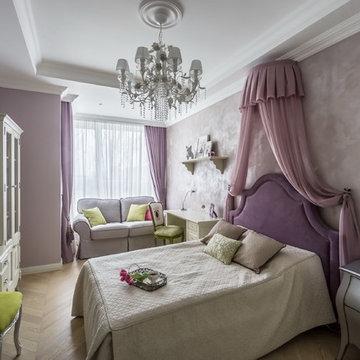
архитектор-дизайнер Сергей Щеповалин
дизайнер-декоратор Нина Абасеева
фотограф Виктор Чернышов
Стена с балдахином украшена декоративной штукатуркой с парящими голубями.В зависимости от угла зрения голуби то исчезают то появляются, создается невольный 3d эффект))
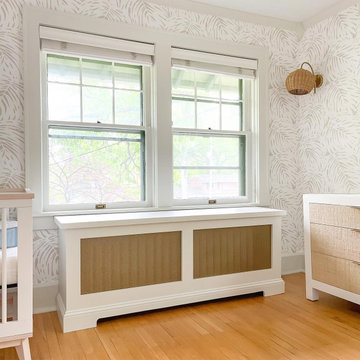
На фото: нейтральная комната для малыша среднего размера в стиле неоклассика (современная классика) с светлым паркетным полом, коричневым полом и обоями на стенах

The down-to-earth interiors in this Austin home are filled with attractive textures, colors, and wallpapers.
Project designed by Sara Barney’s Austin interior design studio BANDD DESIGN. They serve the entire Austin area and its surrounding towns, with an emphasis on Round Rock, Lake Travis, West Lake Hills, and Tarrytown.
For more about BANDD DESIGN, click here: https://bandddesign.com/
To learn more about this project, click here:
https://bandddesign.com/austin-camelot-interior-design/
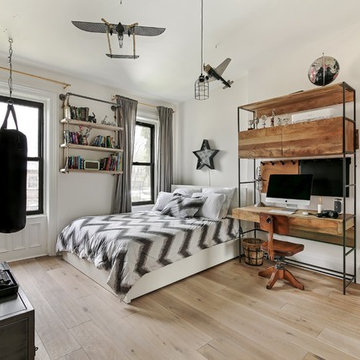
Allyson Lubow
Свежая идея для дизайна: большая детская в стиле неоклассика (современная классика) с спальным местом, белыми стенами, светлым паркетным полом и бежевым полом для подростка, мальчика - отличное фото интерьера
Свежая идея для дизайна: большая детская в стиле неоклассика (современная классика) с спальным местом, белыми стенами, светлым паркетным полом и бежевым полом для подростка, мальчика - отличное фото интерьера
Детская комната с светлым паркетным полом – фото дизайна интерьера с высоким бюджетом
3

