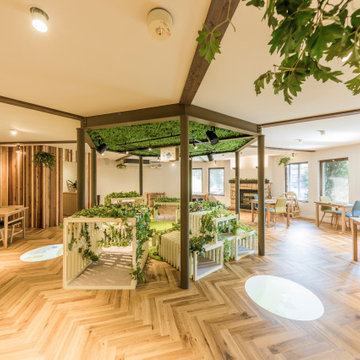Детская комната с светлым паркетным полом для ребенка от 4 до 10 лет – фото дизайна интерьера
Сортировать:
Бюджет
Сортировать:Популярное за сегодня
21 - 40 из 4 832 фото
1 из 3
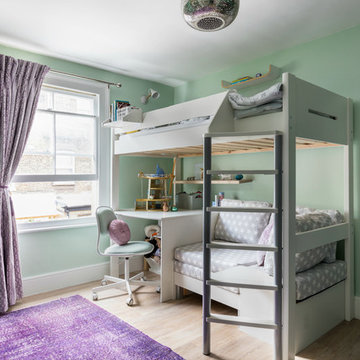
Свежая идея для дизайна: детская среднего размера в стиле кантри с светлым паркетным полом, зелеными стенами, бежевым полом и спальным местом для ребенка от 4 до 10 лет, девочки - отличное фото интерьера
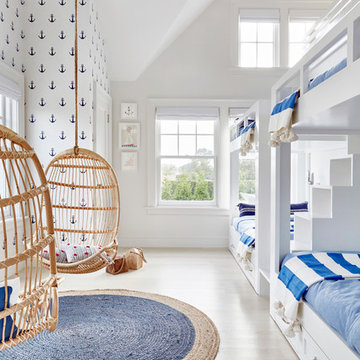
Architectural Advisement & Interior Design by Chango & Co.
Architecture by Thomas H. Heine
Photography by Jacob Snavely
See the story in Domino Magazine
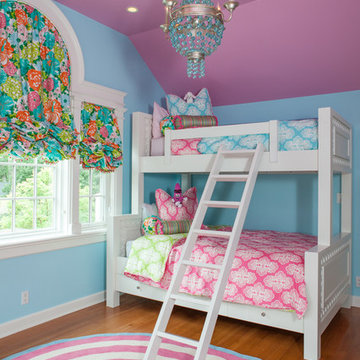
Michelle's Interiors
На фото: детская среднего размера в классическом стиле с спальным местом, разноцветными стенами, светлым паркетным полом и бежевым полом для ребенка от 4 до 10 лет, девочки, двоих детей с
На фото: детская среднего размера в классическом стиле с спальным местом, разноцветными стенами, светлым паркетным полом и бежевым полом для ребенка от 4 до 10 лет, девочки, двоих детей с

© Carl Wooley
Источник вдохновения для домашнего уюта: нейтральная детская с игровой в современном стиле с белыми стенами и светлым паркетным полом для ребенка от 4 до 10 лет
Источник вдохновения для домашнего уюта: нейтральная детская с игровой в современном стиле с белыми стенами и светлым паркетным полом для ребенка от 4 до 10 лет
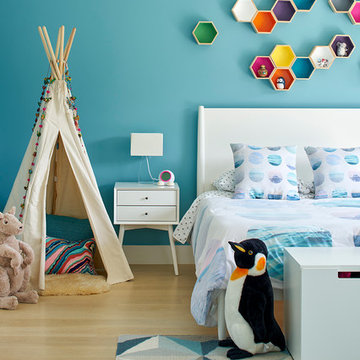
bruce damonte
Пример оригинального дизайна: большая нейтральная детская в стиле модернизм с спальным местом, синими стенами и светлым паркетным полом для ребенка от 4 до 10 лет
Пример оригинального дизайна: большая нейтральная детская в стиле модернизм с спальным местом, синими стенами и светлым паркетным полом для ребенка от 4 до 10 лет
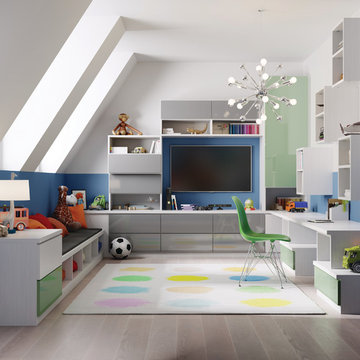
This multipurpose design helps to optimize the kids' space while keeping the room fun and functional.
Свежая идея для дизайна: нейтральная детская с игровой среднего размера в современном стиле с синими стенами и светлым паркетным полом для ребенка от 4 до 10 лет - отличное фото интерьера
Свежая идея для дизайна: нейтральная детская с игровой среднего размера в современном стиле с синими стенами и светлым паркетным полом для ребенка от 4 до 10 лет - отличное фото интерьера

Bright white walls and custom made beds. The perfect spot for little ones to play and dream.
Источник вдохновения для домашнего уюта: маленькая нейтральная детская в скандинавском стиле с спальным местом, белыми стенами и светлым паркетным полом для на участке и в саду, ребенка от 4 до 10 лет
Источник вдохновения для домашнего уюта: маленькая нейтральная детская в скандинавском стиле с спальным местом, белыми стенами и светлым паркетным полом для на участке и в саду, ребенка от 4 до 10 лет
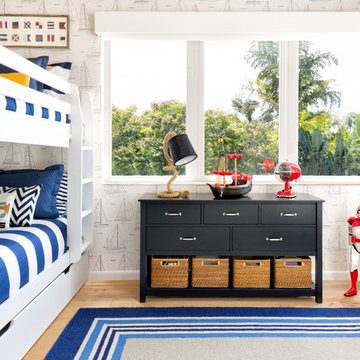
Nautical theme room with white and blue wallpaper, bunk bed and ladder to a pirate ship.
Rolando Diaz Photographer
Свежая идея для дизайна: большая детская в морском стиле с спальным местом, светлым паркетным полом, разноцветными стенами и бежевым полом для ребенка от 4 до 10 лет, мальчика - отличное фото интерьера
Свежая идея для дизайна: большая детская в морском стиле с спальным местом, светлым паркетным полом, разноцветными стенами и бежевым полом для ребенка от 4 до 10 лет, мальчика - отличное фото интерьера
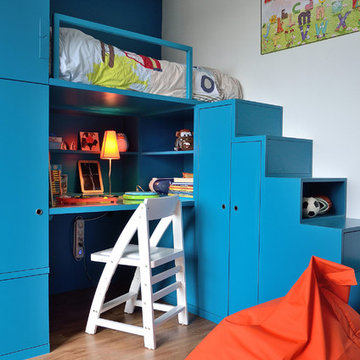
catherine le gall
Источник вдохновения для домашнего уюта: нейтральная детская среднего размера в современном стиле с спальным местом, белыми стенами и светлым паркетным полом для ребенка от 4 до 10 лет, двоих детей
Источник вдохновения для домашнего уюта: нейтральная детская среднего размера в современном стиле с спальным местом, белыми стенами и светлым паркетным полом для ребенка от 4 до 10 лет, двоих детей
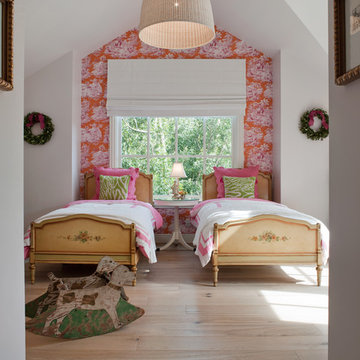
Residential Design by Heydt Designs, Interior Design by Benjamin Dhong Interiors, Construction by Kearney & O'Banion, Photography by David Duncan Livingston

Идея дизайна: детская среднего размера в современном стиле с спальным местом, розовыми стенами, светлым паркетным полом, бежевым полом и обоями на стенах для ребенка от 4 до 10 лет, девочки

A bedroom with bunk beds that focuses on the use of neutral palette, which gives a warm and comfy feeling. With the window beside the beds that help natural light to enter and amplify the room.
Built by ULFBUILT. Contact us today to learn more.
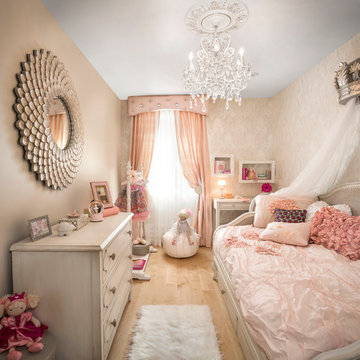
Little girls room
Стильный дизайн: детская среднего размера в классическом стиле с спальным местом, бежевыми стенами и светлым паркетным полом для ребенка от 4 до 10 лет, девочки - последний тренд
Стильный дизайн: детская среднего размера в классическом стиле с спальным местом, бежевыми стенами и светлым паркетным полом для ребенка от 4 до 10 лет, девочки - последний тренд

Свежая идея для дизайна: большая нейтральная детская с игровой в стиле неоклассика (современная классика) с разноцветными стенами, светлым паркетным полом, коричневым полом, сводчатым потолком и обоями на стенах для ребенка от 4 до 10 лет - отличное фото интерьера
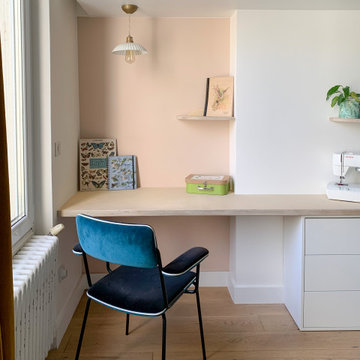
Пример оригинального дизайна: детская среднего размера в современном стиле с спальным местом, светлым паркетным полом и обоями на стенах для ребенка от 4 до 10 лет

Nos clients, une famille avec 3 enfants, ont fait l'achat d'un bien de 124 m² dans l'Ouest Parisien. Ils souhaitaient adapter à leur goût leur nouvel appartement. Pour cela, ils ont fait appel à @advstudio_ai et notre agence.
L'objectif était de créer un intérieur au look urbain, dynamique, coloré. Chaque pièce possède sa palette de couleurs. Ainsi dans le couloir, on est accueilli par une entrée bleue Yves Klein et des étagères déstructurées sur mesure. Les chambres sont tantôt bleu doux ou intense ou encore vert d'eau. La SDB, elle, arbore un côté plus minimaliste avec sa palette de gris, noirs et blancs.
La pièce de vie, espace majeur du projet, possède plusieurs facettes. Elle est à la fois une cuisine, une salle TV, un petit salon ou encore une salle à manger. Conformément au fil rouge directeur du projet, chaque coin possède sa propre identité mais se marie à merveille avec l'ensemble.
Ce projet a bénéficié de quelques ajustements sur mesure : le mur de brique et le hamac qui donnent un côté urbain atypique au coin TV ; les bureaux, la bibliothèque et la mezzanine qui ont permis de créer des rangements élégants, adaptés à l'espace.

Nestled at the top of the prestigious Enclave neighborhood established in 2006, this privately gated and architecturally rich Hacienda estate lacks nothing. Situated at the end of a cul-de-sac on nearly 4 acres and with approx 5,000 sqft of single story luxurious living, the estate boasts a Cabernet vineyard of 120+/- vines and manicured grounds.
Stroll to the top of what feels like your own private mountain and relax on the Koi pond deck, sink golf balls on the putting green, and soak in the sweeping vistas from the pergola. Stunning views of mountains, farms, cafe lights, an orchard of 43 mature fruit trees, 4 avocado trees, a large self-sustainable vegetable/herb garden and lush lawns. This is the entertainer’s estate you have dreamed of but could never find.
The newer infinity edge saltwater oversized pool/spa features PebbleTek surfaces, a custom waterfall, rock slide, dreamy deck jets, beach entry, and baja shelf –-all strategically positioned to capture the extensive views of the distant mountain ranges (at times snow-capped). A sleek cabana is flanked by Mediterranean columns, vaulted ceilings, stone fireplace & hearth, plus an outdoor spa-like bathroom w/travertine floors, frameless glass walkin shower + dual sinks.
Cook like a pro in the fully equipped outdoor kitchen featuring 3 granite islands consisting of a new built in gas BBQ grill, two outdoor sinks, gas cooktop, fridge, & service island w/patio bar.
Inside you will enjoy your chef’s kitchen with the GE Monogram 6 burner cooktop + grill, GE Mono dual ovens, newer SubZero Built-in Refrigeration system, substantial granite island w/seating, and endless views from all windows. Enjoy the luxury of a Butler’s Pantry plus an oversized walkin pantry, ideal for staying stocked and organized w/everyday essentials + entertainer’s supplies.
Inviting full size granite-clad wet bar is open to family room w/fireplace as well as the kitchen area with eat-in dining. An intentional front Parlor room is utilized as the perfect Piano Lounge, ideal for entertaining guests as they enter or as they enjoy a meal in the adjacent Dining Room. Efficiency at its finest! A mudroom hallway & workhorse laundry rm w/hookups for 2 washer/dryer sets. Dualpane windows, newer AC w/new ductwork, newer paint, plumbed for central vac, and security camera sys.
With plenty of natural light & mountain views, the master bed/bath rivals the amenities of any day spa. Marble clad finishes, include walkin frameless glass shower w/multi-showerheads + bench. Two walkin closets, soaking tub, W/C, and segregated dual sinks w/custom seated vanity. Total of 3 bedrooms in west wing + 2 bedrooms in east wing. Ensuite bathrooms & walkin closets in nearly each bedroom! Floorplan suitable for multi-generational living and/or caretaker quarters. Wheelchair accessible/RV Access + hookups. Park 10+ cars on paver driveway! 4 car direct & finished garage!
Ready for recreation in the comfort of your own home? Built in trampoline, sandpit + playset w/turf. Zoned for Horses w/equestrian trails, hiking in backyard, room for volleyball, basketball, soccer, and more. In addition to the putting green, property is located near Sunset Hills, WoodRanch & Moorpark Country Club Golf Courses. Near Presidential Library, Underwood Farms, beaches & easy FWY access. Ideally located near: 47mi to LAX, 6mi to Westlake Village, 5mi to T.O. Mall. Find peace and tranquility at 5018 Read Rd: Where the outdoor & indoor spaces feel more like a sanctuary and less like the outside world.
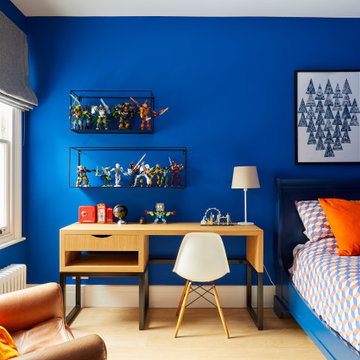
Children's room with storage, roman blinds and desk space with shelving to incorporate toys whilst leaving a study area.
На фото: маленькая детская в современном стиле с спальным местом, синими стенами, светлым паркетным полом и коричневым полом для на участке и в саду, ребенка от 4 до 10 лет, мальчика
На фото: маленькая детская в современном стиле с спальным местом, синими стенами, светлым паркетным полом и коричневым полом для на участке и в саду, ребенка от 4 до 10 лет, мальчика
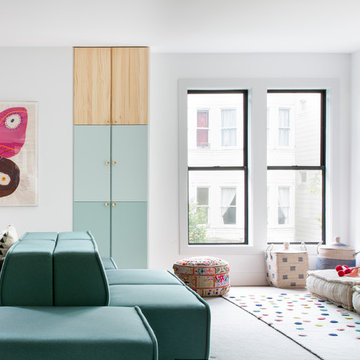
Intentional. Elevated. Artisanal.
With three children under the age of 5, our clients were starting to feel the confines of their Pacific Heights home when the expansive 1902 Italianate across the street went on the market. After learning the home had been recently remodeled, they jumped at the chance to purchase a move-in ready property. We worked with them to infuse the already refined, elegant living areas with subtle edginess and handcrafted details, and also helped them reimagine unused space to delight their little ones.
Elevated furnishings on the main floor complement the home’s existing high ceilings, modern brass bannisters and extensive walnut cabinetry. In the living room, sumptuous emerald upholstery on a velvet side chair balances the deep wood tones of the existing baby grand. Minimally and intentionally accessorized, the room feels formal but still retains a sharp edge—on the walls moody portraiture gets irreverent with a bold paint stroke, and on the the etagere, jagged crystals and metallic sculpture feel rugged and unapologetic. Throughout the main floor handcrafted, textured notes are everywhere—a nubby jute rug underlies inviting sofas in the family room and a half-moon mirror in the living room mixes geometric lines with flax-colored fringe.
On the home’s lower level, we repurposed an unused wine cellar into a well-stocked craft room, with a custom chalkboard, art-display area and thoughtful storage. In the adjoining space, we installed a custom climbing wall and filled the balance of the room with low sofas, plush area rugs, poufs and storage baskets, creating the perfect space for active play or a quiet reading session. The bold colors and playful attitudes apparent in these spaces are echoed upstairs in each of the children’s imaginative bedrooms.
Architect + Developer: McMahon Architects + Studio, Photographer: Suzanna Scott Photography
Детская комната с светлым паркетным полом для ребенка от 4 до 10 лет – фото дизайна интерьера
2


