Детская комната с серым полом – фото дизайна интерьера класса люкс
Сортировать:
Бюджет
Сортировать:Популярное за сегодня
101 - 120 из 161 фото
1 из 3
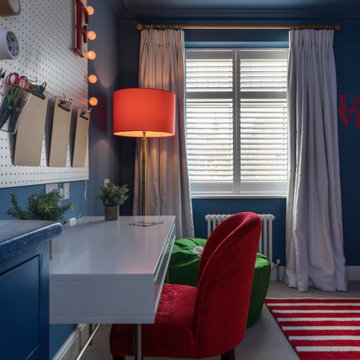
FAMILY HOME INTERIOR DESIGN IN RICHMOND
The second phase of a large interior design project we carried out in Richmond, West London, between 2018 and 2020. This Edwardian family home on Richmond Hill hadn’t been touched since the seventies, making our work extremely rewarding and gratifying! Our clients were over the moon with the result.
“Having worked with Tim before, we were so happy we felt the house deserved to be finished. The difference he has made is simply extraordinary” – Emma & Tony
COMFORTABLE LUXURY WITH A VIBRANT EDGE
The existing house was so incredibly tired and dated, it was just crying out for a new lease of life (an interior designer’s dream!). Our brief was to create a harmonious interior that felt luxurious yet homely.
Having worked with these clients before, we were delighted to be given interior design ‘carte blanche’ on this project. Each area was carefully visualised with Tim’s signature use of bold colour and eclectic variety. Custom fabrics, original artworks and bespoke furnishings were incorporated in all areas of the house, including the children’s rooms.
“Tim and his team applied their fantastic talent to design each room with much detail and personality, giving the ensemble great coherence.”
END-TO-END INTERIOR DESIGN SERVICE
This interior design project was a labour of love from start to finish and we think it shows. We worked closely with the architect and contractor to replicate exactly what we had visualised at the concept stage.
The project involved the full implementation of the designs we had presented. We liaised closely with all trades involved, to ensure the work was carried out in line with our designs. All furniture, soft furnishings and accessories were supplied by us. When building work at the house was complete, we conducted a full installation of the furnishings, artwork and finishing touches.
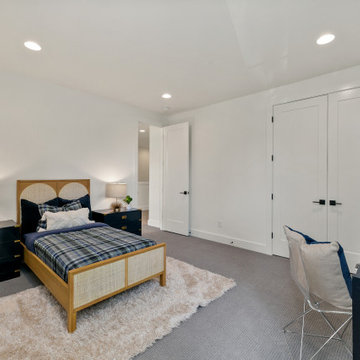
The Madrid's kid's room is a delightful and cozy space designed for comfort and playfulness. The room features gray carpeting, providing a soft and comfortable flooring surface for little ones to play on. Blue covers adorn the bed, adding a pop of color and creating a soothing atmosphere. A beige rug adds warmth and texture to the room, providing a cozy space for kids to sit and play. The wooden bed frame adds a touch of natural elegance, while the off-white walls create a calming and neutral backdrop. The Madrid's kid's room is a perfect blend of comfort, style, and creativity, providing a nurturing environment for children to rest and explore their imagination.
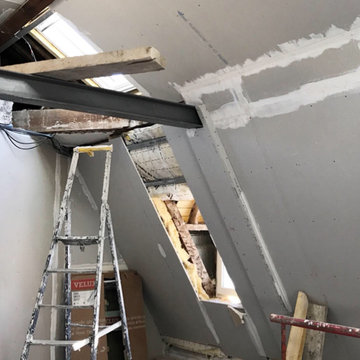
Пример оригинального дизайна: большая детская в стиле неоклассика (современная классика) с спальным местом, серыми стенами, ковровым покрытием и серым полом для подростка, мальчика
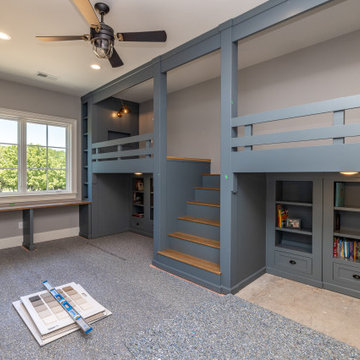
Boy's Bedroom with custom bookshelves and desk.
Идея дизайна: детская среднего размера в классическом стиле с спальным местом, синими стенами, ковровым покрытием и серым полом для подростка, мальчика
Идея дизайна: детская среднего размера в классическом стиле с спальным местом, синими стенами, ковровым покрытием и серым полом для подростка, мальчика
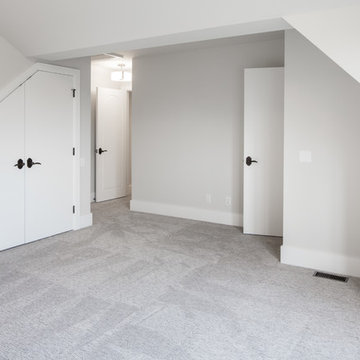
Kids Bedroom
На фото: большая нейтральная детская в стиле модернизм с спальным местом, белыми стенами, ковровым покрытием и серым полом
На фото: большая нейтральная детская в стиле модернизм с спальным местом, белыми стенами, ковровым покрытием и серым полом
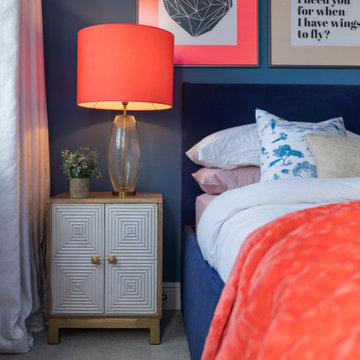
FAMILY HOME INTERIOR DESIGN IN RICHMOND
The second phase of a large interior design project we carried out in Richmond, West London, between 2018 and 2020. This Edwardian family home on Richmond Hill hadn’t been touched since the seventies, making our work extremely rewarding and gratifying! Our clients were over the moon with the result.
“Having worked with Tim before, we were so happy we felt the house deserved to be finished. The difference he has made is simply extraordinary” – Emma & Tony
COMFORTABLE LUXURY WITH A VIBRANT EDGE
The existing house was so incredibly tired and dated, it was just crying out for a new lease of life (an interior designer’s dream!). Our brief was to create a harmonious interior that felt luxurious yet homely.
Having worked with these clients before, we were delighted to be given interior design ‘carte blanche’ on this project. Each area was carefully visualised with Tim’s signature use of bold colour and eclectic variety. Custom fabrics, original artworks and bespoke furnishings were incorporated in all areas of the house, including the children’s rooms.
“Tim and his team applied their fantastic talent to design each room with much detail and personality, giving the ensemble great coherence.”
END-TO-END INTERIOR DESIGN SERVICE
This interior design project was a labour of love from start to finish and we think it shows. We worked closely with the architect and contractor to replicate exactly what we had visualised at the concept stage.
The project involved the full implementation of the designs we had presented. We liaised closely with all trades involved, to ensure the work was carried out in line with our designs. All furniture, soft furnishings and accessories were supplied by us. When building work at the house was complete, we conducted a full installation of the furnishings, artwork and finishing touches.
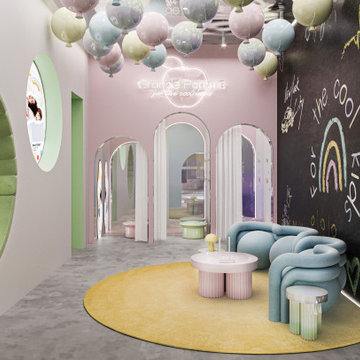
A l’occasion du lancement de sa seconde collection Automne-Hiver Grande Pomme, la marque de prêt à porter enfants New-yorkaise nous a confié la réalisation de sa boutique éphémère en plein centre de Tribecca. Un univers funny, acidulé et vitaminé au centre d'un des quartiers les plus vibrants de New York.
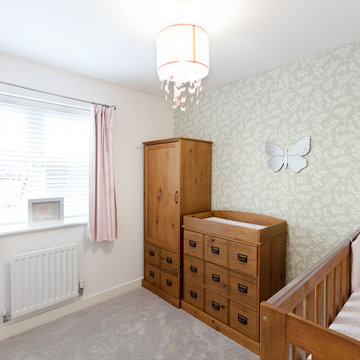
This family home has been transformed into a stylish property which also provides a new living area. Our client required more usable space and wanted to create an open plan living area with some really special features. It was our mission to create the best house we could produce within a budget.
This property has many special features including a striking new kitchen with granite worktops, an island and herringbone tiling throughout the kitchen floor. There is a free standing beautiful log burner and feature lighting throughout. We installed a rear atrium roof lantern, large glazed windows and bi folds opening garden to new kitchen lounge area. New Indian sandstone patio was installed to the front and rear of the property. The bespoke front porch was designed by us; the slight modification balanced the front look. Finally, new railings were fitted to front of the house to complete the new look.
This house is now perfect place for the family to relax and entertain.
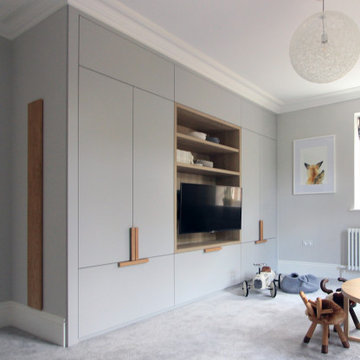
Light and airy play room/ nursery with built in storage, finished luxurious natural materials.
Свежая идея для дизайна: большая нейтральная комната для малыша в современном стиле с серыми стенами, ковровым покрытием и серым полом - отличное фото интерьера
Свежая идея для дизайна: большая нейтральная комната для малыша в современном стиле с серыми стенами, ковровым покрытием и серым полом - отличное фото интерьера
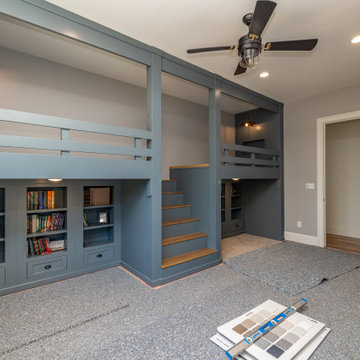
Boy's Bedroom with custom bookshelves and desk.
Источник вдохновения для домашнего уюта: детская среднего размера в классическом стиле с спальным местом, синими стенами, ковровым покрытием и серым полом для подростка, мальчика
Источник вдохновения для домашнего уюта: детская среднего размера в классическом стиле с спальным местом, синими стенами, ковровым покрытием и серым полом для подростка, мальчика
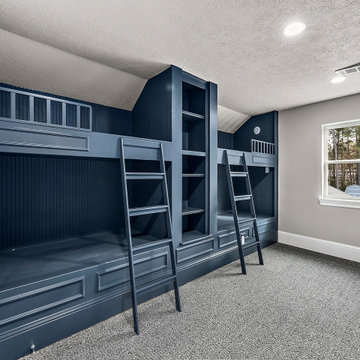
На фото: большая детская в стиле неоклассика (современная классика) с спальным местом, серыми стенами, ковровым покрытием и серым полом для мальчика
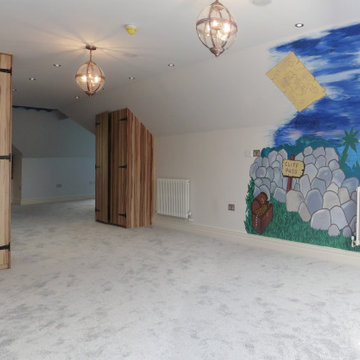
One of our most remarkable transformations, this remains a stunning property in a very prominent location on the street scene. The house previously was very dated but with a large footprint to work with. The footprint was extended again by about 50%, in order to accommodate effectively two families. Our client was willing to take a risk and go for a contemporary design that pushed the boundaries of what many others would feel comfortable with. We were able to explore materials, glazing and the overall form of the proposal to such an extent that the cladding manufacturers even used this project as a case study.
The proposal contains a cinema room, dedicated playroom and a vast living space leading to the orangery. The children’s bedrooms were all customised by way of hand-painted murals in individual themes.
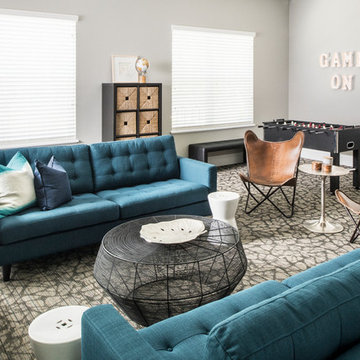
Photo by Stephen Allen Photography
На фото: большая нейтральная детская в стиле фьюжн с рабочим местом, серыми стенами, ковровым покрытием и серым полом для подростка
На фото: большая нейтральная детская в стиле фьюжн с рабочим местом, серыми стенами, ковровым покрытием и серым полом для подростка
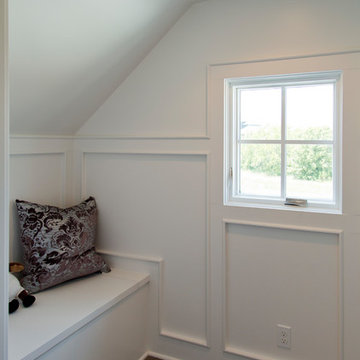
Источник вдохновения для домашнего уюта: большая нейтральная детская с игровой в стиле неоклассика (современная классика) с бежевыми стенами, паркетным полом среднего тона и серым полом
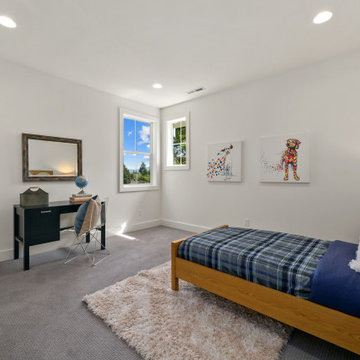
The Madrid's kid's room is a delightful and cozy space designed for comfort and playfulness. The room features gray carpeting, providing a soft and comfortable flooring surface for little ones to play on. Blue covers adorn the bed, adding a pop of color and creating a soothing atmosphere. A beige rug adds warmth and texture to the room, providing a cozy space for kids to sit and play. The wooden bed frame adds a touch of natural elegance, while the off-white walls create a calming and neutral backdrop. The Madrid's kid's room is a perfect blend of comfort, style, and creativity, providing a nurturing environment for children to rest and explore their imagination.
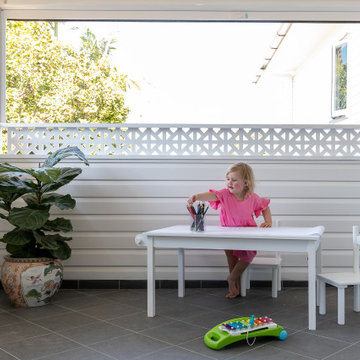
Extending the playroom the original front porch on this post war home was semi enclosed to keep the space private and dry and accessed via large bifold doors from the play room. The perfect artists spot!
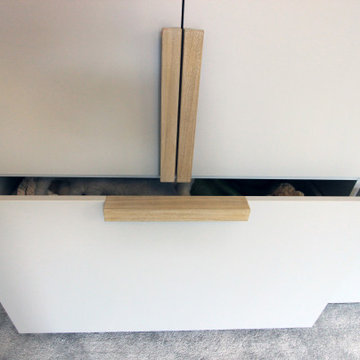
Light and airy play room/ nursery with built in storage, finished luxurious natural materials.
Источник вдохновения для домашнего уюта: большая нейтральная комната для малыша в современном стиле с серыми стенами, ковровым покрытием и серым полом
Источник вдохновения для домашнего уюта: большая нейтральная комната для малыша в современном стиле с серыми стенами, ковровым покрытием и серым полом
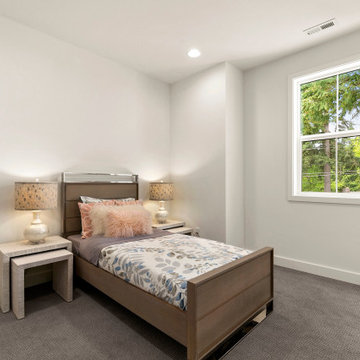
The Meadow's Kids Bedroom is a charming and inviting space designed for comfort and creativity. The room features soft gray carpeting that creates a cozy and warm atmosphere. A wooden bedframe adds a touch of natural elegance, while the white walls provide a clean and versatile backdrop. White bedside tables offer practical storage solutions and complement the overall aesthetic of the room. White lamps provide gentle lighting for reading or playtime. A white door completes the space, adding a sense of privacy and enclosure. The Meadow's Kids Bedroom is a delightful haven where imagination can flourish and sweet dreams can be embraced.
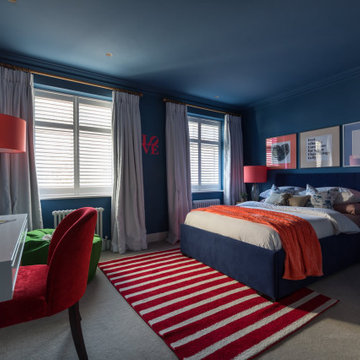
FAMILY HOME INTERIOR DESIGN IN RICHMOND
The second phase of a large interior design project we carried out in Richmond, West London, between 2018 and 2020. This Edwardian family home on Richmond Hill hadn’t been touched since the seventies, making our work extremely rewarding and gratifying! Our clients were over the moon with the result.
“Having worked with Tim before, we were so happy we felt the house deserved to be finished. The difference he has made is simply extraordinary” – Emma & Tony
COMFORTABLE LUXURY WITH A VIBRANT EDGE
The existing house was so incredibly tired and dated, it was just crying out for a new lease of life (an interior designer’s dream!). Our brief was to create a harmonious interior that felt luxurious yet homely.
Having worked with these clients before, we were delighted to be given interior design ‘carte blanche’ on this project. Each area was carefully visualised with Tim’s signature use of bold colour and eclectic variety. Custom fabrics, original artworks and bespoke furnishings were incorporated in all areas of the house, including the children’s rooms.
“Tim and his team applied their fantastic talent to design each room with much detail and personality, giving the ensemble great coherence.”
END-TO-END INTERIOR DESIGN SERVICE
This interior design project was a labour of love from start to finish and we think it shows. We worked closely with the architect and contractor to replicate exactly what we had visualised at the concept stage.
The project involved the full implementation of the designs we had presented. We liaised closely with all trades involved, to ensure the work was carried out in line with our designs. All furniture, soft furnishings and accessories were supplied by us. When building work at the house was complete, we conducted a full installation of the furnishings, artwork and finishing touches.
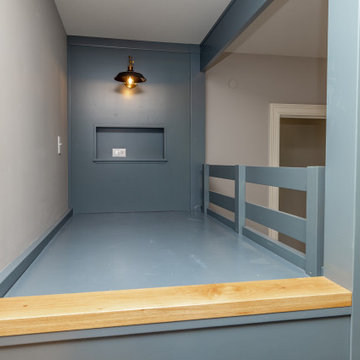
Boy's Bedroom with custom bookshelves and desk.
Свежая идея для дизайна: детская среднего размера в классическом стиле с спальным местом, синими стенами, ковровым покрытием и серым полом для подростка, мальчика - отличное фото интерьера
Свежая идея для дизайна: детская среднего размера в классическом стиле с спальным местом, синими стенами, ковровым покрытием и серым полом для подростка, мальчика - отличное фото интерьера
Детская комната с серым полом – фото дизайна интерьера класса люкс
6

