Детская комната с розовыми стенами и светлым паркетным полом – фото дизайна интерьера
Сортировать:
Бюджет
Сортировать:Популярное за сегодня
221 - 240 из 797 фото
1 из 3
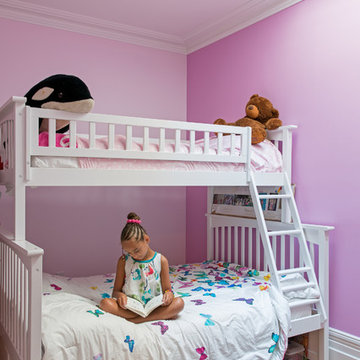
Photo: Sean Litchfield
Пример оригинального дизайна: детская среднего размера в стиле неоклассика (современная классика) с розовыми стенами, светлым паркетным полом и коричневым полом
Пример оригинального дизайна: детская среднего размера в стиле неоклассика (современная классика) с розовыми стенами, светлым паркетным полом и коричневым полом
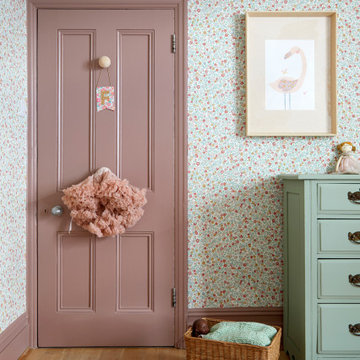
Born & Bred Studio - Pretty Floral Nursery, Muswell Hill, London
Свежая идея для дизайна: детская среднего размера в стиле модернизм с спальным местом, розовыми стенами и светлым паркетным полом для ребенка от 1 до 3 лет, девочки - отличное фото интерьера
Свежая идея для дизайна: детская среднего размера в стиле модернизм с спальным местом, розовыми стенами и светлым паркетным полом для ребенка от 1 до 3 лет, девочки - отличное фото интерьера
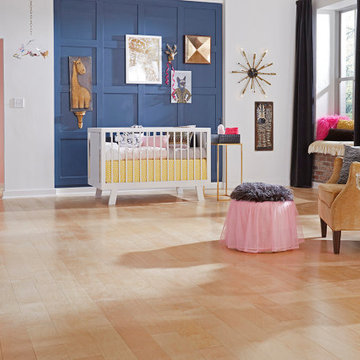
Стильный дизайн: большая комната для малыша в стиле модернизм с розовыми стенами, светлым паркетным полом и бежевым полом для девочки - последний тренд
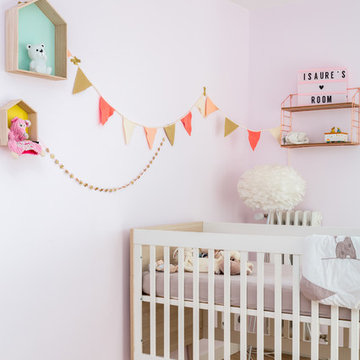
Stephane vasco
Стильный дизайн: комната для малыша среднего размера в стиле модернизм с розовыми стенами, светлым паркетным полом и бежевым полом для девочки - последний тренд
Стильный дизайн: комната для малыша среднего размера в стиле модернизм с розовыми стенами, светлым паркетным полом и бежевым полом для девочки - последний тренд
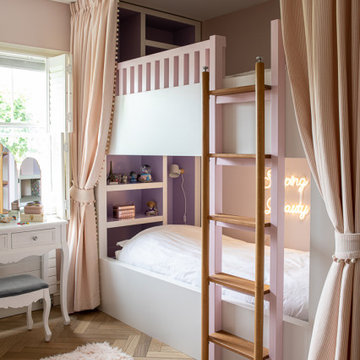
We were asked to redesign two children’s bedrooms to make them feel and look more grown up and fit for two growing teenagers with bespoke joinery, study spaces, new colour schemes, upholstery and personalised art.
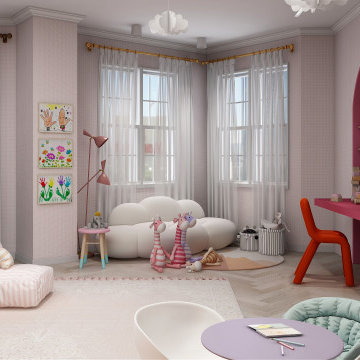
this twin bedroom custom design features a colorful vibrant room with an all-over pink wallpaper design, a custom built-in bookcase, and a reading area as well as a custom built-in desk area.
the opposed wall features two recessed arched nooks with indirect light to ideally position the twin's beds.
the rest of the room showcases resting, playing areas where the all the fun activities happen.
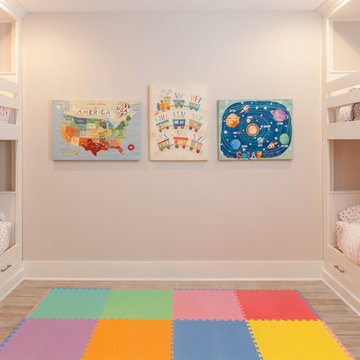
Sequined Asphalt Studios
Свежая идея для дизайна: детская среднего размера в морском стиле с спальным местом, розовыми стенами и светлым паркетным полом для ребенка от 4 до 10 лет, девочки - отличное фото интерьера
Свежая идея для дизайна: детская среднего размера в морском стиле с спальным местом, розовыми стенами и светлым паркетным полом для ребенка от 4 до 10 лет, девочки - отличное фото интерьера
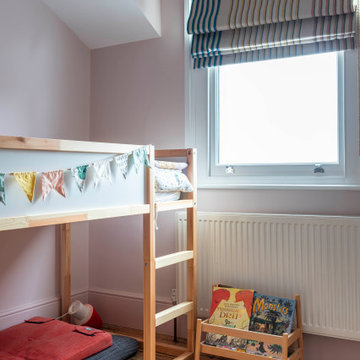
На фото: детская в скандинавском стиле с розовыми стенами, светлым паркетным полом и бежевым полом с
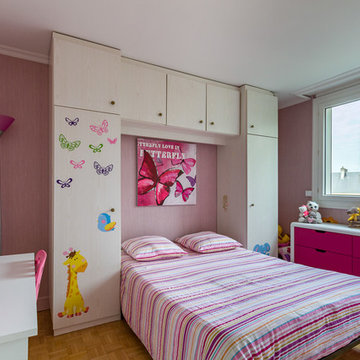
Guillaume Hareux
Свежая идея для дизайна: детская в современном стиле с спальным местом, розовыми стенами и светлым паркетным полом для девочки, ребенка от 4 до 10 лет - отличное фото интерьера
Свежая идея для дизайна: детская в современном стиле с спальным местом, розовыми стенами и светлым паркетным полом для девочки, ребенка от 4 до 10 лет - отличное фото интерьера
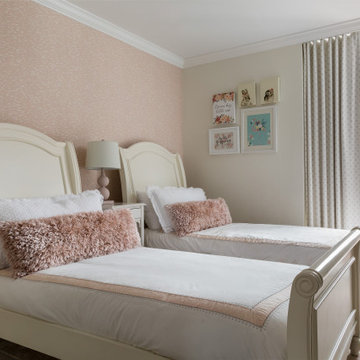
Design Principal: Justene Spaulding
Junior Designer: Keegan Espinola
Photography: Joyelle West
Стильный дизайн: детская среднего размера в стиле неоклассика (современная классика) с спальным местом, розовыми стенами, светлым паркетным полом, белым полом, потолком с обоями и обоями на стенах для ребенка от 4 до 10 лет, девочки - последний тренд
Стильный дизайн: детская среднего размера в стиле неоклассика (современная классика) с спальным местом, розовыми стенами, светлым паркетным полом, белым полом, потолком с обоями и обоями на стенах для ребенка от 4 до 10 лет, девочки - последний тренд
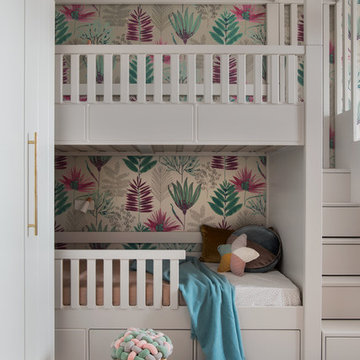
Пример оригинального дизайна: детская среднего размера в современном стиле с спальным местом, розовыми стенами, светлым паркетным полом и бежевым полом для ребенка от 4 до 10 лет, девочки
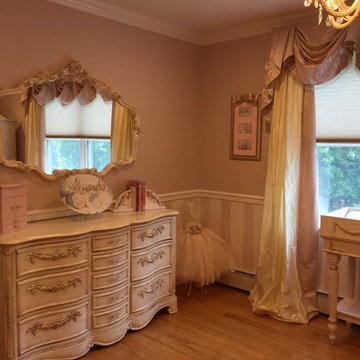
Идея дизайна: большая комната для малыша в классическом стиле с розовыми стенами и светлым паркетным полом для девочки
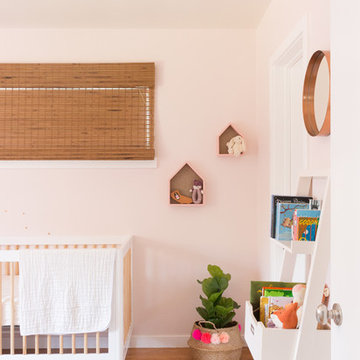
Свежая идея для дизайна: маленькая комната для малыша в стиле фьюжн с розовыми стенами, светлым паркетным полом и желтым полом для на участке и в саду, девочки - отличное фото интерьера
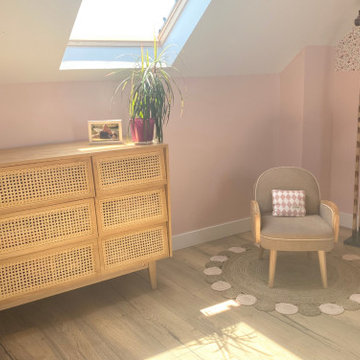
Maelle a 4 ans et elle va bientôt être grande sœur. C'est donc tout naturellement qu'elle a accepté de céder sa chambre à son petit frère qui va naître dans quelques mois. Sa future chambre, nichée sous les combles, servait plutôt de grenier pour entreposer tout un tas d'affaires. Il a fallu faire donc preuve de capacité à se projeter et d'imagination pour lui aménager sa chambre de rêve. Alors quand elle me l'a expliqué, sa chambre de rêve était composée de, je cite : "des animaux, du rose, des belles lumières". Ni une, ni deux, WherDeco en coup de baguette magique lui à proposé une chambre enchantée au charme d'antan.
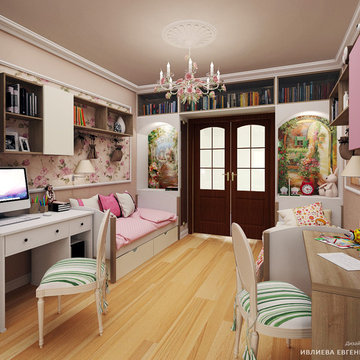
Ивлиева Евгения (художник проектировщик и дизайнер интерьеров)
На фото: большая детская в стиле кантри с рабочим местом, розовыми стенами, светлым паркетным полом и желтым полом для ребенка от 4 до 10 лет, девочки
На фото: большая детская в стиле кантри с рабочим местом, розовыми стенами, светлым паркетным полом и желтым полом для ребенка от 4 до 10 лет, девочки
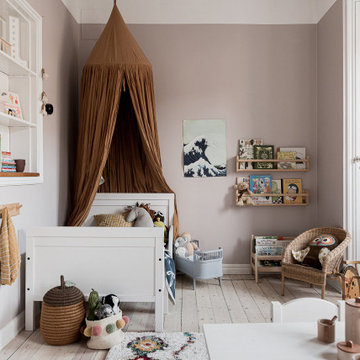
barnrum
Идея дизайна: детская в скандинавском стиле с розовыми стенами, светлым паркетным полом, спальным местом и бежевым полом для ребенка от 1 до 3 лет, девочки
Идея дизайна: детская в скандинавском стиле с розовыми стенами, светлым паркетным полом, спальным местом и бежевым полом для ребенка от 1 до 3 лет, девочки
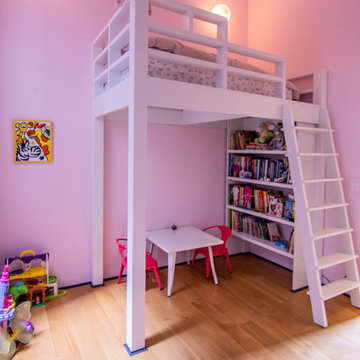
photos by Pedro Marti
This large light-filled open loft in the Tribeca neighborhood of New York City was purchased by a growing family to make into their family home. The loft, previously a lighting showroom, had been converted for residential use with the standard amenities but was entirely open and therefore needed to be reconfigured. One of the best attributes of this particular loft is its extremely large windows situated on all four sides due to the locations of neighboring buildings. This unusual condition allowed much of the rear of the space to be divided into 3 bedrooms/3 bathrooms, all of which had ample windows. The kitchen and the utilities were moved to the center of the space as they did not require as much natural lighting, leaving the entire front of the loft as an open dining/living area. The overall space was given a more modern feel while emphasizing it’s industrial character. The original tin ceiling was preserved throughout the loft with all new lighting run in orderly conduit beneath it, much of which is exposed light bulbs. In a play on the ceiling material the main wall opposite the kitchen was clad in unfinished, distressed tin panels creating a focal point in the home. Traditional baseboards and door casings were thrown out in lieu of blackened steel angle throughout the loft. Blackened steel was also used in combination with glass panels to create an enclosure for the office at the end of the main corridor; this allowed the light from the large window in the office to pass though while creating a private yet open space to work. The master suite features a large open bath with a sculptural freestanding tub all clad in a serene beige tile that has the feel of concrete. The kids bath is a fun play of large cobalt blue hexagon tile on the floor and rear wall of the tub juxtaposed with a bright white subway tile on the remaining walls. The kitchen features a long wall of floor to ceiling white and navy cabinetry with an adjacent 15 foot island of which half is a table for casual dining. Other interesting features of the loft are the industrial ladder up to the small elevated play area in the living room, the navy cabinetry and antique mirror clad dining niche, and the wallpapered powder room with antique mirror and blackened steel accessories.
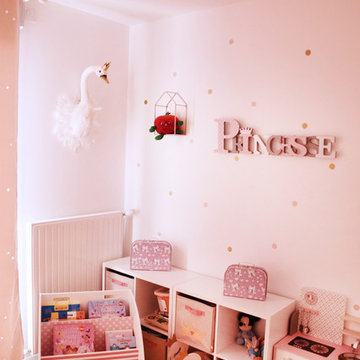
Rénovation et aménagement/décoration d'une chambre montessori pour une petite fille.
Свежая идея для дизайна: маленькая детская в современном стиле с спальным местом, розовыми стенами, светлым паркетным полом и коричневым полом для на участке и в саду, ребенка от 1 до 3 лет, девочки - отличное фото интерьера
Свежая идея для дизайна: маленькая детская в современном стиле с спальным местом, розовыми стенами, светлым паркетным полом и коричневым полом для на участке и в саду, ребенка от 1 до 3 лет, девочки - отличное фото интерьера
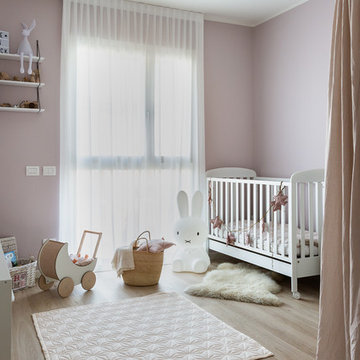
Fabrizio Russo Fotografo
На фото: комната для малыша среднего размера в стиле модернизм с розовыми стенами и светлым паркетным полом для девочки с
На фото: комната для малыша среднего размера в стиле модернизм с розовыми стенами и светлым паркетным полом для девочки с
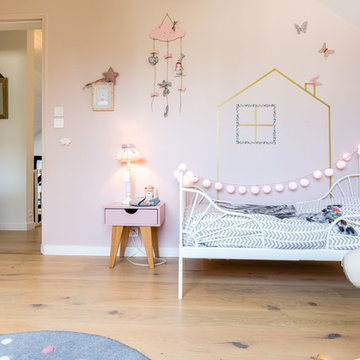
На фото: детская в скандинавском стиле с розовыми стенами, светлым паркетным полом и коричневым полом для ребенка от 4 до 10 лет с
Детская комната с розовыми стенами и светлым паркетным полом – фото дизайна интерьера
12

