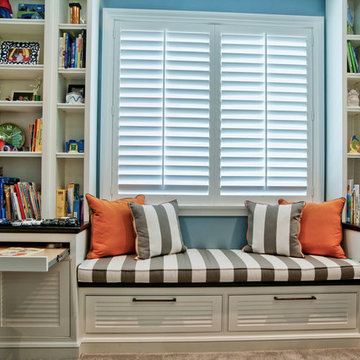Детская комната с рабочим местом и синими стенами – фото дизайна интерьера
Сортировать:
Бюджет
Сортировать:Популярное за сегодня
41 - 60 из 341 фото
1 из 3
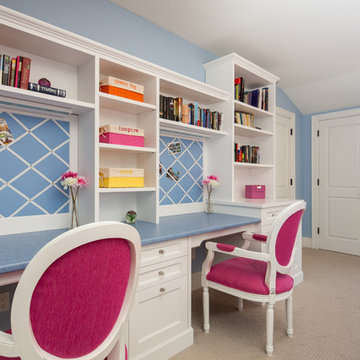
Teen Girls' bedroom with cool blue walls and hot pink accents
Пример оригинального дизайна: детская в современном стиле с рабочим местом, синими стенами и ковровым покрытием для подростка, девочки
Пример оригинального дизайна: детская в современном стиле с рабочим местом, синими стенами и ковровым покрытием для подростка, девочки
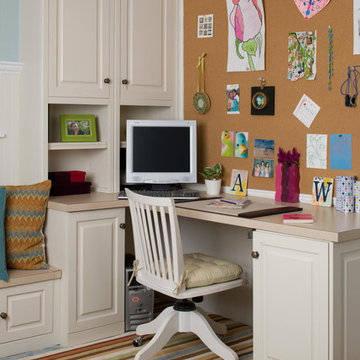
На фото: детская в классическом стиле с рабочим местом, синими стенами и ковровым покрытием для подростка, девочки
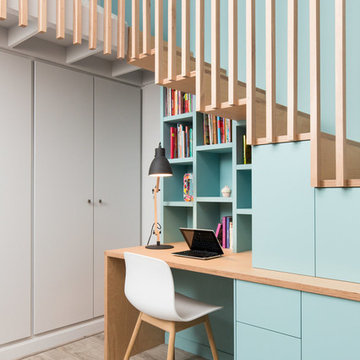
Thierry Stefanopoulos
Идея дизайна: маленькая нейтральная детская в современном стиле с рабочим местом, синими стенами, светлым паркетным полом и бежевым полом для на участке и в саду, подростка
Идея дизайна: маленькая нейтральная детская в современном стиле с рабочим местом, синими стенами, светлым паркетным полом и бежевым полом для на участке и в саду, подростка
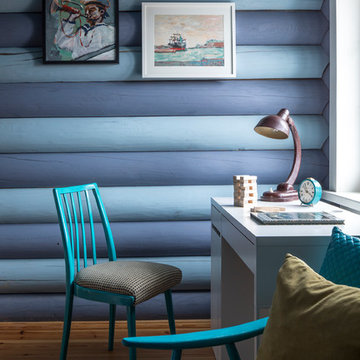
Евгений Кулибаба
На фото: детская среднего размера: освещение в стиле кантри с рабочим местом, синими стенами, паркетным полом среднего тона и коричневым полом для подростка, мальчика с
На фото: детская среднего размера: освещение в стиле кантри с рабочим местом, синими стенами, паркетным полом среднего тона и коричневым полом для подростка, мальчика с
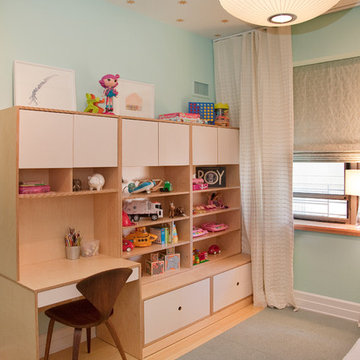
Danielle Stingu
Стильный дизайн: нейтральная детская в современном стиле с рабочим местом, синими стенами и светлым паркетным полом для ребенка от 4 до 10 лет - последний тренд
Стильный дизайн: нейтральная детская в современном стиле с рабочим местом, синими стенами и светлым паркетным полом для ребенка от 4 до 10 лет - последний тренд
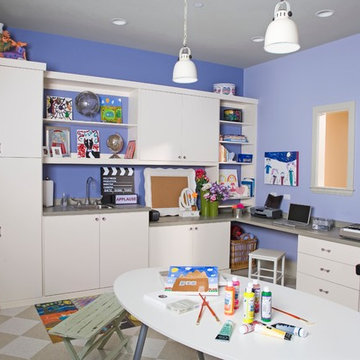
Flat crown moulding and continuous base trim incorporated into the design of this child's craft center work well with varying heights of open shelving with closed back cabinets. A custom-designed countertop provides the optimum height for a sink. White melamine.Donna Siben Designer for Closet Organizing Systems
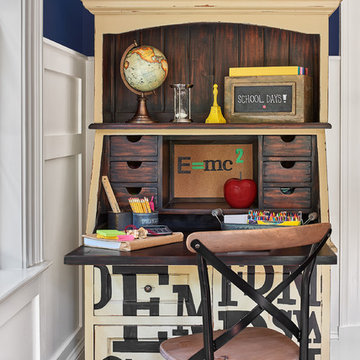
David Meaux Photography
На фото: нейтральная детская среднего размера в классическом стиле с рабочим местом, синими стенами, темным паркетным полом и коричневым полом для ребенка от 4 до 10 лет
На фото: нейтральная детская среднего размера в классическом стиле с рабочим местом, синими стенами, темным паркетным полом и коричневым полом для ребенка от 4 до 10 лет

Photo by Alexandra DeFurio. Aidan is a 12-year-old girl who lives with her father half of the time. Her parents are divorced and her father wanted his daughter to be at home in his new bachelor house. He wanted her to feel “understood” and validated as a girl entering into her teen years. The room therefore is sophisticated, yet still young and innocent. It may have “grown up” attributes such as chic English paisley wallpaper by Osborne and Little and a sassy “Like Forever” poster, but it is still comfortable enough to hang out on the flokati rug or on the vintage revamped chair.
Aidan was very involved in providing the design inspiration for the room. She had asked for a “beachy” feel and as design professionals know, what takes over in the creative process is the ideas evolve and many either are weeded out or enhanced. It was our job as designers to introduce to Aidan a world beyond Pottery Barn Kids. We incorporated her love of the ocean with a custom, mixed Benjamin Moore paint color in a beautiful turquoise blue. The turquoise color is echoed in the tufted buttons on the custom headboard and trim around the linen roman shades on the window.
Aidan wanted a hangout room for her friends. We provided extra seating by adding a vintage revamped chair accessorized with a Jonathan Adler needle point “Love” pillow and a Moroccan pouf from Shabby chic. The desk from West Elm from their Parson’s collection expresses a grown up feel accompanied with the Saarinen Tulip chair. It’s easier for Aidan to do her homework when she feels organized and clutter free.
Organization was a big factor is redesigning the room. We had to work around mementos that soon-to-be teenagers collect by the truckloads. A custom bulletin board above the desk is a great place to tack party invitations and notes from friends. Also, the small Moda dresser from Room and Board stores books, magazines and makeup stored in baskets from the Container Store.
Aidan loves her room. It is bright and cheerful, yet cheeky and fun. It has a touch of sass and a “beachy” feel. This room will grow with her until she leaves for college and then comes back as a guest. Thanks to her father who wanted her to feel special, she is able to spend half her time in a room that reflects who she is.
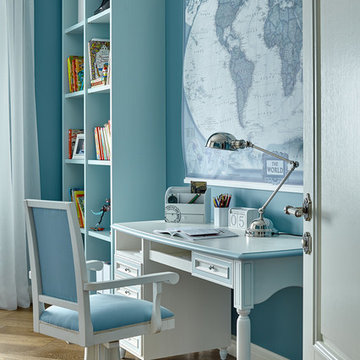
Пример оригинального дизайна: нейтральная детская: освещение в классическом стиле с рабочим местом, синими стенами и паркетным полом среднего тона
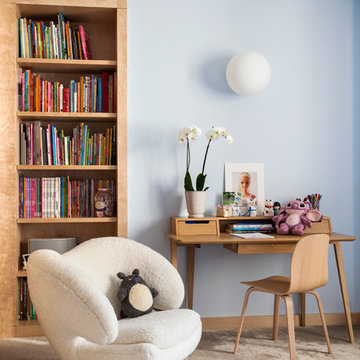
Пример оригинального дизайна: нейтральная детская среднего размера в современном стиле с рабочим местом, синими стенами и ковровым покрытием для ребенка от 4 до 10 лет

I was hired by the parents of a soon-to-be teenage girl turning 13 years-old. They wanted to remodel her bedroom from a young girls room to a teenage room. This project was a joy and a dream to work on! I got the opportunity to channel my inner child. I wanted to design a space that she would love to sleep in, entertain, hangout, do homework, and lounge in.
The first step was to interview her so that she would feel like she was a part of the process and the decision making. I asked her what was her favorite color, what was her favorite print, her favorite hobbies, if there was anything in her room she wanted to keep, and her style.
The second step was to go shopping with her and once that process started she was thrilled. One of the challenges for me was making sure I was able to give her everything she wanted. The other challenge was incorporating her favorite pattern-- zebra print. I decided to bring it into the room in small accent pieces where it was previously the dominant pattern throughout her room. The color palette went from light pink to her favorite color teal with pops of fuchsia. I wanted to make the ceiling a part of the design so I painted it a deep teal and added a beautiful teal glass and crystal chandelier to highlight it. Her room became a private oasis away from her parents where she could escape to. In the end we gave her everything she wanted.
Photography by Haigwood Studios
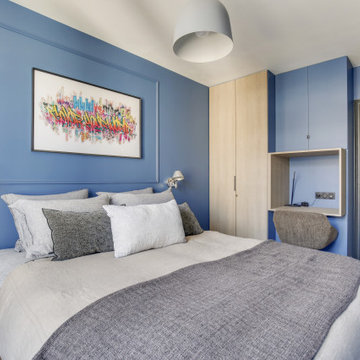
Le projet :
D’anciennes chambres de services sous les toits réunies en appartement locatif vont connaître une troisième vie avec une ultime transformation en pied-à-terre parisien haut de gamme.
Notre solution :
Nous avons commencé par ouvrir l’ancienne cloison entre le salon et la cuisine afin de bénéficier d’une belle pièce à vivre donnant sur les toits avec ses 3 fenêtres. Un îlot central en marbre blanc intègre une table de cuisson avec hotte intégrée. Nous le prolongeons par une table en noyer massif accueillant 6 personnes. L’équipe imagine une cuisine tout en linéaire noire mat avec poignées et robinetterie laiton. Le noir sera le fil conducteur du projet par petites touches, sur les boiseries notamment.
Sur le mur faisant face à la cuisine, nous agençons une bibliothèque sur mesure peinte en bleu grisé avec TV murale et un joli décor en papier-peint en fond de mur.
Les anciens radiateurs sont habillés de cache radiateurs menuisés qui servent d’assises supplémentaires au salon, en complément d’un grand canapé convertible très confortable, jaune moutarde.
Nous intégrons la climatisation à ce projet et la dissimulons dans les faux plafonds.
Une porte vitrée en métal noir vient isoler l’espace nuit de l’espace à vivre et ferme le long couloir desservant les deux chambres. Ce couloir est entièrement décoré avec un papier graphique bleu grisé, posé au dessus d’une moulure noire qui démarre depuis l’entrée, traverse le salon et se poursuit jusqu’à la salle de bains.
Nous repensons intégralement la chambre parentale afin de l’agrandir. Comment ? En supprimant l’ancienne salle de bains qui empiétait sur la moitié de la pièce. Ainsi, la chambre bénéficie d’un grand espace avec dressing ainsi que d’un espace bureau et d’un lit king size, comme à l’hôtel. Un superbe papier-peint texturé et abstrait habille le mur en tête de lit avec des luminaires design. Des rideaux occultants sur mesure permettent d’obscurcir la pièce, car les fenêtres sous toits ne bénéficient pas de volets.
Nous avons également agrandie la deuxième chambrée supprimant un ancien placard accessible depuis le couloir. Nous le remplaçons par un ensemble menuisé sur mesure qui permet d’intégrer dressing, rangements fermés et un espace bureau en niche ouverte. Toute la chambre est peinte dans un joli bleu profond.
La salle de bains d’origine étant supprimée, le nouveau projet intègre une salle de douche sur une partie du couloir et de la chambre parentale, à l’emplacement des anciens WC placés à l’extrémité de l’appartement. Un carrelage chic en marbre blanc recouvre sol et murs pour donner un maximum de clarté à la pièce, en contraste avec le meuble vasque, radiateur et robinetteries en noir mat. Une grande douche à l’italienne vient se substituer à l’ancienne baignoire. Des placards sur mesure discrets dissimulent lave-linge, sèche-linge et autres accessoires de toilette.
Le style :
Elégance, chic, confort et sobriété sont les grandes lignes directrices de cet appartement qui joue avec les codes du luxe… en toute simplicité. Ce qui fait de ce lieu, en définitive, un appartement très cosy. Chaque détail est étudié jusqu’aux poignées de portes en laiton qui contrastent avec les boiseries noires, que l’on retrouve en fil conducteur sur tout le projet, des plinthes aux portes. Le mobilier en noyer ajoute une touche de chaleur. Un grand canapé jaune moutarde s’accorde parfaitement au noir et aux bleus gris présents sur la bibliothèque, les parties basses des murs et dans le couloir.
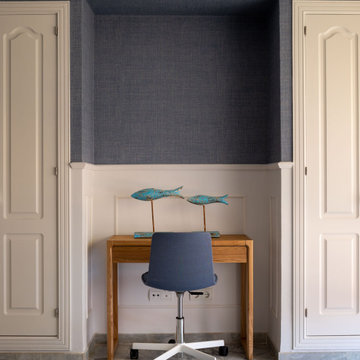
Пример оригинального дизайна: большая нейтральная детская в стиле неоклассика (современная классика) с рабочим местом, синими стенами, мраморным полом, серым полом, сводчатым потолком и обоями на стенах для подростка
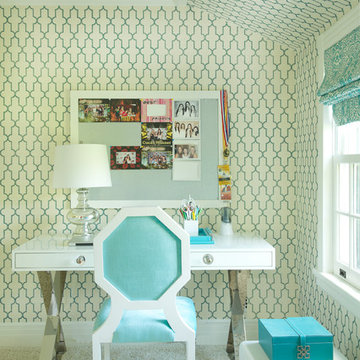
Пример оригинального дизайна: детская в стиле неоклассика (современная классика) с рабочим местом, синими стенами и ковровым покрытием для подростка, девочки
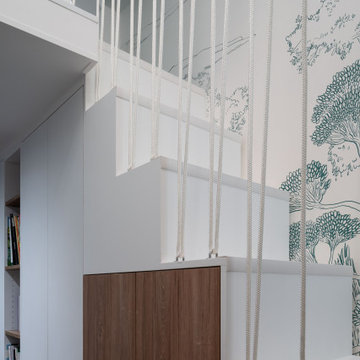
Идея дизайна: детская среднего размера в стиле модернизм с рабочим местом, синими стенами и светлым паркетным полом для подростка, мальчика
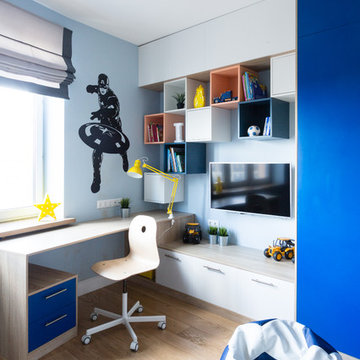
Свежая идея для дизайна: большая детская в современном стиле с рабочим местом, синими стенами, паркетным полом среднего тона и бежевым полом для ребенка от 4 до 10 лет, мальчика - отличное фото интерьера
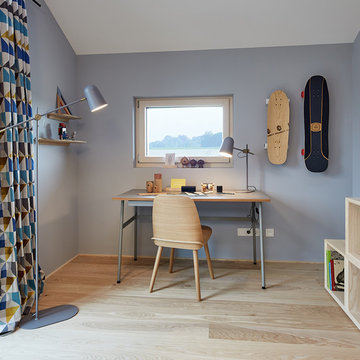
Свежая идея для дизайна: детская среднего размера в современном стиле с рабочим местом, синими стенами, светлым паркетным полом и бежевым полом для подростка, мальчика - отличное фото интерьера
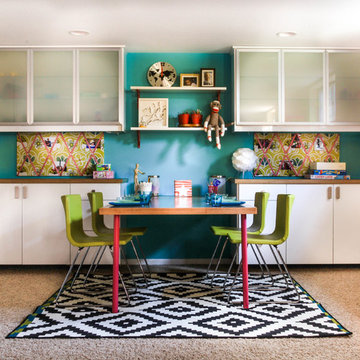
Photo by Megan Bannon
Идея дизайна: детская в современном стиле с рабочим местом, синими стенами и ковровым покрытием
Идея дизайна: детская в современном стиле с рабочим местом, синими стенами и ковровым покрытием
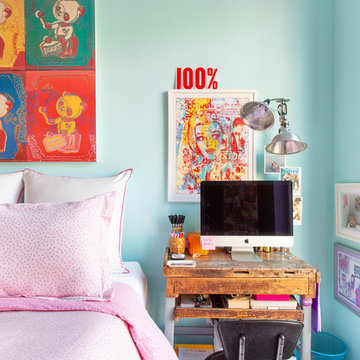
Свежая идея для дизайна: детская в стиле фьюжн с рабочим местом и синими стенами для девочки - отличное фото интерьера
Детская комната с рабочим местом и синими стенами – фото дизайна интерьера
3


