Детская комната с рабочим местом и ковровым покрытием – фото дизайна интерьера
Сортировать:
Бюджет
Сортировать:Популярное за сегодня
21 - 40 из 512 фото
1 из 3
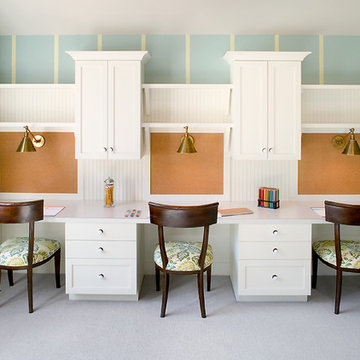
Packed with cottage attributes, Sunset View features an open floor plan without sacrificing intimate spaces. Detailed design elements and updated amenities add both warmth and character to this multi-seasonal, multi-level Shingle-style-inspired home.
Columns, beams, half-walls and built-ins throughout add a sense of Old World craftsmanship. Opening to the kitchen and a double-sided fireplace, the dining room features a lounge area and a curved booth that seats up to eight at a time. When space is needed for a larger crowd, furniture in the sitting area can be traded for an expanded table and more chairs. On the other side of the fireplace, expansive lake views are the highlight of the hearth room, which features drop down steps for even more beautiful vistas.
An unusual stair tower connects the home’s five levels. While spacious, each room was designed for maximum living in minimum space. In the lower level, a guest suite adds additional accommodations for friends or family. On the first level, a home office/study near the main living areas keeps family members close but also allows for privacy.
The second floor features a spacious master suite, a children’s suite and a whimsical playroom area. Two bedrooms open to a shared bath. Vanities on either side can be closed off by a pocket door, which allows for privacy as the child grows. A third bedroom includes a built-in bed and walk-in closet. A second-floor den can be used as a master suite retreat or an upstairs family room.
The rear entrance features abundant closets, a laundry room, home management area, lockers and a full bath. The easily accessible entrance allows people to come in from the lake without making a mess in the rest of the home. Because this three-garage lakefront home has no basement, a recreation room has been added into the attic level, which could also function as an additional guest room.
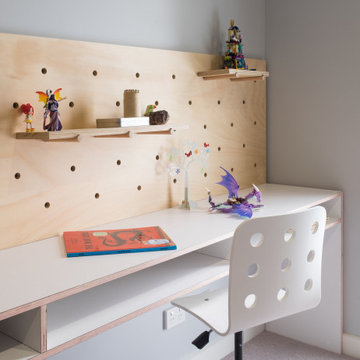
Идея дизайна: детская среднего размера в современном стиле с серыми стенами, рабочим местом, ковровым покрытием и серым полом для ребенка от 4 до 10 лет, мальчика
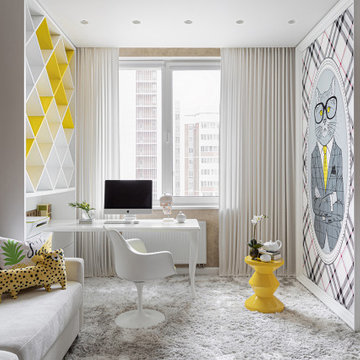
Идея дизайна: детская среднего размера в современном стиле с рабочим местом, бежевыми стенами, ковровым покрытием и белым полом для подростка, девочки
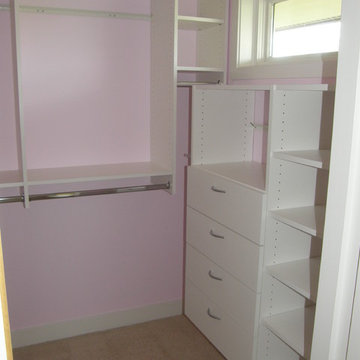
Keeping your child's closet organized can be a challenge. Make it easier with a custom closet organization system designed to grow with your child. Learn about your custom closet options at www.closetsforlife.com.
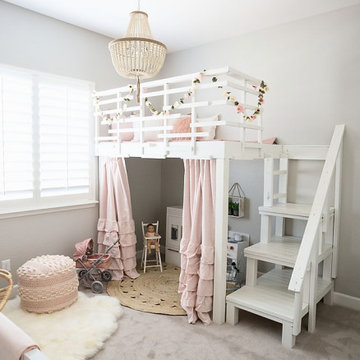
Свежая идея для дизайна: детская среднего размера в стиле шебби-шик с серыми стенами, ковровым покрытием, бежевым полом и рабочим местом для девочки, ребенка от 1 до 3 лет - отличное фото интерьера
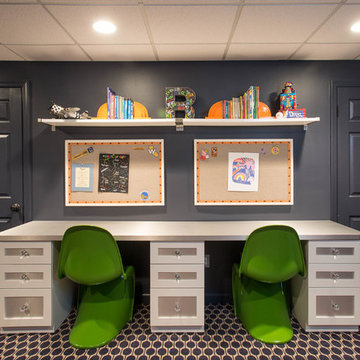
My client wanted bold colors and a room that fueled her children’s creativity. We transformed the old storage space underneath the staircase into a playhouse by simply adding a door and tiny windows. On one side of the staircase I added a blackboard and on the other side the wall was covered in a laminate wood flooring to add texture completing the look of the playhouse. A custom designed writing desk with seating to accommodate both children for their art and homework assignments. The entire area is designed for playing, imagining and creating.
Javier Fernandez Transitional Designs, Interior Designer
Greg Pallante Photographer
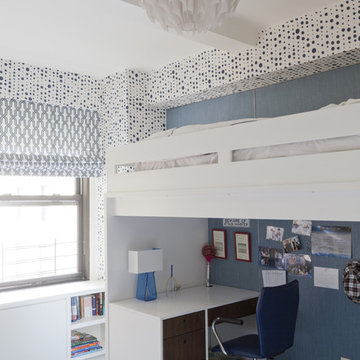
На фото: детская в современном стиле с рабочим местом, ковровым покрытием и разноцветными стенами для подростка, мальчика с
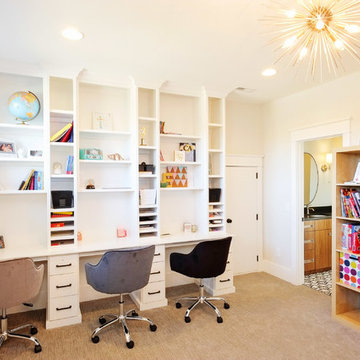
На фото: нейтральная детская: освещение в стиле неоклассика (современная классика) с рабочим местом, бежевыми стенами, ковровым покрытием и коричневым полом
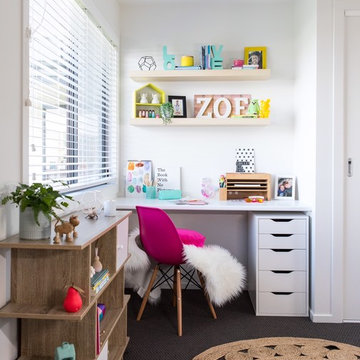
Design and Styling by Sapphire Living Interiors
Photography by Simon Whittaker Photography
Источник вдохновения для домашнего уюта: детская в морском стиле с рабочим местом, белыми стенами, ковровым покрытием и серым полом для ребенка от 4 до 10 лет, девочки
Источник вдохновения для домашнего уюта: детская в морском стиле с рабочим местом, белыми стенами, ковровым покрытием и серым полом для ребенка от 4 до 10 лет, девочки
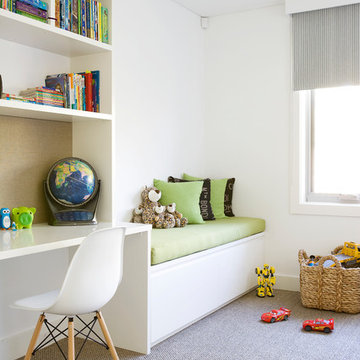
Simon Whitebread
Стильный дизайн: нейтральная детская в современном стиле с рабочим местом, белыми стенами и ковровым покрытием для ребенка от 4 до 10 лет - последний тренд
Стильный дизайн: нейтральная детская в современном стиле с рабочим местом, белыми стенами и ковровым покрытием для ребенка от 4 до 10 лет - последний тренд
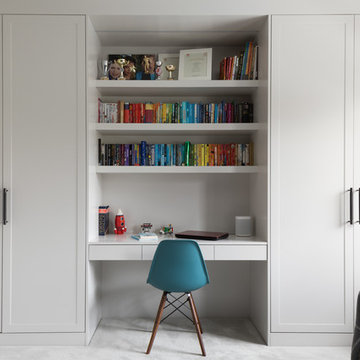
Paul Craig
На фото: нейтральная детская в стиле неоклассика (современная классика) с рабочим местом, серыми стенами, ковровым покрытием и серым полом для ребенка от 4 до 10 лет
На фото: нейтральная детская в стиле неоклассика (современная классика) с рабочим местом, серыми стенами, ковровым покрытием и серым полом для ребенка от 4 до 10 лет
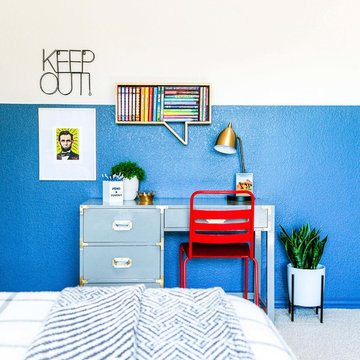
This room was designed for a tween boy to give him a space was didn't feel either too little or too grown-up.
Идея дизайна: детская среднего размера в стиле неоклассика (современная классика) с синими стенами, ковровым покрытием, бежевым полом и рабочим местом для подростка, мальчика
Идея дизайна: детская среднего размера в стиле неоклассика (современная классика) с синими стенами, ковровым покрытием, бежевым полом и рабочим местом для подростка, мальчика
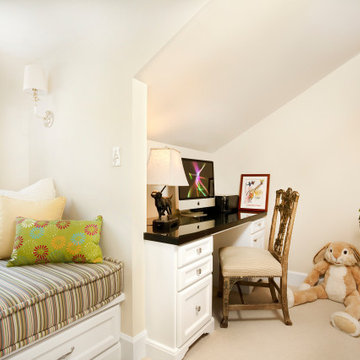
Architect: Cook Architectural Design Studio
General Contractor: Erotas Building Corp
Photo Credit: Susan Gilmore Photography
На фото: маленькая детская в классическом стиле с рабочим местом, бежевыми стенами и ковровым покрытием для на участке и в саду, девочки
На фото: маленькая детская в классическом стиле с рабочим местом, бежевыми стенами и ковровым покрытием для на участке и в саду, девочки
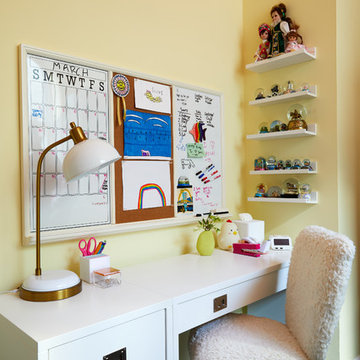
Photography by Kirsten Francis.
Свежая идея для дизайна: большая нейтральная детская в стиле неоклассика (современная классика) с желтыми стенами, ковровым покрытием, синим полом и рабочим местом - отличное фото интерьера
Свежая идея для дизайна: большая нейтральная детская в стиле неоклассика (современная классика) с желтыми стенами, ковровым покрытием, синим полом и рабочим местом - отличное фото интерьера
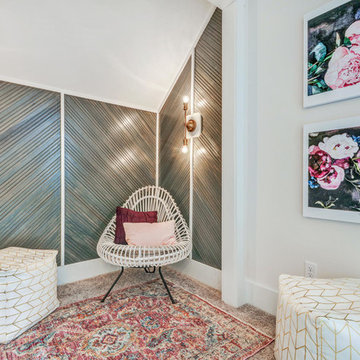
Свежая идея для дизайна: детская среднего размера в стиле кантри с рабочим местом, серыми стенами, ковровым покрытием и серым полом для подростка, девочки - отличное фото интерьера
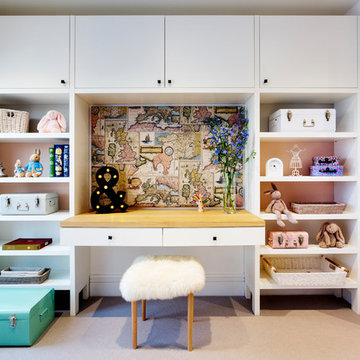
The natural oak finish combined with the matte black handles create a fresh and contemporary finish on this bar. Antique mirror back panels adds a twist of timeless design to the piece as well. The natural oak is continued through out the house seamlessly linking each room and creating a natural flow. Modern wall paneling has also been used in the master and children’s bedroom to add extra depth to the design. Whilst back lite shelving in the master en-suite creates a more elegant and relaxing finish to the space.
Interior design by Margie Rose.
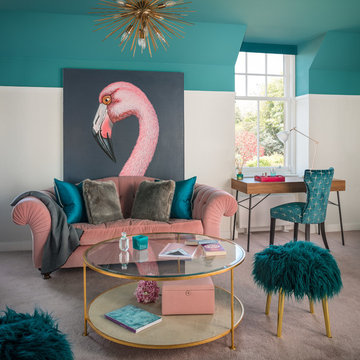
Стильный дизайн: большая детская в современном стиле с ковровым покрытием, рабочим местом, зелеными стенами и бежевым полом для подростка, девочки - последний тренд
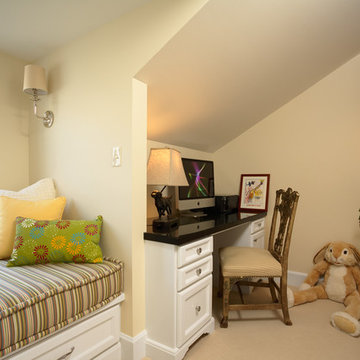
Идея дизайна: маленькая детская в классическом стиле с рабочим местом, бежевыми стенами и ковровым покрытием для девочки, на участке и в саду

Welcome to a Teens bedroom! Plenty of space for many activities.
Стильный дизайн: детская среднего размера в стиле неоклассика (современная классика) с серыми стенами, ковровым покрытием, серым полом и рабочим местом для подростка, мальчика - последний тренд
Стильный дизайн: детская среднего размера в стиле неоклассика (современная классика) с серыми стенами, ковровым покрытием, серым полом и рабочим местом для подростка, мальчика - последний тренд
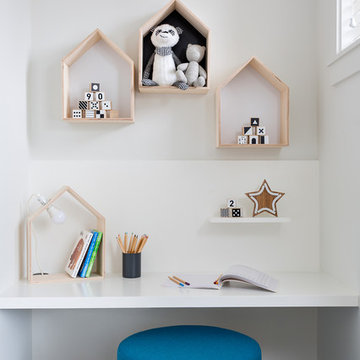
Источник вдохновения для домашнего уюта: детская в скандинавском стиле с рабочим местом, белыми стенами, ковровым покрытием и серым полом для ребенка от 4 до 10 лет
Детская комната с рабочим местом и ковровым покрытием – фото дизайна интерьера
2

