Детская комната с рабочим местом и бежевым полом – фото дизайна интерьера
Сортировать:
Бюджет
Сортировать:Популярное за сегодня
61 - 80 из 741 фото
1 из 3
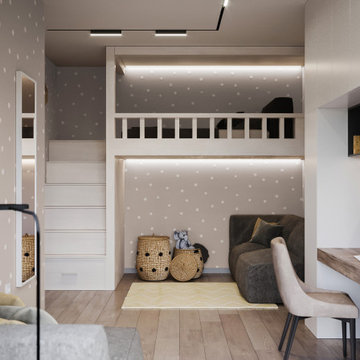
Стильный дизайн: детская среднего размера в современном стиле с рабочим местом, бежевыми стенами, паркетным полом среднего тона и бежевым полом для ребенка от 4 до 10 лет, мальчика - последний тренд
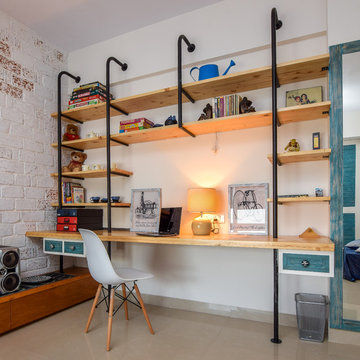
Nayan Soni
Пример оригинального дизайна: нейтральная детская: освещение в стиле лофт с рабочим местом, белыми стенами и бежевым полом для ребенка от 4 до 10 лет
Пример оригинального дизайна: нейтральная детская: освещение в стиле лофт с рабочим местом, белыми стенами и бежевым полом для ребенка от 4 до 10 лет
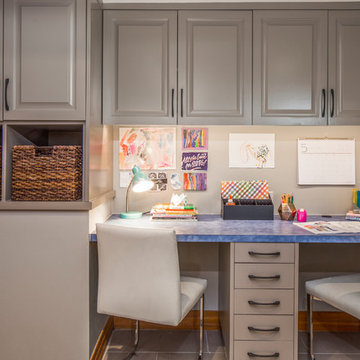
Rumpus Room
Besides providing for a second TV and sleepover destination, the Rumpus Room has a spot for brother and sister to attend to school needs at a desk area.
At the side of the room is also a home office alcove for dad and his projects--both creative and business-related.
Outside of this room at the back of the home is a screened porch with easy access to the once-elusive backyard.
Plastic laminate countertop. Cabinets painted Waynesboro Taupe by Benjamin Moore
Construction by CG&S Design-Build.
Photography by Tre Dunham, Fine focus Photography
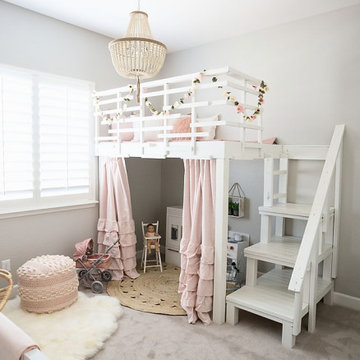
Свежая идея для дизайна: детская среднего размера в стиле шебби-шик с серыми стенами, ковровым покрытием, бежевым полом и рабочим местом для девочки, ребенка от 1 до 3 лет - отличное фото интерьера
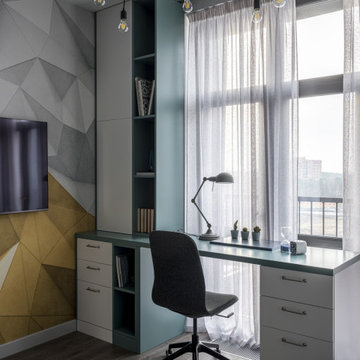
Пример оригинального дизайна: детская среднего размера в стиле лофт с рабочим местом, разноцветными стенами и бежевым полом для подростка, мальчика
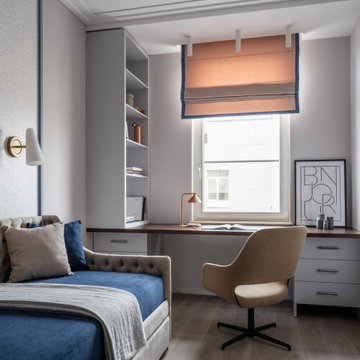
На фото: детская в скандинавском стиле с рабочим местом, серыми стенами и бежевым полом с
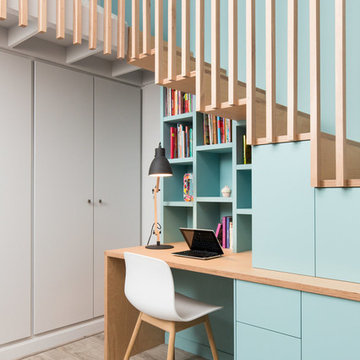
Thierry Stefanopoulos
Идея дизайна: маленькая нейтральная детская в современном стиле с рабочим местом, синими стенами, светлым паркетным полом и бежевым полом для на участке и в саду, подростка
Идея дизайна: маленькая нейтральная детская в современном стиле с рабочим местом, синими стенами, светлым паркетным полом и бежевым полом для на участке и в саду, подростка
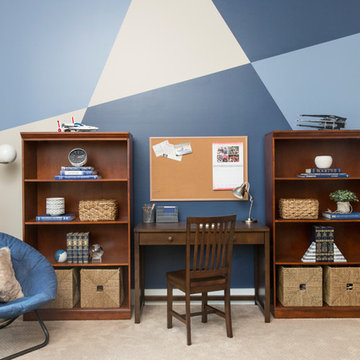
Interior Designer: MOTIV Interiors LLC
Photographer: Sam Angel Photography
Design Challenge: This 8 year-old boy and girl were outgrowing their existing setup and needed to update their rooms with a plan that would carry them forward into middle school and beyond. In addition to gaining storage and study areas, could these twins show off their big personalities? Absolutely, we said! MOTIV Interiors tackled the rooms of these youngsters living in Nashville's 12th South Neighborhood and created an environment where the dynamic duo can learn, create, and grow together for years to come.
Design Solution:
In his room, we wanted to continue the feature wall fun, but with a different approach. Since our young explorer loves outer space, being a boy scout, and building with legos, we created a dynamic geometric wall that serves as the backdrop for our young hero’s control center. We started with a neutral mushroom color for the majority of the walls in the room, while our feature wall incorporated a deep indigo and sky blue that are as classic as your favorite pair of jeans. We focused on indoor air quality and used Sherwin Williams’ Duration paint in a satin sheen, which is a scrubbable/no-VOC coating.
We wanted to create a great reading corner, so we placed a comfortable denim lounge chair next to the window and made sure to feature a self-portrait created by our young client. For night time reading, we included a super-stellar floor lamp with white globes and a sleek satin nickel finish. Metal details are found throughout the space (such as the lounge chair base and nautical desk clock), and lend a utilitarian feel to the room. In order to balance the metal and keep the room from feeling too cold, we also snuck in woven baskets that work double-duty as decorative pieces and functional storage bins.
The large north-facing window got the royal treatment and was dressed with a relaxed roman shade in a shiitake linen blend. We added a fabulous fabric trim from F. Schumacher and echoed the look by using the same fabric for the bolster on the bed. Royal blue bedding brings a bit of color into the space, and is complimented by the rich chocolate wood tones seen in the furniture throughout. Additional storage was a must, so we brought in a glossy blue storage unit that can accommodate legos, encyclopedias, pinewood derby cars, and more!
Comfort and creativity converge in this space, and we were excited to get a big smile when we turned it over to its new commander.
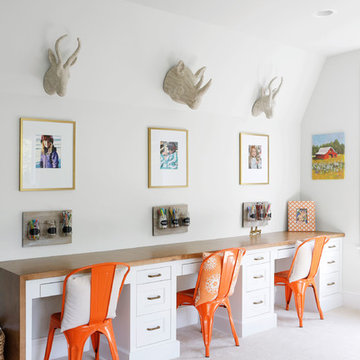
Paige Rumore
Идея дизайна: нейтральная детская в стиле неоклассика (современная классика) с рабочим местом, белыми стенами, ковровым покрытием и бежевым полом для ребенка от 4 до 10 лет
Идея дизайна: нейтральная детская в стиле неоклассика (современная классика) с рабочим местом, белыми стенами, ковровым покрытием и бежевым полом для ребенка от 4 до 10 лет
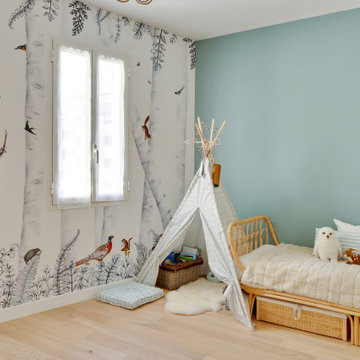
Стильный дизайн: большая детская в стиле модернизм с рабочим местом, белыми стенами, паркетным полом среднего тона, бежевым полом и обоями на стенах для ребенка от 4 до 10 лет, мальчика - последний тренд
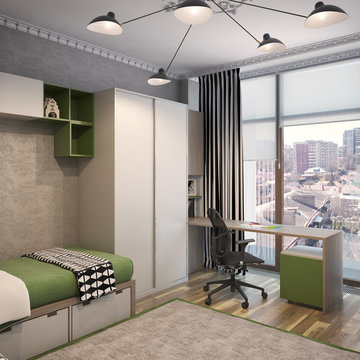
Dariia Serbenova
Пример оригинального дизайна: детская среднего размера в стиле лофт с рабочим местом, серыми стенами, светлым паркетным полом и бежевым полом для ребенка от 4 до 10 лет, мальчика
Пример оригинального дизайна: детская среднего размера в стиле лофт с рабочим местом, серыми стенами, светлым паркетным полом и бежевым полом для ребенка от 4 до 10 лет, мальчика
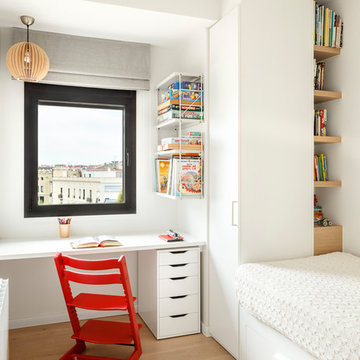
fotos de Marcela
На фото: нейтральная детская среднего размера в стиле модернизм с рабочим местом, белыми стенами, светлым паркетным полом и бежевым полом для ребенка от 4 до 10 лет
На фото: нейтральная детская среднего размера в стиле модернизм с рабочим местом, белыми стенами, светлым паркетным полом и бежевым полом для ребенка от 4 до 10 лет
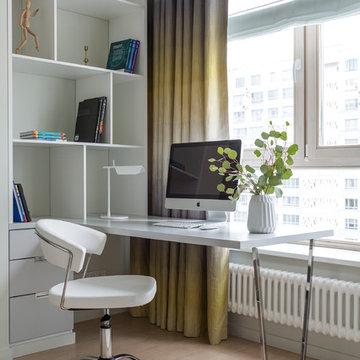
студия TS Design | Тарас Безруков и Стас Самкович
Пример оригинального дизайна: нейтральная детская в современном стиле с рабочим местом, светлым паркетным полом и бежевым полом
Пример оригинального дизайна: нейтральная детская в современном стиле с рабочим местом, светлым паркетным полом и бежевым полом
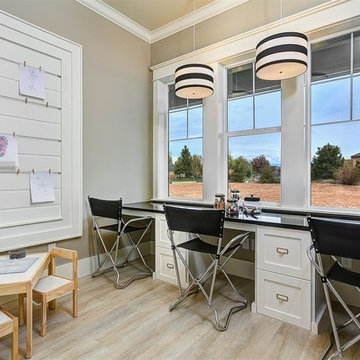
Doug Petersen Photography
Пример оригинального дизайна: большая нейтральная детская в стиле неоклассика (современная классика) с рабочим местом, бежевыми стенами, светлым паркетным полом и бежевым полом
Пример оригинального дизайна: большая нейтральная детская в стиле неоклассика (современная классика) с рабочим местом, бежевыми стенами, светлым паркетным полом и бежевым полом
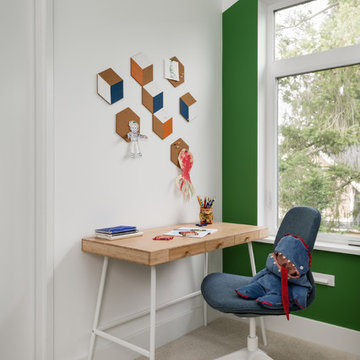
Bedroom update for a 6 year old boy who loves to read, draw, and play cars. Our clients wanted to create a fun space for their son and stay within a tight budget.
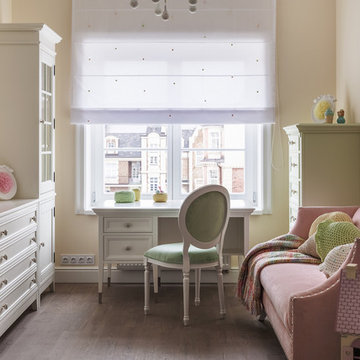
Источник вдохновения для домашнего уюта: большая детская в стиле неоклассика (современная классика) с бежевыми стенами, паркетным полом среднего тона, бежевым полом и рабочим местом для ребенка от 4 до 10 лет, девочки
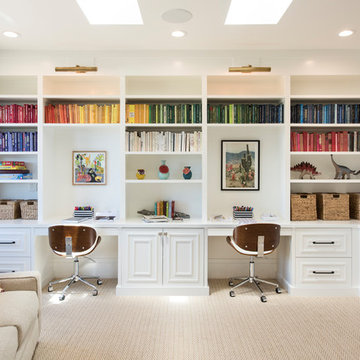
Идея дизайна: нейтральная детская в стиле неоклассика (современная классика) с рабочим местом, белыми стенами, ковровым покрытием и бежевым полом
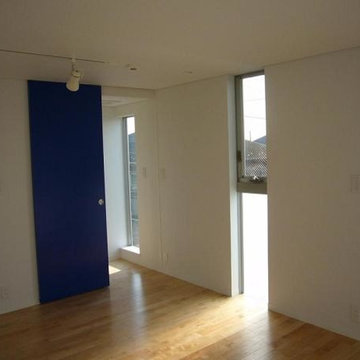
Идея дизайна: детская в стиле модернизм с рабочим местом, белыми стенами, светлым паркетным полом и бежевым полом для подростка, мальчика
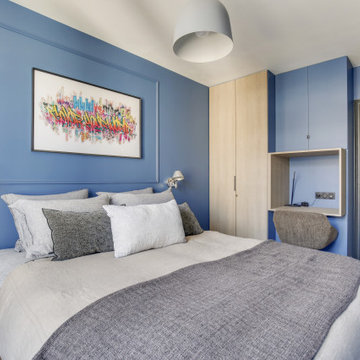
Le projet :
D’anciennes chambres de services sous les toits réunies en appartement locatif vont connaître une troisième vie avec une ultime transformation en pied-à-terre parisien haut de gamme.
Notre solution :
Nous avons commencé par ouvrir l’ancienne cloison entre le salon et la cuisine afin de bénéficier d’une belle pièce à vivre donnant sur les toits avec ses 3 fenêtres. Un îlot central en marbre blanc intègre une table de cuisson avec hotte intégrée. Nous le prolongeons par une table en noyer massif accueillant 6 personnes. L’équipe imagine une cuisine tout en linéaire noire mat avec poignées et robinetterie laiton. Le noir sera le fil conducteur du projet par petites touches, sur les boiseries notamment.
Sur le mur faisant face à la cuisine, nous agençons une bibliothèque sur mesure peinte en bleu grisé avec TV murale et un joli décor en papier-peint en fond de mur.
Les anciens radiateurs sont habillés de cache radiateurs menuisés qui servent d’assises supplémentaires au salon, en complément d’un grand canapé convertible très confortable, jaune moutarde.
Nous intégrons la climatisation à ce projet et la dissimulons dans les faux plafonds.
Une porte vitrée en métal noir vient isoler l’espace nuit de l’espace à vivre et ferme le long couloir desservant les deux chambres. Ce couloir est entièrement décoré avec un papier graphique bleu grisé, posé au dessus d’une moulure noire qui démarre depuis l’entrée, traverse le salon et se poursuit jusqu’à la salle de bains.
Nous repensons intégralement la chambre parentale afin de l’agrandir. Comment ? En supprimant l’ancienne salle de bains qui empiétait sur la moitié de la pièce. Ainsi, la chambre bénéficie d’un grand espace avec dressing ainsi que d’un espace bureau et d’un lit king size, comme à l’hôtel. Un superbe papier-peint texturé et abstrait habille le mur en tête de lit avec des luminaires design. Des rideaux occultants sur mesure permettent d’obscurcir la pièce, car les fenêtres sous toits ne bénéficient pas de volets.
Nous avons également agrandie la deuxième chambrée supprimant un ancien placard accessible depuis le couloir. Nous le remplaçons par un ensemble menuisé sur mesure qui permet d’intégrer dressing, rangements fermés et un espace bureau en niche ouverte. Toute la chambre est peinte dans un joli bleu profond.
La salle de bains d’origine étant supprimée, le nouveau projet intègre une salle de douche sur une partie du couloir et de la chambre parentale, à l’emplacement des anciens WC placés à l’extrémité de l’appartement. Un carrelage chic en marbre blanc recouvre sol et murs pour donner un maximum de clarté à la pièce, en contraste avec le meuble vasque, radiateur et robinetteries en noir mat. Une grande douche à l’italienne vient se substituer à l’ancienne baignoire. Des placards sur mesure discrets dissimulent lave-linge, sèche-linge et autres accessoires de toilette.
Le style :
Elégance, chic, confort et sobriété sont les grandes lignes directrices de cet appartement qui joue avec les codes du luxe… en toute simplicité. Ce qui fait de ce lieu, en définitive, un appartement très cosy. Chaque détail est étudié jusqu’aux poignées de portes en laiton qui contrastent avec les boiseries noires, que l’on retrouve en fil conducteur sur tout le projet, des plinthes aux portes. Le mobilier en noyer ajoute une touche de chaleur. Un grand canapé jaune moutarde s’accorde parfaitement au noir et aux bleus gris présents sur la bibliothèque, les parties basses des murs et dans le couloir.
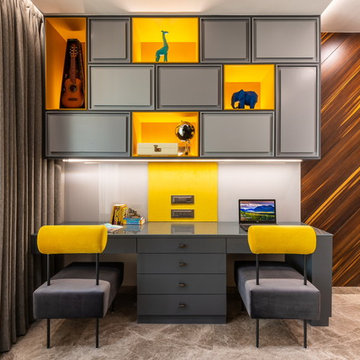
space full of fun and vibrancy giving a pleasant feel to sit and study ,CREATIVE AND FUNCTIONAL STORAGE
photo credits :PHXINDIA
На фото: нейтральная детская среднего размера в современном стиле с рабочим местом, мраморным полом и бежевым полом для подростка
На фото: нейтральная детская среднего размера в современном стиле с рабочим местом, мраморным полом и бежевым полом для подростка
Детская комната с рабочим местом и бежевым полом – фото дизайна интерьера
4

