Детская комната с рабочим местом – фото дизайна интерьера со средним бюджетом
Сортировать:
Бюджет
Сортировать:Популярное за сегодня
81 - 100 из 1 172 фото
1 из 3
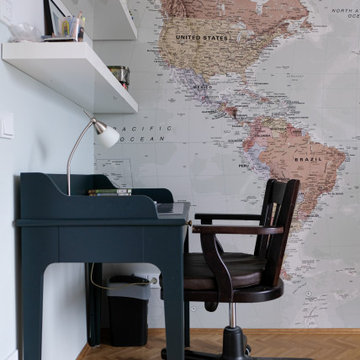
Ein schöner Platz für Hausaufgaben
На фото: детская среднего размера в стиле модернизм с рабочим местом, зелеными стенами, паркетным полом среднего тона и обоями на стенах для подростка, мальчика с
На фото: детская среднего размера в стиле модернизм с рабочим местом, зелеными стенами, паркетным полом среднего тона и обоями на стенах для подростка, мальчика с
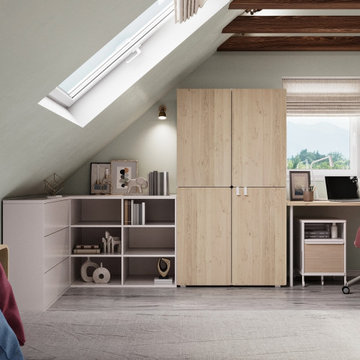
Пример оригинального дизайна: большая детская в стиле модернизм с рабочим местом, зелеными стенами, полом из ламината и коричневым полом для ребенка от 4 до 10 лет, девочки
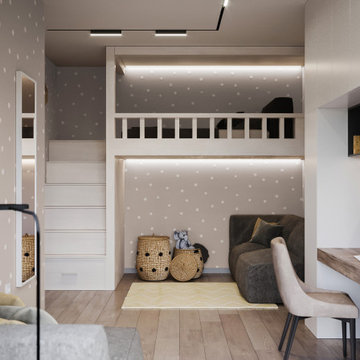
Стильный дизайн: детская среднего размера в современном стиле с рабочим местом, бежевыми стенами, паркетным полом среднего тона и бежевым полом для ребенка от 4 до 10 лет, мальчика - последний тренд
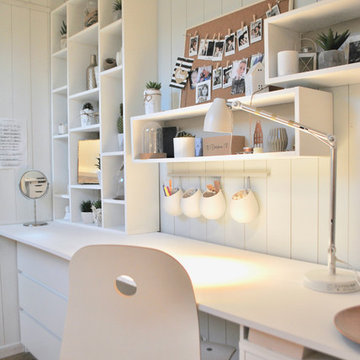
Le grand plan de travail est conservé
Свежая идея для дизайна: маленькая детская в современном стиле с рабочим местом, белыми стенами, светлым паркетным полом и коричневым полом для на участке и в саду, подростка, девочки - отличное фото интерьера
Свежая идея для дизайна: маленькая детская в современном стиле с рабочим местом, белыми стенами, светлым паркетным полом и коричневым полом для на участке и в саду, подростка, девочки - отличное фото интерьера

A classic, elegant master suite for the husband and wife, and a fun, sophisticated entertainment space for their family -- it was a dream project!
To turn the master suite into a luxury retreat for two young executives, we mixed rich textures with a playful, yet regal color palette of purples, grays, yellows and ivories.
For fun family gatherings, where both children and adults are encouraged to play, I envisioned a handsome billiard room and bar, inspired by the husband’s favorite pub.
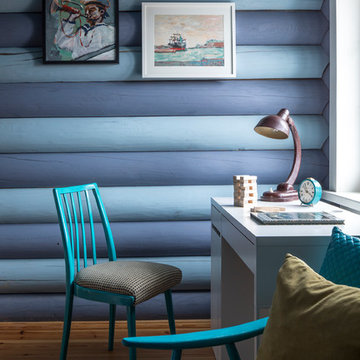
Евгений Кулибаба
На фото: детская среднего размера: освещение в стиле кантри с рабочим местом, синими стенами, паркетным полом среднего тона и коричневым полом для подростка, мальчика с
На фото: детская среднего размера: освещение в стиле кантри с рабочим местом, синими стенами, паркетным полом среднего тона и коричневым полом для подростка, мальчика с
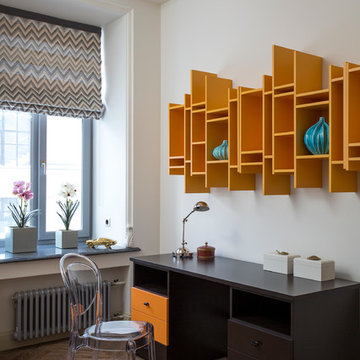
фотограф Кулибаба Евгений
Пример оригинального дизайна: детская среднего размера в стиле фьюжн с белыми стенами, паркетным полом среднего тона и рабочим местом для подростка, девочки
Пример оригинального дизайна: детская среднего размера в стиле фьюжн с белыми стенами, паркетным полом среднего тона и рабочим местом для подростка, девочки
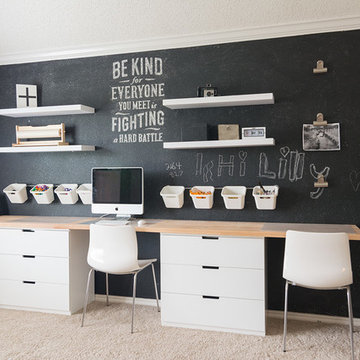
Modern Office that doubles as a craft room with chalkboard wall, floating shelves and storage bins.
Стильный дизайн: нейтральная детская среднего размера в стиле модернизм с рабочим местом, белыми стенами и ковровым покрытием для подростка - последний тренд
Стильный дизайн: нейтральная детская среднего размера в стиле модернизм с рабочим местом, белыми стенами и ковровым покрытием для подростка - последний тренд
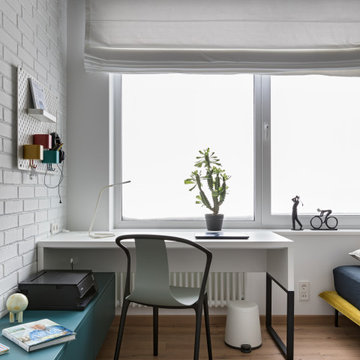
Источник вдохновения для домашнего уюта: маленькая детская в стиле лофт с рабочим местом, белыми стенами, паркетным полом среднего тона и коричневым полом для на участке и в саду, подростка, мальчика
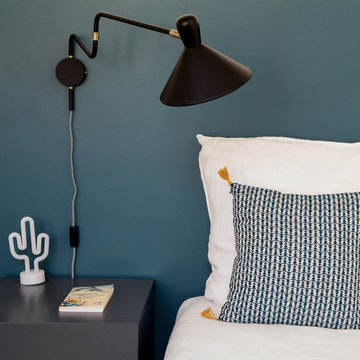
Источник вдохновения для домашнего уюта: детская среднего размера в скандинавском стиле с рабочим местом, синими стенами и светлым паркетным полом для ребенка от 4 до 10 лет, мальчика
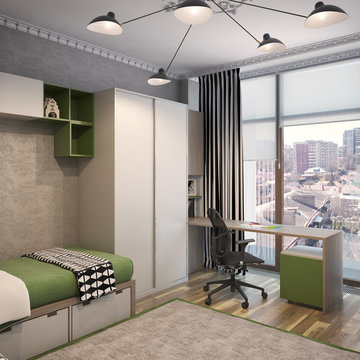
Dariia Serbenova
Пример оригинального дизайна: детская среднего размера в стиле лофт с рабочим местом, серыми стенами, светлым паркетным полом и бежевым полом для ребенка от 4 до 10 лет, мальчика
Пример оригинального дизайна: детская среднего размера в стиле лофт с рабочим местом, серыми стенами, светлым паркетным полом и бежевым полом для ребенка от 4 до 10 лет, мальчика
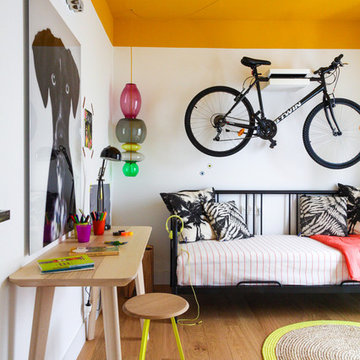
Masfotogenica Fotografia | Carlos Yagüe
На фото: нейтральная детская среднего размера в скандинавском стиле с рабочим местом, белыми стенами и паркетным полом среднего тона для подростка
На фото: нейтральная детская среднего размера в скандинавском стиле с рабочим местом, белыми стенами и паркетным полом среднего тона для подростка
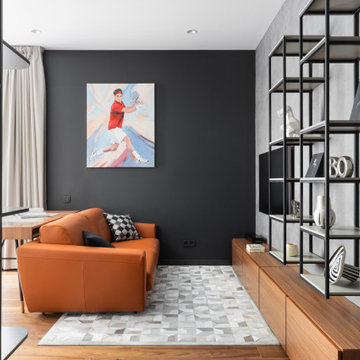
Комната для мальчика 11 лет, который увлекается большим теннисом.
Пример оригинального дизайна: большая детская в современном стиле с рабочим местом, черными стенами, паркетным полом среднего тона и коричневым полом для подростка, мальчика
Пример оригинального дизайна: большая детская в современном стиле с рабочим местом, черными стенами, паркетным полом среднего тона и коричневым полом для подростка, мальчика

Winner of the 2018 Tour of Homes Best Remodel, this whole house re-design of a 1963 Bennet & Johnson mid-century raised ranch home is a beautiful example of the magic we can weave through the application of more sustainable modern design principles to existing spaces.
We worked closely with our client on extensive updates to create a modernized MCM gem.
Extensive alterations include:
- a completely redesigned floor plan to promote a more intuitive flow throughout
- vaulted the ceilings over the great room to create an amazing entrance and feeling of inspired openness
- redesigned entry and driveway to be more inviting and welcoming as well as to experientially set the mid-century modern stage
- the removal of a visually disruptive load bearing central wall and chimney system that formerly partitioned the homes’ entry, dining, kitchen and living rooms from each other
- added clerestory windows above the new kitchen to accentuate the new vaulted ceiling line and create a greater visual continuation of indoor to outdoor space
- drastically increased the access to natural light by increasing window sizes and opening up the floor plan
- placed natural wood elements throughout to provide a calming palette and cohesive Pacific Northwest feel
- incorporated Universal Design principles to make the home Aging In Place ready with wide hallways and accessible spaces, including single-floor living if needed
- moved and completely redesigned the stairway to work for the home’s occupants and be a part of the cohesive design aesthetic
- mixed custom tile layouts with more traditional tiling to create fun and playful visual experiences
- custom designed and sourced MCM specific elements such as the entry screen, cabinetry and lighting
- development of the downstairs for potential future use by an assisted living caretaker
- energy efficiency upgrades seamlessly woven in with much improved insulation, ductless mini splits and solar gain
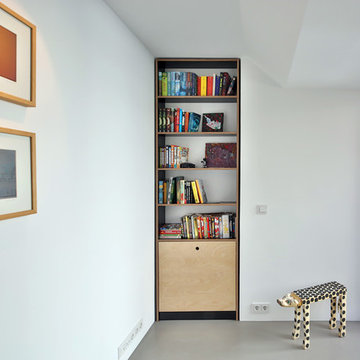
der Vorraum zum Balkon wurde einem Kinderzimmer zugeteilt, damit hier ein Lern-/Arbeitsbereich entstehen kann. Der Fußbodenheizungsverteiler ist im Einbaumöbel versteckt. Die Dachform ist aus dem Bestand. Bodenbelag: Pandomoboden

I was hired by the parents of a soon-to-be teenage girl turning 13 years-old. They wanted to remodel her bedroom from a young girls room to a teenage room. This project was a joy and a dream to work on! I got the opportunity to channel my inner child. I wanted to design a space that she would love to sleep in, entertain, hangout, do homework, and lounge in.
The first step was to interview her so that she would feel like she was a part of the process and the decision making. I asked her what was her favorite color, what was her favorite print, her favorite hobbies, if there was anything in her room she wanted to keep, and her style.
The second step was to go shopping with her and once that process started she was thrilled. One of the challenges for me was making sure I was able to give her everything she wanted. The other challenge was incorporating her favorite pattern-- zebra print. I decided to bring it into the room in small accent pieces where it was previously the dominant pattern throughout her room. The color palette went from light pink to her favorite color teal with pops of fuchsia. I wanted to make the ceiling a part of the design so I painted it a deep teal and added a beautiful teal glass and crystal chandelier to highlight it. Her room became a private oasis away from her parents where she could escape to. In the end we gave her everything she wanted.
Photography by Haigwood Studios
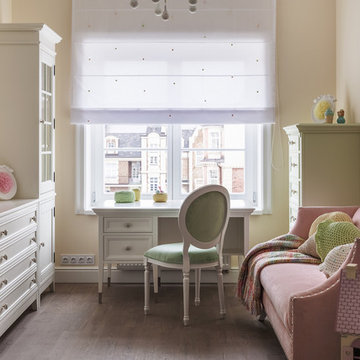
Источник вдохновения для домашнего уюта: большая детская в стиле неоклассика (современная классика) с бежевыми стенами, паркетным полом среднего тона, бежевым полом и рабочим местом для ребенка от 4 до 10 лет, девочки
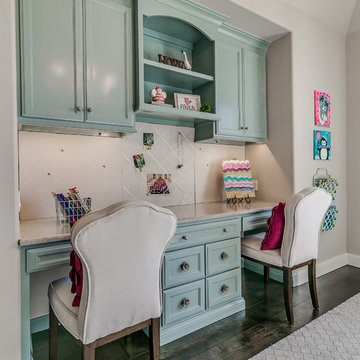
На фото: детская среднего размера в стиле неоклассика (современная классика) с рабочим местом, бежевыми стенами, темным паркетным полом и коричневым полом для подростка, девочки с
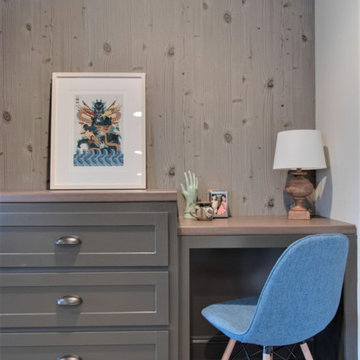
built in media cabinet with desk
Стильный дизайн: маленькая нейтральная детская в стиле неоклассика (современная классика) с рабочим местом, белыми стенами, паркетным полом среднего тона и коричневым полом для на участке и в саду, подростка - последний тренд
Стильный дизайн: маленькая нейтральная детская в стиле неоклассика (современная классика) с рабочим местом, белыми стенами, паркетным полом среднего тона и коричневым полом для на участке и в саду, подростка - последний тренд
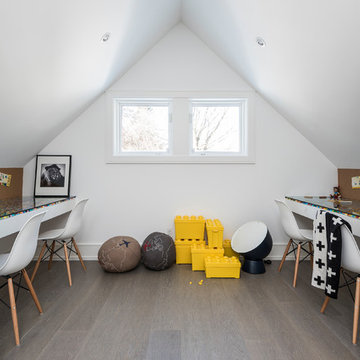
На фото: нейтральная детская среднего размера в стиле модернизм с рабочим местом, белыми стенами, светлым паркетным полом и серым полом для ребенка от 4 до 10 лет с
Детская комната с рабочим местом – фото дизайна интерьера со средним бюджетом
5

