Детская комната с пробковым полом и полом из линолеума – фото дизайна интерьера
Сортировать:
Бюджет
Сортировать:Популярное за сегодня
81 - 100 из 649 фото
1 из 3
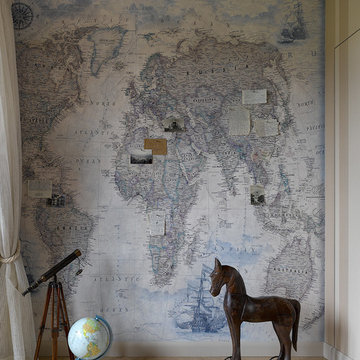
Свежая идея для дизайна: маленькая детская в морском стиле с разноцветными стенами и пробковым полом для на участке и в саду, мальчика - отличное фото интерьера
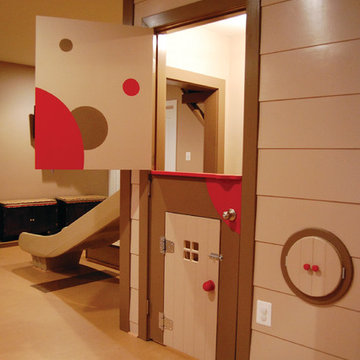
THEME There are two priorities in this
room: Hockey (in this case, Washington
Capitals hockey) and FUN.
FOCUS The room is broken into two
main sections (one for kids and one
for adults); and divided by authentic
hockey boards, complete with yellow
kickplates and half-inch plexiglass. Like
a true hockey arena, the room pays
homage to star players with two fully
autographed team jerseys preserved in
cases, as well as team logos positioned
throughout the room on custom-made
pillows, accessories and the floor.
The back half of the room is made just
for kids. Swings, a dart board, a ball
pit, a stage and a hidden playhouse
under the stairs ensure fun for all.
STORAGE A large storage unit at
the rear of the room makes use of an
odd-shaped nook, adds support and
accommodates large shelves, toys and
boxes. Storage space is cleverly placed
near the ballpit, and will eventually
transition into a full storage area once
the pit is no longer needed. The back
side of the hockey boards hold two
small refrigerators (one for adults and
one for kids), as well as the base for the
audio system.
GROWTH The front half of the room
lasts as long as the family’s love for the
team. The back half of the room grows
with the children, and eventually will
provide a useable, wide open space as
well as storage.
SAFETY A plexiglass wall separates the
two main areas of the room, minimizing
the noise created by kids playing and
hockey fans cheering. It also protects
the big screen TV from balls, pucks and
other play objects that occasionally fly
by. The ballpit door has a double safety
lock to ensure supervised use.
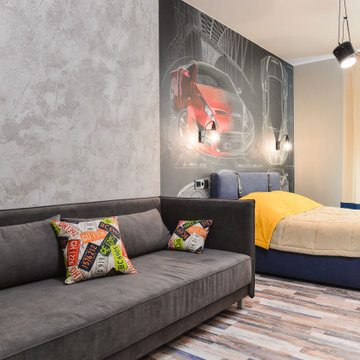
Проект дизайнера Марины Разгуляевой в г. Омск.
«Я всегда считала, что нельзя приравнивать интерьер комнаты подростка к интерьеру детской комнаты.
Очень важно найти баланс между детскими яркими мечтами и желанием казаться взрослым.
Наибольшее внимание в интерьере этой комнаты уделено четкому зонированию и разделению на функциональные зоны.
При этом отделка и декор вносят некоторую намеренную хаотичность.
Пробковое покрытие является связующим звеном, объединяя интерьер по стилю и цвету.»
В проекте использовались пробковые напольные покрытия с фотопечатью Tender.
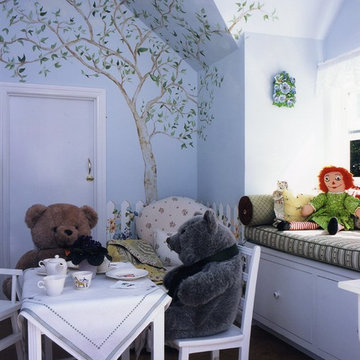
Пример оригинального дизайна: нейтральная детская с игровой среднего размера в классическом стиле с синими стенами и пробковым полом для ребенка от 4 до 10 лет
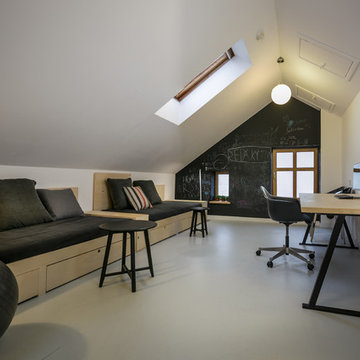
На фото: большая детская в скандинавском стиле с рабочим местом, белыми стенами и полом из линолеума для подростка, мальчика с
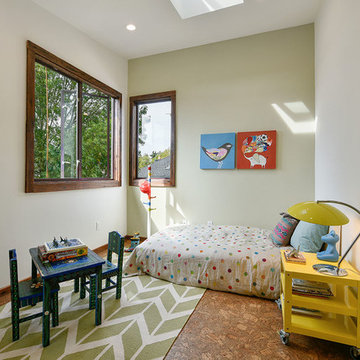
Photography by Open Homes Photography
На фото: нейтральная детская среднего размера в стиле фьюжн с спальным местом, пробковым полом и разноцветными стенами для ребенка от 4 до 10 лет с
На фото: нейтральная детская среднего размера в стиле фьюжн с спальным местом, пробковым полом и разноцветными стенами для ребенка от 4 до 10 лет с
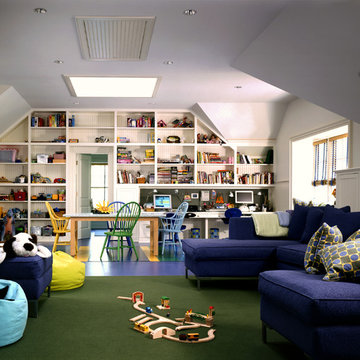
The house is located in Conyers Farm, a residential development, known for its’ grand estates and polo fields. Although the site is just over 10 acres, due to wetlands and conservation areas only 3 acres adjacent to Upper Cross Road could be developed for the house. These restrictions, along with building setbacks led to the linear planning of the house. To maintain a larger back yard, the garage wing was ‘cranked’ towards the street. The bent wing hinged at the three-story turret, reinforces the rambling character and suggests a sense of enclosure around the entry drive court.
Designed in the tradition of late nineteenth-century American country houses. The house has a variety of living spaces, each distinct in shape and orientation. Porches with Greek Doric columns, relaxed plan, juxtaposed masses and shingle-style exterior details all contribute to the elegant “country house” character.
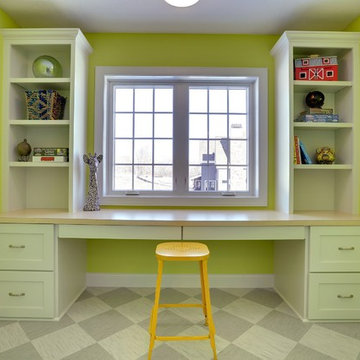
Dedicated homework alcove off a larger playroom.
Photography by Spacecrafting
Свежая идея для дизайна: большая нейтральная детская с игровой в стиле неоклассика (современная классика) с разноцветными стенами, полом из линолеума и зеленым полом для ребенка от 4 до 10 лет - отличное фото интерьера
Свежая идея для дизайна: большая нейтральная детская с игровой в стиле неоклассика (современная классика) с разноцветными стенами, полом из линолеума и зеленым полом для ребенка от 4 до 10 лет - отличное фото интерьера
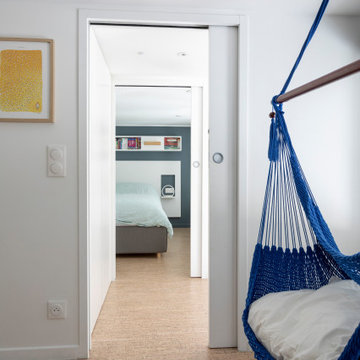
L'ancienne chambre d'enfant, double hauteur, avait le seul placard de l'appartement. La surface de la chambre a été retrouvée, mais 4 usages sont désormais possibles sans que l'espace parait limité: le couchage pour le jeune homme et un copain, le travail / lecture et le divertissement.
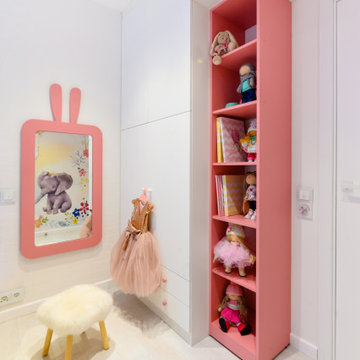
Стильный дизайн: маленькая детская: освещение в скандинавском стиле с спальным местом, белыми стенами, пробковым полом, белым полом, многоуровневым потолком и обоями на стенах для на участке и в саду, ребенка от 4 до 10 лет, девочки - последний тренд
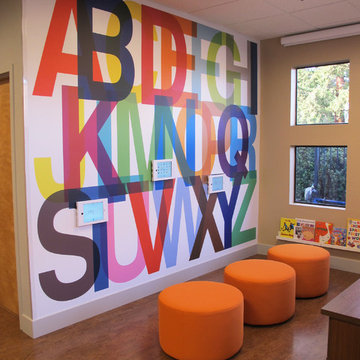
Kids Waiting Area / Resource Center
Стильный дизайн: маленькая детская с игровой в современном стиле с пробковым полом для на участке и в саду, ребенка от 4 до 10 лет - последний тренд
Стильный дизайн: маленькая детская с игровой в современном стиле с пробковым полом для на участке и в саду, ребенка от 4 до 10 лет - последний тренд
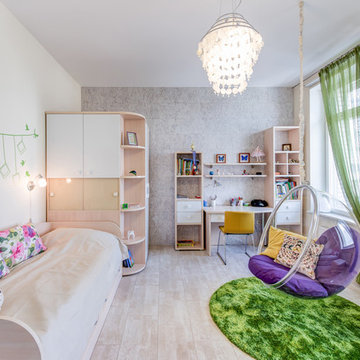
Дизайнер: Зоя Ти, фотограф: Савунов Олег
На фото: детская среднего размера в современном стиле с рабочим местом, бежевыми стенами и пробковым полом для ребенка от 4 до 10 лет, девочки с
На фото: детская среднего размера в современном стиле с рабочим местом, бежевыми стенами и пробковым полом для ребенка от 4 до 10 лет, девочки с
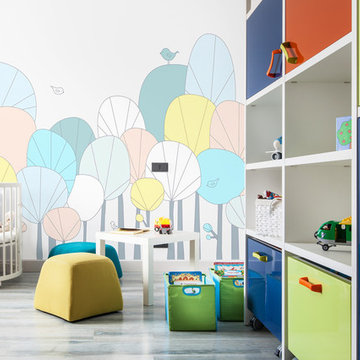
лаконичный интерьер в серых тонах
автор: Кульбида Татьяна LivingEasy
фото: Светлана Игнатенко
На фото: комната для малыша среднего размера в современном стиле с пробковым полом, серым полом и разноцветными стенами для мальчика
На фото: комната для малыша среднего размера в современном стиле с пробковым полом, серым полом и разноцветными стенами для мальчика
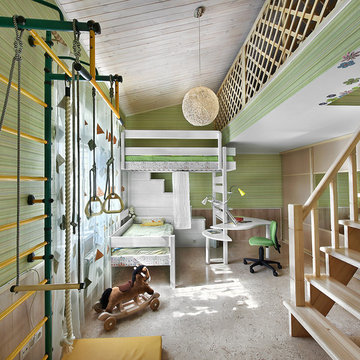
фото Олег Истомин, арх.Татьяна Тишкова
На фото: детская в стиле кантри с зелеными стенами и пробковым полом
На фото: детская в стиле кантри с зелеными стенами и пробковым полом
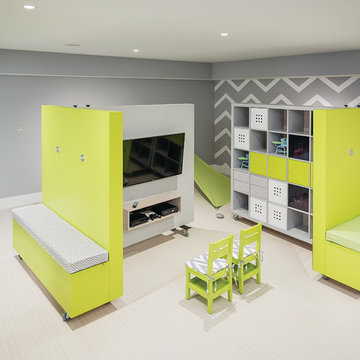
THEME The theme in this space is
defined by the design and flow of the
rest of this beautiful contemporary
home. They needed the space to blend
with the home while still providing the
youngest family members with all the
enjoyment of a dedicated play room.
FOCUS The focus of this space
changes with the configuration of
the modular pieces around the room.
One configuration could put focus
on the television for movie night,
another could create a stage for a
musical performance, while another
could close off the kids play area all
together keeping the focus on adult
conversation. Every configuration
provides focus on the activity or plans
for that moment.
STORAGE Each of the modular pieces
includes multiple storage options.
The multimedia section ensures that
all electronic equipment and remote
devices have a dedicated home no
matter where the section is placed. The
large dedicated storage unit provides
open blocks that can be filled with
baskets of toys or books while creating
the perfect wall in any configuration.
The magnetic section allows for display
of artwork or calendars while the lower
box provides closed storage and a
cushioned seating area.
GROWTH These modular pieces will
always be a useful and functional
addition to this space providing the
family with endless configuration
options ensuring that the space will
mature with the family.
SAFETY Safety is always a concern
and modular pieces require added
attention to stability and security
to ensure that they will provide the
desired flexible functionality along
with the safety of built in elements.
Custom made brackets lock the
sections together at multiple points to
keep them linked once placed and the
rolling castors under each section also
lock into place to ensure that they will
not continue to move across the floor.
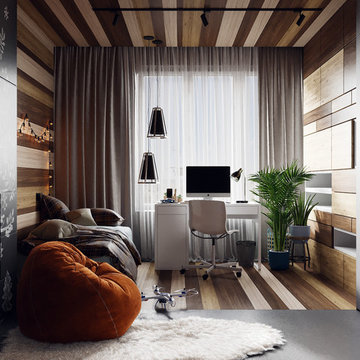
На фото: детская среднего размера в современном стиле с спальным местом, серыми стенами, пробковым полом и серым полом для ребенка от 4 до 10 лет, мальчика с
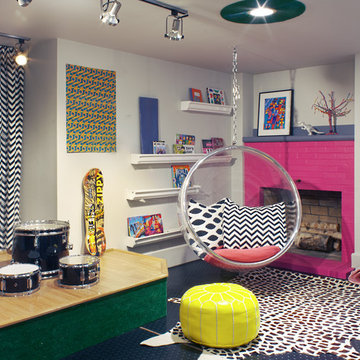
Свежая идея для дизайна: нейтральная детская с игровой среднего размера в стиле фьюжн с серыми стенами, полом из линолеума и синим полом для ребенка от 4 до 10 лет - отличное фото интерьера
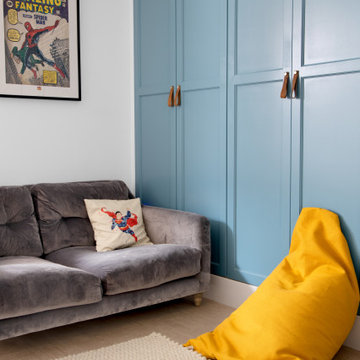
A updated kids playroom featuring floor to ceiling built in storage, soft but hard wearing cork flooring.
На фото: детская с игровой среднего размера в скандинавском стиле с белыми стенами, пробковым полом и серым полом для ребенка от 4 до 10 лет, мальчика с
На фото: детская с игровой среднего размера в скандинавском стиле с белыми стенами, пробковым полом и серым полом для ребенка от 4 до 10 лет, мальчика с
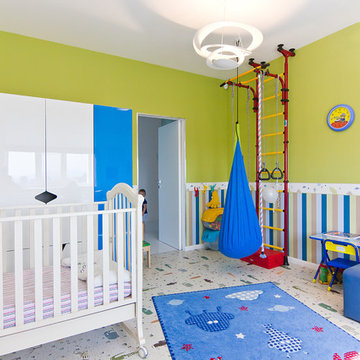
Interior designer - Fadeeva Yana
Стильный дизайн: маленькая детская в современном стиле с спальным местом, зелеными стенами, пробковым полом и разноцветным полом для на участке и в саду, ребенка от 1 до 3 лет, мальчика - последний тренд
Стильный дизайн: маленькая детская в современном стиле с спальным местом, зелеными стенами, пробковым полом и разноцветным полом для на участке и в саду, ребенка от 1 до 3 лет, мальчика - последний тренд
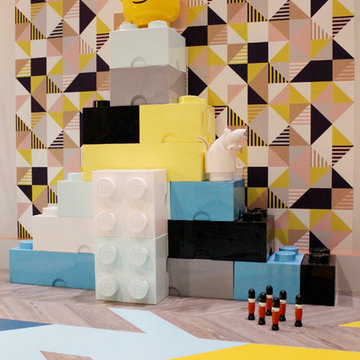
Owl design created a living room, kids playroom and hallway fit for a young family.
Идея дизайна: маленькая нейтральная детская с игровой в стиле фьюжн с разноцветными стенами, полом из линолеума и разноцветным полом для на участке и в саду, ребенка от 4 до 10 лет
Идея дизайна: маленькая нейтральная детская с игровой в стиле фьюжн с разноцветными стенами, полом из линолеума и разноцветным полом для на участке и в саду, ребенка от 4 до 10 лет
Детская комната с пробковым полом и полом из линолеума – фото дизайна интерьера
5

