Детская комната с пробковым полом и полом из керамогранита – фото дизайна интерьера
Сортировать:
Бюджет
Сортировать:Популярное за сегодня
141 - 160 из 1 064 фото
1 из 3
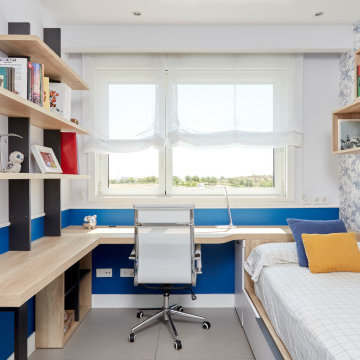
Идея дизайна: нейтральная детская среднего размера в стиле неоклассика (современная классика) с рабочим местом, синими стенами, полом из керамогранита, серым полом и обоями на стенах для подростка
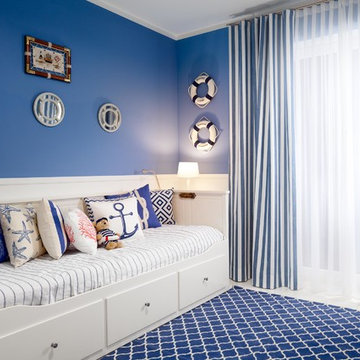
Der kleine Captain der Familie bekommt sein Captain‘s Suite in Royal Blau auf eigenen Wunsch!
Der Bullauge-Spiegel erinnert an einen Schiff sowie die andere Acessoires. Ahoy Captain!
Foto: Andreas Jekic
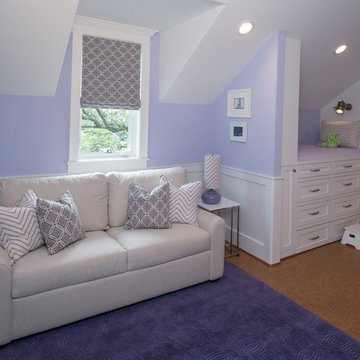
Bunk Room with Trundle Beds and Sleeper Sofa - This young family wanted a home that was bright, relaxed and clean lined which supported their desire to foster a sense of openness and enhance communication. Graceful style that would be comfortable and timeless was a primary goal.
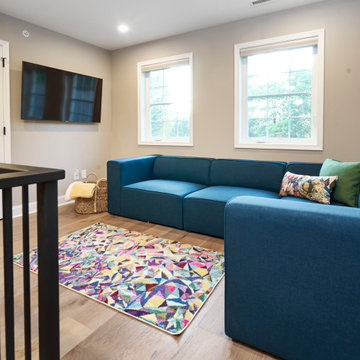
Идея дизайна: маленькая нейтральная детская с игровой в стиле неоклассика (современная классика) с бежевыми стенами, полом из керамогранита и коричневым полом для на участке и в саду, подростка
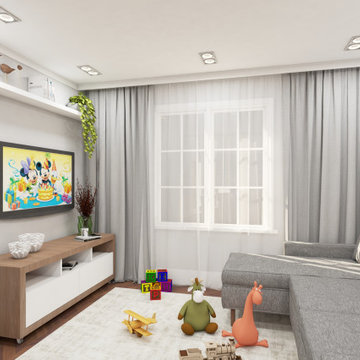
Стильный дизайн: маленькая нейтральная детская с игровой в современном стиле с серыми стенами, полом из керамогранита и коричневым полом для на участке и в саду - последний тренд
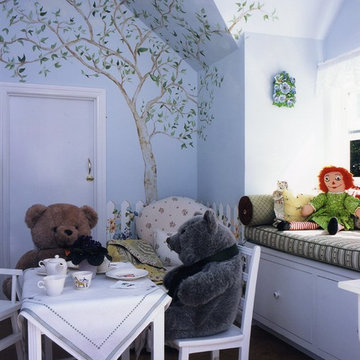
Пример оригинального дизайна: нейтральная детская с игровой среднего размера в классическом стиле с синими стенами и пробковым полом для ребенка от 4 до 10 лет
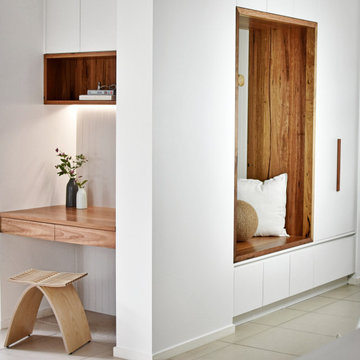
An internal playroom was filled in to create study and storage spaces for the adjacent rooms, including a study nook, a walk in robe and hallway cupboards with a seating nook for the children.
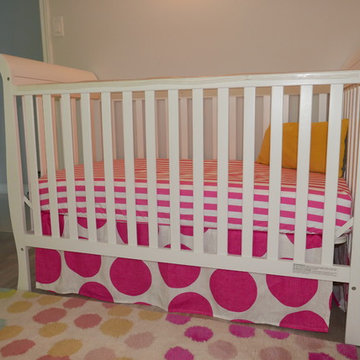
На фото: комната для малыша среднего размера в стиле фьюжн с белыми стенами, полом из керамогранита и бежевым полом для девочки с
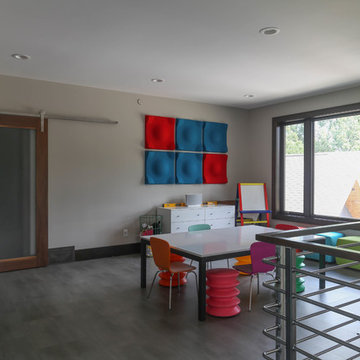
Свежая идея для дизайна: большая нейтральная детская с игровой в стиле модернизм с белыми стенами, полом из керамогранита и серым полом для ребенка от 4 до 10 лет - отличное фото интерьера
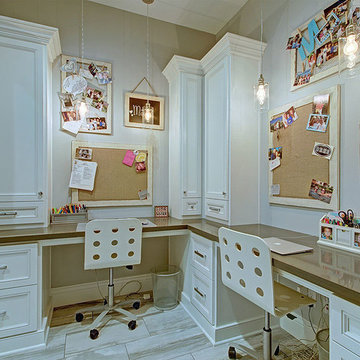
3,800sf, 4 bdrm, 3.5 bath with oversized 4 car garage and over 270sf Loggia; climate controlled wine room and bar, Tech Room, landscaping and pool. Solar, high efficiency HVAC and insulation was used which resulted in huge rebates from utility companies, enhancing the ROI. The challenge with this property was the downslope lot, sewer system was lower than main line at the street thus requiring a special pump system. Retaining walls to create a flat usable back yard.
ESI Builders is a subsidiary of EnergyWise Solutions, Inc. and was formed by Allan, Bob and Dave to fulfill an important need for quality home builders and remodeling services in the Sacramento region. With a strong and growing referral base, we decided to provide a convenient one-stop option for our clients and focus on combining our key services: quality custom homes and remodels, turnkey client partnering and communication, and energy efficient and environmentally sustainable measures in all we do. Through energy efficient appliances and fixtures, solar power, high efficiency heating and cooling systems, enhanced insulation and sealing, and other construction elements – we go beyond simple code compliance and give you immediate savings and greater sustainability for your new or remodeled home.
All of the design work and construction tasks for our clients are done by or supervised by our highly trained, professional staff. This not only saves you money, it provides a peace of mind that all of the details are taken care of and the job is being done right – to Perfection. Our service does not stop after we clean up and drive off. We continue to provide support for any warranty issues that arise and give you administrative support as needed in order to assure you obtain any energy-related tax incentives or rebates. This ‘One call does it all’ philosophy assures that your experience in remodeling or upgrading your home is an enjoyable one.
ESI Builders was formed by professionals with varying backgrounds and a common interest to provide you, our clients, with options to live more comfortably, save money, and enjoy quality homes for many years to come. As our company continues to grow and evolve, the expertise has been quickly growing to include several job foreman, tradesmen, and support staff. In response to our growth, we will continue to hire well-qualified staff and we will remain committed to maintaining a level of quality, attention to detail, and pursuit of perfection.
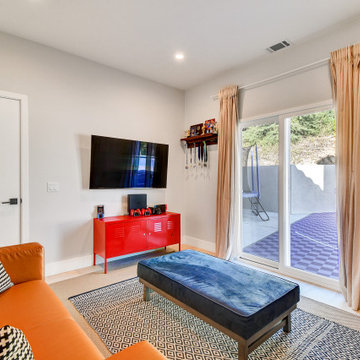
На фото: детская среднего размера в современном стиле с серыми стенами, полом из керамогранита и серым полом для ребенка от 4 до 10 лет, мальчика
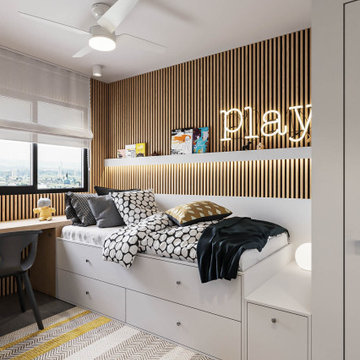
На фото: маленькая детская в стиле модернизм с спальным местом, белыми стенами, полом из керамогранита, серым полом и деревянными стенами для на участке и в саду, ребенка от 1 до 3 лет, мальчика с
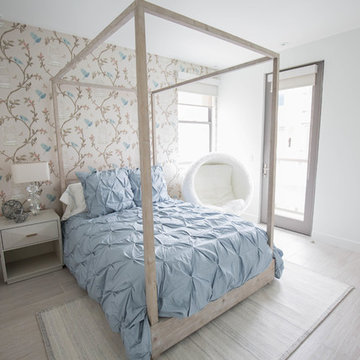
Inspiring ocean bay views throughout Lido Marina gave Dupuis Design a chance to play with shapes, color and layout in this kitchen/fully furnished vacation home. Adding in the beautiful rope textured swing, comfy seating and artistic/playful pieces upgrades the neutral palette into a truly fun vacation getaway.
photography by Celia Fousse
Styling by Peggy Dupuis
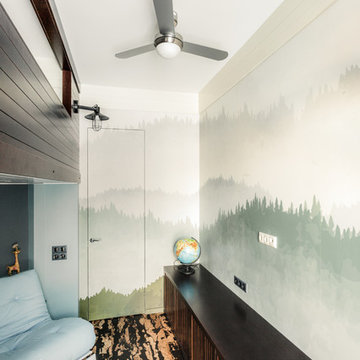
Григорий Соколинский
Источник вдохновения для домашнего уюта: маленькая детская с игровой в современном стиле с зелеными стенами и пробковым полом для на участке и в саду, ребенка от 4 до 10 лет, мальчика
Источник вдохновения для домашнего уюта: маленькая детская с игровой в современном стиле с зелеными стенами и пробковым полом для на участке и в саду, ребенка от 4 до 10 лет, мальчика
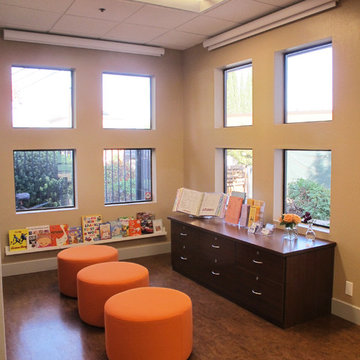
Kids Waiting Area / Resource Center
Пример оригинального дизайна: детская в современном стиле с бежевыми стенами и пробковым полом для ребенка от 4 до 10 лет
Пример оригинального дизайна: детская в современном стиле с бежевыми стенами и пробковым полом для ребенка от 4 до 10 лет
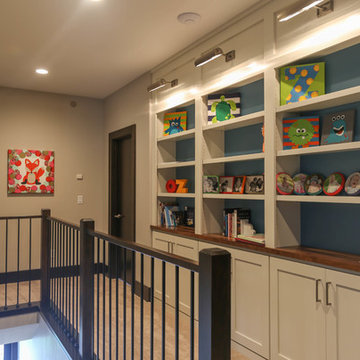
На фото: большая нейтральная детская с игровой в стиле неоклассика (современная классика) с белыми стенами, полом из керамогранита и серым полом для ребенка от 4 до 10 лет, двоих детей
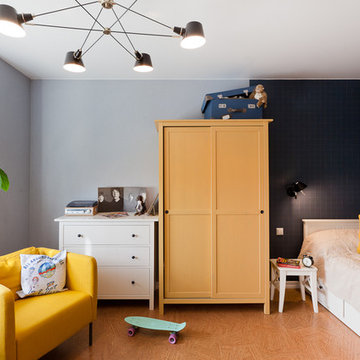
Дизайнера вдохновили ключевые слова хозяйки комнаты. На вопрос, что ей нравится, она ответила: "Лондон - Битлз - Yellow submarine". Авторы: Мария Черемухина, Вера Ермаченко, Кочетова Татьяна
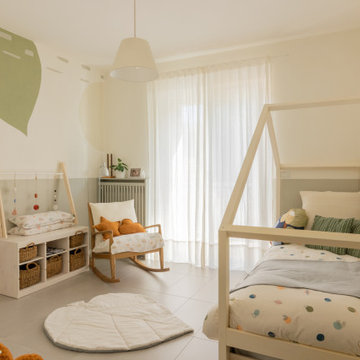
progetto e foto
Arch.Debora Di Michele
Micro Interior Design
На фото: нейтральная детская среднего размера в скандинавском стиле с спальным местом, разноцветными стенами, полом из керамогранита и серым полом для ребенка от 1 до 3 лет с
На фото: нейтральная детская среднего размера в скандинавском стиле с спальным местом, разноцветными стенами, полом из керамогранита и серым полом для ребенка от 1 до 3 лет с
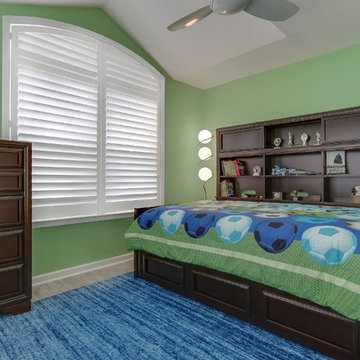
Стильный дизайн: детская среднего размера в морском стиле с спальным местом, зелеными стенами, полом из керамогранита и бежевым полом для ребенка от 4 до 10 лет, мальчика - последний тренд
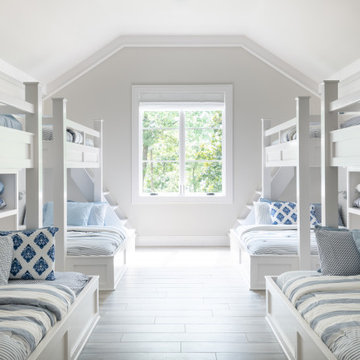
Источник вдохновения для домашнего уюта: большая нейтральная детская в морском стиле с спальным местом, серыми стенами, полом из керамогранита, коричневым полом и сводчатым потолком
Детская комната с пробковым полом и полом из керамогранита – фото дизайна интерьера
8

