Детская комната с потолком из вагонки и сводчатым потолком – фото дизайна интерьера
Сортировать:Популярное за сегодня
81 - 100 из 945 фото
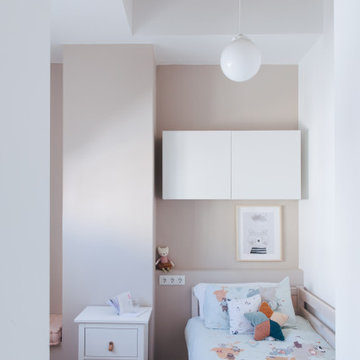
Este dormitorio infantil, aunque es muy chiquitin cumple con todas las necesidades. Y el hecho de tener una altura destacada, mas las vigas y bovedillas originales de la casa, hace que parezca mas amplia.
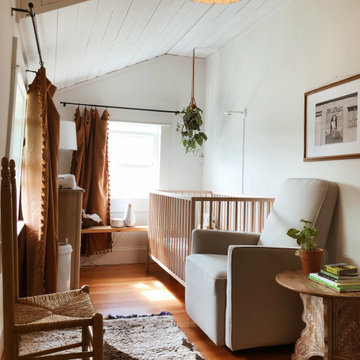
Small and warm nursery, created from a mudroom to this. Our house is an old bungalow in the PNW, spaces are small and we needed to make use of every space that we have. Small nursery with a space for everything, neutral and warm- minimal and slightly boho.
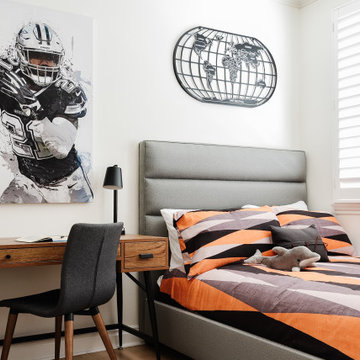
A happy east coast family gets their perfect second home on the west coast.
This family of 6 was a true joy to work with from start to finish. They were very excited to have a home reflecting the true west coast sensibility: ocean tones mixed with neutrals, modern art and playful elements, and of course durability and comfort for all the kids and guests. The pool area and kitchen got total overhauls (thanks to Jeff with Black Cat Construction) and we added a fun wine closet below the staircase. They trusted the vision of the design and made few requests for changes. And the end result was even better than they expected.
Design --- @edenlainteriors
Photography --- @Kimpritchardphotography
Custom upholstered bed made locally in LA.
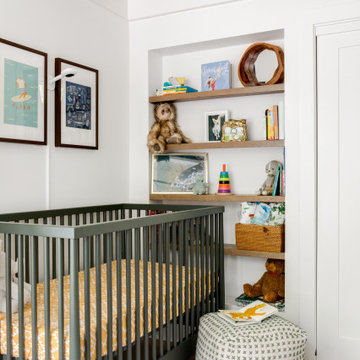
На фото: комната для малыша в морском стиле с белыми стенами, паркетным полом среднего тона, коричневым полом, балками на потолке и потолком из вагонки
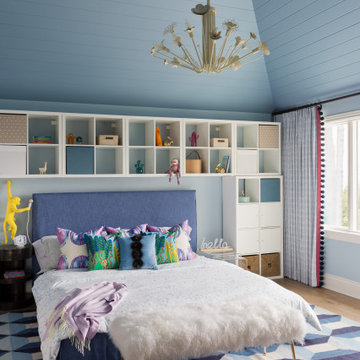
На фото: детская в современном стиле с синими стенами, спальным местом, светлым паркетным полом, потолком из вагонки и сводчатым потолком для подростка, девочки с
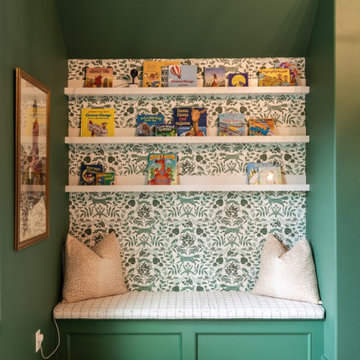
Boy's Room Reading nook with storage bench.
На фото: большая детская в классическом стиле с спальным местом, зелеными стенами, светлым паркетным полом и сводчатым потолком для ребенка от 1 до 3 лет, мальчика с
На фото: большая детская в классическом стиле с спальным местом, зелеными стенами, светлым паркетным полом и сводчатым потолком для ребенка от 1 до 3 лет, мальчика с
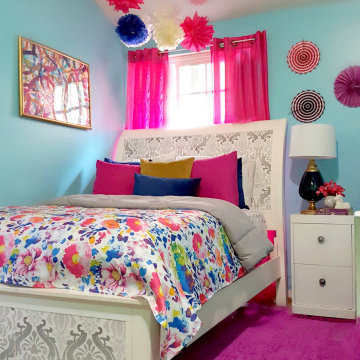
Colorful big girls bedroom.
Стильный дизайн: детская среднего размера в стиле неоклассика (современная классика) с спальным местом, синими стенами, ковровым покрытием и сводчатым потолком для девочки - последний тренд
Стильный дизайн: детская среднего размера в стиле неоклассика (современная классика) с спальным местом, синими стенами, ковровым покрытием и сводчатым потолком для девочки - последний тренд
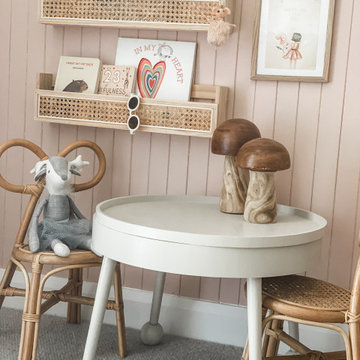
We loved creating this special space for a very special little client. Plenty of layers and plenty of personality packed into this bedroom.
Стильный дизайн: большая комната для малыша в стиле неоклассика (современная классика) с разноцветными стенами, ковровым покрытием, серым полом, сводчатым потолком и панелями на стенах для девочки - последний тренд
Стильный дизайн: большая комната для малыша в стиле неоклассика (современная классика) с разноцветными стенами, ковровым покрытием, серым полом, сводчатым потолком и панелями на стенах для девочки - последний тренд
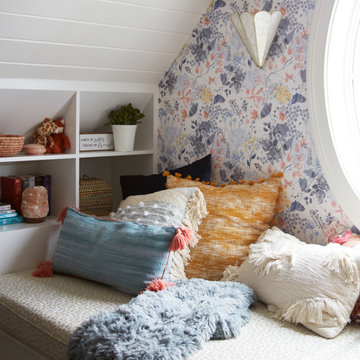
A teen hangout destination with a comfortable boho vibe. Complete with Anthropologie Rose Petals Wallpaper and Anthro Madelyn Faceted sconce, custom bed with storage and a mix of custom and retail pillows. Design by Two Hands Interiors. See the rest of this cozy attic hangout space on our website. #tweenroom #teenroom
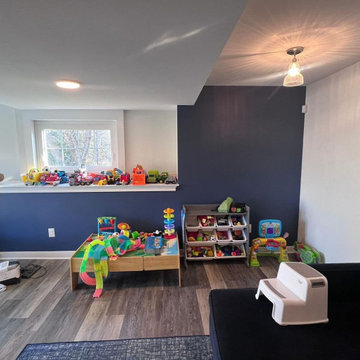
Идея дизайна: детская с игровой среднего размера в современном стиле с синими стенами, полом из фанеры, коричневым полом, сводчатым потолком и панелями на стенах для ребенка от 1 до 3 лет, мальчика
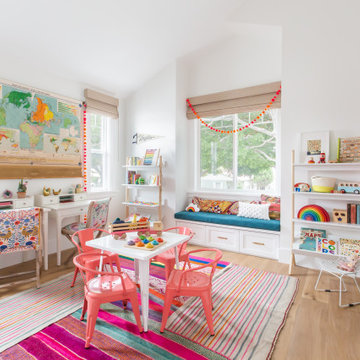
Идея дизайна: детская в морском стиле с белыми стенами, светлым паркетным полом, бежевым полом и сводчатым потолком
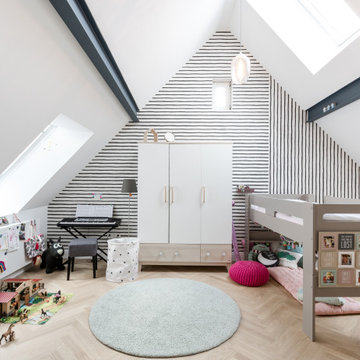
Стильный дизайн: детская с игровой в современном стиле с белыми стенами, светлым паркетным полом, бежевым полом, сводчатым потолком и обоями на стенах - последний тренд

This home was originally built in the 1990’s and though it had never received any upgrades, it had great bones and a functional layout.
To make it more efficient, we replaced all of the windows and the baseboard heat, and we cleaned and replaced the siding. In the kitchen, we switched out all of the cabinetry, counters, and fixtures. In the master bedroom, we added a sliding door to allow access to the hot tub, and in the master bath, we turned the tub into a two-person shower. We also removed some closets to open up space in the master bath, as well as in the mudroom.
To make the home more convenient for the owners, we moved the laundry from the basement up to the second floor. And, so the kids had something special, we refinished the bonus room into a playroom that was recently featured in Fine Home Building magazine.
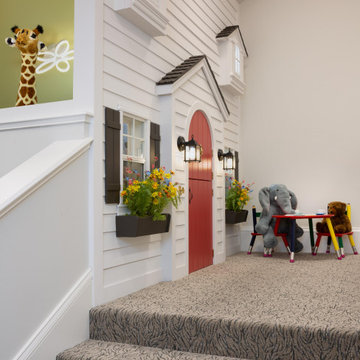
Designed by Amy Coslet & Sherri DuPont
Photography by Lori Hamilton
Стильный дизайн: детская с игровой в средиземноморском стиле с белыми стенами, ковровым покрытием, разноцветным полом и сводчатым потолком для ребенка от 1 до 3 лет - последний тренд
Стильный дизайн: детская с игровой в средиземноморском стиле с белыми стенами, ковровым покрытием, разноцветным полом и сводчатым потолком для ребенка от 1 до 3 лет - последний тренд

This family of 5 was quickly out-growing their 1,220sf ranch home on a beautiful corner lot. Rather than adding a 2nd floor, the decision was made to extend the existing ranch plan into the back yard, adding a new 2-car garage below the new space - for a new total of 2,520sf. With a previous addition of a 1-car garage and a small kitchen removed, a large addition was added for Master Bedroom Suite, a 4th bedroom, hall bath, and a completely remodeled living, dining and new Kitchen, open to large new Family Room. The new lower level includes the new Garage and Mudroom. The existing fireplace and chimney remain - with beautifully exposed brick. The homeowners love contemporary design, and finished the home with a gorgeous mix of color, pattern and materials.
The project was completed in 2011. Unfortunately, 2 years later, they suffered a massive house fire. The house was then rebuilt again, using the same plans and finishes as the original build, adding only a secondary laundry closet on the main level.
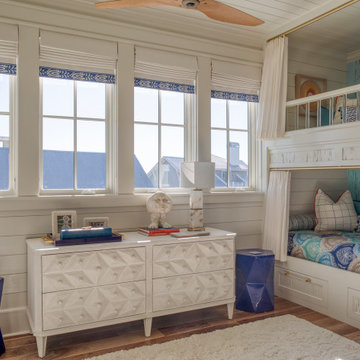
Источник вдохновения для домашнего уюта: большая нейтральная детская в морском стиле с спальным местом, белыми стенами, паркетным полом среднего тона, коричневым полом, потолком из вагонки и стенами из вагонки

Bunk bedroom featuring custom built-in bunk beds with white oak stair treads painted railing, niches with outlets and lighting, custom drapery and decorative lighting

In this the sweet nursery, the designer specified a blue gray paneled wall as the focal point behind the white and acrylic crib. A comfortable cotton and linen glider and ottoman provide the perfect spot to rock baby to sleep. A dresser with a changing table topper provides additional function, while adorable car artwork, a woven mirror, and a sheepskin rug add finishing touches and additional texture.

На фото: детская в морском стиле с спальным местом, белыми стенами, серым полом, потолком из вагонки и сводчатым потолком для ребенка от 4 до 10 лет, девочки

Идея дизайна: огромная нейтральная детская в современном стиле с спальным местом, белыми стенами, светлым паркетным полом, коричневым полом, сводчатым потолком и стенами из вагонки
Детская комната с потолком из вагонки и сводчатым потолком – фото дизайна интерьера
5