Детская комната с полом из винила и полом из керамической плитки – фото дизайна интерьера
Сортировать:
Бюджет
Сортировать:Популярное за сегодня
121 - 140 из 1 427 фото
1 из 3
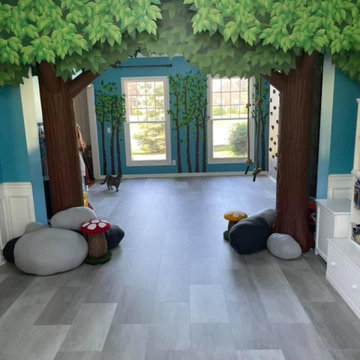
A formal dining room and living room were transformed into a children's play space. The playroom is equipped with a rock wall, climbing ropes, craft table, media center, reading nook, and soft boulders.
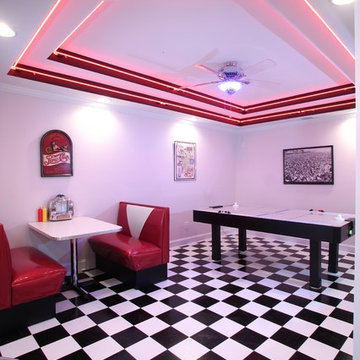
Game Room Hangout
На фото: детская с игровой среднего размера в стиле фьюжн с белыми стенами, полом из винила и разноцветным полом для подростка с
На фото: детская с игровой среднего размера в стиле фьюжн с белыми стенами, полом из винила и разноцветным полом для подростка с
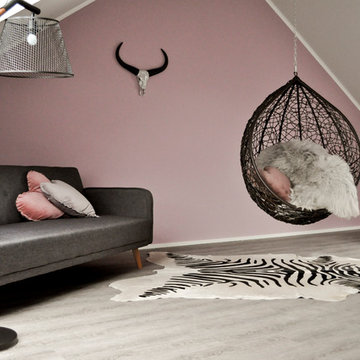
Пример оригинального дизайна: большая детская в современном стиле с спальным местом, розовыми стенами, полом из винила и обоями на стенах для подростка, девочки
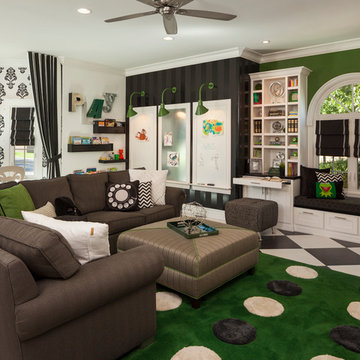
A parent-freindly playroom means that this room can act as a gathering place for the entire family!!! A comfy custom sectional with a custom ottoman to put your feet up on, a large screen TV wall for adults and kids alike! The built-in bookcases have pull out desktops hidden away with patterned ottomans as desk chairs or can double as a footrest while lounging with a good book on the window seat. Two whiteboards and a magnetic board to display the very best art projects, handwriting and math problems. Each lit with the kelly green wall pandants. A multishelf gutter style bookcase wall under the vintage letters that say it all "PLAY!" Kid books on the bottom shelves with mom's parenting magazines on the top shelf. Custom drapes frame in the bay window and help seperate the bold damask wallpaper from the rest of the space. The bay is complete with two art tables, four chairs and a roll of white paper where the creativity can start. Checkerboard ceramic tile floor in 24" x 24" tiles set the tone for the pattern-filled playroom. The custom rug with bold raised polka dots adds comfort for little ones who want to lay on the ground and add a dramatic twist to the entire room. Two wallpapers, 3 paint colors, one unique floor, a custom patterened area rug, and over 12 patterened fabrics used in just this room!
Who says you can't have fun with patterns?
Interior Designer: Alisha Newman
Photo Credit: Joshua Caldwell
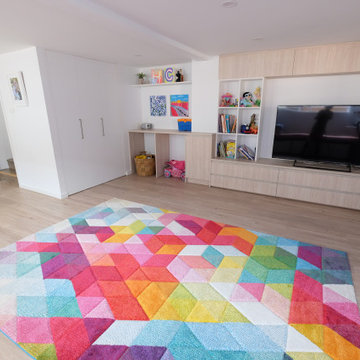
The transformed basement also acts as a TV room with the wall unit providing ample storage for toys, craft supplies and books.
На фото: большая детская с игровой в современном стиле с белыми стенами и полом из винила для ребенка от 4 до 10 лет
На фото: большая детская с игровой в современном стиле с белыми стенами и полом из винила для ребенка от 4 до 10 лет
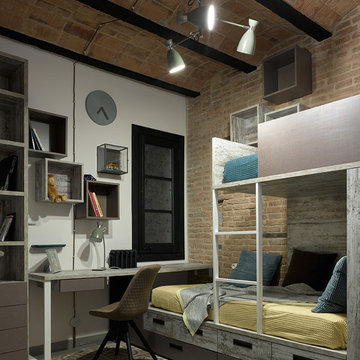
Сергей Ананьев
Пример оригинального дизайна: детская среднего размера в стиле лофт с спальным местом, полом из керамической плитки и коричневым полом для ребенка от 4 до 10 лет, мальчика
Пример оригинального дизайна: детская среднего размера в стиле лофт с спальным местом, полом из керамической плитки и коричневым полом для ребенка от 4 до 10 лет, мальчика
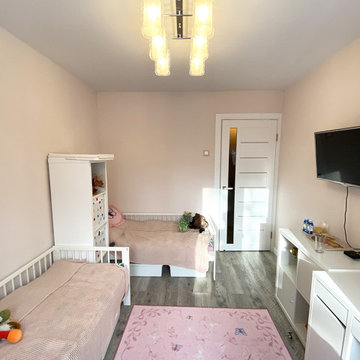
Детская для 2 девочек
Свежая идея для дизайна: детская среднего размера с спальным местом, розовыми стенами, полом из винила и серым полом для ребенка от 4 до 10 лет, девочки, двоих детей - отличное фото интерьера
Свежая идея для дизайна: детская среднего размера с спальным местом, розовыми стенами, полом из винила и серым полом для ребенка от 4 до 10 лет, девочки, двоих детей - отличное фото интерьера
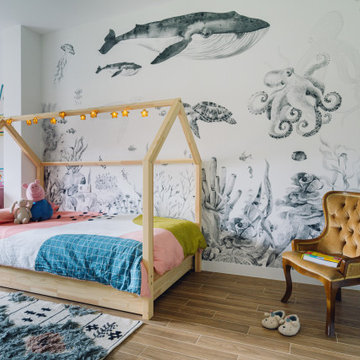
Dormitorio infantil con estilos mezclados de nórdico y vintage. Cama de estructura de casita en madera con ropa de cama infantil. Escritorio en color rosa y estantes amarillos de metal en pared. Butaca vintage tapizada en color marrón y mural en pared con motivos de océano
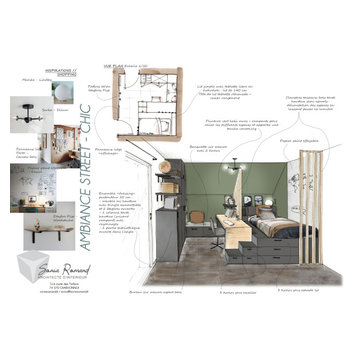
Источник вдохновения для домашнего уюта: маленькая детская в современном стиле с рабочим местом, зелеными стенами, полом из керамической плитки и серым полом для на участке и в саду, подростка, мальчика
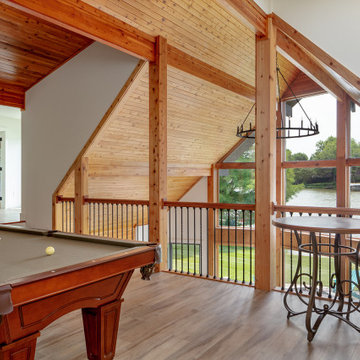
Interior remodel of the 2nd floor opened up the floorplan to bring in light and create a game room space along with extra beds for sleeping. Also included on this level is a tv den, private guest bedroom with full bathroom.
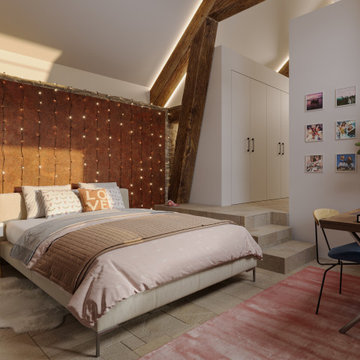
Bienvenue dans notre monde de rénovation architecturale, où chaque projet devient une histoire à partager.
Au-delà de la rénovation architecturale audacieuse, cette transformation d'un ancien corps de ferme offre également deux terrasses, anciennement en friche. La première terrasse est dédiée aux plaisirs autour d'une piscine. Imaginez-vous vous prélassant sur des transats confortables, sirotant un cocktail rafraîchissant, tandis que l'eau scintille et danse sous vos yeux.
Mais l'expérience ne s'arrête pas là. La deuxième terrasse est utilisé comme salon d'été, idéale pour se plonger dans des discussions le soir près du barbecue.
Cette rénovation est une histoire de passion. Entre audace contemporaine et préservation des éléments d'origine, cette résidence devient le théâtre d'expériences uniques.
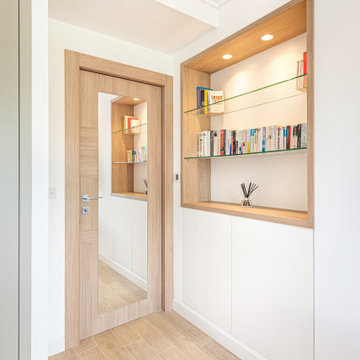
Très belle chambre minimaliste avec de grand rangements, aspect épuré, lisse
На фото: нейтральная детская среднего размера в современном стиле с спальным местом, белыми стенами, полом из керамической плитки и коричневым полом с
На фото: нейтральная детская среднего размера в современном стиле с спальным местом, белыми стенами, полом из керамической плитки и коричневым полом с
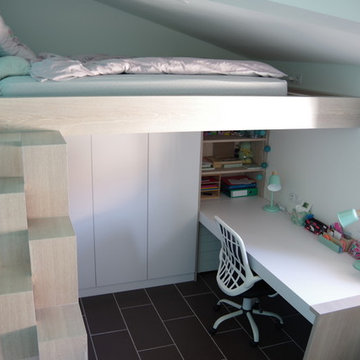
На фото: маленькая нейтральная детская в современном стиле с спальным местом, синими стенами, полом из керамической плитки и черным полом для на участке и в саду, ребенка от 4 до 10 лет с
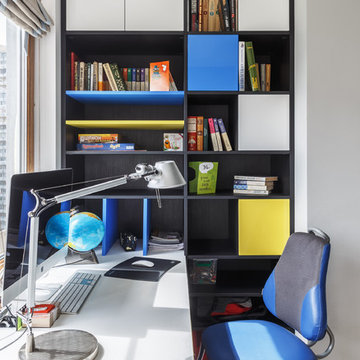
В семье двое детей: дочка 10-ти лет и 5-летний сын.Сначала родители хотели выделить детям одну комнату. Однако уже в ходе реализации проекта от этих планов отказались в пользу устройства отдельных детских для дочери и сына. Разумеется, для каждого ребенка было продумано и реализовано индивидуальное интерьерное решение, учитывающее не только пол и возраст, но также его привычки, хобби и эстетические предпочтения.
Фото: Сергей Красюк
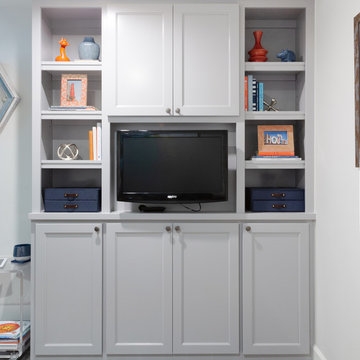
This design was for a family of 4 in the Heights. They requested a redo of the front of their very small home. Wanting the Entry to become an area where they can put away things like bags and shoes where mess and piles can normally happen. The couple has two twin toddlers and in a small home like their's organization is a must. We were hired to help them create an Entry and Family Room to meet their needs. And added play area from an enclosed garage was added to also have a guest to sleep on the sofa sleeper.
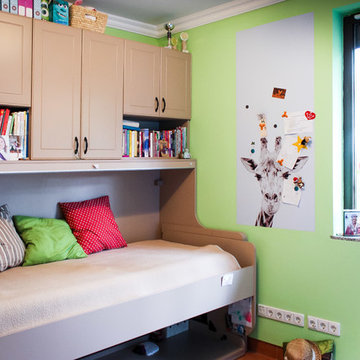
This is a young girls' room who was bored of her IKEA furniture and wanted a comfy bed, a huge desk and lots of storage, all of it on less then 9m2.
Hence I designed this compact furniture with storage, including a bed, which can be converted to a desk during the daytime very easily, effortlessly in less then 2 minutes. There is no need to put things away from the desk, everything can stay where it was - you can see the desktop on this image, if you look under the bed, right on the floor.
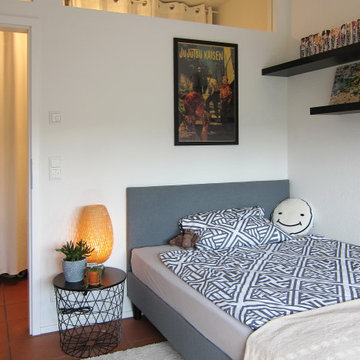
Das ehemalige Schlafzimmer wurde zum Kinderzimmer. Dafür ließen wir die Tür in der tragenden Wand um 30 cm versetzen. Diese relativ kleine Maßnahme gab uns die Möglichkeit, zwischen Bad und Kinderzimmer als Durchgang eine Ankleide zu schaffen. So konnte der Kleiderschrank aus dem Kinderzimmer ausgelagert werden. Für Bett und Schreibtisch samt Regalen reicht die verkleinerte Fläche damit völlig aus. Glaselemente oberhalb der Tür leiten Tageslicht in die Ankleide. Sie ist – im Gegensatz zum Rest der Wohnung – schlicht in weiß gehalten, um die Farben der Kleidung nicht zu verfälschen. Auch die neutrale und gezielte Ausleuchtung trägt dazu bei.
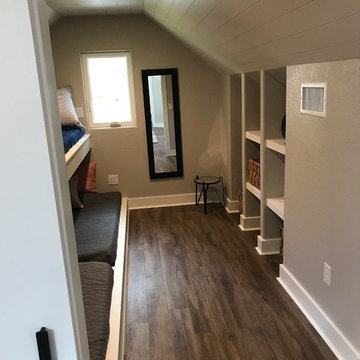
Стильный дизайн: маленькая детская с игровой в стиле неоклассика (современная классика) с серыми стенами, полом из винила и коричневым полом для на участке и в саду - последний тренд
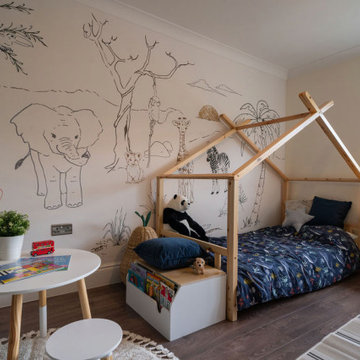
Источник вдохновения для домашнего уюта: детская среднего размера в современном стиле с спальным местом, серыми стенами, полом из винила, коричневым полом и обоями на стенах для ребенка от 1 до 3 лет, мальчика
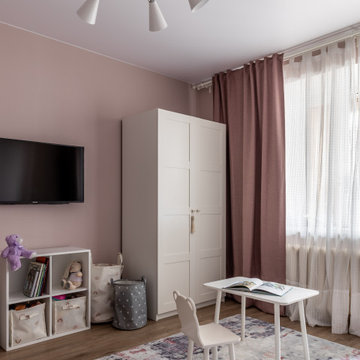
Комната для девочки 4 года. В детской небольшой шкаф, так как есть гардеробная.
Свежая идея для дизайна: детская с игровой среднего размера в современном стиле с розовыми стенами, полом из винила, коричневым полом и обоями на стенах для ребенка от 4 до 10 лет, девочки - отличное фото интерьера
Свежая идея для дизайна: детская с игровой среднего размера в современном стиле с розовыми стенами, полом из винила, коричневым полом и обоями на стенах для ребенка от 4 до 10 лет, девочки - отличное фото интерьера
Детская комната с полом из винила и полом из керамической плитки – фото дизайна интерьера
7

