Детская комната с полом из винила и бетонным полом – фото дизайна интерьера
Сортировать:
Бюджет
Сортировать:Популярное за сегодня
161 - 180 из 1 351 фото
1 из 3
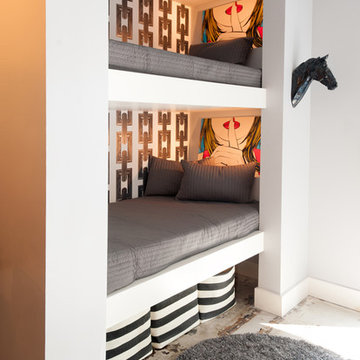
Deborah Triplett Photography
Свежая идея для дизайна: детская в современном стиле с спальным местом, разноцветными стенами и бетонным полом для двоих детей - отличное фото интерьера
Свежая идея для дизайна: детская в современном стиле с спальным местом, разноцветными стенами и бетонным полом для двоих детей - отличное фото интерьера

This Paradise Model. My heart. This was build for a family of 6. This 8x28' Paradise model ATU tiny home can actually sleep 8 people with the pull out couch. comfortably. There are 2 sets of bunk beds in the back room, and a king size bed in the loft. This family ordered a second unit that serves as the office and dance studio. They joined the two ATUs with a deck for easy go-between. The bunk room has built-in storage staircase mirroring one another for clothing and such (accessible from both the front of the stars and the bottom bunk). There is a galley kitchen with quarts countertops that waterfall down both sides enclosing the cabinets in stone.
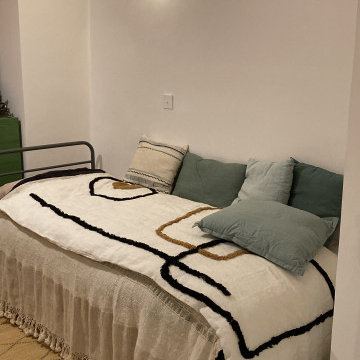
Projet livré fin novembre 2022, budget tout compris 100 000 € : un appartement de vieille dame chic avec seulement deux chambres et des prestations datées, à transformer en appartement familial de trois chambres, moderne et dans l'esprit Wabi-sabi : épuré, fonctionnel, minimaliste, avec des matières naturelles, de beaux meubles en bois anciens ou faits à la main et sur mesure dans des essences nobles, et des objets soigneusement sélectionnés eux aussi pour rappeler la nature et l'artisanat mais aussi le chic classique des ambiances méditerranéennes de l'Antiquité qu'affectionnent les nouveaux propriétaires.
La salle de bain a été réduite pour créer une cuisine ouverte sur la pièce de vie, on a donc supprimé la baignoire existante et déplacé les cloisons pour insérer une cuisine minimaliste mais très design et fonctionnelle ; de l'autre côté de la salle de bain une cloison a été repoussée pour gagner la place d'une très grande douche à l'italienne. Enfin, l'ancienne cuisine a été transformée en chambre avec dressing (à la place de l'ancien garde manger), tandis qu'une des chambres a pris des airs de suite parentale, grâce à une grande baignoire d'angle qui appelle à la relaxation.
Côté matières : du noyer pour les placards sur mesure de la cuisine qui se prolongent dans la salle à manger (avec une partie vestibule / manteaux et chaussures, une partie vaisselier, et une partie bibliothèque).
On a conservé et restauré le marbre rose existant dans la grande pièce de réception, ce qui a grandement contribué à guider les autres choix déco ; ailleurs, les moquettes et carrelages datés beiges ou bordeaux ont été enlevés et remplacés par du béton ciré blanc coco milk de chez Mercadier. Dans la salle de bain il est même monté aux murs dans la douche !
Pour réchauffer tout cela : de la laine bouclette, des tapis moelleux ou à l'esprit maison de vanaces, des fibres naturelles, du lin, de la gaze de coton, des tapisseries soixante huitardes chinées, des lampes vintage, et un esprit revendiqué "Mad men" mêlé à des vibrations douces de finca ou de maison grecque dans les Cyclades...
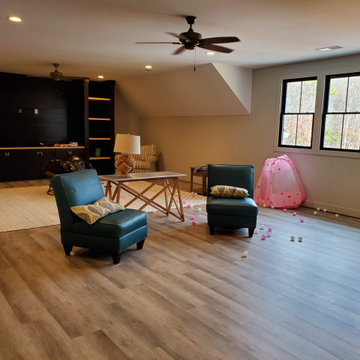
Happy Feet International Quick Fit Loose Lay Luxury Vinyl color Moonlight.
На фото: огромная детская с игровой в стиле кантри с серыми стенами, полом из винила и серым полом для подростка, мальчика
На фото: огромная детская с игровой в стиле кантри с серыми стенами, полом из винила и серым полом для подростка, мальчика
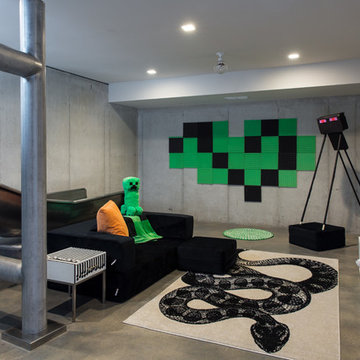
Matthew Anderson
На фото: детская с игровой среднего размера в современном стиле с серыми стенами, бетонным полом и серым полом для ребенка от 4 до 10 лет, мальчика
На фото: детская с игровой среднего размера в современном стиле с серыми стенами, бетонным полом и серым полом для ребенка от 4 до 10 лет, мальчика
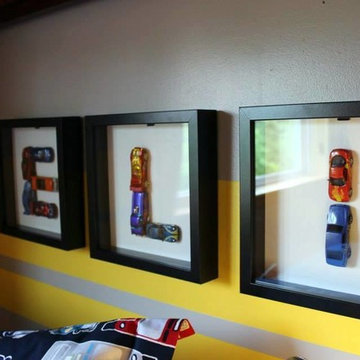
This bedroom was completed after our design was selected by BATC / Special Spaces for their 2014 Design Competition to design a bedroom for four-year-old Eli. Our design focused on creating a fun room for this little boy with a love of all things with wheels (and Ninja Turtles!). The carpet was replaced with durable luxury vinyl planks that mimic wood. A loft bed was added along with a race car bed so that the room can grow with Eli. We incorporated racing stripes along with racing decals. A closet system was added to help keep Eli organized.
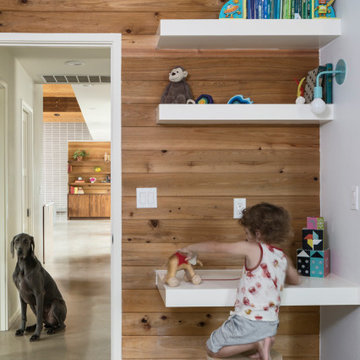
Стильный дизайн: детская в стиле ретро с белыми стенами, бетонным полом и серым полом для ребенка от 4 до 10 лет - последний тренд
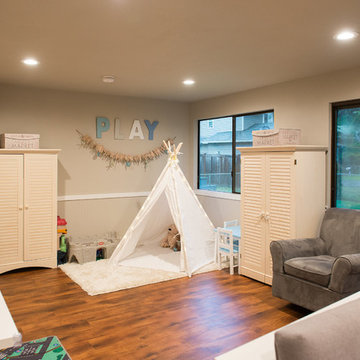
Tiffany Diamond Photography
На фото: нейтральная детская с игровой среднего размера в морском стиле с бежевыми стенами, полом из винила и коричневым полом для ребенка от 1 до 3 лет с
На фото: нейтральная детская с игровой среднего размера в морском стиле с бежевыми стенами, полом из винила и коричневым полом для ребенка от 1 до 3 лет с
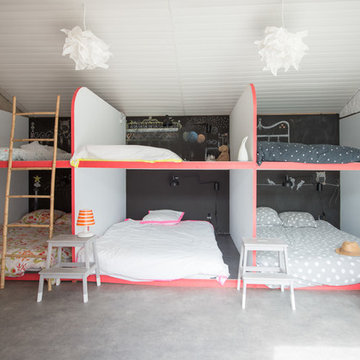
Jours & Nuits © 2016 Houzz
На фото: нейтральная детская среднего размера в современном стиле с спальным местом, бетонным полом и разноцветными стенами для ребенка от 4 до 10 лет
На фото: нейтральная детская среднего размера в современном стиле с спальным местом, бетонным полом и разноцветными стенами для ребенка от 4 до 10 лет
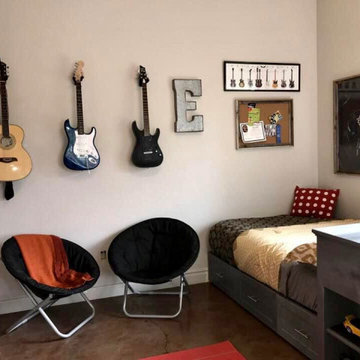
Boys bedroom
На фото: большая детская в классическом стиле с спальным местом, серыми стенами, бетонным полом и коричневым полом для подростка, мальчика
На фото: большая детская в классическом стиле с спальным местом, серыми стенами, бетонным полом и коричневым полом для подростка, мальчика
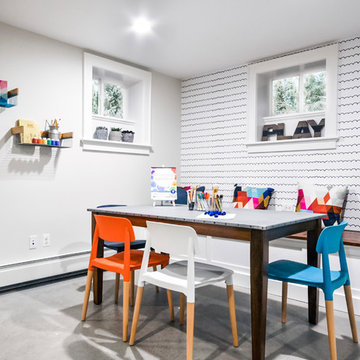
Playroom & craft room: We transformed a large suburban New Jersey basement into a farmhouse inspired, kids playroom and craft room. Kid-friendly custom zinc-top craft table was designed for ultimate durability and to withstand all types of arts and crafts.The vibrant, gender-neutral color palette in the accessories and multi-colored midcentury chairs is complimented by neutral walls and floor, as well as a subtle, hand-drawn, scalloped wallpaper.
This kids space is adjacent to an open-concept family-friendly media room, which mirrors the same color palette and materials with a more grown-up look. See the full project to view media room.
Photo Credits: Erin Coren, Curated Nest Interiors
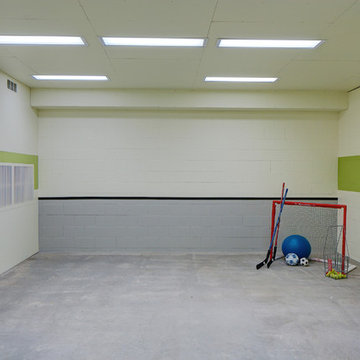
Building Design, Plans (in collaboration with Planco), and Interior Finishes by: Fluidesign Studio I Builder: Anchor Builders I Photographer: Matt Sepeta
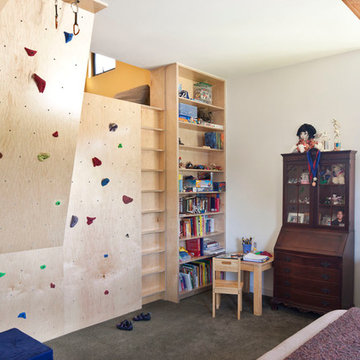
A vibrant, multi-color climbing wall with built-in with loft becomes the child's room’s focal point.
Photo: Grey Crawford
Стильный дизайн: детская в стиле фьюжн с бетонным полом и спальным местом - последний тренд
Стильный дизайн: детская в стиле фьюжн с бетонным полом и спальным местом - последний тренд
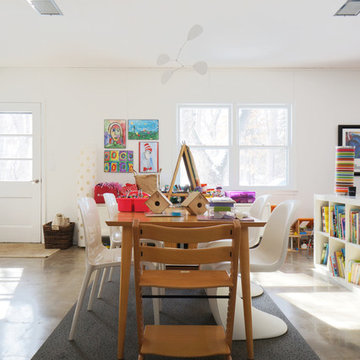
John Dwyer
Идея дизайна: нейтральная детская с игровой в стиле модернизм с белыми стенами и бетонным полом для ребенка от 4 до 10 лет
Идея дизайна: нейтральная детская с игровой в стиле модернизм с белыми стенами и бетонным полом для ребенка от 4 до 10 лет
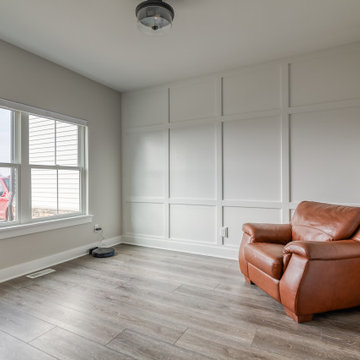
Deep tones of gently weathered grey and brown. A modern look that still respects the timelessness of natural wood.
Источник вдохновения для домашнего уюта: нейтральная комната для малыша среднего размера в стиле ретро с бежевыми стенами, полом из винила, коричневым полом и панелями на части стены
Источник вдохновения для домашнего уюта: нейтральная комната для малыша среднего размера в стиле ретро с бежевыми стенами, полом из винила, коричневым полом и панелями на части стены
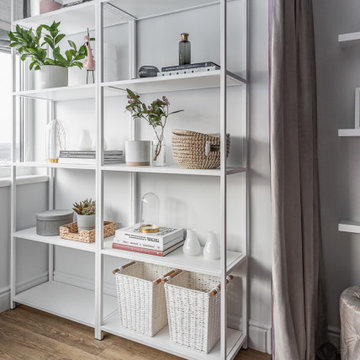
Источник вдохновения для домашнего уюта: маленькая детская в современном стиле с рабочим местом, разноцветными стенами, полом из винила и бежевым полом для на участке и в саду, подростка, девочки
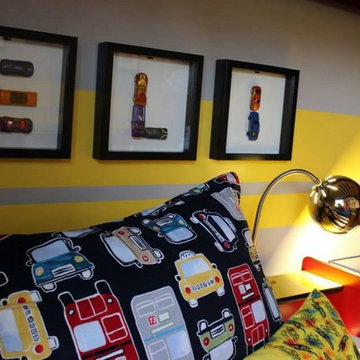
This bedroom was completed after our design was selected by BATC / Special Spaces for their 2014 Design Competition to design a bedroom for four-year-old Eli. Our design focused on creating a fun room for this little boy with a love of all things with wheels (and Ninja Turtles!). The carpet was replaced with durable luxury vinyl planks that mimic wood. A loft bed was added along with a race car bed so that the room can grow with Eli. We incorporated racing stripes along with racing decals. A closet system was added to help keep Eli organized.
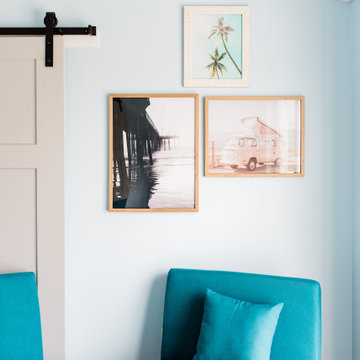
A close up of the vintage beach art in the teen loft - such a cool hang out with balcony on one side and TV and game system on the other
Пример оригинального дизайна: нейтральная детская с игровой среднего размера в морском стиле с синими стенами, полом из винила и серым полом для подростка
Пример оригинального дизайна: нейтральная детская с игровой среднего размера в морском стиле с синими стенами, полом из винила и серым полом для подростка
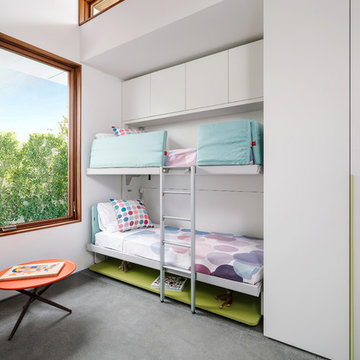
Axiom Desert House by Turkel Design in Palm Springs, California ; Photo by Chase Daniel ; folding bunk bed and storage from Resource Furniture, windows from Marvin
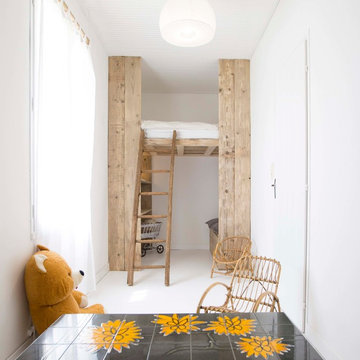
Arnaud Boussac
Стильный дизайн: маленькая нейтральная детская в стиле кантри с спальным местом, белыми стенами, бетонным полом и белым полом для на участке и в саду, ребенка от 4 до 10 лет - последний тренд
Стильный дизайн: маленькая нейтральная детская в стиле кантри с спальным местом, белыми стенами, бетонным полом и белым полом для на участке и в саду, ребенка от 4 до 10 лет - последний тренд
Детская комната с полом из винила и бетонным полом – фото дизайна интерьера
9

