Детская комната с полом из линолеума и полом из керамической плитки – фото дизайна интерьера
Сортировать:
Бюджет
Сортировать:Популярное за сегодня
121 - 140 из 795 фото
1 из 3
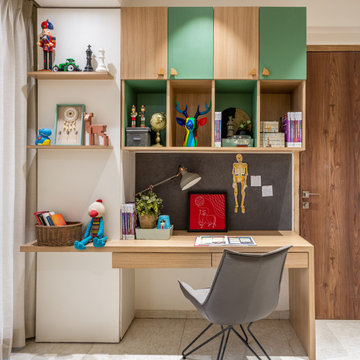
A mustard daybed paired with a turquoise green and oak finished study table are highlights of the adorable study room. With the appropriate amount of overhead storage and display area, it exhibits vibes of excellence and discipline. A soft board is also provisioned considering the point of keeping things clutter-free.
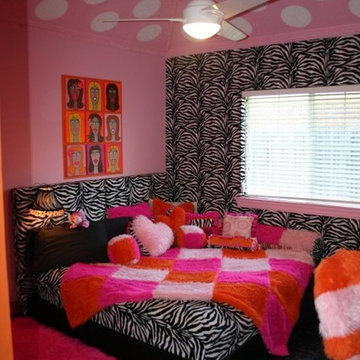
Two twin beds from a previous trundle are transformed into a King-size bed. Ends of trundle are put together to create one large upholstered headboard. Zebra fitted faux fur cover with colorblock twin size blanket placed at an angle!
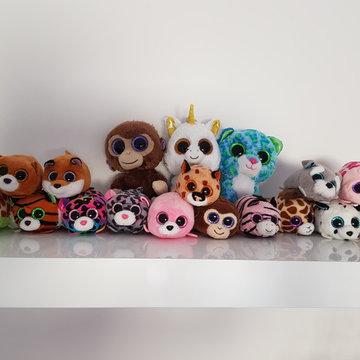
Свежая идея для дизайна: детская среднего размера в стиле фьюжн с спальным местом, фиолетовыми стенами и полом из керамической плитки для ребенка от 4 до 10 лет, девочки - отличное фото интерьера
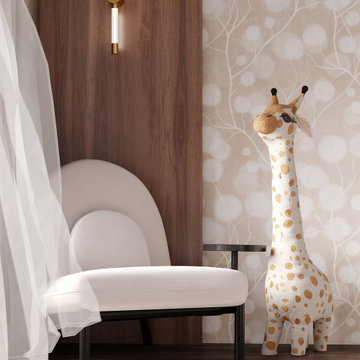
Свежая идея для дизайна: большая детская с игровой с коричневыми стенами, полом из линолеума и коричневым полом для ребенка от 4 до 10 лет, девочки - отличное фото интерьера
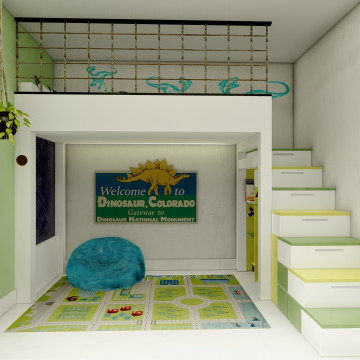
Opción 2
На фото: маленькая детская в стиле модернизм с спальным местом, зелеными стенами, полом из керамической плитки, белым полом, любым потолком и любой отделкой стен для на участке и в саду, ребенка от 4 до 10 лет, мальчика с
На фото: маленькая детская в стиле модернизм с спальным местом, зелеными стенами, полом из керамической плитки, белым полом, любым потолком и любой отделкой стен для на участке и в саду, ребенка от 4 до 10 лет, мальчика с
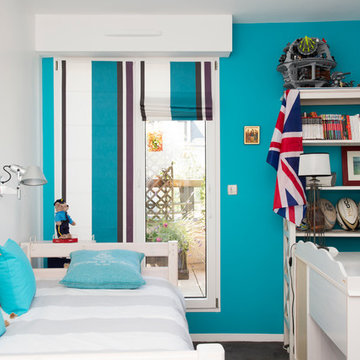
Anne-Emmanuelle Thion
Источник вдохновения для домашнего уюта: маленькая детская в стиле неоклассика (современная классика) с спальным местом, синими стенами, полом из линолеума и черным полом для на участке и в саду, подростка, мальчика
Источник вдохновения для домашнего уюта: маленькая детская в стиле неоклассика (современная классика) с спальным местом, синими стенами, полом из линолеума и черным полом для на участке и в саду, подростка, мальчика
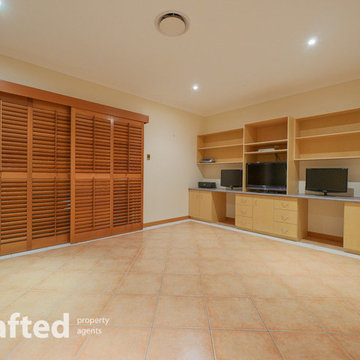
Inspired and designed by one of Queensland’s master builders this exquisite residence has a relaxing lifestyle and a luxurious finish that will surely exceed all of your expectations. Located in a prestigious address this home is set on an acre and a quarter of manicured landscaped grounds that combines an opulence home, detached second home, large sheds and an extensive alfresco overlooking a spectacular pool.
Entering the house you straight away admire the craftsmanship, featuring sleek lines, high ceilings, 4 bedrooms and the easy flow between 4 living areas all refined by the quality fittings and stand out grand kitchen. The perfect marriage between inside and out suits our warmer climate with the alfresco and pool being a central center piece between both dwellings. Entering the second dwelling you notice a modern style with two separate large open planed living spaces, 2 x bedrooms and a chic bathroom.
This uniquely L shaped house has the space to fit many buyers requirements with the expansive floor plan that will easily cater for the dual living, home business or executive family.
Main House:
• 4 x Spacious Bedrooms + 4 x Contemporary Bathrooms
• Master bedroom with open planed ensuite and walk-in
• Kitchen with Blue Pearl Granite Benchtops 40mm, walk in pantry & American Oak cabinetry
• 4 x Living areas with the kids retreat, formal dining & lounge, family area combining with the kitchen & massive rumpus room with wet bar + pool table
• Double Lock up garage with storage room
2nd House:
• 2 x Big Bedrooms + 1 x chic bathroom with double vanity/shower
• Huge open planed main living area combining kitchen with stage area and sound proofing
• Multi-purpose 2nd living area perfect for a retreat or work from home office.
Outdoor:
• Extensive pool and alfresco area with lush landscaped gardens and soothing water features + pool area bathroom (4th)
• Double gated remote entry with brick feature fence, visitor gate with intercom + concrete drive way to the rear sheds & side garage
• Shed 7.5m x 12m with 4 roller doors and 3m x 12m awning – fluro lighting, 3 phase power, security, and power points
• Carport 7.5m x 8m – sensor fluro lighting, flood lighting, and power points
• 4 x 5000L rain water tanks + 2 rain water pumps + 5KW solar system
• Complete garden automatic sprinkler system + 2 x 500W feature flood lights in front garden
• Shade sails over entertainment areas
Inclusions:
• Security screens to all doors and windows + wall vacumaid system + Fully integrated intercom system in all rooms – including music and gate control + 2 x 250L Rheem electric hot water systems + Cedar blinds and sliding louver doors
• RUMPUS: Built in wet bar with feature glass overhead display cabinets and wine rack + Tasmanian Oak cabinetry + Projector and automatic wall mounted media screen + Wall mounted television integrated with projector screen + Cinema ceiling speakers + Pool table and wall mounted cue rack
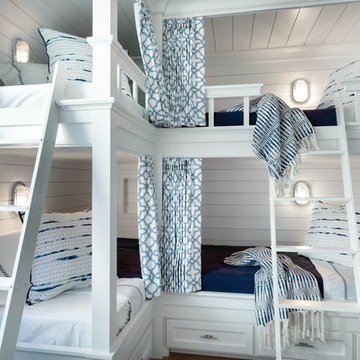
Идея дизайна: маленькая детская в морском стиле с спальным местом, белыми стенами, полом из керамической плитки и бежевым полом для на участке и в саду
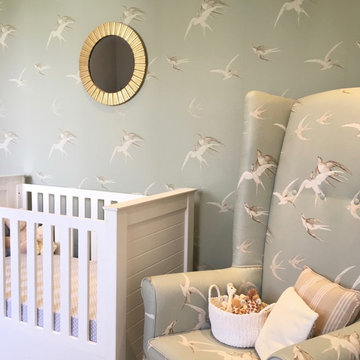
На фото: нейтральная комната для малыша среднего размера в классическом стиле с зелеными стенами, полом из керамической плитки и бежевым полом с
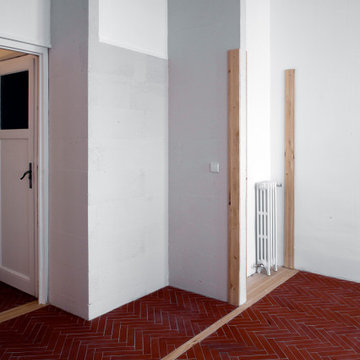
Maderas que enmarcan futuras actuaciones en suelo y pared
Идея дизайна: детская среднего размера в современном стиле с белыми стенами, полом из керамической плитки и красным полом
Идея дизайна: детская среднего размера в современном стиле с белыми стенами, полом из керамической плитки и красным полом
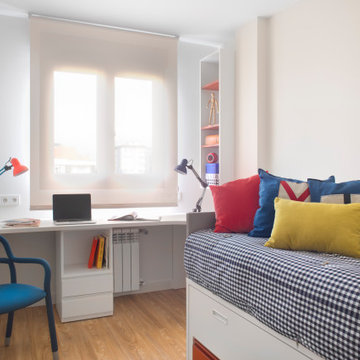
Dormitorio juvenil con cama nido y escritorio
Идея дизайна: маленькая детская в современном стиле с спальным местом, белыми стенами и полом из линолеума для на участке и в саду
Идея дизайна: маленькая детская в современном стиле с спальным местом, белыми стенами и полом из линолеума для на участке и в саду
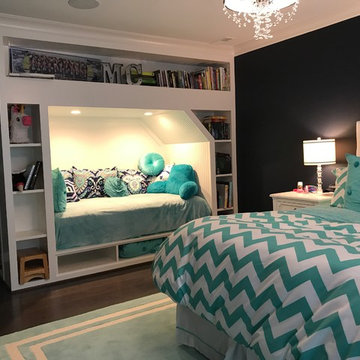
This adorable girl's room is customized with a personalized book nook with built-in shelving and storage. The nook area fits a twin size mattress and has its own recess lighting for reading, drawing or whatever she needs.
Interior Design: Julie Byrne Interiors
Drawings: Pro CAD Interiors LLC
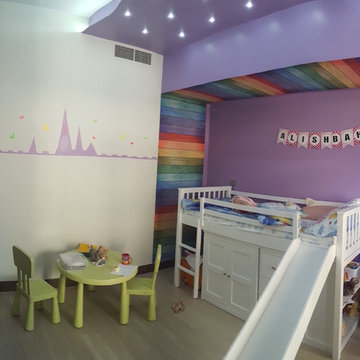
Идея дизайна: детская среднего размера в современном стиле с фиолетовыми стенами, полом из керамической плитки и коричневым полом для ребенка от 4 до 10 лет, девочки
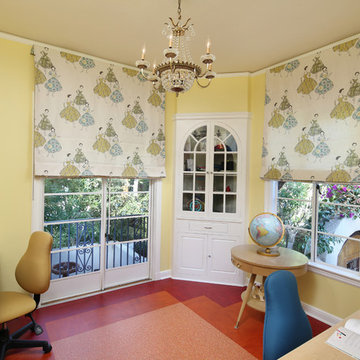
Photo by Bernard Andre
На фото: детская среднего размера в стиле ретро с желтыми стенами, полом из линолеума, рабочим местом и оранжевым полом для ребенка от 4 до 10 лет, девочки
На фото: детская среднего размера в стиле ретро с желтыми стенами, полом из линолеума, рабочим местом и оранжевым полом для ребенка от 4 до 10 лет, девочки
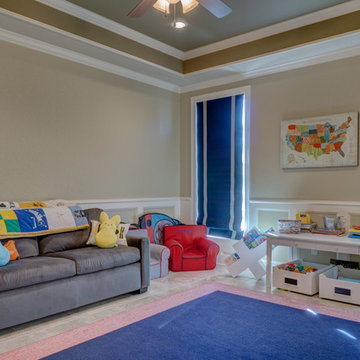
На фото: большая детская с игровой в классическом стиле с бежевыми стенами и полом из керамической плитки для ребенка от 4 до 10 лет, мальчика
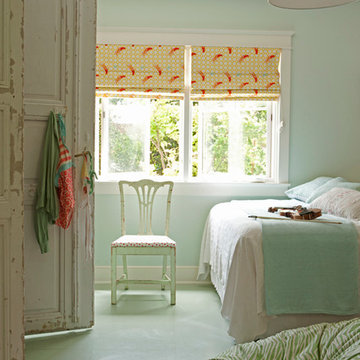
John Ellis
На фото: детская среднего размера в морском стиле с полом из линолеума, синими стенами, спальным местом и зеленым полом для подростка, девочки
На фото: детская среднего размера в морском стиле с полом из линолеума, синими стенами, спальным местом и зеленым полом для подростка, девочки
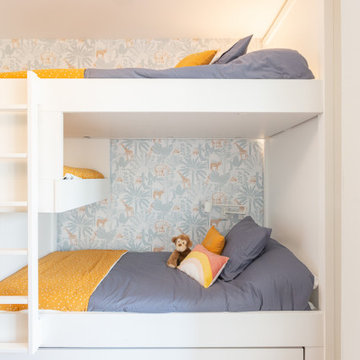
El cuarto de los niños es otro de los grandes beneficios de la reforma. Se ha realizado el diseño especifico y a medida de una litera para 4 niños. En la que normalmente dormirán 3 niños pero que pusimos una cama nido por si venía algún amigo. Este diseño nos permitió además generar un espacio de lectura y juego para que los niños tuvieran su pequeña cueva en la que disfrutar y soñar. Del mismo modo se distribuyeron en este espacioso dormitorio dos zonas más: de estudio y de juego. Todo el espacio combina colores azules, blancos y calabaza que le dan un aire divertido y cálido. El papel pintado con animales, los leones de decoración de pared, más los peluches, marcan un cuarto de niños amantes de los animales y la lectura. La organización de la zona de juegos esta muy pensada para facilitar a los niños un uso y recogida fácil y a su altura. La zona de estudio, por ahora solo cuenta con una mesa ya que los niños todavía son pequeños, pero podría ir ampliándose con más mesas conforme vayan creciendo.
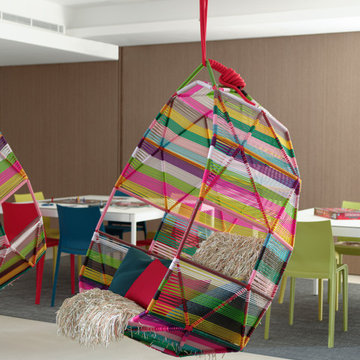
One of the very relaxing suspended chairs.
Стильный дизайн: огромная нейтральная детская с игровой в современном стиле с белыми стенами, полом из керамической плитки, бежевым полом, кессонным потолком и деревянными стенами для подростка - последний тренд
Стильный дизайн: огромная нейтральная детская с игровой в современном стиле с белыми стенами, полом из керамической плитки, бежевым полом, кессонным потолком и деревянными стенами для подростка - последний тренд
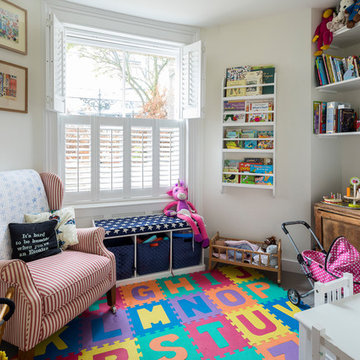
Tucked away at the back of the kitchen, this kids playroom is an excellent feature complimenting this bespoke refurbishment.
Chris Snook
На фото: нейтральная детская с игровой среднего размера в классическом стиле с бежевыми стенами, полом из керамической плитки и серым полом для ребенка от 4 до 10 лет
На фото: нейтральная детская с игровой среднего размера в классическом стиле с бежевыми стенами, полом из керамической плитки и серым полом для ребенка от 4 до 10 лет
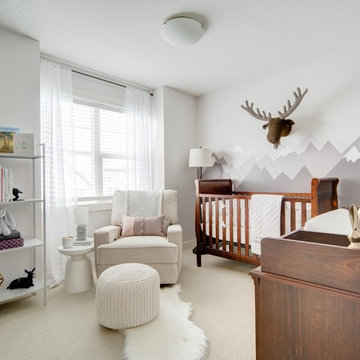
A spare bedroom is transformed into a rocky mountain oasis to welcome baby. The first time parents share a love of the outdoors which was brought to life through the custom mural, accents and art.
Photography: Don Molyneaux
Детская комната с полом из линолеума и полом из керамической плитки – фото дизайна интерьера
7

