Детская комната с паркетным полом среднего тона и любым потолком – фото дизайна интерьера
Сортировать:
Бюджет
Сортировать:Популярное за сегодня
161 - 180 из 798 фото
1 из 3
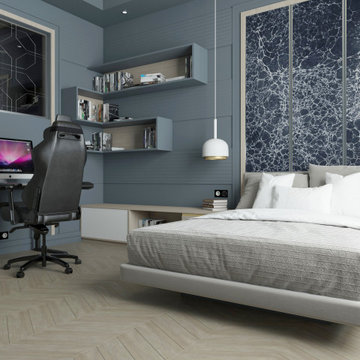
Детская комната в современном стиле. В комнате встроена дополнительная световая группа подсветки для детей. Имеется возможность управлять подсветкой с пульта, так же изменение темы света под музыку.
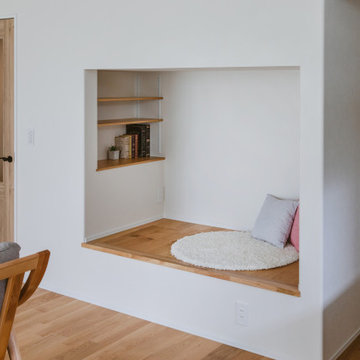
本棚を兼ね備えたおこもり専用のヌックは大人の寛ぐ空間になりました。リビングに隣接しているため、少し一休みしたい時にはこちらのヌックへ。ベビーベッドとしても使用できます。
На фото: нейтральная комната для малыша в стиле кантри с белыми стенами, паркетным полом среднего тона, коричневым полом, потолком с обоями и обоями на стенах
На фото: нейтральная комната для малыша в стиле кантри с белыми стенами, паркетным полом среднего тона, коричневым полом, потолком с обоями и обоями на стенах
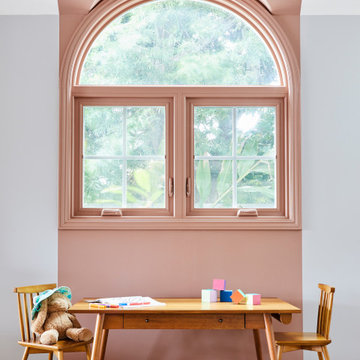
The result is an enchanting masterpiece where functionality and sophistication intertwine, effortlessly fulfilling our client's desire for a playful yet refined living space. We take immense pride in bringing their vision to life, creating a home that exudes charm, warmth, and limitless possibilities in the captivating spirit of California living and mid-century allure.
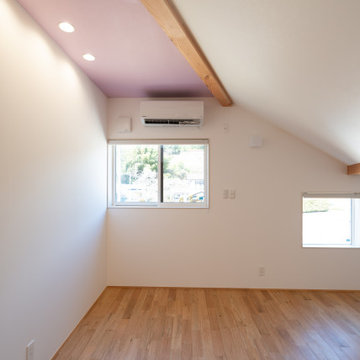
Идея дизайна: большая детская с спальным местом, белыми стенами, паркетным полом среднего тона, коричневым полом, потолком с обоями и обоями на стенах для ребенка от 4 до 10 лет, девочки
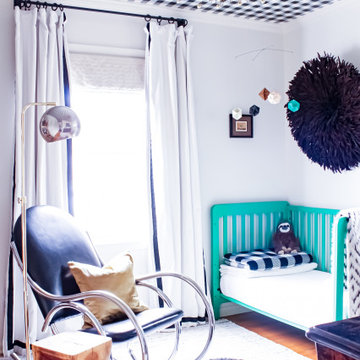
Пример оригинального дизайна: детская в стиле фьюжн с спальным местом, белыми стенами, паркетным полом среднего тона и потолком с обоями для ребенка от 1 до 3 лет, мальчика
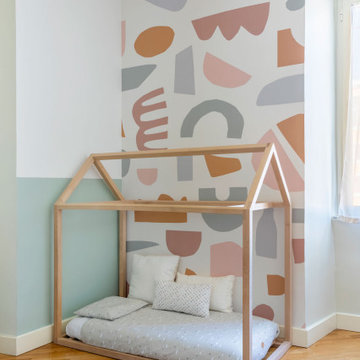
Dettaglio del lettino a forma di casetta con struttura in legno aperta.
Decorazione a parete verde chiara e carta da parati decorata con motivi ispirati a matisse.
Biancheria letto ferm living, composizione di cucscini in lino e cotone
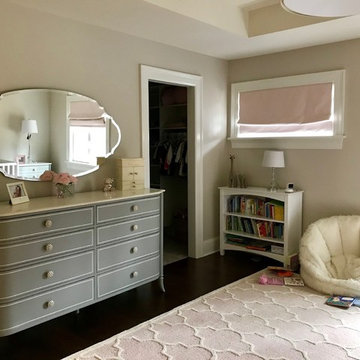
We had so much fun decorating this space. No detail was too small for Nicole and she understood it would not be completed with every detail for a couple of years, but also that taking her time to fill her home with items of quality that reflected her taste and her families needs were the most important issues. As you can see, her family has settled in.
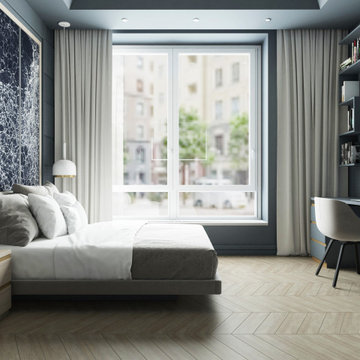
Детская комната в современном стиле. В комнате встроена дополнительная световая группа подсветки для детей. Имеется возможность управлять подсветкой с пульта, так же изменение темы света под музыку.
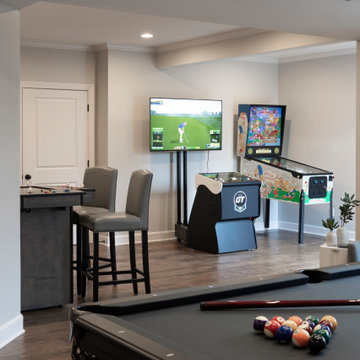
Photo by Aaron Leimkuehler.
Идея дизайна: большая нейтральная детская с игровой в стиле неоклассика (современная классика) с серыми стенами, паркетным полом среднего тона, коричневым полом и многоуровневым потолком для подростка
Идея дизайна: большая нейтральная детская с игровой в стиле неоклассика (современная классика) с серыми стенами, паркетным полом среднего тона, коричневым полом и многоуровневым потолком для подростка
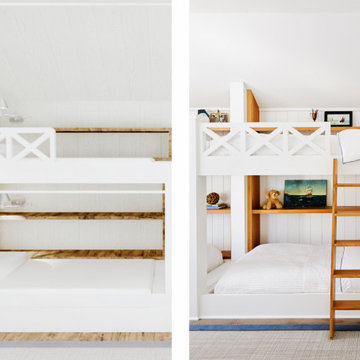
A before and after side-by-side shot of the kids' bunk room in our Sea Girt Beach House interior design project.
На фото: нейтральная детская в морском стиле с спальным местом, белыми стенами, стенами из вагонки, паркетным полом среднего тона, коричневым полом и сводчатым потолком
На фото: нейтральная детская в морском стиле с спальным местом, белыми стенами, стенами из вагонки, паркетным полом среднего тона, коричневым полом и сводчатым потолком
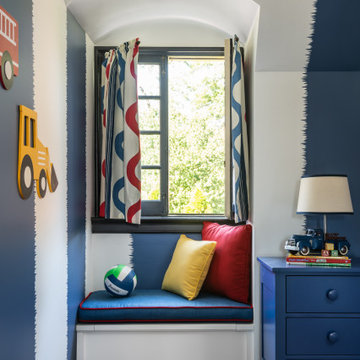
A long-term client was expecting her third child. Alas, this meant that baby number two was getting booted from the coveted nursery as his sister before him had. The most convenient room in the house for the son, was dad’s home office, and dad would be relocated into the garage carriage house.
For the new bedroom, mom requested a bold, colorful space with a truck theme.
The existing office had no door and was located at the end of a long dark hallway that had been painted black by the last homeowners. First order of business was to lighten the hall and create a wall space for functioning doors. The awkward architecture of the room with 3 alcove windows, slanted ceilings and built-in bookcases proved an inconvenient location for furniture placement. We opted to place the bed close the wall so the two-year-old wouldn’t fall out. The solid wood bed and nightstand were constructed in the US and painted in vibrant shades to match the bedding and roman shades. The amazing irregular wall stripes were inherited from the previous homeowner but were also black and proved too dark for a toddler. Both myself and the client loved them and decided to have them re-painted in a daring blue. The daring fabric used on the windows counter- balance the wall stripes.
Window seats and a built-in toy storage were constructed to make use of the alcove windows. Now, the room is not only fun and bright, but functional.
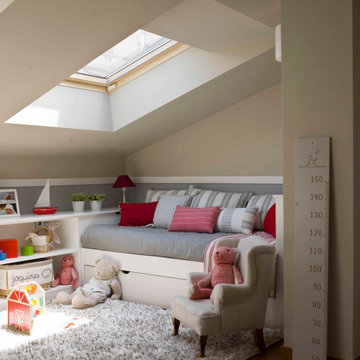
На фото: нейтральная детская с игровой в стиле неоклассика (современная классика) с бежевыми стенами, паркетным полом среднего тона, коричневым полом и сводчатым потолком
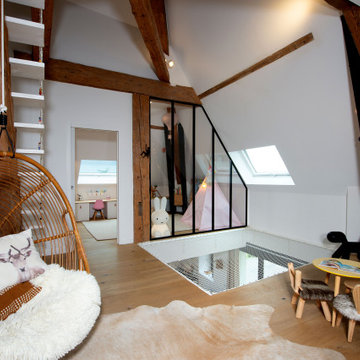
Sublime rénovation d'une maison au bord du lac D’Annecy. Pour l'espace des enfants, un filet d'habitation horizontal a été installé, afin de créer un espace suspendu qui conserve la luminosité dans la pièce en-dessous. Ce filet est également un gain de place car combine à la fois un espace de jeux et un espace de repos : Une solution pratique qui permet de faire des économies et d'optimiser l'espace, avec en prime, un filet garde-corps blanc qui s'accorde avec l'escalier ultracontemporain de la maison.
Références : Filets en mailles de 30mm blanches pour le garde-corps et l’espaces des enfants.
@Casa de Anna
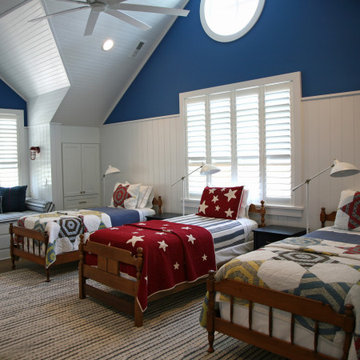
The boys bunk room is bright with color and can speak to kids as young as three and still say home to teens. All of the quilts are family heirlooms as are the twin beds that came from Grandpa's era.
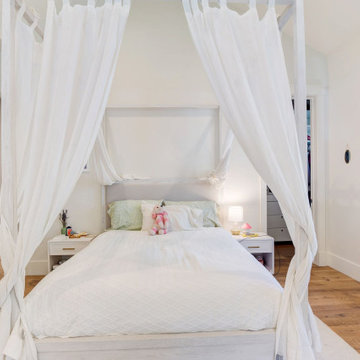
Свежая идея для дизайна: большая детская в стиле кантри с спальным местом, белыми стенами, паркетным полом среднего тона, коричневым полом и сводчатым потолком для подростка, девочки - отличное фото интерьера
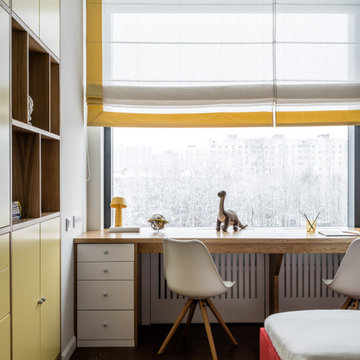
Вдоль широкого окна мы сделали длинную единую столешницу, за которой могут свободно разместиться двое человек. По бокам от столешницы с двух сторон мы спроектировали по тумбе для каждой девочки.
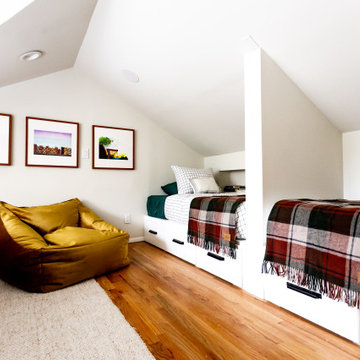
Свежая идея для дизайна: нейтральная детская в современном стиле с спальным местом, белыми стенами, паркетным полом среднего тона, коричневым полом и сводчатым потолком - отличное фото интерьера
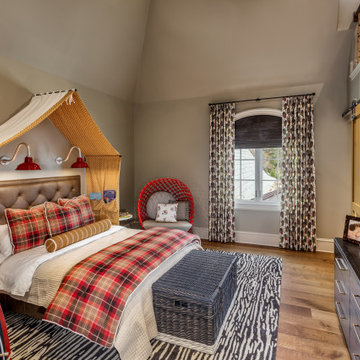
Стильный дизайн: детская в стиле неоклассика (современная классика) с спальным местом, серыми стенами, паркетным полом среднего тона, коричневым полом и сводчатым потолком - последний тренд
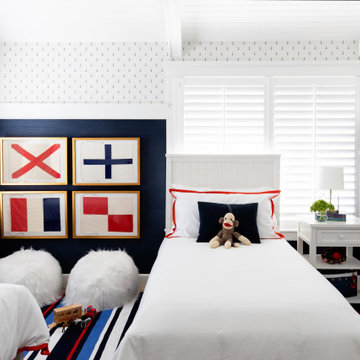
HOME
ABOUT
SERVICES
PORTFOLIO
PRESS
BLOG
CONTACT
J Hill Interiors was hired to design a full renovation on this once dated Coronado condo, as well as decorate for the use of the owners, as well as renters for the summer. Keeping things simple, durable yet aesthetically pleasing in a coastal fashion was top priority. Construction done by Crown Peninsula Inc.
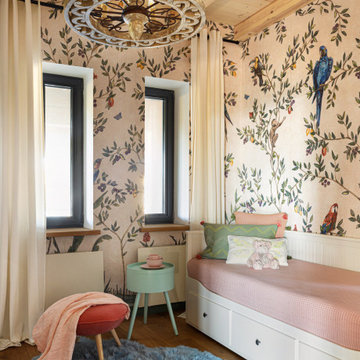
Пример оригинального дизайна: детская среднего размера в стиле лофт с спальным местом, белыми стенами, паркетным полом среднего тона, бежевым полом, балками на потолке и обоями на стенах для ребенка от 4 до 10 лет, девочки
Детская комната с паркетным полом среднего тона и любым потолком – фото дизайна интерьера
9

