Детская комната с паркетным полом среднего тона – фото дизайна интерьера с высоким бюджетом
Сортировать:
Бюджет
Сортировать:Популярное за сегодня
241 - 260 из 2 291 фото
1 из 3
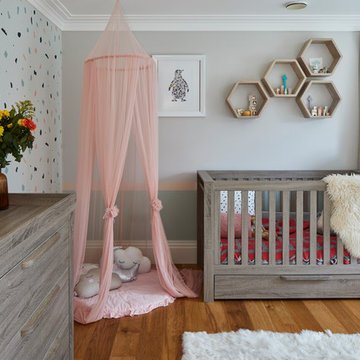
Chris Snook Photography
Источник вдохновения для домашнего уюта: большая комната для малыша в современном стиле с разноцветными стенами, паркетным полом среднего тона и коричневым полом для девочки
Источник вдохновения для домашнего уюта: большая комната для малыша в современном стиле с разноцветными стенами, паркетным полом среднего тона и коричневым полом для девочки
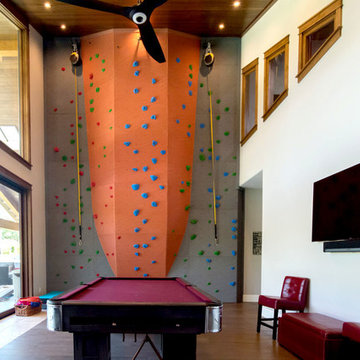
Larry Redman
Источник вдохновения для домашнего уюта: огромная нейтральная детская с игровой в стиле кантри с серыми стенами, паркетным полом среднего тона и серым полом для ребенка от 4 до 10 лет
Источник вдохновения для домашнего уюта: огромная нейтральная детская с игровой в стиле кантри с серыми стенами, паркетным полом среднего тона и серым полом для ребенка от 4 до 10 лет
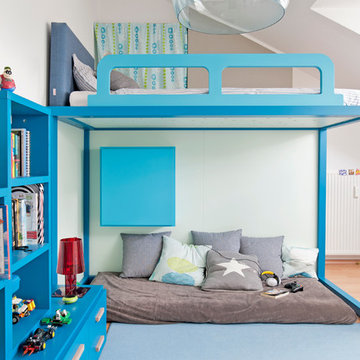
Kinderzimmer mit Hochbett - selbst in Räumen mit Dachschräge gut möglich. Oben schlafen - unten sitzen. Individuelle Regale
Источник вдохновения для домашнего уюта: детская среднего размера в современном стиле с спальным местом, белыми стенами, паркетным полом среднего тона и коричневым полом для мальчика, подростка
Источник вдохновения для домашнего уюта: детская среднего размера в современном стиле с спальным местом, белыми стенами, паркетным полом среднего тона и коричневым полом для мальчика, подростка
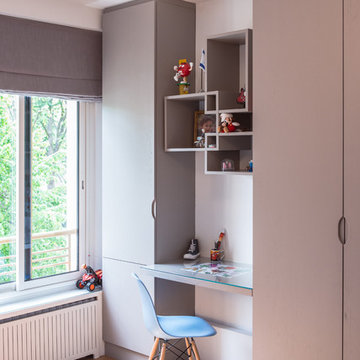
Стильный дизайн: детская среднего размера в современном стиле с рабочим местом, белыми стенами и паркетным полом среднего тона для ребенка от 4 до 10 лет, мальчика - последний тренд
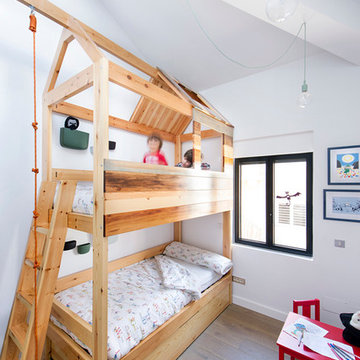
www.vicugo.com
Свежая идея для дизайна: нейтральная детская среднего размера в современном стиле с спальным местом, белыми стенами и паркетным полом среднего тона для ребенка от 1 до 3 лет - отличное фото интерьера
Свежая идея для дизайна: нейтральная детская среднего размера в современном стиле с спальным местом, белыми стенами и паркетным полом среднего тона для ребенка от 1 до 3 лет - отличное фото интерьера
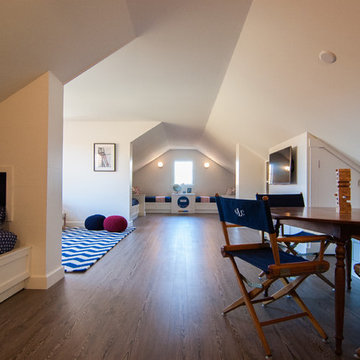
Kelley Raffaele
Идея дизайна: нейтральная детская среднего размера в классическом стиле с спальным местом, белыми стенами и паркетным полом среднего тона для подростка
Идея дизайна: нейтральная детская среднего размера в классическом стиле с спальным местом, белыми стенами и паркетным полом среднего тона для подростка
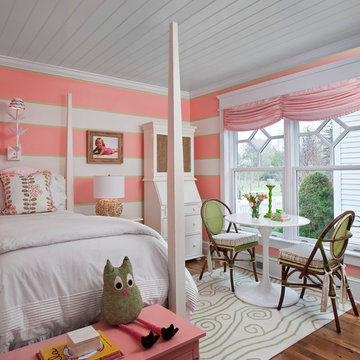
Стильный дизайн: детская среднего размера в морском стиле с спальным местом, паркетным полом среднего тона и разноцветными стенами для ребенка от 4 до 10 лет, девочки - последний тренд
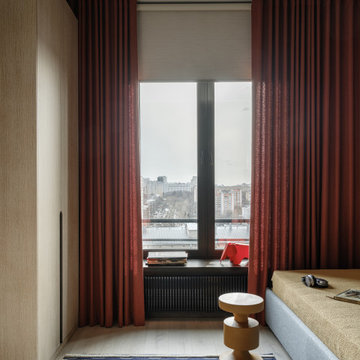
Пример оригинального дизайна: нейтральная детская среднего размера в стиле модернизм с спальным местом, серыми стенами, паркетным полом среднего тона и бежевым полом для подростка, двоих детей
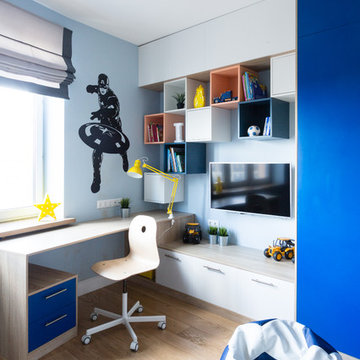
Свежая идея для дизайна: большая детская в современном стиле с рабочим местом, синими стенами, паркетным полом среднего тона и бежевым полом для ребенка от 4 до 10 лет, мальчика - отличное фото интерьера
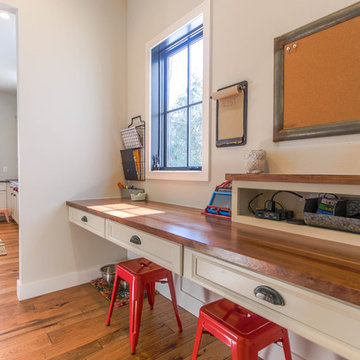
Идея дизайна: маленькая нейтральная детская в стиле кантри с рабочим местом, паркетным полом среднего тона и серыми стенами для на участке и в саду, ребенка от 4 до 10 лет
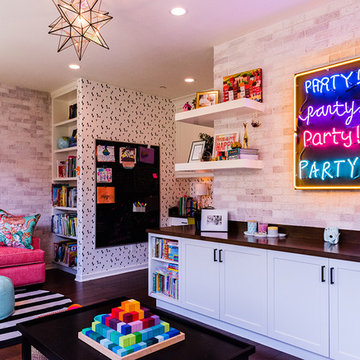
Wilson Escalante
Пример оригинального дизайна: нейтральная детская с игровой среднего размера в современном стиле с паркетным полом среднего тона и коричневым полом для ребенка от 4 до 10 лет
Пример оригинального дизайна: нейтральная детская с игровой среднего размера в современном стиле с паркетным полом среднего тона и коричневым полом для ребенка от 4 до 10 лет
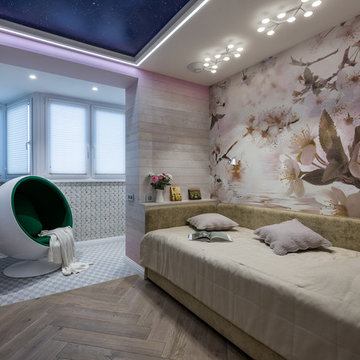
Лаврик Ирина
Идея дизайна: большая детская в стиле фьюжн с спальным местом, разноцветными стенами и паркетным полом среднего тона для подростка, девочки
Идея дизайна: большая детская в стиле фьюжн с спальным местом, разноцветными стенами и паркетным полом среднего тона для подростка, девочки
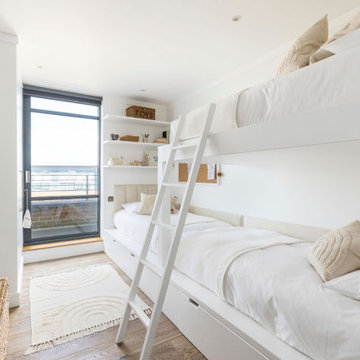
Свежая идея для дизайна: детская среднего размера в скандинавском стиле с спальным местом, разноцветными стенами, паркетным полом среднего тона и панелями на части стены - отличное фото интерьера
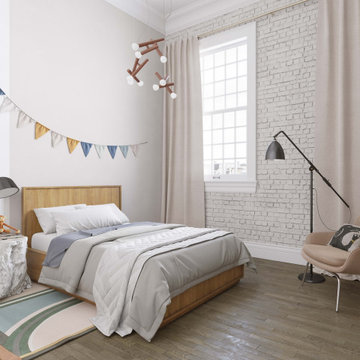
Experience the magic of a luxury kids' bedroom located in a Chelsea, New York apartment, a meticulous creation by Arsight. Sconces and a floor lamp cast a warm light over high ceilings, highlighting the intricate room mural and the welcoming kids' bed against a textured white brick wall. The snug armchair and luxury rug add comfort, while vibrant curtains bring an element of fun. The simplicity of oak flooring and a clean white palette tie the elements together, crafting a space that blends whimsical charm with high-end design.
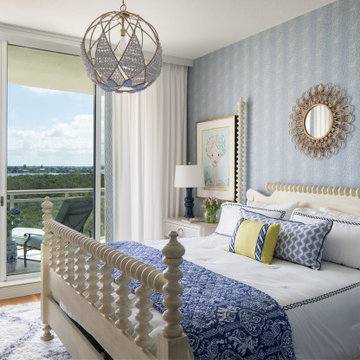
Our St. Pete studio designed this stunning pied-à-terre for a couple looking for a luxurious retreat in the city. Our studio went all out with colors, textures, and materials that evoke five-star luxury and comfort in keeping with their request for a resort-like home with modern amenities. In the vestibule that the elevator opens to, we used a stylish black and beige palm leaf patterned wallpaper that evokes the joys of Gulf Coast living. In the adjoining foyer, we used stylish wainscoting to create depth and personality to the space, continuing the millwork into the dining area.
We added bold emerald green velvet chairs in the dining room, giving them a charming appeal. A stunning chandelier creates a sharp focal point, and an artistic fawn sculpture makes for a great conversation starter around the dining table. We ensured that the elegant green tone continued into the stunning kitchen and cozy breakfast nook through the beautiful kitchen island and furnishings. In the powder room, too, we went with a stylish black and white wallpaper and green vanity, which adds elegance and luxe to the space. In the bedrooms, we used a calm, neutral tone with soft furnishings and light colors that induce relaxation and rest.
---
Pamela Harvey Interiors offers interior design services in St. Petersburg and Tampa, and throughout Florida's Suncoast area, from Tarpon Springs to Naples, including Bradenton, Lakewood Ranch, and Sarasota.
For more about Pamela Harvey Interiors, see here: https://www.pamelaharveyinteriors.com/
To learn more about this project, see here:
https://www.pamelaharveyinteriors.com/portfolio-galleries/chic-modern-sarasota-condo
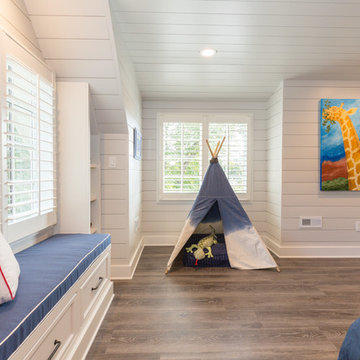
The white shiplap on the walls and ceiling contrast beautifully with the hard hardwood flooring and bedroom furniture.
Photos: Jon Courville
Стильный дизайн: большая детская в стиле неоклассика (современная классика) с спальным местом, белыми стенами и паркетным полом среднего тона для ребенка от 4 до 10 лет, мальчика - последний тренд
Стильный дизайн: большая детская в стиле неоклассика (современная классика) с спальным местом, белыми стенами и паркетным полом среднего тона для ребенка от 4 до 10 лет, мальчика - последний тренд
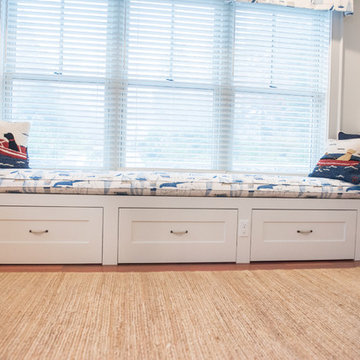
Kristina O'Brien
Пример оригинального дизайна: детская среднего размера в морском стиле с спальным местом, белыми стенами и паркетным полом среднего тона для ребенка от 4 до 10 лет, мальчика
Пример оригинального дизайна: детская среднего размера в морском стиле с спальным местом, белыми стенами и паркетным полом среднего тона для ребенка от 4 до 10 лет, мальчика
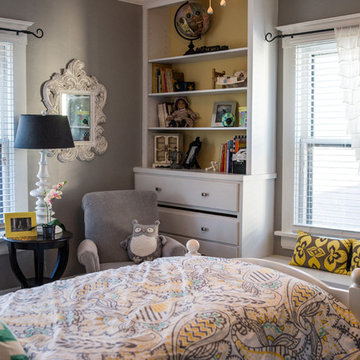
Holmes Photography
Источник вдохновения для домашнего уюта: маленькая детская в стиле неоклассика (современная классика) с спальным местом, серыми стенами и паркетным полом среднего тона для на участке и в саду, ребенка от 1 до 3 лет, девочки
Источник вдохновения для домашнего уюта: маленькая детская в стиле неоклассика (современная классика) с спальным местом, серыми стенами и паркетным полом среднего тона для на участке и в саду, ребенка от 1 до 3 лет, девочки
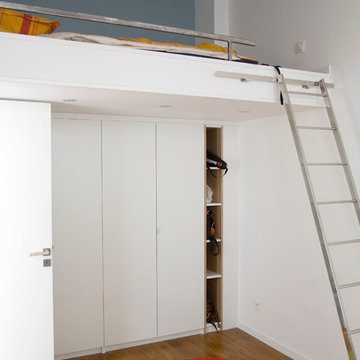
Arnaud RINUCCINI
Идея дизайна: нейтральная детская среднего размера в стиле лофт с спальным местом, паркетным полом среднего тона и разноцветными стенами для подростка
Идея дизайна: нейтральная детская среднего размера в стиле лофт с спальным местом, паркетным полом среднего тона и разноцветными стенами для подростка
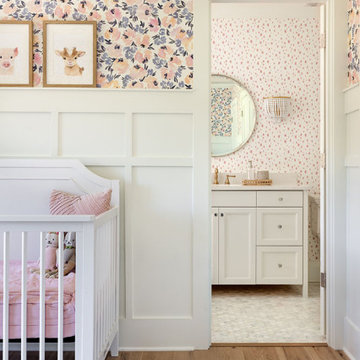
Our Seattle studio designed this stunning 5,000+ square foot Snohomish home to make it comfortable and fun for a wonderful family of six.
On the main level, our clients wanted a mudroom. So we removed an unused hall closet and converted the large full bathroom into a powder room. This allowed for a nice landing space off the garage entrance. We also decided to close off the formal dining room and convert it into a hidden butler's pantry. In the beautiful kitchen, we created a bright, airy, lively vibe with beautiful tones of blue, white, and wood. Elegant backsplash tiles, stunning lighting, and sleek countertops complete the lively atmosphere in this kitchen.
On the second level, we created stunning bedrooms for each member of the family. In the primary bedroom, we used neutral grasscloth wallpaper that adds texture, warmth, and a bit of sophistication to the space creating a relaxing retreat for the couple. We used rustic wood shiplap and deep navy tones to define the boys' rooms, while soft pinks, peaches, and purples were used to make a pretty, idyllic little girls' room.
In the basement, we added a large entertainment area with a show-stopping wet bar, a large plush sectional, and beautifully painted built-ins. We also managed to squeeze in an additional bedroom and a full bathroom to create the perfect retreat for overnight guests.
For the decor, we blended in some farmhouse elements to feel connected to the beautiful Snohomish landscape. We achieved this by using a muted earth-tone color palette, warm wood tones, and modern elements. The home is reminiscent of its spectacular views – tones of blue in the kitchen, primary bathroom, boys' rooms, and basement; eucalyptus green in the kids' flex space; and accents of browns and rust throughout.
---Project designed by interior design studio Kimberlee Marie Interiors. They serve the Seattle metro area including Seattle, Bellevue, Kirkland, Medina, Clyde Hill, and Hunts Point.
For more about Kimberlee Marie Interiors, see here: https://www.kimberleemarie.com/
To learn more about this project, see here:
https://www.kimberleemarie.com/modern-luxury-home-remodel-snohomish
Детская комната с паркетным полом среднего тона – фото дизайна интерьера с высоким бюджетом
13

