Детская комната с панелями на части стены и кирпичными стенами – фото дизайна интерьера
Сортировать:
Бюджет
Сортировать:Популярное за сегодня
61 - 80 из 388 фото
1 из 3

Свежая идея для дизайна: детская среднего размера в классическом стиле с спальным местом, розовыми стенами, ковровым покрытием и панелями на части стены для ребенка от 4 до 10 лет, девочки - отличное фото интерьера
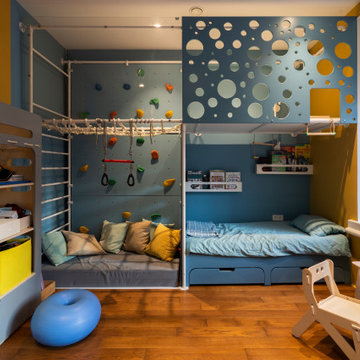
Детская старшего ребёнка изначально задумывалась как яркое смелое пространство с волнообразным потолком, авторской мебелью и большим количеством ярких акцентов. Однако, по причине дороговизны предлагаемых решений, было решено мебелировать детскую готовыми решениями.
Получилось креативное пространство для роста, творчества и многостороннего развития ребёнка. Над кроватью расположена акцентная перфорированная панель, слева от неё - скалолазная стенка, большой стеллаж для игрушек у входа и рабочий стол у окна.

Interior Design - Custom millwork & custom furniture design, interior design & art curation by Chango & Co.
Стильный дизайн: большая детская в стиле неоклассика (современная классика) с спальным местом, синими стенами, ковровым покрытием, серым полом, потолком из вагонки, сводчатым потолком и панелями на части стены для подростка, мальчика - последний тренд
Стильный дизайн: большая детская в стиле неоклассика (современная классика) с спальным местом, синими стенами, ковровым покрытием, серым полом, потолком из вагонки, сводчатым потолком и панелями на части стены для подростка, мальчика - последний тренд
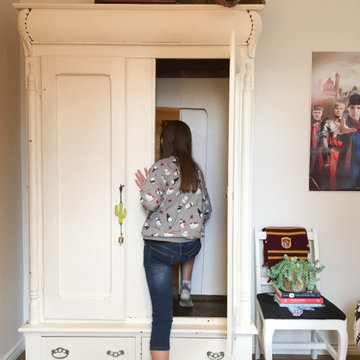
Laura created this secret room for her daughter, in 3 weeks. She documented it on her blog, The Colorado Nest.
FEATURED IN
NBC's TODAY
PopSugar
Germany's Brigette
Israel's Mako
Love What Matters
Apartment Therapy
China News
France's So Busy Girls
UK’s Daily Mail
South Korea’s Today
Australia’s Essential Kids
Rumble
NY’s Good Times
Daily Motion
Life Buzz
Sweden’s Epoch Times
Inspire More
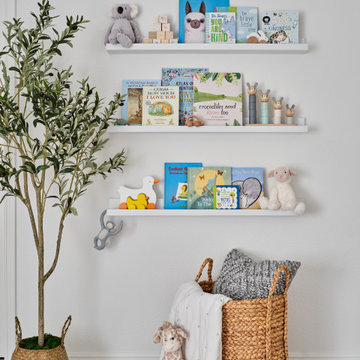
In this the sweet nursery, the designer specified a blue gray paneled wall as the focal point behind the white and acrylic crib. A comfortable cotton and linen glider and ottoman provide the perfect spot to rock baby to sleep. A dresser with a changing table topper provides additional function, while adorable car artwork, a woven mirror, and a sheepskin rug add finishing touches and additional texture.
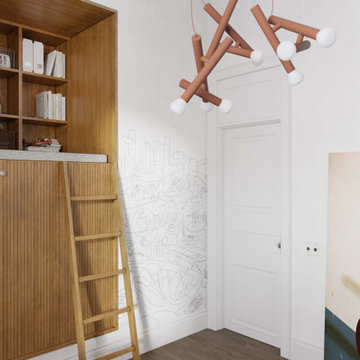
This luxurious kids' bedroom in a Chelsea apartment, NYC, is an Arsight creation that marries luxury with youthful allure. The room, inspired by Scandinavian design principles, exhibits a neutral white theme, augmented by reclaimed flooring and a custom bookshelf. The addition of a library ladder introduces a unique element, drawing the eye towards a selection of meticulously curated, Brooklyn-style kids' furniture. This room is a sanctuary of playful discovery and tranquil sleep.

Пример оригинального дизайна: большая нейтральная детская с игровой: освещение в современном стиле с разноцветными стенами, светлым паркетным полом, серым полом, многоуровневым потолком и панелями на части стены для ребенка от 4 до 10 лет
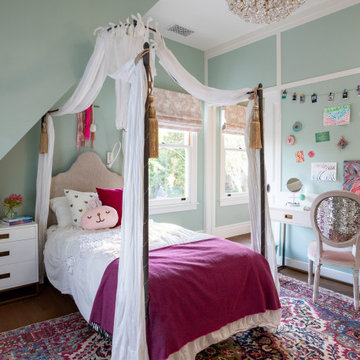
Пример оригинального дизайна: большая детская в стиле неоклассика (современная классика) с спальным местом, зелеными стенами, паркетным полом среднего тона, коричневым полом, сводчатым потолком и панелями на части стены для ребенка от 4 до 10 лет, девочки
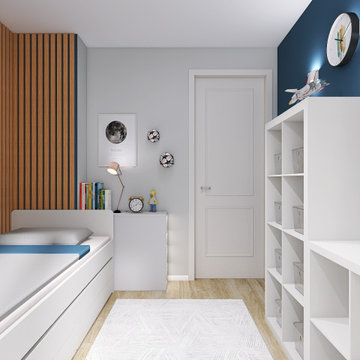
Der Blick zum Bett zeigt, dass der vordere Teil es Zimmers ruhig gestaltet ist. Das Design kann den 9jährigen bis zur Jugend begleiten.
На фото: детская в скандинавском стиле с спальным местом, синими стенами и панелями на части стены для ребенка от 4 до 10 лет, мальчика с
На фото: детская в скандинавском стиле с спальным местом, синими стенами и панелями на части стены для ребенка от 4 до 10 лет, мальчика с
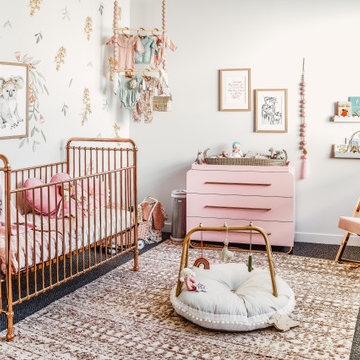
Baby girls nursery with an Australian theme
На фото: комната для малыша в стиле фьюжн с белыми стенами, ковровым покрытием, разноцветным полом и кирпичными стенами для девочки
На фото: комната для малыша в стиле фьюжн с белыми стенами, ковровым покрытием, разноцветным полом и кирпичными стенами для девочки
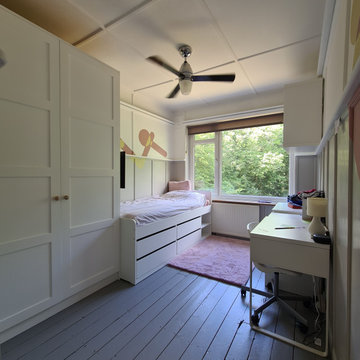
Anothe great client photo of their IKEA PAX wardrobes with our 4 panel wardrobe doors.
These have made such an impact over the past year and it is great to see them being put to use in such a beautiful room.
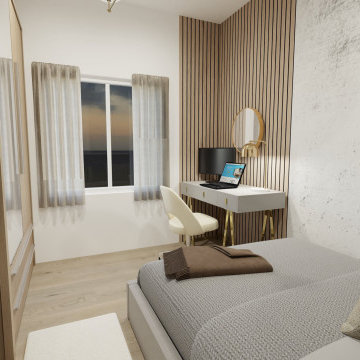
For this bedroom design, the key concept was to optimise space and provide a functional furniture solution. In order to include a small double bed, wardrobes and a work space we carefully considered multiple floor plans to ensure we could make the most of the space to work our clients’ day-to-day life. Something we could potentially consider is multi-use furniture, such as a combined desk and wardrobe solution, depending on availability of products and their dimensions.
With multiple furniture requirements in a small space, there can be a risk of the room being overwhelmed. So, to prevent this, a light and neutral colour palette maximises natural light and forms a bright and airy atmosphere. Painting the walls white balances the room with a complimenting lime-washed feature panelling to introduce texture which elevates the design. Minimal decor accessories, from greenery to vases, tastefully bring interest and character without cluttering the space.
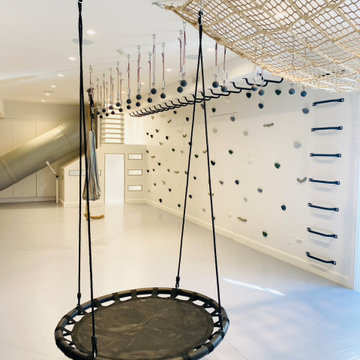
На фото: нейтральная детская с игровой среднего размера в стиле кантри с белыми стенами, светлым паркетным полом, серым полом, деревянным потолком и панелями на части стены для ребенка от 4 до 10 лет с
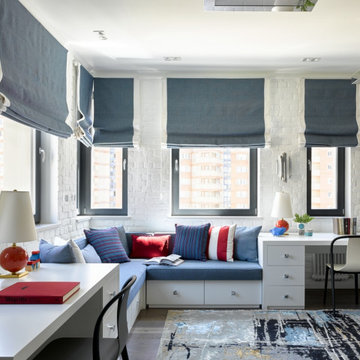
На фото: детская в современном стиле с спальным местом, белыми стенами, темным паркетным полом, серым полом и кирпичными стенами для подростка, мальчика с
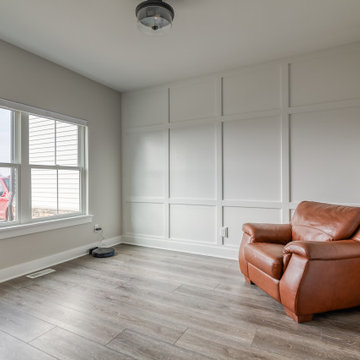
Deep tones of gently weathered grey and brown. A modern look that still respects the timelessness of natural wood.
Источник вдохновения для домашнего уюта: нейтральная комната для малыша среднего размера в стиле ретро с бежевыми стенами, полом из винила, коричневым полом и панелями на части стены
Источник вдохновения для домашнего уюта: нейтральная комната для малыша среднего размера в стиле ретро с бежевыми стенами, полом из винила, коричневым полом и панелями на части стены
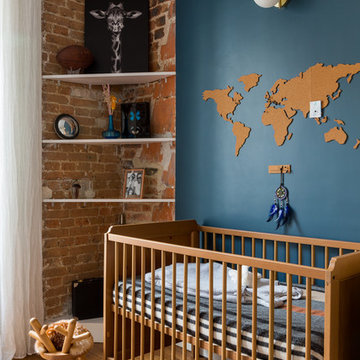
На фото: комната для малыша в скандинавском стиле с синими стенами, паркетным полом среднего тона и кирпичными стенами
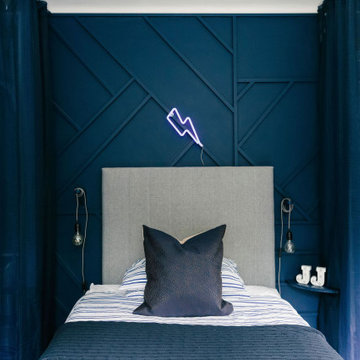
Our designer Tracey has created a brilliant bedroom for her teenage boy. We love the geometric panelling framed by perfectly positioned curtains that hide the mountain loads of storage needed in this space.
We also have to admire the little personal touches like the JJ ornaments and the lightning neon sign. ⚡️
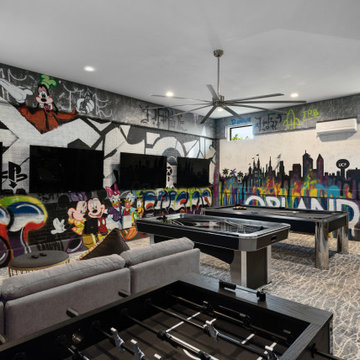
DISNEY GRAFFITTI TEEN LOUNGE, hanging chair, fosse ball, orlando art, shuffle board. modern pool table , mickey and Minnie game room
Идея дизайна: нейтральная детская с игровой в современном стиле с разноцветными стенами, ковровым покрытием, разноцветным полом и кирпичными стенами для ребенка от 4 до 10 лет
Идея дизайна: нейтральная детская с игровой в современном стиле с разноцветными стенами, ковровым покрытием, разноцветным полом и кирпичными стенами для ребенка от 4 до 10 лет
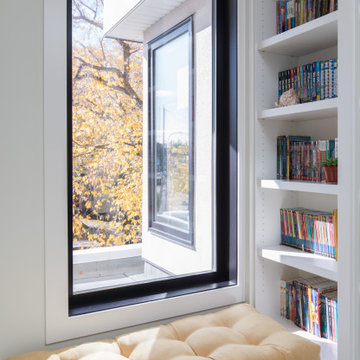
From 2020 to 2022 we had the opportunity to work with this wonderful client building in Altadore. We were so fortunate to help them build their family dream home. They wanted to add some fun pops of color and make it their own. So we implemented green and blue tiles into the bathrooms. The kitchen is extremely fashion forward with open shelves on either side of the hoodfan, and the wooden handles throughout. There are nodes to mid century modern in this home that give it a classic look. Our favorite details are the stair handrail, and the natural flagstone fireplace. The fun, cozy upper hall reading area is a reader’s paradise. This home is both stylish and perfect for a young busy family.
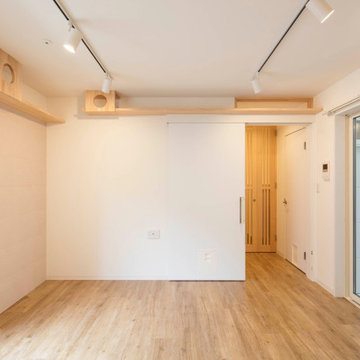
不動前の家
中庭から光を取り入れる、明るい部屋です。
猫と住む、多頭飼いのお住まいです。
株式会社小木野貴光アトリエ一級建築士建築士事務所
https://www.ogino-a.com/
Детская комната с панелями на части стены и кирпичными стенами – фото дизайна интерьера
4

