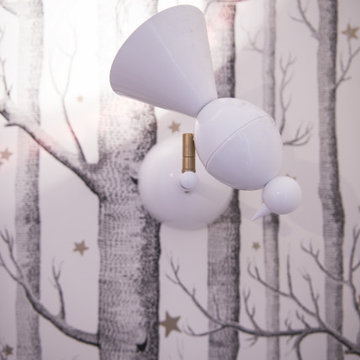Детская комната с любой отделкой стен – фото дизайна интерьера класса люкс
Сортировать:
Бюджет
Сортировать:Популярное за сегодня
141 - 160 из 323 фото
1 из 3
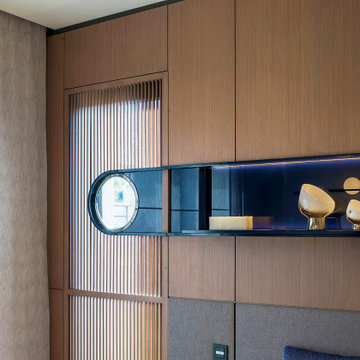
Стильный дизайн: большая детская в стиле модернизм с спальным местом, бежевыми стенами, паркетным полом среднего тона и обоями на стенах для подростка, мальчика - последний тренд
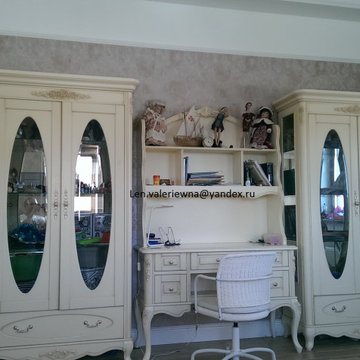
Детская комната
Источник вдохновения для домашнего уюта: большая детская в классическом стиле с спальным местом, розовыми стенами, паркетным полом среднего тона, бежевым полом, многоуровневым потолком и обоями на стенах для подростка, девочки
Источник вдохновения для домашнего уюта: большая детская в классическом стиле с спальным местом, розовыми стенами, паркетным полом среднего тона, бежевым полом, многоуровневым потолком и обоями на стенах для подростка, девочки
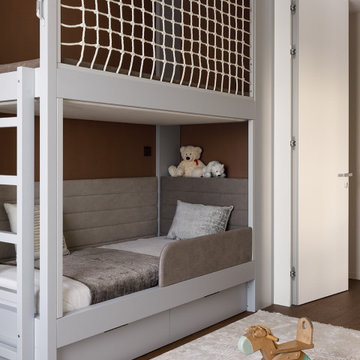
Свежая идея для дизайна: большая детская в современном стиле с спальным местом, белыми стенами, паркетным полом среднего тона, коричневым полом, кессонным потолком и обоями на стенах для ребенка от 1 до 3 лет, мальчика - отличное фото интерьера
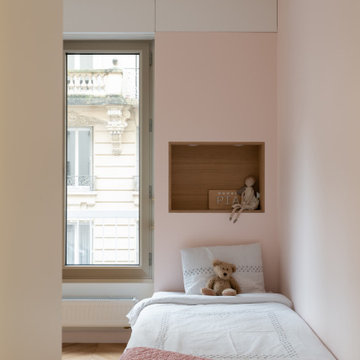
Initialement configuré avec 4 chambres, deux salles de bain & un espace de vie relativement cloisonné, la disposition de cet appartement dans son état existant convenait plutôt bien aux nouveaux propriétaires.
Cependant, les espaces impartis de la chambre parentale, sa salle de bain ainsi que la cuisine ne présentaient pas les volumes souhaités, avec notamment un grand dégagement de presque 4m2 de surface perdue.
L’équipe d’Ameo Concept est donc intervenue sur plusieurs points : une optimisation complète de la suite parentale avec la création d’une grande salle d’eau attenante & d’un double dressing, le tout dissimulé derrière une porte « secrète » intégrée dans la bibliothèque du salon ; une ouverture partielle de la cuisine sur l’espace de vie, dont les agencements menuisés ont été réalisés sur mesure ; trois chambres enfants avec une identité propre pour chacune d’entre elles, une salle de bain fonctionnelle, un espace bureau compact et organisé sans oublier de nombreux rangements invisibles dans les circulations.
L’ensemble des matériaux utilisés pour cette rénovation ont été sélectionnés avec le plus grand soin : parquet en point de Hongrie, plans de travail & vasque en pierre naturelle, peintures Farrow & Ball et appareillages électriques en laiton Modelec, sans oublier la tapisserie sur mesure avec la réalisation, notamment, d’une tête de lit magistrale en tissu Pierre Frey dans la chambre parentale & l’intégration de papiers peints Ananbo.
Un projet haut de gamme où le souci du détail fut le maitre mot !
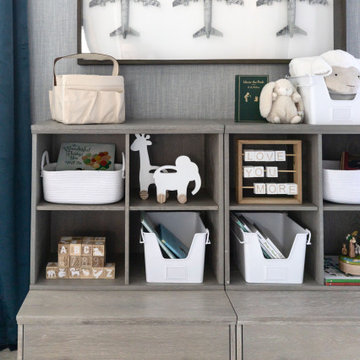
THIS ADORABLE NURSERY GOT A FULL MAKEOVER WITH ADDED WALLPAPER ON WALLS + CEILING DETAIL. WE ALSO ADDED LUXE FURNISHINGS TO COMPLIMENT THE ART PIECES + LIGHTING
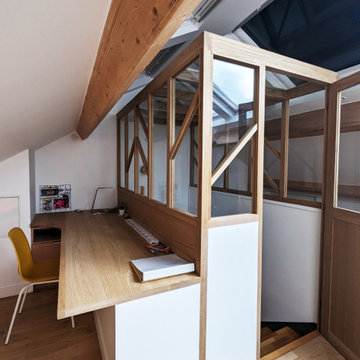
Détail : Une finition de lamelles de chêne a été positionnée sur la verrière afin d'ajouter du caractère à l'ensemble.
На фото: большая нейтральная детская в современном стиле с спальным местом, белыми стенами, светлым паркетным полом, бежевым полом, балками на потолке и обоями на стенах для подростка с
На фото: большая нейтральная детская в современном стиле с спальным местом, белыми стенами, светлым паркетным полом, бежевым полом, балками на потолке и обоями на стенах для подростка с
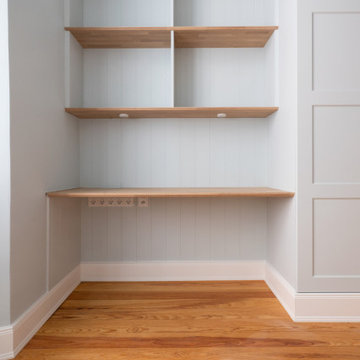
Eingebäute Schränke für Kinder/Gästezimmer mit Bürotisch
Идея дизайна: нейтральная детская среднего размера в стиле кантри с рабочим местом, синими стенами, паркетным полом среднего тона, коричневым полом и панелями на части стены для подростка
Идея дизайна: нейтральная детская среднего размера в стиле кантри с рабочим местом, синими стенами, паркетным полом среднего тона, коричневым полом и панелями на части стены для подростка
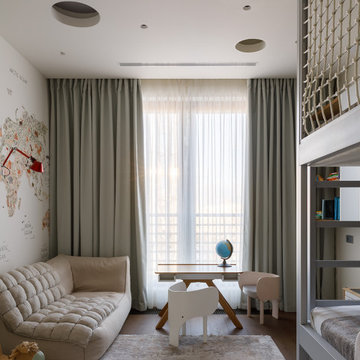
Источник вдохновения для домашнего уюта: большая детская в современном стиле с спальным местом, белыми стенами, паркетным полом среднего тона, коричневым полом, кессонным потолком и обоями на стенах для ребенка от 1 до 3 лет, мальчика
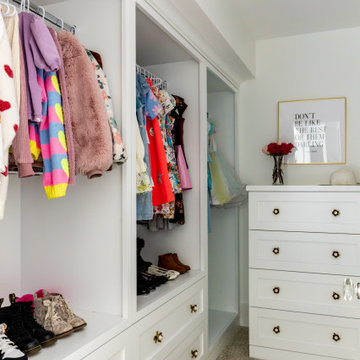
This little girl bedroom and bathroom are what childhood dreams are made of. The bathroom features floral mosaic marble tile and floral hardware with the claw-foot tub in front of a large window as the centerpiece. The bedroom chandelier, carpet and wallpaper all give a woodland forest vibe while. The fireplace features a gorgeous herringbone tile surround and the built in reading nook is the sweetest place to spend an afternoon cozying up with your favorite book.
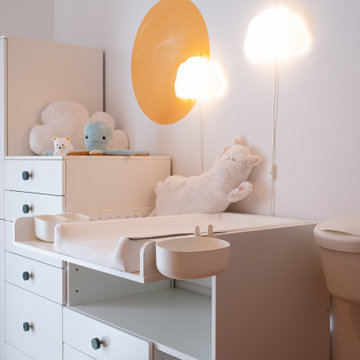
Réalisation d’une chambre sur mesure pour l’arrivée au monde d’une petite fille. Ici les teintes sélectionnées sont quelques peu atypique, l’idée était de proposer une atmosphère autre que les classiques rose ou bleu attribués généralement. La pièce est entièrement détaillée avec des finitions douces et colorées. On trouve notamment les poignées de chez Klevering et H&M Home.
L’atmosphère coucher de soleil procure une sensation d’enveloppement et de douceur pour le bébé.
Des éléments de designers sont choisies comme le tapis et le miroir de Sabine Marcelis.
Contemporain, doux & chaleureux.
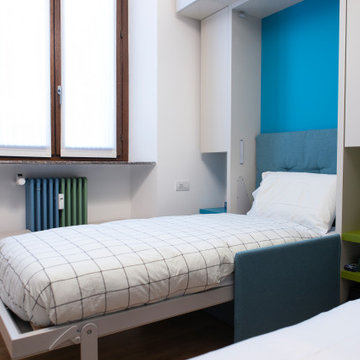
Идея дизайна: маленькая детская в современном стиле с спальным местом, разноцветными стенами, светлым паркетным полом, бежевым полом и обоями на стенах для на участке и в саду, подростка, мальчика
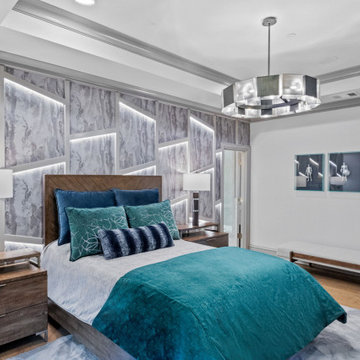
На фото: детская среднего размера в стиле неоклассика (современная классика) с спальным местом, белыми стенами, паркетным полом среднего тона, коричневым полом, многоуровневым потолком и обоями на стенах для мальчика с
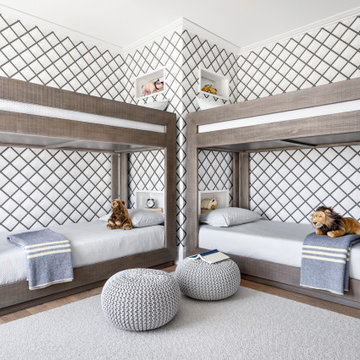
Our clients hired us to completely renovate and furnish their PEI home — and the results were transformative. Inspired by their natural views and love of entertaining, each space in this PEI home is distinctly original yet part of the collective whole.
We used color, patterns, and texture to invite personality into every room: the fish scale tile backsplash mosaic in the kitchen, the custom lighting installation in the dining room, the unique wallpapers in the pantry, powder room and mudroom, and the gorgeous natural stone surfaces in the primary bathroom and family room.
We also hand-designed several features in every room, from custom furnishings to storage benches and shelving to unique honeycomb-shaped bar shelves in the basement lounge.
The result is a home designed for relaxing, gathering, and enjoying the simple life as a couple.
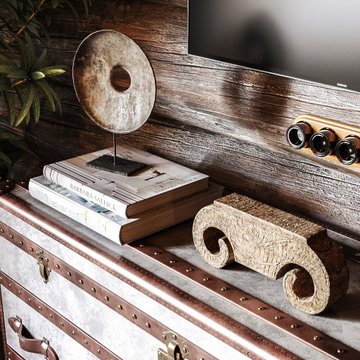
На фото: детская среднего размера в стиле рустика с рабочим местом, серыми стенами, темным паркетным полом, деревянным потолком и деревянными стенами для подростка, мальчика с
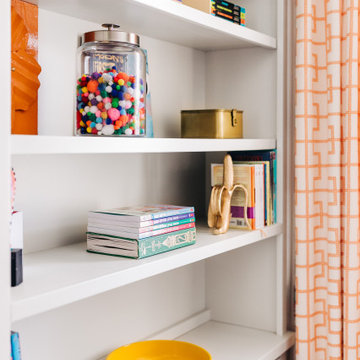
Свежая идея для дизайна: детская с игровой среднего размера в стиле неоклассика (современная классика) с белыми стенами, темным паркетным полом, коричневым полом и обоями на стенах для подростка, девочки - отличное фото интерьера
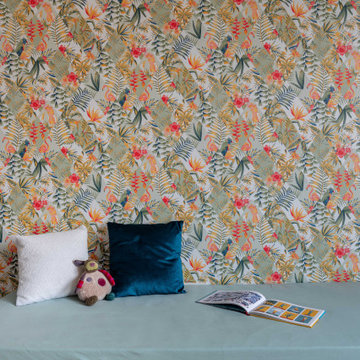
Après avoir été une chambre d'enfant, puis d'ado elle est de nouveau une chambre pour accueillir les petits enfants. Le parti pris a été d'égayer 2 murs en utilisant ce papier peint coloré aux motifs Jungle et de ressortir du mobilier d'enfants vintage soigneusement conservé.
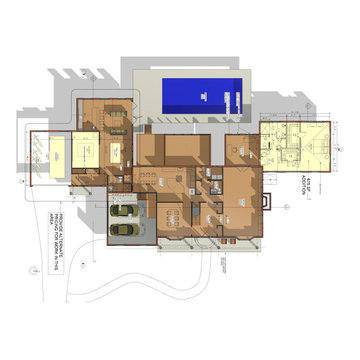
Floor plan showing the 675 SF Addtition of a new Master Suite, and a new addition on the opposite side of the home for a rec-room with a golf simulator, billiard room, full bar, and 1 car garage.
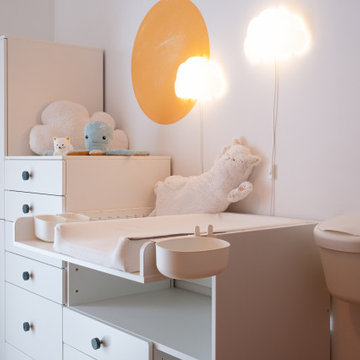
Réalisation d’une chambre sur mesure pour l’arrivée au monde d’une petite fille. Ici les teintes sélectionnées sont quelques peu atypique, l’idée était de proposer une atmosphère autre que les classiques rose ou bleu attribués généralement. La pièce est entièrement détaillée avec des finitions douces et colorées. On trouve notamment les poignées de chez Klevering et H&M Home.
L’atmosphère coucher de soleil procure une sensation d’enveloppement et de douceur pour le bébé.
Des éléments de designers sont choisies comme le tapis et le miroir de Sabine Marcelis.
Contemporain, doux & chaleureux.
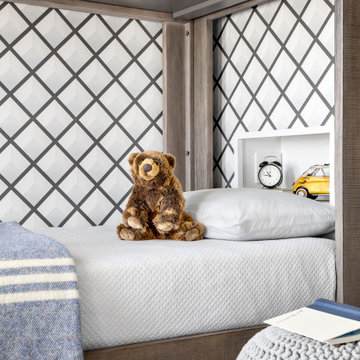
Our clients hired us to completely renovate and furnish their PEI home — and the results were transformative. Inspired by their natural views and love of entertaining, each space in this PEI home is distinctly original yet part of the collective whole.
We used color, patterns, and texture to invite personality into every room: the fish scale tile backsplash mosaic in the kitchen, the custom lighting installation in the dining room, the unique wallpapers in the pantry, powder room and mudroom, and the gorgeous natural stone surfaces in the primary bathroom and family room.
We also hand-designed several features in every room, from custom furnishings to storage benches and shelving to unique honeycomb-shaped bar shelves in the basement lounge.
The result is a home designed for relaxing, gathering, and enjoying the simple life as a couple.
Детская комната с любой отделкой стен – фото дизайна интерьера класса люкс
8


