Детская комната с красными стенами и желтыми стенами – фото дизайна интерьера
Сортировать:
Бюджет
Сортировать:Популярное за сегодня
161 - 180 из 1 618 фото
1 из 3
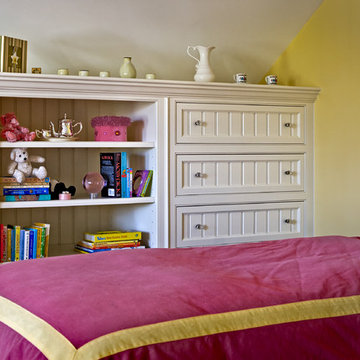
Country Home. Photgrapher: Rob Karosis
Пример оригинального дизайна: детская в классическом стиле с желтыми стенами для подростка
Пример оригинального дизайна: детская в классическом стиле с желтыми стенами для подростка
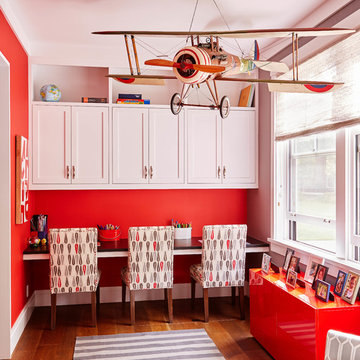
На фото: нейтральная детская среднего размера в стиле неоклассика (современная классика) с рабочим местом, паркетным полом среднего тона, красными стенами и коричневым полом для ребенка от 4 до 10 лет с
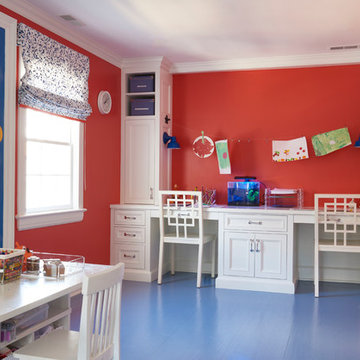
На фото: нейтральная детская с игровой среднего размера в стиле фьюжн с красными стенами, синим полом и деревянным полом для ребенка от 4 до 10 лет
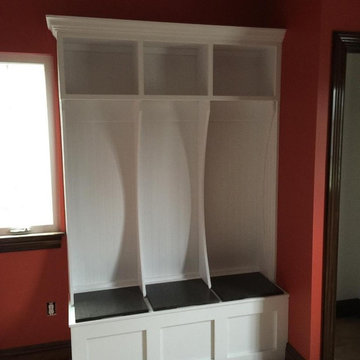
Custom kids room lockers
Стильный дизайн: нейтральная детская среднего размера в стиле рустика с спальным местом и красными стенами - последний тренд
Стильный дизайн: нейтральная детская среднего размера в стиле рустика с спальным местом и красными стенами - последний тренд
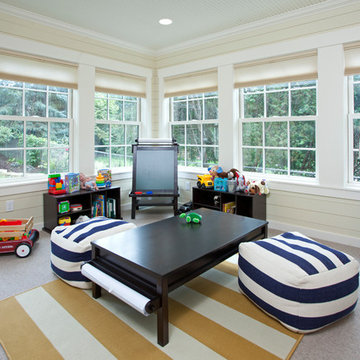
Four Season porch now serves as an ideal kids play area. This space is positioned adjacent to the open floor plan which includes the Kitchen, Dining and Family Rooms.
Landmark Photography
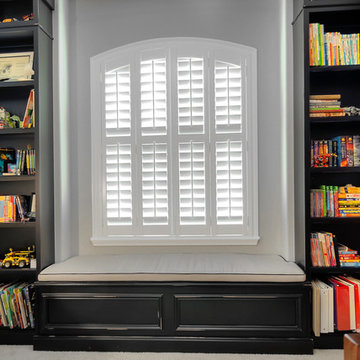
Идея дизайна: детская среднего размера в классическом стиле с спальным местом, ковровым покрытием, красными стенами и серым полом для ребенка от 4 до 10 лет, мальчика
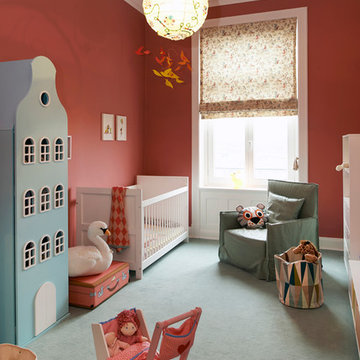
Kinderzimmer
© www.wohnantworten.de,
Foto © Peter Stockhausen
Пример оригинального дизайна: детская с игровой среднего размера в современном стиле с красными стенами и ковровым покрытием для ребенка от 1 до 3 лет, девочки
Пример оригинального дизайна: детская с игровой среднего размера в современном стиле с красными стенами и ковровым покрытием для ребенка от 1 до 3 лет, девочки
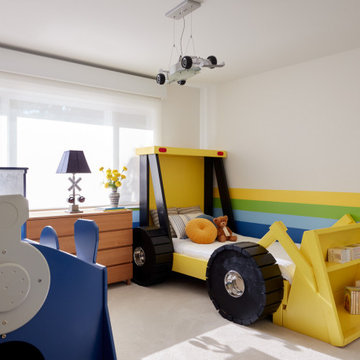
Источник вдохновения для домашнего уюта: детская среднего размера в стиле неоклассика (современная классика) с желтыми стенами, ковровым покрытием и бежевым полом для ребенка от 4 до 10 лет
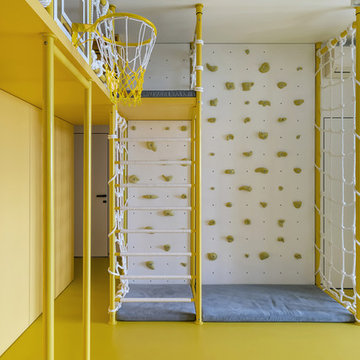
Свежая идея для дизайна: детская с игровой в стиле модернизм с желтыми стенами и желтым полом - отличное фото интерьера
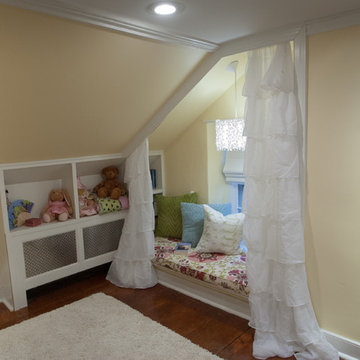
An attic room is turned into a girls cottage room with built in window seat alcove
На фото: детская среднего размера в стиле кантри с спальным местом, желтыми стенами и паркетным полом среднего тона для подростка, девочки с
На фото: детская среднего размера в стиле кантри с спальным местом, желтыми стенами и паркетным полом среднего тона для подростка, девочки с
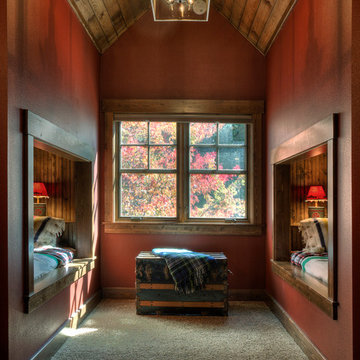
Свежая идея для дизайна: нейтральная детская в стиле рустика с красными стенами, ковровым покрытием, спальным местом и серым полом - отличное фото интерьера
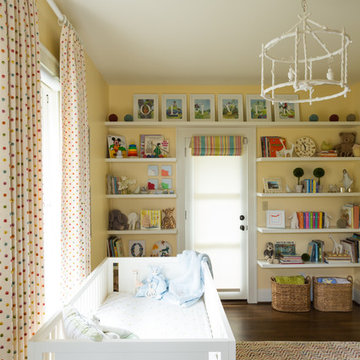
© David Papazian
Свежая идея для дизайна: большая нейтральная комната для малыша в стиле неоклассика (современная классика) с желтыми стенами и темным паркетным полом - отличное фото интерьера
Свежая идея для дизайна: большая нейтральная комната для малыша в стиле неоклассика (современная классика) с желтыми стенами и темным паркетным полом - отличное фото интерьера
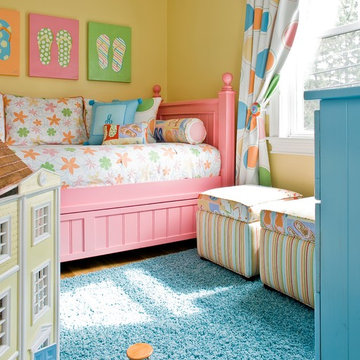
Michael J Lee Photography
Стильный дизайн: большая детская в классическом стиле с желтыми стенами, спальным местом и ковровым покрытием для ребенка от 1 до 3 лет, девочки - последний тренд
Стильный дизайн: большая детская в классическом стиле с желтыми стенами, спальным местом и ковровым покрытием для ребенка от 1 до 3 лет, девочки - последний тренд
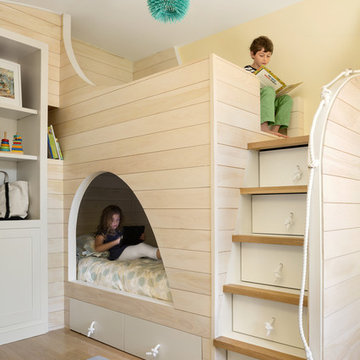
Trent Bell Photography
На фото: нейтральная детская в морском стиле с желтыми стенами и светлым паркетным полом для ребенка от 4 до 10 лет
На фото: нейтральная детская в морском стиле с желтыми стенами и светлым паркетным полом для ребенка от 4 до 10 лет
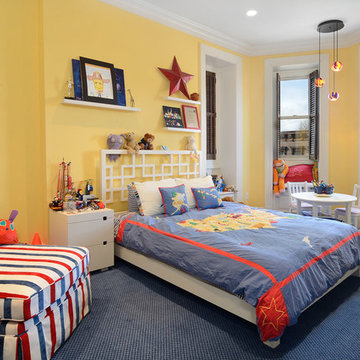
Property Marketed by Hudson Place Realty - Seldom seen, this unique property offers the highest level of original period detail and old world craftsmanship. With its 19th century provenance, 6000+ square feet and outstanding architectural elements, 913 Hudson Street captures the essence of its prominent address and rich history. An extensive and thoughtful renovation has revived this exceptional home to its original elegance while being mindful of the modern-day urban family.
Perched on eastern Hudson Street, 913 impresses with its 33’ wide lot, terraced front yard, original iron doors and gates, a turreted limestone facade and distinctive mansard roof. The private walled-in rear yard features a fabulous outdoor kitchen complete with gas grill, refrigeration and storage drawers. The generous side yard allows for 3 sides of windows, infusing the home with natural light.
The 21st century design conveniently features the kitchen, living & dining rooms on the parlor floor, that suits both elaborate entertaining and a more private, intimate lifestyle. Dramatic double doors lead you to the formal living room replete with a stately gas fireplace with original tile surround, an adjoining center sitting room with bay window and grand formal dining room.
A made-to-order kitchen showcases classic cream cabinetry, 48” Wolf range with pot filler, SubZero refrigerator and Miele dishwasher. A large center island houses a Decor warming drawer, additional under-counter refrigerator and freezer and secondary prep sink. Additional walk-in pantry and powder room complete the parlor floor.
The 3rd floor Master retreat features a sitting room, dressing hall with 5 double closets and laundry center, en suite fitness room and calming master bath; magnificently appointed with steam shower, BainUltra tub and marble tile with inset mosaics.
Truly a one-of-a-kind home with custom milled doors, restored ceiling medallions, original inlaid flooring, regal moldings, central vacuum, touch screen home automation and sound system, 4 zone central air conditioning & 10 zone radiant heat.
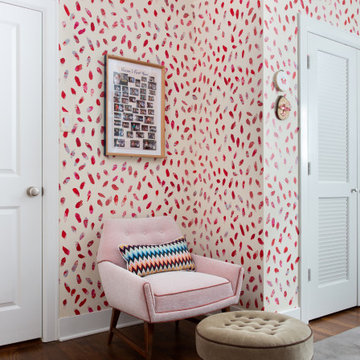
Our Austin studio used quirky patterns and colors as well as eco-friendly furnishings and materials to give this home a unique design language that suits the young family who lives there.
Photography Credits: Molly Culver
---
Project designed by Sara Barney’s Austin interior design studio BANDD DESIGN. They serve the entire Austin area and its surrounding towns, with an emphasis on Round Rock, Lake Travis, West Lake Hills, and Tarrytown.
For more about BANDD DESIGN, click here: https://bandddesign.com/
To learn more about this project, click here: https://bandddesign.com/eco-friendly-colorful-quirky-austin-home/
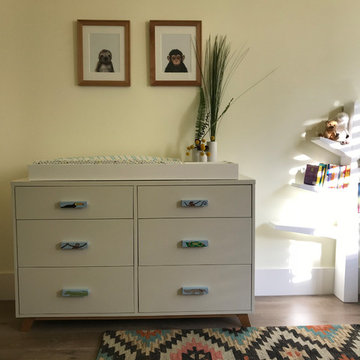
A whimsical and sophisticated tropical jungle themed gender neutral Nursery that can easily transition into a Kid's Room.
Стильный дизайн: большая нейтральная комната для малыша с желтыми стенами, паркетным полом среднего тона и коричневым полом - последний тренд
Стильный дизайн: большая нейтральная комната для малыша с желтыми стенами, паркетным полом среднего тона и коричневым полом - последний тренд
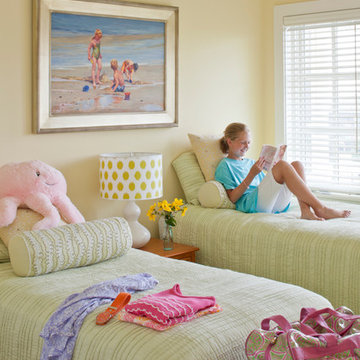
Photo Credits: Brian Vanden Brink
Пример оригинального дизайна: детская среднего размера в морском стиле с спальным местом и желтыми стенами для ребенка от 4 до 10 лет, девочки
Пример оригинального дизайна: детская среднего размера в морском стиле с спальным местом и желтыми стенами для ребенка от 4 до 10 лет, девочки
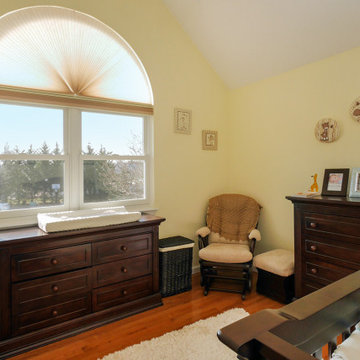
Beautiful baby's nursery with stunning new window combination we installed. This window combination in this great baby's room is made up of two double hung windows and a circle-top window above.
Windows are from Renewal by Andersen Long Island
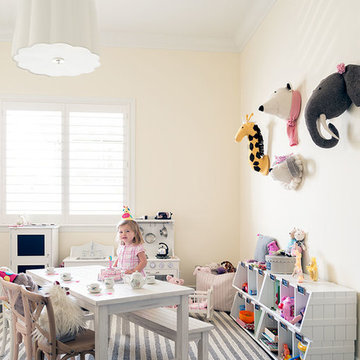
Catherine Tighe
Пример оригинального дизайна: комната для малыша среднего размера в морском стиле с желтыми стенами и темным паркетным полом для девочки
Пример оригинального дизайна: комната для малыша среднего размера в морском стиле с желтыми стенами и темным паркетным полом для девочки
Детская комната с красными стенами и желтыми стенами – фото дизайна интерьера
9

