Детская комната с коричневыми стенами и белыми стенами – фото дизайна интерьера
Сортировать:
Бюджет
Сортировать:Популярное за сегодня
241 - 260 из 19 800 фото
1 из 3
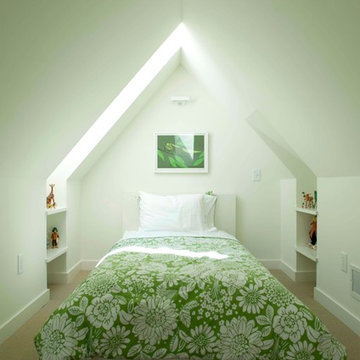
Child's bed niche in an attic space rebuilt to retain the gable roof profile on the street side of the home.
Photo by James Schwartz
Пример оригинального дизайна: детская в современном стиле с спальным местом, белыми стенами и ковровым покрытием для подростка, девочки
Пример оригинального дизайна: детская в современном стиле с спальным местом, белыми стенами и ковровым покрытием для подростка, девочки
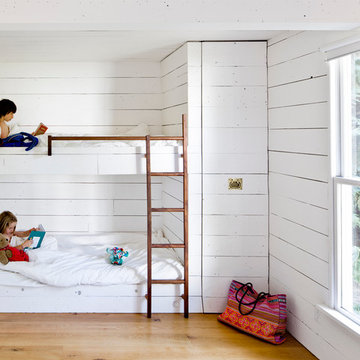
The children’s room has two bunk beds as well as a full bed for guests. A pull-out closet makes maximum use of the narrow space near the bunk beds. Photo by Lincoln Barbour.
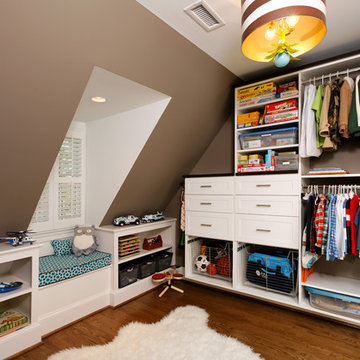
Стильный дизайн: детская в современном стиле с коричневыми стенами и паркетным полом среднего тона для ребенка от 4 до 10 лет, мальчика - последний тренд
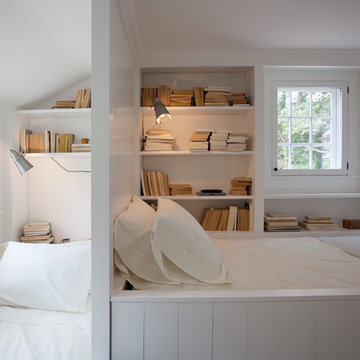
Bedroom with built-in beds and book nooks - Interior renovation
Идея дизайна: нейтральная детская в стиле кантри с спальным местом и белыми стенами для подростка, двоих детей
Идея дизайна: нейтральная детская в стиле кантри с спальным местом и белыми стенами для подростка, двоих детей
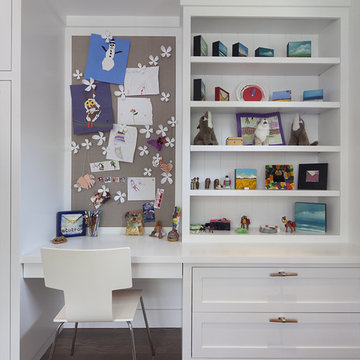
Пример оригинального дизайна: детская в современном стиле с рабочим местом, белыми стенами и темным паркетным полом для подростка, девочки
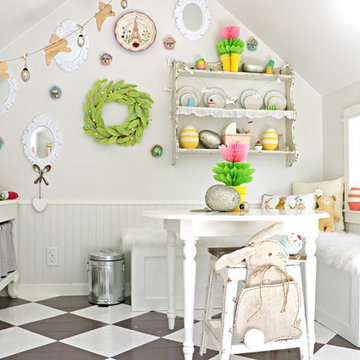
Photo: Tiny Little Pads
На фото: детская с игровой среднего размера в стиле шебби-шик с белыми стенами, деревянным полом и разноцветным полом для ребенка от 4 до 10 лет, девочки с
На фото: детская с игровой среднего размера в стиле шебби-шик с белыми стенами, деревянным полом и разноцветным полом для ребенка от 4 до 10 лет, девочки с
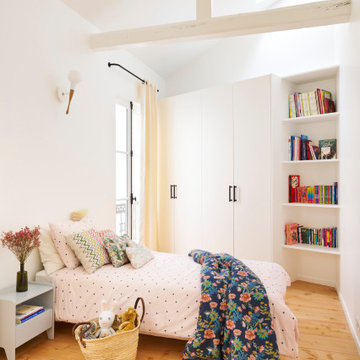
Стильный дизайн: детская в стиле фьюжн с спальным местом, белыми стенами, паркетным полом среднего тона, коричневым полом и сводчатым потолком - последний тренд
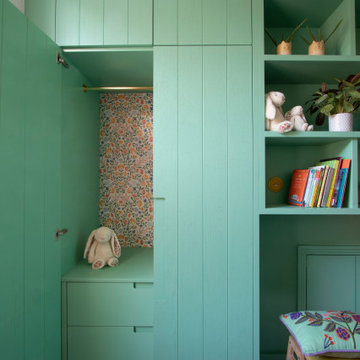
Interior and bespoke cabinetry design for a children's room. Wardrobes and shelving in a bold green Farrow and ball shade. Bespoke made coral pink curtain.

Aménagement sur mesure d'une chambre d'enfants pour 2 petites filles
Источник вдохновения для домашнего уюта: детская среднего размера в современном стиле с спальным местом, белыми стенами, светлым паркетным полом, белым полом и панелями на стенах для подростка, девочки
Источник вдохновения для домашнего уюта: детская среднего размера в современном стиле с спальным местом, белыми стенами, светлым паркетным полом, белым полом и панелями на стенах для подростка, девочки
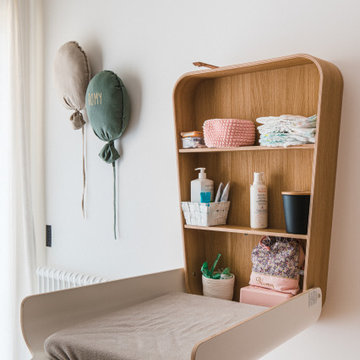
Table à langer pliable dans la chambre d'enfant
На фото: комната для малыша среднего размера в скандинавском стиле с белыми стенами, светлым паркетным полом и любой отделкой стен для девочки
На фото: комната для малыша среднего размера в скандинавском стиле с белыми стенами, светлым паркетным полом и любой отделкой стен для девочки

photography by Seth Caplan, styling by Mariana Marcki
На фото: детская среднего размера в современном стиле с спальным местом, белыми стенами, паркетным полом среднего тона, коричневым полом, балками на потолке и обоями на стенах для ребенка от 4 до 10 лет, мальчика
На фото: детская среднего размера в современном стиле с спальным местом, белыми стенами, паркетным полом среднего тона, коричневым полом, балками на потолке и обоями на стенах для ребенка от 4 до 10 лет, мальчика
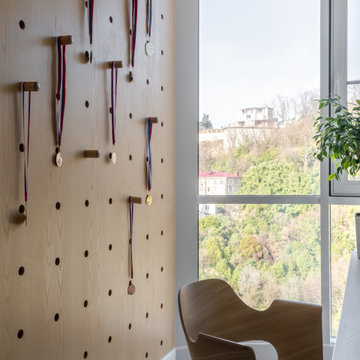
Стильный дизайн: детская в современном стиле с рабочим местом, белыми стенами и полом из ламината для ребенка от 4 до 10 лет, девочки - последний тренд
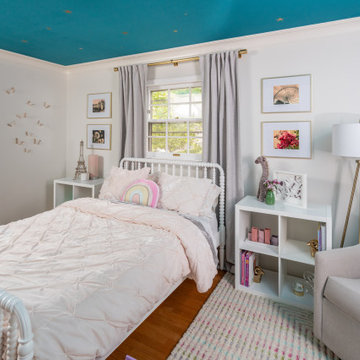
На фото: детская в стиле неоклассика (современная классика) с спальным местом, белыми стенами, паркетным полом среднего тона, коричневым полом и потолком с обоями для девочки с

Bunk bedroom featuring custom built-in bunk beds with white oak stair treads painted railing, niches with outlets and lighting, custom drapery and decorative lighting
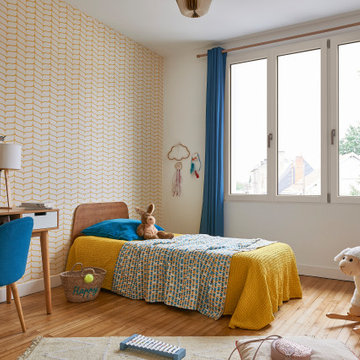
Fenêtre à 3 vantaux en pin sablé, fabriquée sur mesure en France
Пример оригинального дизайна: нейтральная детская среднего размера в скандинавском стиле с спальным местом, белыми стенами, паркетным полом среднего тона и бежевым полом для ребенка от 4 до 10 лет
Пример оригинального дизайна: нейтральная детская среднего размера в скандинавском стиле с спальным местом, белыми стенами, паркетным полом среднего тона и бежевым полом для ребенка от 4 до 10 лет
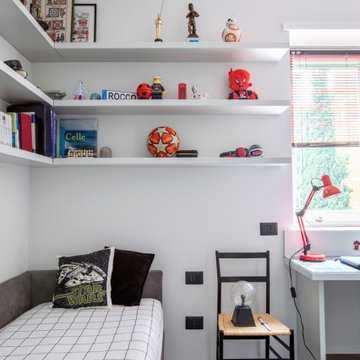
Идея дизайна: детская в современном стиле с белыми стенами, темным паркетным полом и коричневым полом для мальчика
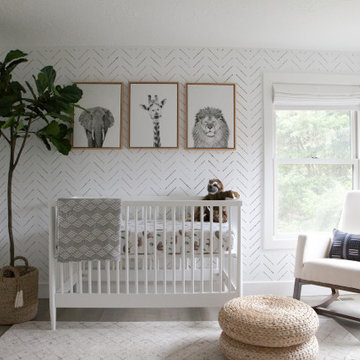
We were so honored to design this minimal, bright, and peaceful animal-themed nursery for a couple expecting their first baby! It warms our hearts to think of all of the cozy and sweet (and sleepless!) moments that will happen in this room. - Interior design & styling by Parlour & Palm - Photos by Misha Cohen Photography -
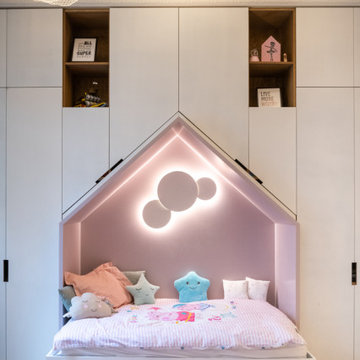
This project is the result of research and work lasting several months. This magnificent Haussmannian apartment will inspire you if you are looking for refined and original inspiration.
Here the lights are decorative objects in their own right. Sometimes they take the form of a cloud in the children's room, delicate bubbles in the parents' or floating halos in the living rooms.
The majestic kitchen completely hugs the long wall. It is a unique creation by eggersmann by Paul & Benjamin. A very important piece for the family, it has been designed both to allow them to meet and to welcome official invitations.
The master bathroom is a work of art. There is a minimalist Italian stone shower. Wood gives the room a chic side without being too conspicuous. It is the same wood used for the construction of boats: solid, noble and above all waterproof.
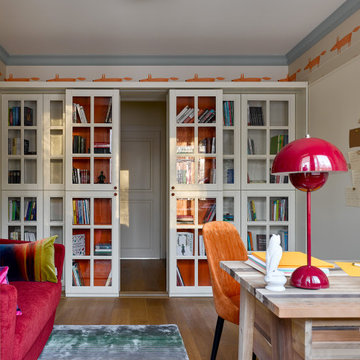
Свежая идея для дизайна: нейтральная детская среднего размера в современном стиле с рабочим местом, белыми стенами, паркетным полом среднего тона и коричневым полом для ребенка от 4 до 10 лет - отличное фото интерьера
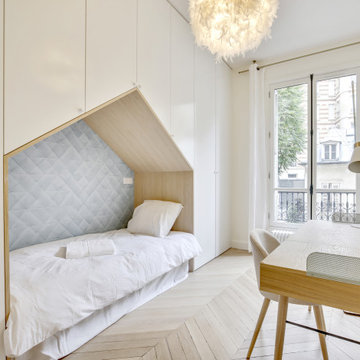
Le projet a consisté en la restructuration et la décoration intérieure d’un appartement situé au coeur du quartier Avenue Foch-Avenue de la Grande Armée.
La configuration initiale de l'appartement ne comprenait que 3 chambres - dont une commandée par la cuisine. L'appartement avait également perdu tout cachet : suppression des cheminées, moulures détruites et masquées par un faux plafond descendant tout le volume des pièces à vivre...
Le déplacement de la cuisine, ainsi que la réorganisation des pièces d'eau a permis la création d'une chambre supplémentaire sur cour. La cuisine, qui a pris place dans le séjour, est traitée comme une bibliothèque. Les différents décrochés créés par les conduits de cheminée sont optimisés par la création d'un double fond de rangement en arrière de crédence.
La décoration, sobre, vient jouer avec les traces de l’histoire de l’appartement : les moulures ont été restaurées et sont mises en valeur par les jeux de couleurs, une cheminée en marbre Louis XV a été chinée afin de retrouver la grandeur du séjour.
Le mobilier dessiné pour les chambres d'enfant permettent de créer des espaces nuits confortables et atypiques, de développer un linéaire de rangement conséquent, tout en conservant des espaces libres généreux pour jouer et travailler.
Les briques de la façade ont été décapées dans la chambre adolescent (créée dans une extension des années 60) et viennent contraster avec le style haussmannien du reste de l'appartement.
Детская комната с коричневыми стенами и белыми стенами – фото дизайна интерьера
13

