Детская комната с коричневым полом – фото дизайна интерьера со средним бюджетом
Сортировать:
Бюджет
Сортировать:Популярное за сегодня
21 - 40 из 3 243 фото
1 из 3
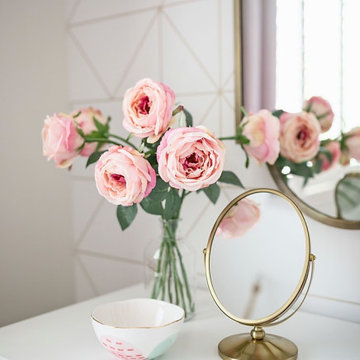
Источник вдохновения для домашнего уюта: детская среднего размера в стиле неоклассика (современная классика) с спальным местом, белыми стенами и коричневым полом для подростка, девочки
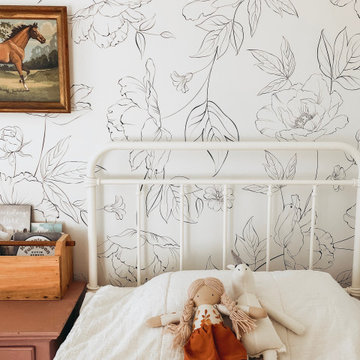
Пример оригинального дизайна: детская среднего размера в стиле кантри с спальным местом, бежевыми стенами, темным паркетным полом и коричневым полом для ребенка от 4 до 10 лет, девочки
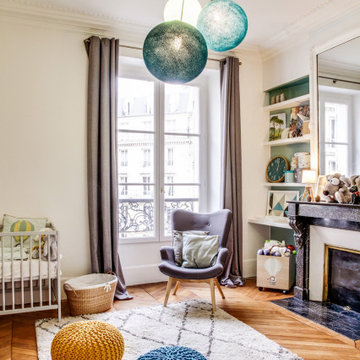
Пример оригинального дизайна: нейтральная комната для малыша среднего размера в скандинавском стиле с белыми стенами, коричневым полом и светлым паркетным полом
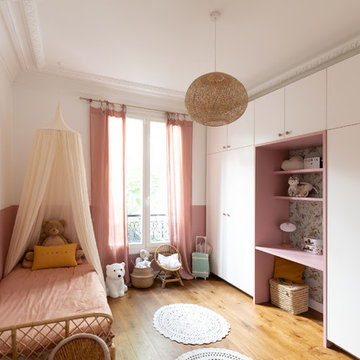
Design Charlotte Féquet
Photos Laura Jacques
Стильный дизайн: детская среднего размера в современном стиле с спальным местом, розовыми стенами, темным паркетным полом и коричневым полом для ребенка от 4 до 10 лет, девочки - последний тренд
Стильный дизайн: детская среднего размера в современном стиле с спальным местом, розовыми стенами, темным паркетным полом и коричневым полом для ребенка от 4 до 10 лет, девочки - последний тренд
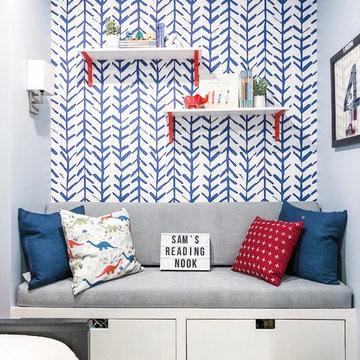
Eclectic / modern style room for a dinosaur-obsessed 5 year old Brooklyn boy. Maximized the compact space by using built-in storage as a multifunctional, cozy reading nook with custom high-performance upholstery (i.e., kid-friendly). Used tones of blue in wallpaper, walls, and furniture to ground the space and keep it mature as he grows up - but with vibrant, fun pops of red for now.
Photo credit: Erin Coren, ASID, Curated Nest Interiors
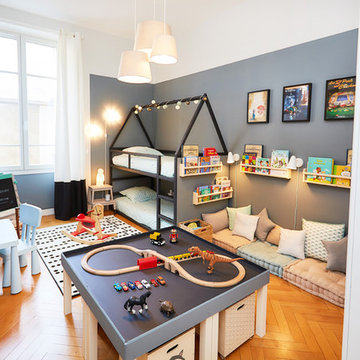
На фото: большая детская в стиле неоклассика (современная классика) с паркетным полом среднего тона, коричневым полом, спальным местом и разноцветными стенами для ребенка от 4 до 10 лет, мальчика с

Winner of the 2018 Tour of Homes Best Remodel, this whole house re-design of a 1963 Bennet & Johnson mid-century raised ranch home is a beautiful example of the magic we can weave through the application of more sustainable modern design principles to existing spaces.
We worked closely with our client on extensive updates to create a modernized MCM gem.
Extensive alterations include:
- a completely redesigned floor plan to promote a more intuitive flow throughout
- vaulted the ceilings over the great room to create an amazing entrance and feeling of inspired openness
- redesigned entry and driveway to be more inviting and welcoming as well as to experientially set the mid-century modern stage
- the removal of a visually disruptive load bearing central wall and chimney system that formerly partitioned the homes’ entry, dining, kitchen and living rooms from each other
- added clerestory windows above the new kitchen to accentuate the new vaulted ceiling line and create a greater visual continuation of indoor to outdoor space
- drastically increased the access to natural light by increasing window sizes and opening up the floor plan
- placed natural wood elements throughout to provide a calming palette and cohesive Pacific Northwest feel
- incorporated Universal Design principles to make the home Aging In Place ready with wide hallways and accessible spaces, including single-floor living if needed
- moved and completely redesigned the stairway to work for the home’s occupants and be a part of the cohesive design aesthetic
- mixed custom tile layouts with more traditional tiling to create fun and playful visual experiences
- custom designed and sourced MCM specific elements such as the entry screen, cabinetry and lighting
- development of the downstairs for potential future use by an assisted living caretaker
- energy efficiency upgrades seamlessly woven in with much improved insulation, ductless mini splits and solar gain
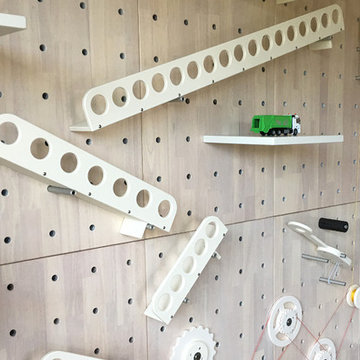
The myWall product provides children with a creative and active wall unit that keeps them entertained and moving. The wall system combines both storage, display and play to any room. Stem toys and shelves are shown on the wall. Any item can be moved to any position. Perfect for a family room with multiple ages or multiple interests.
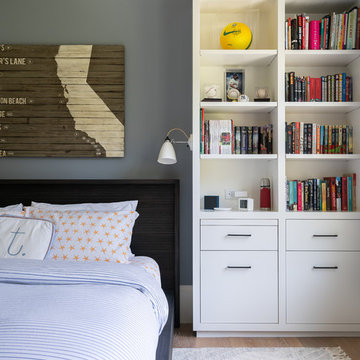
Источник вдохновения для домашнего уюта: нейтральная детская среднего размера в современном стиле с спальным местом, серыми стенами, паркетным полом среднего тона и коричневым полом для подростка
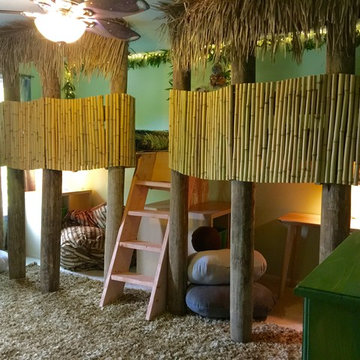
A cool Star Wars bedroom for The Make-A-Wish Foundation. Themed around the planet Endor with forest like decoration, an AT AT Walker lofted bed and two tree houses for an adorable little boy and his two brothers.
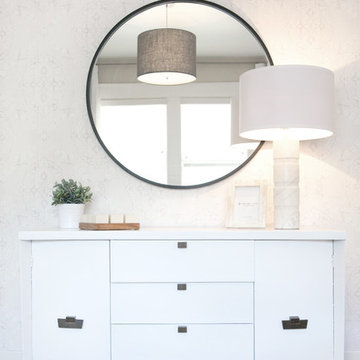
Источник вдохновения для домашнего уюта: маленькая детская в современном стиле с спальным местом, бежевыми стенами, паркетным полом среднего тона и коричневым полом для на участке и в саду, ребенка от 1 до 3 лет, девочки
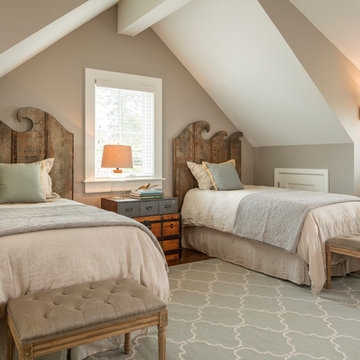
Twin wood headboards with a custom designed wave shape atop a Jaipur area rug are the centerpiece of this children's room. The trunk that acts as a bedside chest is the owner's own piece.
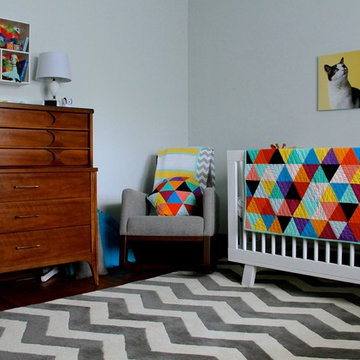
Torlando Hakes
Стильный дизайн: нейтральная комната для малыша среднего размера в классическом стиле с серыми стенами, темным паркетным полом и коричневым полом - последний тренд
Стильный дизайн: нейтральная комната для малыша среднего размера в классическом стиле с серыми стенами, темным паркетным полом и коричневым полом - последний тренд

Reclaimed flooring by Reclaimed DesignWorks. Photos by Emily Minton Redfield Photography.
Свежая идея для дизайна: маленькая нейтральная детская в современном стиле с спальным местом, белыми стенами, паркетным полом среднего тона и коричневым полом для на участке и в саду, ребенка от 4 до 10 лет - отличное фото интерьера
Свежая идея для дизайна: маленькая нейтральная детская в современном стиле с спальным местом, белыми стенами, паркетным полом среднего тона и коричневым полом для на участке и в саду, ребенка от 4 до 10 лет - отличное фото интерьера
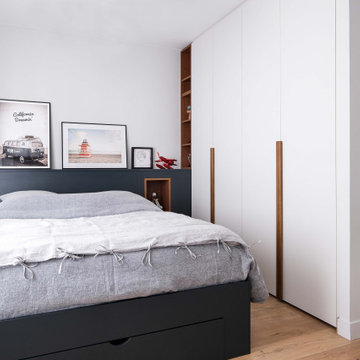
Pour ce projet au cœur du 6ème arrondissement de Lyon, nos clients avaient besoin de plus d’espace et souhaitaient réunir 2 appartements.
L’équipe d’EcoConfiance a intégralement mis à nu l’un des deux appartements afin de créer deux belles suites pour les enfants, composées chacune d’une chambre et d’une salle de bain.
La disposition des espaces, ainsi que chaque pièce et les menuiseries ont été dessinées par Marlène Reynard, notre architecte partenaire.
La plupart des menuiseries ont été réalisées sur mesure (bureau, dressing, lit…) pour un résultat magnifique.
C'est une rénovation qui a durée 3 mois, avec un gros travail de coordination des travaux pour :
Créer l’ouverture entre les appartements dans un mur porteur
Créer les deux chambres et les deux salles de bain
Rénover les parquets
Finaliser toutes les menuiseries
Photos de Jérôme Pantalacci
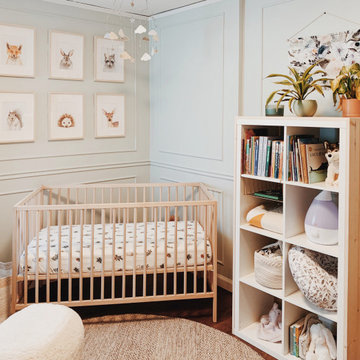
We added this gorgeous trim detail to the walls to add dimension and create a timeless look.
Свежая идея для дизайна: нейтральная комната для малыша среднего размера в скандинавском стиле с синими стенами, темным паркетным полом, коричневым полом и панелями на части стены - отличное фото интерьера
Свежая идея для дизайна: нейтральная комната для малыша среднего размера в скандинавском стиле с синими стенами, темным паркетным полом, коричневым полом и панелями на части стены - отличное фото интерьера
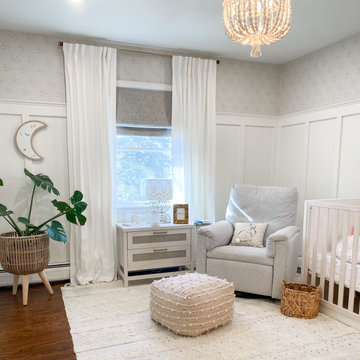
На фото: комната для малыша среднего размера в стиле шебби-шик с белыми стенами, паркетным полом среднего тона, коричневым полом и обоями на стенах для девочки

Стильный дизайн: большая нейтральная детская с игровой в стиле неоклассика (современная классика) с белыми стенами, полом из винила и коричневым полом для ребенка от 4 до 10 лет - последний тренд
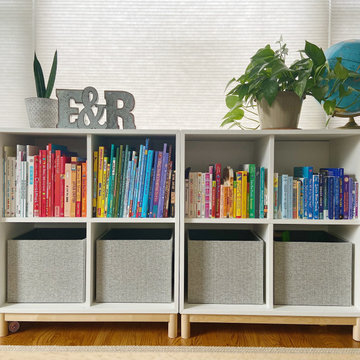
Beautiful playroom decor, organization and storage.
На фото: нейтральная детская с игровой среднего размера в стиле кантри с серыми стенами, паркетным полом среднего тона и коричневым полом с
На фото: нейтральная детская с игровой среднего размера в стиле кантри с серыми стенами, паркетным полом среднего тона и коричневым полом с
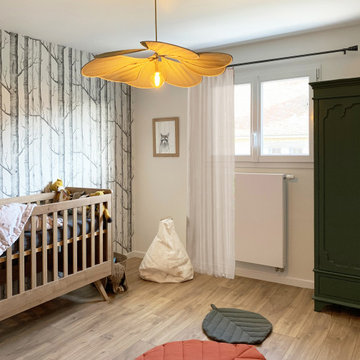
La nature s'invite dans la chambre de bébé G.
Papier Peine Cole & Son.
Suspension Goerges.
Свежая идея для дизайна: большая комната для малыша в скандинавском стиле с белыми стенами, светлым паркетным полом и коричневым полом для мальчика - отличное фото интерьера
Свежая идея для дизайна: большая комната для малыша в скандинавском стиле с белыми стенами, светлым паркетным полом и коричневым полом для мальчика - отличное фото интерьера
Детская комната с коричневым полом – фото дизайна интерьера со средним бюджетом
2

