Детская комната с кирпичными стенами и деревянными стенами – фото дизайна интерьера
Сортировать:
Бюджет
Сортировать:Популярное за сегодня
61 - 80 из 429 фото
1 из 3
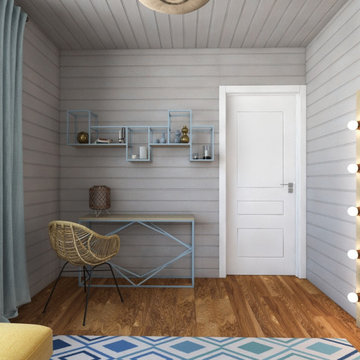
Dieses Holzhaus ist eine Kombination aus skandinavischem design und lebendigen Elementen . Der Raum ist luftig, geräumig und hat erfrischende Akzente. Die Fläche beträgt 130 qm.m Wohnplatz und hat offen für unten Wohnzimmer.
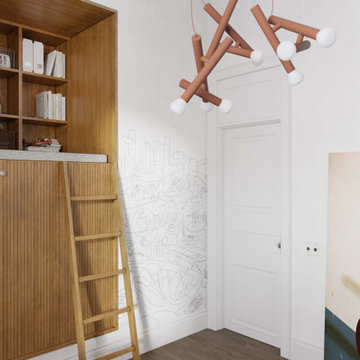
This luxurious kids' bedroom in a Chelsea apartment, NYC, is an Arsight creation that marries luxury with youthful allure. The room, inspired by Scandinavian design principles, exhibits a neutral white theme, augmented by reclaimed flooring and a custom bookshelf. The addition of a library ladder introduces a unique element, drawing the eye towards a selection of meticulously curated, Brooklyn-style kids' furniture. This room is a sanctuary of playful discovery and tranquil sleep.
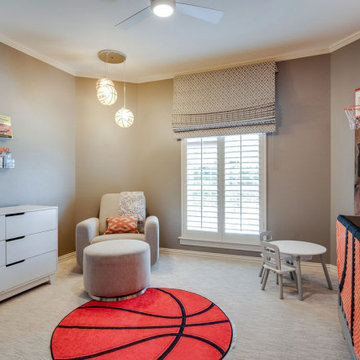
This professional athlete wanted to convert his traditional home to a modern showpiece. More pictures coming soon.
На фото: комната для малыша среднего размера в стиле модернизм с серыми стенами, ковровым покрытием, серым полом и деревянными стенами для мальчика с
На фото: комната для малыша среднего размера в стиле модернизм с серыми стенами, ковровым покрытием, серым полом и деревянными стенами для мальчика с
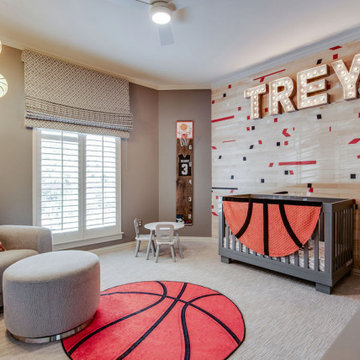
This professional athlete wanted to convert his traditional home to a modern showpiece. More pictures coming soon.
Стильный дизайн: комната для малыша среднего размера в стиле модернизм с серыми стенами, ковровым покрытием, серым полом и деревянными стенами для мальчика - последний тренд
Стильный дизайн: комната для малыша среднего размера в стиле модернизм с серыми стенами, ковровым покрытием, серым полом и деревянными стенами для мальчика - последний тренд
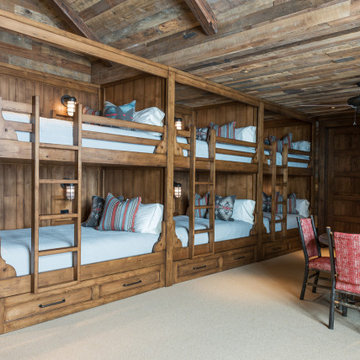
На фото: нейтральная детская в стиле рустика с спальным местом, коричневыми стенами, ковровым покрытием, бежевым полом, деревянным потолком и деревянными стенами с

This Paradise Model. My heart. This was build for a family of 6. This 8x28' Paradise model ATU tiny home can actually sleep 8 people with the pull out couch. comfortably. There are 2 sets of bunk beds in the back room, and a king size bed in the loft. This family ordered a second unit that serves as the office and dance studio. They joined the two ATUs with a deck for easy go-between. The bunk room has built-in storage staircase mirroring one another for clothing and such (accessible from both the front of the stars and the bottom bunk). There is a galley kitchen with quarts countertops that waterfall down both sides enclosing the cabinets in stone.
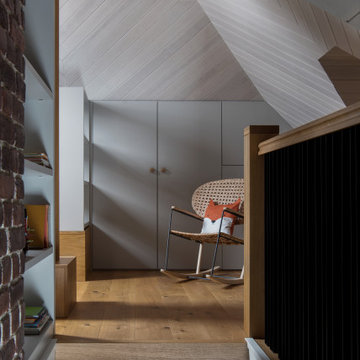
На фото: детская среднего размера: освещение в современном стиле с рабочим местом, серыми стенами, паркетным полом среднего тона, бежевым полом, многоуровневым потолком и деревянными стенами для подростка, девочки с
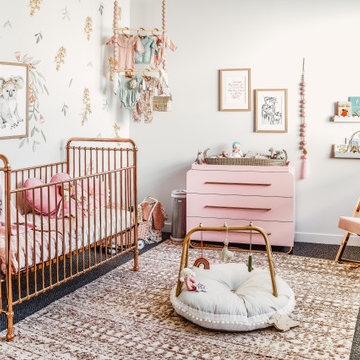
Baby girls nursery with an Australian theme
На фото: комната для малыша в стиле фьюжн с белыми стенами, ковровым покрытием, разноцветным полом и кирпичными стенами для девочки
На фото: комната для малыша в стиле фьюжн с белыми стенами, ковровым покрытием, разноцветным полом и кирпичными стенами для девочки
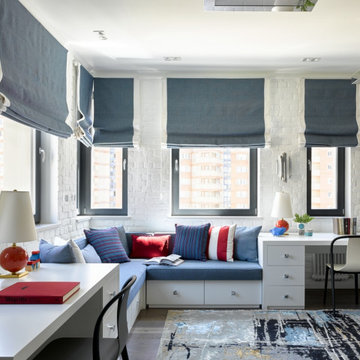
На фото: детская в современном стиле с спальным местом, белыми стенами, темным паркетным полом, серым полом и кирпичными стенами для подростка, мальчика с
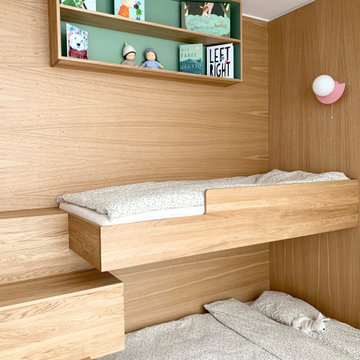
На фото: маленькая детская с игровой в современном стиле с белыми стенами, бетонным полом, серым полом и деревянными стенами для на участке и в саду, ребенка от 4 до 10 лет, девочки
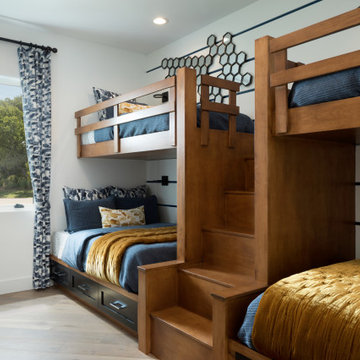
Modern Built-In Bunk Room
Пример оригинального дизайна: детская в современном стиле с деревянными стенами
Пример оригинального дизайна: детская в современном стиле с деревянными стенами
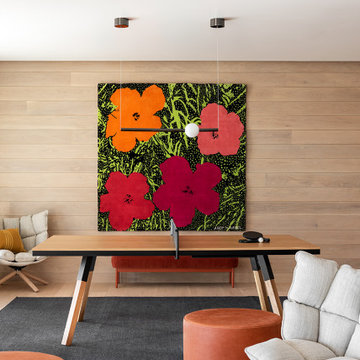
The homeowners’ existing art collection shaped many of the interior design decisions. Long-lasting materials, including low-maintenance fabrics with resistant finishes, were used to create functional spaces that could withstand gatherings and the young children’s daily activities.
Interior design at Promontory residence by CLB Architects in Jackson, Wyoming - Bozeman, Montana.
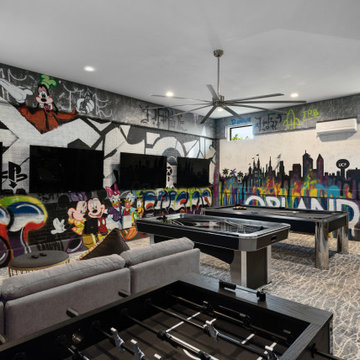
DISNEY GRAFFITTI TEEN LOUNGE, hanging chair, fosse ball, orlando art, shuffle board. modern pool table , mickey and Minnie game room
Идея дизайна: нейтральная детская с игровой в современном стиле с разноцветными стенами, ковровым покрытием, разноцветным полом и кирпичными стенами для ребенка от 4 до 10 лет
Идея дизайна: нейтральная детская с игровой в современном стиле с разноцветными стенами, ковровым покрытием, разноцветным полом и кирпичными стенами для ребенка от 4 до 10 лет
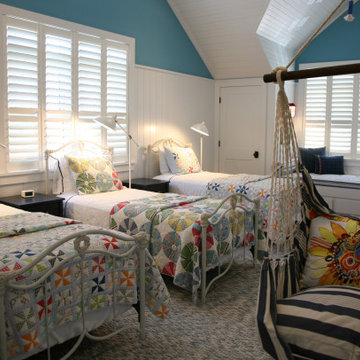
The girls bunk room mirrors the boys bunk room. Both have window seats and a triple run of twin beds from the original cottage. Handmade quilts adorn all the beds and create a super charming space.
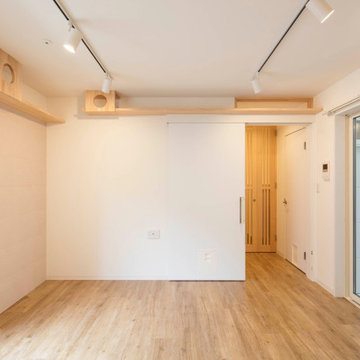
不動前の家
中庭から光を取り入れる、明るい部屋です。
猫と住む、多頭飼いのお住まいです。
株式会社小木野貴光アトリエ一級建築士建築士事務所
https://www.ogino-a.com/
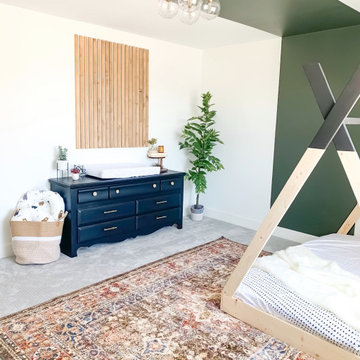
Super cute custom design featuring a color block accent strip and slat wall accent.
Свежая идея для дизайна: нейтральная детская среднего размера в стиле модернизм с спальным местом, зелеными стенами, ковровым покрытием, серым полом и деревянными стенами - отличное фото интерьера
Свежая идея для дизайна: нейтральная детская среднего размера в стиле модернизм с спальным местом, зелеными стенами, ковровым покрытием, серым полом и деревянными стенами - отличное фото интерьера
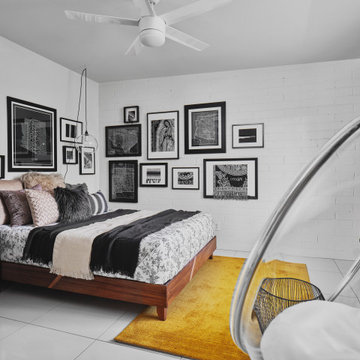
Источник вдохновения для домашнего уюта: детская среднего размера в современном стиле с спальным местом, белыми стенами, белым полом и кирпичными стенами для подростка, девочки

Sleeping Loft
На фото: маленькая нейтральная детская в стиле рустика с спальным местом, синими стенами, паркетным полом среднего тона, деревянным потолком и деревянными стенами для на участке и в саду с
На фото: маленькая нейтральная детская в стиле рустика с спальным местом, синими стенами, паркетным полом среднего тона, деревянным потолком и деревянными стенами для на участке и в саду с

2 years after building their house, a young family needed some more space for needs of their growing children. The decision was made to renovate their unfinished basement to create a new space for both children and adults.
PLAYPOD
The most compelling feature upon entering the basement is the Playpod. The 100 sq.ft structure is both playful and practical. It functions as a hideaway for the family’s young children who use their imagination to transform the space into everything from an ice cream truck to a space ship. Storage is provided for toys and books, brining order to the chaos of everyday playing. The interior is lined with plywood to provide a warm but robust finish. In contrast, the exterior is clad with reclaimed pine floor boards left over from the original house. The black stained pine helps the Playpod stand out while simultaneously enabling the character of the aged wood to be revealed. The orange apertures create ‘moments’ for the children to peer out to the world while also enabling parents to keep an eye on the fun. The Playpod’s unique form and compact size is scaled for small children but is designed to stimulate big imagination. And putting the FUN in FUNctional.
PLANNING
The layout of the basement is organized to separate private and public areas from each other. The office/guest room is tucked away from the media room to offer a tranquil environment for visitors. The new four piece bathroom serves the entire basement but can be annexed off by a set of pocket doors to provide a private ensuite for guests.
The media room is open and bright making it inviting for the family to enjoy time together. Sitting adjacent to the Playpod, the media room provides a sophisticated place to entertain guests while the children can enjoy their own space close by. The laundry room and small home gym are situated in behind the stairs. They work symbiotically allowing the homeowners to put in a quick workout while waiting for the clothes to dry. After the workout gym towels can quickly be exchanged for fluffy new ones thanks to the ample storage solutions customized for the homeowners.
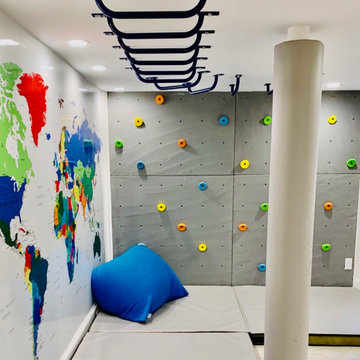
На фото: нейтральная детская с игровой среднего размера в классическом стиле с белыми стенами, полом из ламината, серым полом, кессонным потолком и деревянными стенами для ребенка от 4 до 10 лет с
Детская комната с кирпичными стенами и деревянными стенами – фото дизайна интерьера
4

