Детская комната с кессонным потолком и сводчатым потолком – фото дизайна интерьера
Сортировать:
Бюджет
Сортировать:Популярное за сегодня
1 - 20 из 851 фото
1 из 3
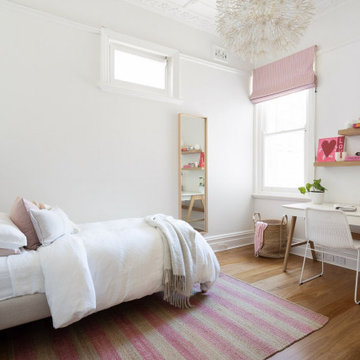
Идея дизайна: детская среднего размера в стиле неоклассика (современная классика) с спальным местом, белыми стенами, паркетным полом среднего тона, коричневым полом, сводчатым потолком и панелями на стенах для подростка, девочки

Пример оригинального дизайна: большая детская в стиле неоклассика (современная классика) с белыми стенами, паркетным полом среднего тона, коричневым полом, сводчатым потолком, обоями на стенах и спальным местом для подростка, девочки

In this the sweet nursery, the designer specified a blue gray paneled wall as the focal point behind the white and acrylic crib. A comfortable cotton and linen glider and ottoman provide the perfect spot to rock baby to sleep. A dresser with a changing table topper provides additional function, while adorable car artwork, a woven mirror, and a sheepskin rug add finishing touches and additional texture.

A teen hangout destination with a comfortable boho vibe. Brought together by Anthropologie Rose Petals Wallpaper, Serena and Lilly hanging chair, Cristol flush mount by Circa Lighting and a mix of custom and retail pillows. Design by Two Hands Interiors. See the rest of this cozy attic hangout space on our website. #tweenroom #teenroom
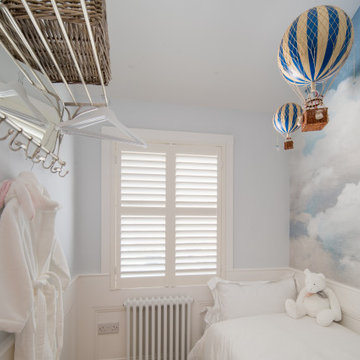
Nestled in the heart of Cowes on the Isle of Wight, this gorgeous Hampton's style cottage proves that good things, do indeed, come in 'small packages'!
Small spaces packed with BIG designs and even larger solutions, this cottage may be small, but it's certainly mighty, ensuring that storage is not forgotten about, alongside practical amenities.
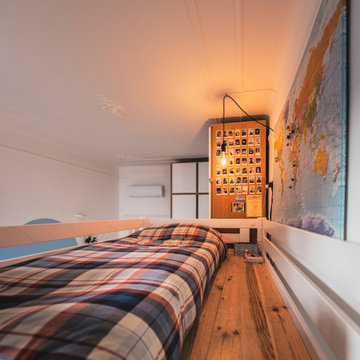
Vista del letto sopra al soppalco.
Foto di Simone Marulli
Идея дизайна: большая нейтральная детская в скандинавском стиле с спальным местом, разноцветными стенами, светлым паркетным полом, бежевым полом и сводчатым потолком для подростка
Идея дизайна: большая нейтральная детская в скандинавском стиле с спальным местом, разноцветными стенами, светлым паркетным полом, бежевым полом и сводчатым потолком для подростка

Стильный дизайн: нейтральная детская в стиле неоклассика (современная классика) с спальным местом, белыми стенами, темным паркетным полом, коричневым полом, сводчатым потолком, панелями на части стены и обоями на стенах для ребенка от 4 до 10 лет - последний тренд
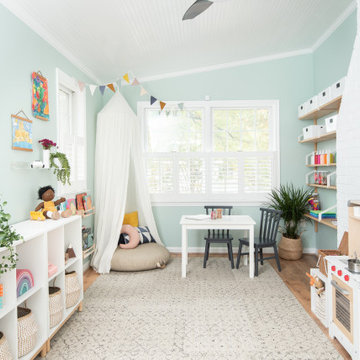
Свежая идея для дизайна: нейтральная детская с игровой в современном стиле с серыми стенами, паркетным полом среднего тона, коричневым полом и сводчатым потолком для ребенка от 1 до 3 лет - отличное фото интерьера

Источник вдохновения для домашнего уюта: большая детская в стиле неоклассика (современная классика) с ковровым покрытием, обоями на стенах, разноцветными стенами, серым полом и сводчатым потолком для девочки
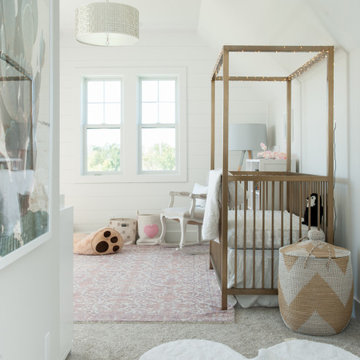
vaulted shiplap in baby bedroom
Идея дизайна: комната для малыша среднего размера в современном стиле с белыми стенами, бежевым полом, сводчатым потолком и стенами из вагонки для девочки
Идея дизайна: комната для малыша среднего размера в современном стиле с белыми стенами, бежевым полом, сводчатым потолком и стенами из вагонки для девочки

A place for rest and rejuvenation. Not too pink, the walls were painted a warm blush tone and matched with white custom cabinetry and gray accents. The brass finishes bring the warmth needed.
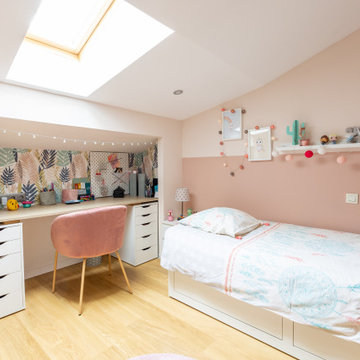
Harmonisation des espaces entre une Chambre pré-ado & une salle de bain.
Pour ce projet, il est question d'agrandir la chambre de petite fille pour donner plus d'espace à l'adolescente en devenir.
Nous avons diminué la superficie de la salle de bain, tout en restant fonctionnel et pratique.
Un travail de tri a été effectué dans les 2 pièces pour que les propriétaires se délestent de l'inutile, pour faire place à ce changement Intérieur et accueillir les nouvelles énergies apportées au projet.
Pour se faire, une canalisation des énergies a été faite pour recevoir tous les besoins dont ces derniers avaient à conscientiser et pour réaliser ce projet.
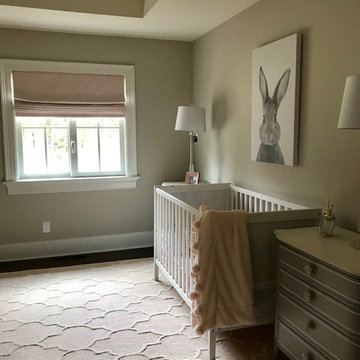
We had so much fun decorating this space. No detail was too small for Nicole and she understood it would not be completed with every detail for a couple of years, but also that taking her time to fill her home with items of quality that reflected her taste and her families needs were the most important issues. As you can see, her family has settled in.

To sets of site built bunks can sleep up to eight comfortably. The trundle beds can be pushed in to allow for extra floor space.
Свежая идея для дизайна: маленькая нейтральная детская в стиле неоклассика (современная классика) с спальным местом, белыми стенами, ковровым покрытием, бежевым полом и сводчатым потолком для на участке и в саду - отличное фото интерьера
Свежая идея для дизайна: маленькая нейтральная детская в стиле неоклассика (современная классика) с спальным местом, белыми стенами, ковровым покрытием, бежевым полом и сводчатым потолком для на участке и в саду - отличное фото интерьера
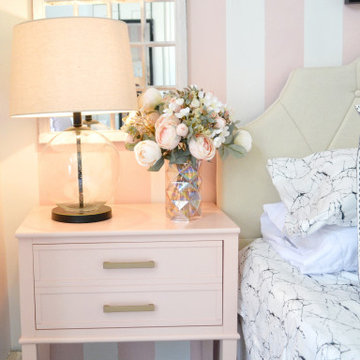
The "Chic Pink Teen Room" was once of our latest projects for a teenage girl who loved the "Victoria Secret" style. The bedroom was not only chic, but was a place where she could lounge and get work done. We created a vanity that doubled as a desk and dresser to maximize the room's functionality all while adding the vintage Hollywood flare. It was a reveal that ended in happy tears!
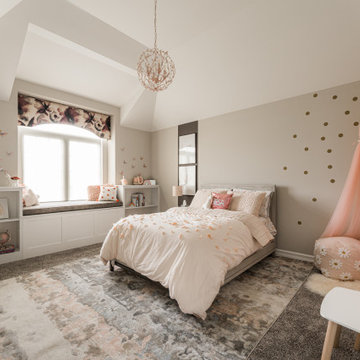
Girl's Bedroom
Стильный дизайн: детская в стиле неоклассика (современная классика) с спальным местом, бежевыми стенами, ковровым покрытием, серым полом и сводчатым потолком для ребенка от 4 до 10 лет, девочки - последний тренд
Стильный дизайн: детская в стиле неоклассика (современная классика) с спальным местом, бежевыми стенами, ковровым покрытием, серым полом и сводчатым потолком для ребенка от 4 до 10 лет, девочки - последний тренд

Baron Construction & Remodeling
Design Build Remodel Renovate
Victorian Home Renovation & Remodel
Kitchen Remodel and Relocation
2 Bathroom Additions and Remodel
1000 square foot deck
Interior Staircase
Exterior Staircase
New Front Porch
New Playroom
New Flooring
New Plumbing
New Electrical
New HVAC
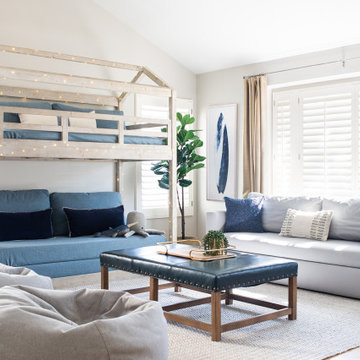
This family room is full of kid-friendly elements, including the upholstery-weight covered bunk beds, sofa bed, easy-to-clean leather upholstered ottoman and bean bags.
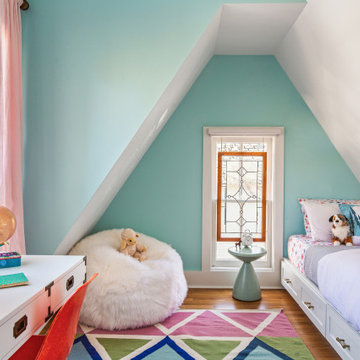
Свежая идея для дизайна: детская в стиле неоклассика (современная классика) с спальным местом, синими стенами, паркетным полом среднего тона, коричневым полом и сводчатым потолком для девочки - отличное фото интерьера

This family of 5 was quickly out-growing their 1,220sf ranch home on a beautiful corner lot. Rather than adding a 2nd floor, the decision was made to extend the existing ranch plan into the back yard, adding a new 2-car garage below the new space - for a new total of 2,520sf. With a previous addition of a 1-car garage and a small kitchen removed, a large addition was added for Master Bedroom Suite, a 4th bedroom, hall bath, and a completely remodeled living, dining and new Kitchen, open to large new Family Room. The new lower level includes the new Garage and Mudroom. The existing fireplace and chimney remain - with beautifully exposed brick. The homeowners love contemporary design, and finished the home with a gorgeous mix of color, pattern and materials.
The project was completed in 2011. Unfortunately, 2 years later, they suffered a massive house fire. The house was then rebuilt again, using the same plans and finishes as the original build, adding only a secondary laundry closet on the main level.
Детская комната с кессонным потолком и сводчатым потолком – фото дизайна интерьера
1

