Детская комната с кессонным потолком и балками на потолке – фото дизайна интерьера
Сортировать:
Бюджет
Сортировать:Популярное за сегодня
41 - 60 из 708 фото
1 из 3
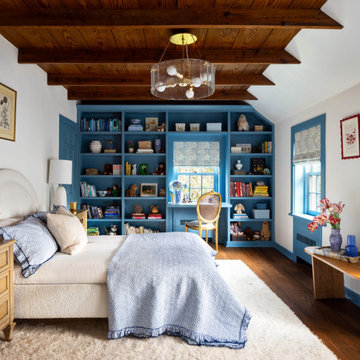
antique floor, antique furniture, architectural digest, classic design, colorful accents, cool new york homes, cottage core, country home, historic home, vintage home, vintage style

Свежая идея для дизайна: нейтральная детская в стиле кантри с спальным местом, бежевыми стенами, темным паркетным полом, коричневым полом, балками на потолке и потолком из вагонки для ребенка от 4 до 10 лет - отличное фото интерьера
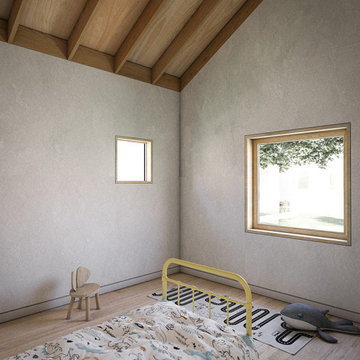
Идея дизайна: маленькая нейтральная детская в современном стиле с спальным местом, белыми стенами, светлым паркетным полом, бежевым полом, балками на потолке и деревянными стенами для на участке и в саду, ребенка от 4 до 10 лет
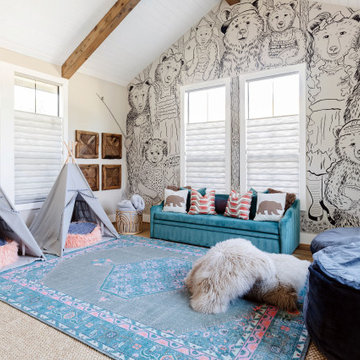
Hand drawn artwork for kids playroom
На фото: нейтральная детская с игровой в стиле рустика с белыми стенами, паркетным полом среднего тона, коричневым полом, балками на потолке, сводчатым потолком и обоями на стенах для ребенка от 4 до 10 лет
На фото: нейтральная детская с игровой в стиле рустика с белыми стенами, паркетным полом среднего тона, коричневым полом, балками на потолке, сводчатым потолком и обоями на стенах для ребенка от 4 до 10 лет
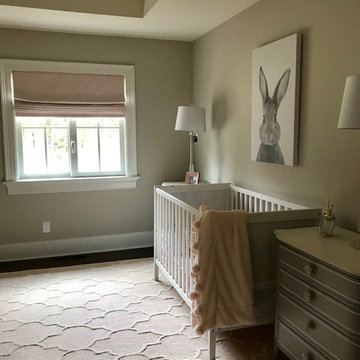
We had so much fun decorating this space. No detail was too small for Nicole and she understood it would not be completed with every detail for a couple of years, but also that taking her time to fill her home with items of quality that reflected her taste and her families needs were the most important issues. As you can see, her family has settled in.

A long-term client was expecting her third child. Alas, this meant that baby number two was getting booted from the coveted nursery as his sister before him had. The most convenient room in the house for the son, was dad’s home office, and dad would be relocated into the garage carriage house.
For the new bedroom, mom requested a bold, colorful space with a truck theme.
The existing office had no door and was located at the end of a long dark hallway that had been painted black by the last homeowners. First order of business was to lighten the hall and create a wall space for functioning doors. The awkward architecture of the room with 3 alcove windows, slanted ceilings and built-in bookcases proved an inconvenient location for furniture placement. We opted to place the bed close the wall so the two-year-old wouldn’t fall out. The solid wood bed and nightstand were constructed in the US and painted in vibrant shades to match the bedding and roman shades. The amazing irregular wall stripes were inherited from the previous homeowner but were also black and proved too dark for a toddler. Both myself and the client loved them and decided to have them re-painted in a daring blue. The daring fabric used on the windows counter- balance the wall stripes.
Window seats and a built-in toy storage were constructed to make use of the alcove windows. Now, the room is not only fun and bright, but functional.
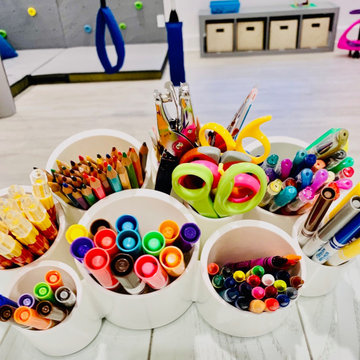
Идея дизайна: нейтральная детская с игровой среднего размера в классическом стиле с белыми стенами, полом из ламината, серым полом, кессонным потолком и деревянными стенами для ребенка от 4 до 10 лет
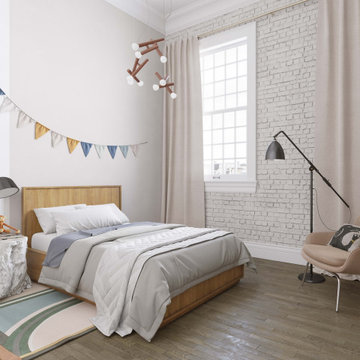
Experience the magic of a luxury kids' bedroom located in a Chelsea, New York apartment, a meticulous creation by Arsight. Sconces and a floor lamp cast a warm light over high ceilings, highlighting the intricate room mural and the welcoming kids' bed against a textured white brick wall. The snug armchair and luxury rug add comfort, while vibrant curtains bring an element of fun. The simplicity of oak flooring and a clean white palette tie the elements together, crafting a space that blends whimsical charm with high-end design.
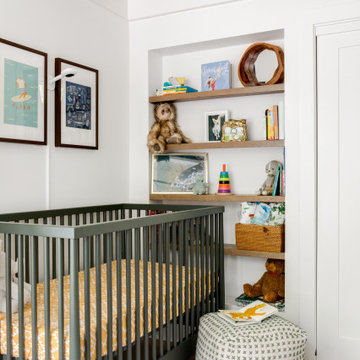
На фото: комната для малыша в морском стиле с белыми стенами, паркетным полом среднего тона, коричневым полом, балками на потолке и потолком из вагонки

photography by Seth Caplan, styling by Mariana Marcki
На фото: детская среднего размера в современном стиле с спальным местом, белыми стенами, паркетным полом среднего тона, коричневым полом, балками на потолке и обоями на стенах для ребенка от 4 до 10 лет, мальчика
На фото: детская среднего размера в современном стиле с спальным местом, белыми стенами, паркетным полом среднего тона, коричневым полом, балками на потолке и обоями на стенах для ребенка от 4 до 10 лет, мальчика
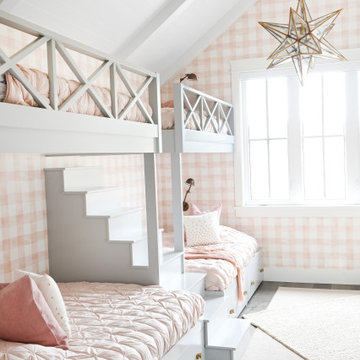
Пример оригинального дизайна: детская в стиле кантри с розовыми стенами, потолком из вагонки, балками на потолке, сводчатым потолком, обоями на стенах, спальным местом, паркетным полом среднего тона и коричневым полом для девочки

Photo by Stoffer Photography
Стильный дизайн: большая детская в стиле неоклассика (современная классика) с спальным местом, серыми стенами, светлым паркетным полом, коричневым полом, балками на потолке и панелями на части стены для подростка, мальчика - последний тренд
Стильный дизайн: большая детская в стиле неоклассика (современная классика) с спальным местом, серыми стенами, светлым паркетным полом, коричневым полом, балками на потолке и панелями на части стены для подростка, мальчика - последний тренд
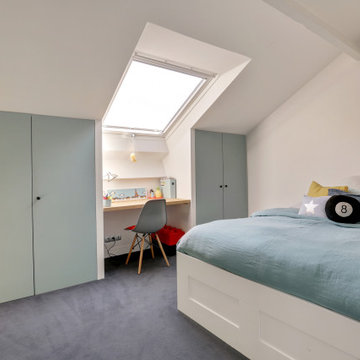
Projet d'une rénovation partielle d'une maison de 2 niveaux. L'ouverture de la cuisine vers la salle à manger à permis de gagner en luminosité, convivialité et en sensation de volume. Le blanc des façades apporte la lumière, le noir du sol, le contraste et la jonction avec le sol en parquet de la salle à manger, la chaleur. Le volume de la salle de bain est optimisé avec le Velux qui apporte une très belle lumière. Pour ce qui concerne la chambre d'enfant, nous avons travaillé la partie mansardée pour la création de tous les placards avec un bureau central sous le Velux. Le choix de la couleur des portes des placards apporte la douceur et la lumière.
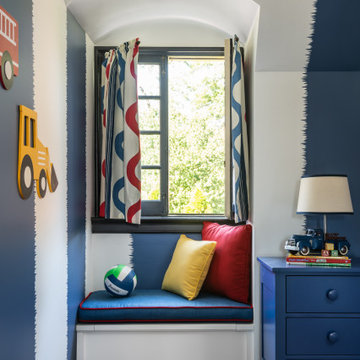
A long-term client was expecting her third child. Alas, this meant that baby number two was getting booted from the coveted nursery as his sister before him had. The most convenient room in the house for the son, was dad’s home office, and dad would be relocated into the garage carriage house.
For the new bedroom, mom requested a bold, colorful space with a truck theme.
The existing office had no door and was located at the end of a long dark hallway that had been painted black by the last homeowners. First order of business was to lighten the hall and create a wall space for functioning doors. The awkward architecture of the room with 3 alcove windows, slanted ceilings and built-in bookcases proved an inconvenient location for furniture placement. We opted to place the bed close the wall so the two-year-old wouldn’t fall out. The solid wood bed and nightstand were constructed in the US and painted in vibrant shades to match the bedding and roman shades. The amazing irregular wall stripes were inherited from the previous homeowner but were also black and proved too dark for a toddler. Both myself and the client loved them and decided to have them re-painted in a daring blue. The daring fabric used on the windows counter- balance the wall stripes.
Window seats and a built-in toy storage were constructed to make use of the alcove windows. Now, the room is not only fun and bright, but functional.
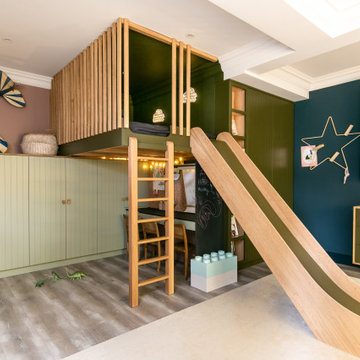
Photographed for client: House of Wolf Interiors
На фото: нейтральная детская с игровой в современном стиле с разноцветными стенами, серым полом и кессонным потолком с
На фото: нейтральная детская с игровой в современном стиле с разноцветными стенами, серым полом и кессонным потолком с
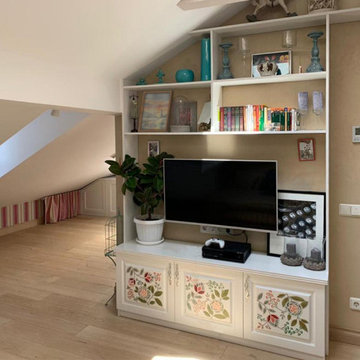
Идея дизайна: большая детская с игровой в стиле неоклассика (современная классика) с бежевыми стенами, деревянным полом, бежевым полом, балками на потолке и обоями на стенах для подростка, девочки
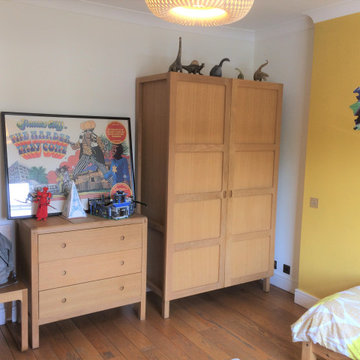
Original bedroom storage furniture re-used and re-positioned to gain more overall open space within the room.
Свежая идея для дизайна: большая детская в современном стиле с спальным местом, разноцветными стенами, паркетным полом среднего тона и кессонным потолком для подростка, мальчика - отличное фото интерьера
Свежая идея для дизайна: большая детская в современном стиле с спальным местом, разноцветными стенами, паркетным полом среднего тона и кессонным потолком для подростка, мальчика - отличное фото интерьера
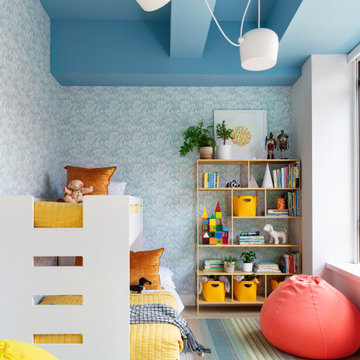
Notable decor elements include: Abridged bunk bed from Crate and Kids, Bubble wallpaper from Chasing Paper, Foshay bookcase from Room and Board, Aim three-lamp light set by Ronon & Erwan Bouroullec for Flos, Bolivia rug by Crosby Street Studios, Yellow Snap Cube bins from Crate and Barrel, Yellow linen quilts from Crate and Barrel, Styria amber pillows from Crate and Barrel, Eisen black and white throw from Crate and Barrel
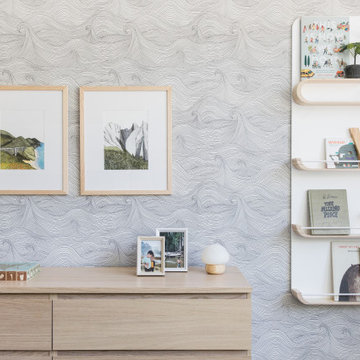
Using the family’s love of nature and travel as a launching point, we designed an earthy and layered room for two brothers to share. The playful yet timeless wallpaper was one of the first selections, and then everything else fell in place.
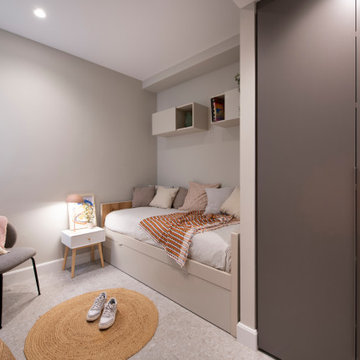
Идея дизайна: нейтральная детская среднего размера в скандинавском стиле с спальным местом, серыми стенами, полом из керамогранита, серым полом и балками на потолке для подростка
Детская комната с кессонным потолком и балками на потолке – фото дизайна интерьера
3

