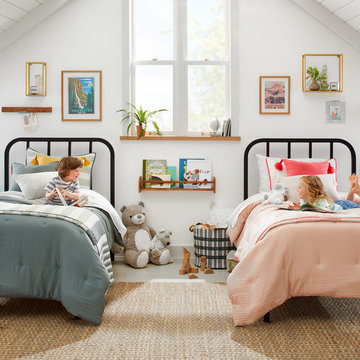Детская комната с деревянным полом и полом из бамбука – фото дизайна интерьера
Сортировать:
Бюджет
Сортировать:Популярное за сегодня
141 - 160 из 1 048 фото
1 из 3
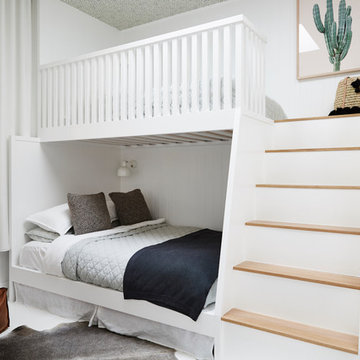
The Barefoot Bay Cottage is the first-holiday house to be designed and built for boutique accommodation business, Barefoot Escapes (www.barefootescapes.com.au). Working with many of The Designory’s favourite brands, it has been designed with an overriding luxe Australian coastal style synonymous with Sydney based team. The newly renovated three bedroom cottage is a north facing home which has been designed to capture the sun and the cooling summer breeze. Inside, the home is light-filled, open plan and imbues instant calm with a luxe palette of coastal and hinterland tones. The contemporary styling includes layering of earthy, tribal and natural textures throughout providing a sense of cohesiveness and instant tranquillity allowing guests to prioritise rest and rejuvenation.
Images captured by Jessie Prince
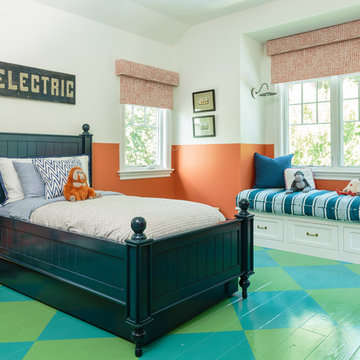
Mark Lohman
Источник вдохновения для домашнего уюта: большая детская в стиле кантри с деревянным полом, спальным местом, разноцветными стенами и разноцветным полом для ребенка от 4 до 10 лет, мальчика
Источник вдохновения для домашнего уюта: большая детская в стиле кантри с деревянным полом, спальным местом, разноцветными стенами и разноцветным полом для ребенка от 4 до 10 лет, мальчика
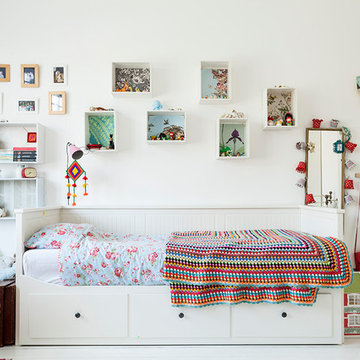
Matt Clayton Photography
Источник вдохновения для домашнего уюта: детская в классическом стиле с спальным местом, белыми стенами, деревянным полом и белым полом для ребенка от 4 до 10 лет, девочки
Источник вдохновения для домашнего уюта: детская в классическом стиле с спальным местом, белыми стенами, деревянным полом и белым полом для ребенка от 4 до 10 лет, девочки
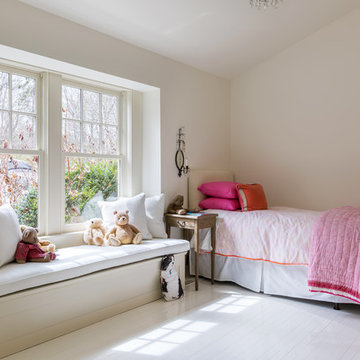
Свежая идея для дизайна: детская среднего размера в классическом стиле с спальным местом, белыми стенами, деревянным полом и белым полом для ребенка от 4 до 10 лет, девочки - отличное фото интерьера
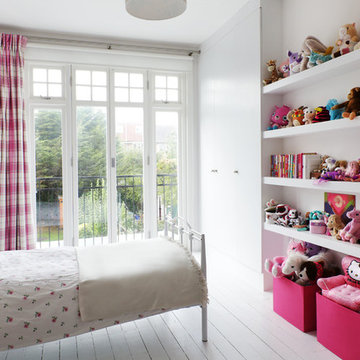
Alex Maguire
На фото: детская в стиле неоклассика (современная классика) с деревянным полом, спальным местом, белым полом и белыми стенами для ребенка от 4 до 10 лет, девочки с
На фото: детская в стиле неоклассика (современная классика) с деревянным полом, спальным местом, белым полом и белыми стенами для ребенка от 4 до 10 лет, девочки с
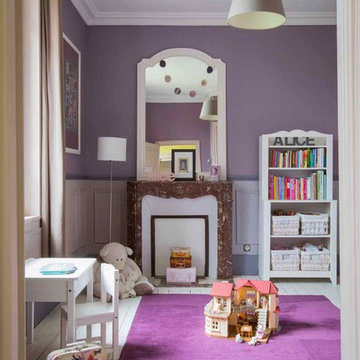
Une harmonie de couleur vieux rose et violette pour une chambre de petite fille.
Источник вдохновения для домашнего уюта: детская среднего размера в стиле кантри с спальным местом, фиолетовыми стенами, деревянным полом и белым полом для ребенка от 4 до 10 лет, девочки
Источник вдохновения для домашнего уюта: детская среднего размера в стиле кантри с спальным местом, фиолетовыми стенами, деревянным полом и белым полом для ребенка от 4 до 10 лет, девочки
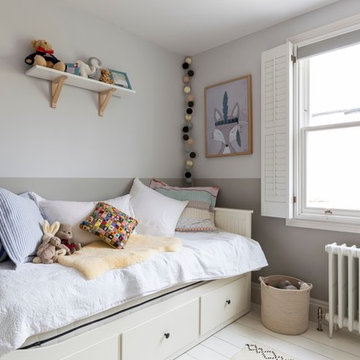
The rear bedroom has floor mounted white radiators, new timber sash windows with window shutters, as well as painted floor boards.
Photography by Chris Snook
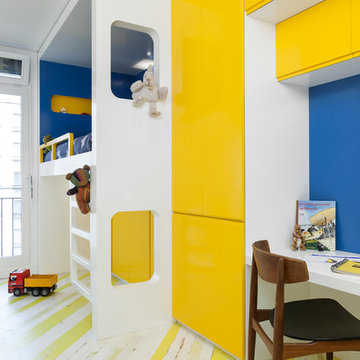
Пример оригинального дизайна: детская среднего размера в современном стиле с рабочим местом, синими стенами, деревянным полом и разноцветным полом для мальчика, ребенка от 4 до 10 лет
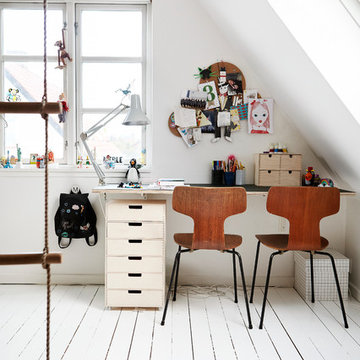
© 2017 Houzz
Стильный дизайн: нейтральная детская среднего размера в скандинавском стиле с рабочим местом, белыми стенами, деревянным полом и белым полом для ребенка от 4 до 10 лет - последний тренд
Стильный дизайн: нейтральная детская среднего размера в скандинавском стиле с рабочим местом, белыми стенами, деревянным полом и белым полом для ребенка от 4 до 10 лет - последний тренд
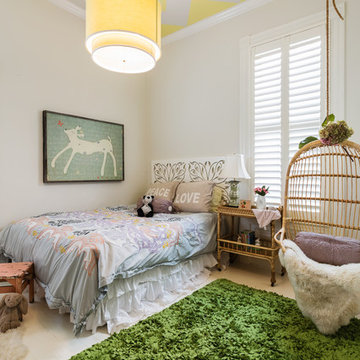
Catherine Nyugen
Источник вдохновения для домашнего уюта: детская в стиле фьюжн с спальным местом, бежевыми стенами и деревянным полом для подростка, девочки
Источник вдохновения для домашнего уюта: детская в стиле фьюжн с спальным местом, бежевыми стенами и деревянным полом для подростка, девочки
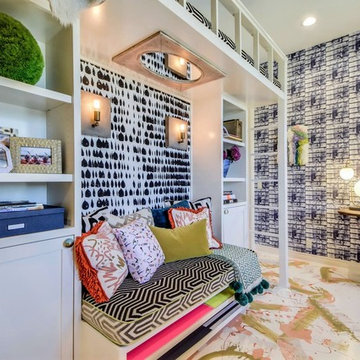
Twist Tours Photography
Стильный дизайн: большая детская в современном стиле с рабочим местом, разноцветными стенами, деревянным полом и разноцветным полом для подростка, девочки - последний тренд
Стильный дизайн: большая детская в современном стиле с рабочим местом, разноцветными стенами, деревянным полом и разноцветным полом для подростка, девочки - последний тренд
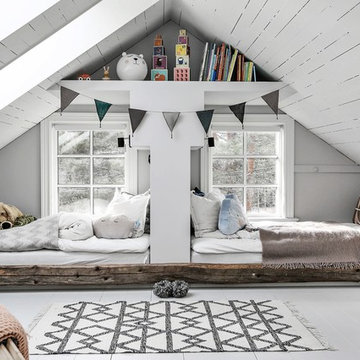
На фото: нейтральная детская среднего размера в скандинавском стиле с спальным местом, серыми стенами, деревянным полом и белым полом для ребенка от 4 до 10 лет
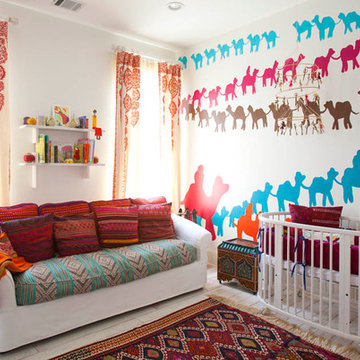
Photos by Julie Soefer
Идея дизайна: нейтральная комната для малыша в средиземноморском стиле с разноцветными стенами и деревянным полом
Идея дизайна: нейтральная комната для малыша в средиземноморском стиле с разноцветными стенами и деревянным полом
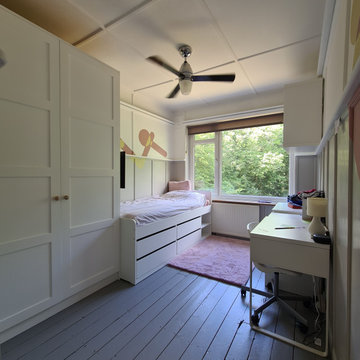
Anothe great client photo of their IKEA PAX wardrobes with our 4 panel wardrobe doors.
These have made such an impact over the past year and it is great to see them being put to use in such a beautiful room.
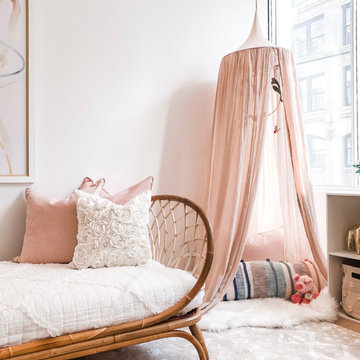
This nursery began in an empty white-box room with incredible natural light, the challenge being to give it warmth and add multi-functionality. Through floral motifs and hints of gold, we created a boho glam room perfect for a little girl. We played with texture to give depth to the soft color palette. The upholstered crib is convertible to a toddler bed, and the daybed can serve as a twin bed, offering a nursery that can grow with baby. The changing table doubles as a dresser, while the hanging canopy play area serves as a perfect play and reading nook.
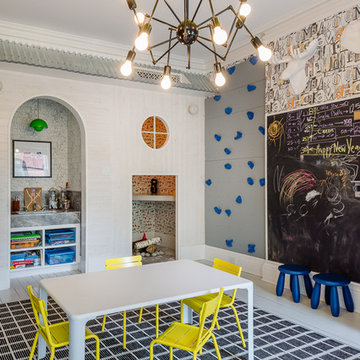
Montgomery Place Townhouse
The unique and exclusive property on Montgomery Place, located between Eighth Avenue and Prospect Park West, was designed in 1898 by the architecture firm Babb, Cook & Willard. It contains an expansive seven bedrooms, five bathrooms, and two powder rooms. The firm was simultaneously working on the East 91st Street Andrew Carnegie Mansion during the period, and ensured the 30.5’ wide limestone at Montgomery Place would boast landmark historic details, including six fireplaces, an original Otis elevator, and a grand spiral staircase running across the four floors. After a two and half year renovation, which had modernized the home – adding five skylights, a wood burning fireplace, an outfitted butler’s kitchen and Waterworks fixtures throughout – the landmark mansion was sold in 2014. DHD Architecture and Interior Design were hired by the buyers, a young family who had moved from their Tribeca Loft, to further renovate and create a fresh, modern home, without compromising the structure’s historic features. The interiors were designed with a chic, bold, yet warm aesthetic in mind, mixing vibrant palettes into livable spaces.
Photography: Guillaume Gaudet www.guillaumegaudet.com
© DHD / ALL RIGHTS RESERVED.
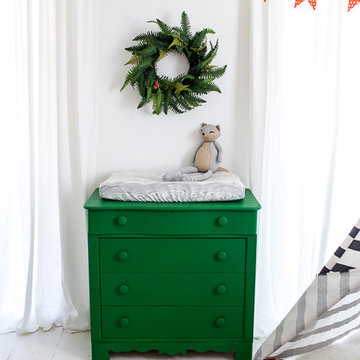
This sweet woodland nursery features custom crib bedding, a repurposed emerald green chalk-painted dresser that doubles as a changing station, and a vintage dark brown Jenny Lind crib. The space also features a graphic charcoal and white striped tent with custom pom-pom topper, wooden bead and paper bunting, and a faux deer head. Faux fur rugs and a rattan chair and ottoman finish the space.
Photo Credit: Dusti Smith Stoneman
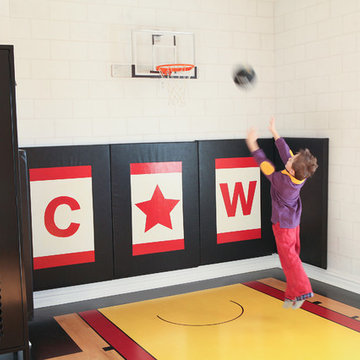
Julie Ranee Photography © 2012 Houzz
Пример оригинального дизайна: детская в стиле фьюжн с спальным местом, деревянным полом и желтым полом
Пример оригинального дизайна: детская в стиле фьюжн с спальным местом, деревянным полом и желтым полом
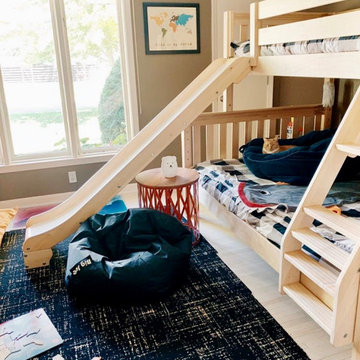
This Maxtrix Twin over Full bunk bed with slide is the ultimate combination of fun + function. Staggered design sleeps different sizes and ages comfortably in one room. Climb up angled ladder with sturdy handrail, then take the slide back down. www.maxtrixkids.com
Детская комната с деревянным полом и полом из бамбука – фото дизайна интерьера
8


