Детская комната с деревянным полом и бетонным полом – фото дизайна интерьера
Сортировать:
Бюджет
Сортировать:Популярное за сегодня
241 - 260 из 1 390 фото
1 из 3
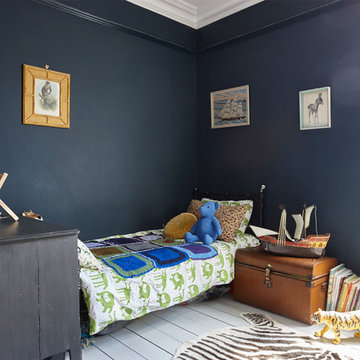
Идея дизайна: большая детская в викторианском стиле с спальным местом, синими стенами и деревянным полом для ребенка от 4 до 10 лет, мальчика
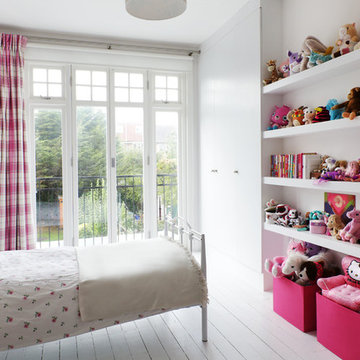
Alex Maguire
На фото: детская в стиле неоклассика (современная классика) с деревянным полом, спальным местом, белым полом и белыми стенами для ребенка от 4 до 10 лет, девочки с
На фото: детская в стиле неоклассика (современная классика) с деревянным полом, спальным местом, белым полом и белыми стенами для ребенка от 4 до 10 лет, девочки с
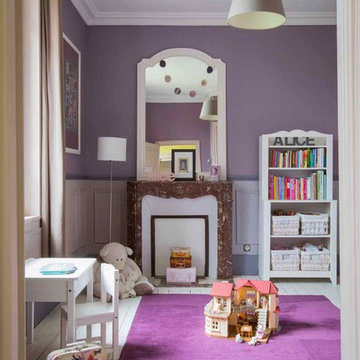
Une harmonie de couleur vieux rose et violette pour une chambre de petite fille.
Источник вдохновения для домашнего уюта: детская среднего размера в стиле кантри с спальным местом, фиолетовыми стенами, деревянным полом и белым полом для ребенка от 4 до 10 лет, девочки
Источник вдохновения для домашнего уюта: детская среднего размера в стиле кантри с спальным местом, фиолетовыми стенами, деревянным полом и белым полом для ребенка от 4 до 10 лет, девочки
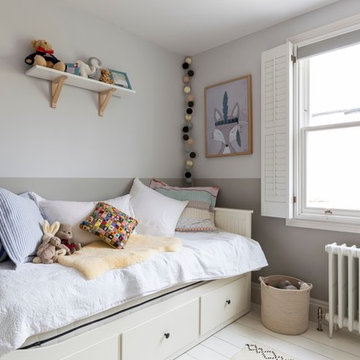
The rear bedroom has floor mounted white radiators, new timber sash windows with window shutters, as well as painted floor boards.
Photography by Chris Snook
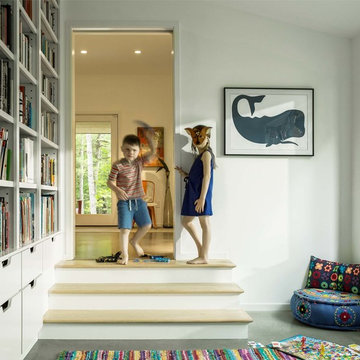
Jim Westphalen
Стильный дизайн: нейтральная детская с игровой среднего размера в современном стиле с белыми стенами, бетонным полом и серым полом для ребенка от 4 до 10 лет - последний тренд
Стильный дизайн: нейтральная детская с игровой среднего размера в современном стиле с белыми стенами, бетонным полом и серым полом для ребенка от 4 до 10 лет - последний тренд
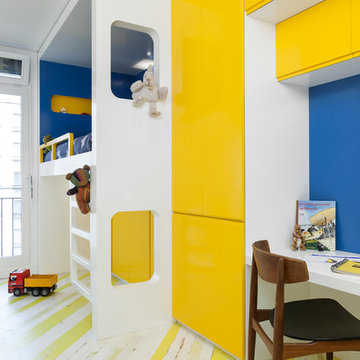
Пример оригинального дизайна: детская среднего размера в современном стиле с рабочим местом, синими стенами, деревянным полом и разноцветным полом для мальчика, ребенка от 4 до 10 лет
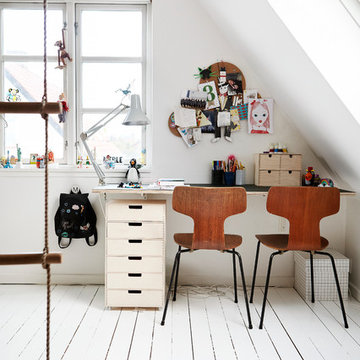
© 2017 Houzz
Стильный дизайн: нейтральная детская среднего размера в скандинавском стиле с рабочим местом, белыми стенами, деревянным полом и белым полом для ребенка от 4 до 10 лет - последний тренд
Стильный дизайн: нейтральная детская среднего размера в скандинавском стиле с рабочим местом, белыми стенами, деревянным полом и белым полом для ребенка от 4 до 10 лет - последний тренд
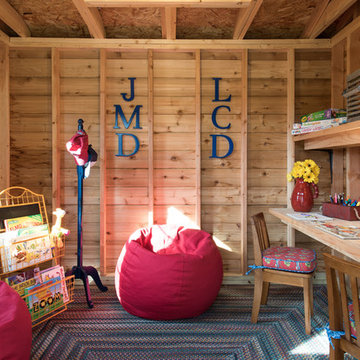
Michael Hunter
На фото: маленькая нейтральная детская с игровой в стиле рустика с бетонным полом для на участке и в саду, ребенка от 4 до 10 лет
На фото: маленькая нейтральная детская с игровой в стиле рустика с бетонным полом для на участке и в саду, ребенка от 4 до 10 лет
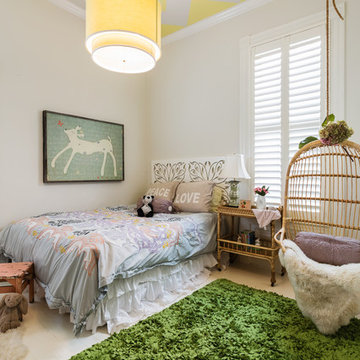
Catherine Nyugen
Источник вдохновения для домашнего уюта: детская в стиле фьюжн с спальным местом, бежевыми стенами и деревянным полом для подростка, девочки
Источник вдохновения для домашнего уюта: детская в стиле фьюжн с спальным местом, бежевыми стенами и деревянным полом для подростка, девочки
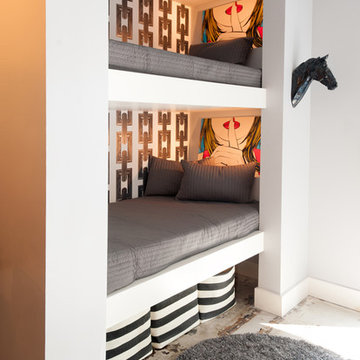
Deborah Triplett Photography
Свежая идея для дизайна: детская в современном стиле с спальным местом, разноцветными стенами и бетонным полом для двоих детей - отличное фото интерьера
Свежая идея для дизайна: детская в современном стиле с спальным местом, разноцветными стенами и бетонным полом для двоих детей - отличное фото интерьера
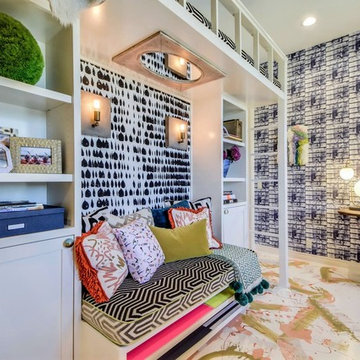
Twist Tours Photography
Стильный дизайн: большая детская в современном стиле с рабочим местом, разноцветными стенами, деревянным полом и разноцветным полом для подростка, девочки - последний тренд
Стильный дизайн: большая детская в современном стиле с рабочим местом, разноцветными стенами, деревянным полом и разноцветным полом для подростка, девочки - последний тренд
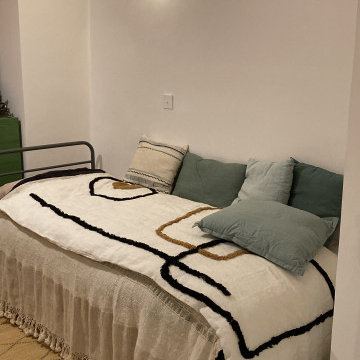
Projet livré fin novembre 2022, budget tout compris 100 000 € : un appartement de vieille dame chic avec seulement deux chambres et des prestations datées, à transformer en appartement familial de trois chambres, moderne et dans l'esprit Wabi-sabi : épuré, fonctionnel, minimaliste, avec des matières naturelles, de beaux meubles en bois anciens ou faits à la main et sur mesure dans des essences nobles, et des objets soigneusement sélectionnés eux aussi pour rappeler la nature et l'artisanat mais aussi le chic classique des ambiances méditerranéennes de l'Antiquité qu'affectionnent les nouveaux propriétaires.
La salle de bain a été réduite pour créer une cuisine ouverte sur la pièce de vie, on a donc supprimé la baignoire existante et déplacé les cloisons pour insérer une cuisine minimaliste mais très design et fonctionnelle ; de l'autre côté de la salle de bain une cloison a été repoussée pour gagner la place d'une très grande douche à l'italienne. Enfin, l'ancienne cuisine a été transformée en chambre avec dressing (à la place de l'ancien garde manger), tandis qu'une des chambres a pris des airs de suite parentale, grâce à une grande baignoire d'angle qui appelle à la relaxation.
Côté matières : du noyer pour les placards sur mesure de la cuisine qui se prolongent dans la salle à manger (avec une partie vestibule / manteaux et chaussures, une partie vaisselier, et une partie bibliothèque).
On a conservé et restauré le marbre rose existant dans la grande pièce de réception, ce qui a grandement contribué à guider les autres choix déco ; ailleurs, les moquettes et carrelages datés beiges ou bordeaux ont été enlevés et remplacés par du béton ciré blanc coco milk de chez Mercadier. Dans la salle de bain il est même monté aux murs dans la douche !
Pour réchauffer tout cela : de la laine bouclette, des tapis moelleux ou à l'esprit maison de vanaces, des fibres naturelles, du lin, de la gaze de coton, des tapisseries soixante huitardes chinées, des lampes vintage, et un esprit revendiqué "Mad men" mêlé à des vibrations douces de finca ou de maison grecque dans les Cyclades...
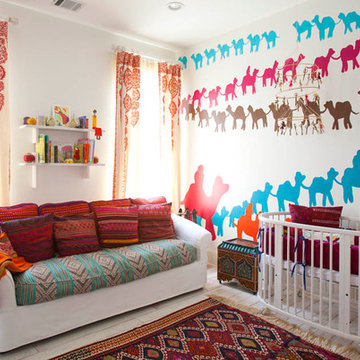
Photos by Julie Soefer
Идея дизайна: нейтральная комната для малыша в средиземноморском стиле с разноцветными стенами и деревянным полом
Идея дизайна: нейтральная комната для малыша в средиземноморском стиле с разноцветными стенами и деревянным полом
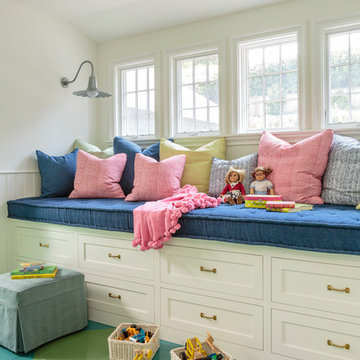
Mark Lohman
Пример оригинального дизайна: детская с игровой в стиле кантри с белыми стенами, деревянным полом и зеленым полом для ребенка от 4 до 10 лет
Пример оригинального дизайна: детская с игровой в стиле кантри с белыми стенами, деревянным полом и зеленым полом для ребенка от 4 до 10 лет
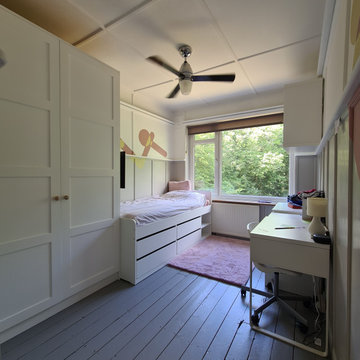
Anothe great client photo of their IKEA PAX wardrobes with our 4 panel wardrobe doors.
These have made such an impact over the past year and it is great to see them being put to use in such a beautiful room.
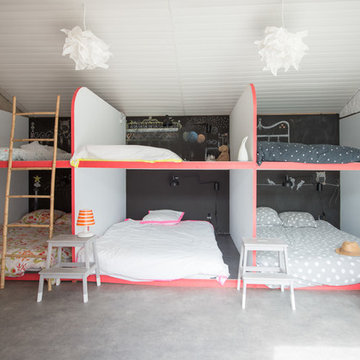
Jours & Nuits © 2016 Houzz
На фото: нейтральная детская среднего размера в современном стиле с спальным местом, бетонным полом и разноцветными стенами для ребенка от 4 до 10 лет
На фото: нейтральная детская среднего размера в современном стиле с спальным местом, бетонным полом и разноцветными стенами для ребенка от 4 до 10 лет
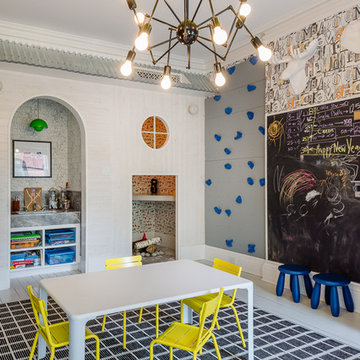
Montgomery Place Townhouse
The unique and exclusive property on Montgomery Place, located between Eighth Avenue and Prospect Park West, was designed in 1898 by the architecture firm Babb, Cook & Willard. It contains an expansive seven bedrooms, five bathrooms, and two powder rooms. The firm was simultaneously working on the East 91st Street Andrew Carnegie Mansion during the period, and ensured the 30.5’ wide limestone at Montgomery Place would boast landmark historic details, including six fireplaces, an original Otis elevator, and a grand spiral staircase running across the four floors. After a two and half year renovation, which had modernized the home – adding five skylights, a wood burning fireplace, an outfitted butler’s kitchen and Waterworks fixtures throughout – the landmark mansion was sold in 2014. DHD Architecture and Interior Design were hired by the buyers, a young family who had moved from their Tribeca Loft, to further renovate and create a fresh, modern home, without compromising the structure’s historic features. The interiors were designed with a chic, bold, yet warm aesthetic in mind, mixing vibrant palettes into livable spaces.
Photography: Guillaume Gaudet www.guillaumegaudet.com
© DHD / ALL RIGHTS RESERVED.
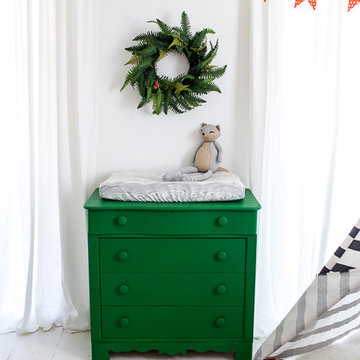
This sweet woodland nursery features custom crib bedding, a repurposed emerald green chalk-painted dresser that doubles as a changing station, and a vintage dark brown Jenny Lind crib. The space also features a graphic charcoal and white striped tent with custom pom-pom topper, wooden bead and paper bunting, and a faux deer head. Faux fur rugs and a rattan chair and ottoman finish the space.
Photo Credit: Dusti Smith Stoneman
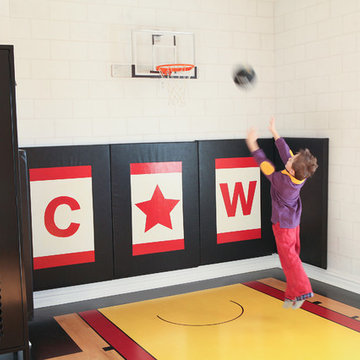
Julie Ranee Photography © 2012 Houzz
Пример оригинального дизайна: детская в стиле фьюжн с спальным местом, деревянным полом и желтым полом
Пример оригинального дизайна: детская в стиле фьюжн с спальным местом, деревянным полом и желтым полом
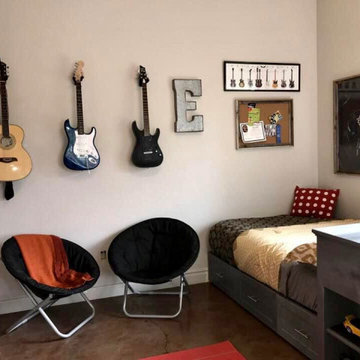
Boys bedroom
На фото: большая детская в классическом стиле с спальным местом, серыми стенами, бетонным полом и коричневым полом для подростка, мальчика
На фото: большая детская в классическом стиле с спальным местом, серыми стенами, бетонным полом и коричневым полом для подростка, мальчика
Детская комната с деревянным полом и бетонным полом – фото дизайна интерьера
13

