Детская комната с бежевыми стенами и зелеными стенами – фото дизайна интерьера
Сортировать:
Бюджет
Сортировать:Популярное за сегодня
81 - 100 из 10 819 фото
1 из 3
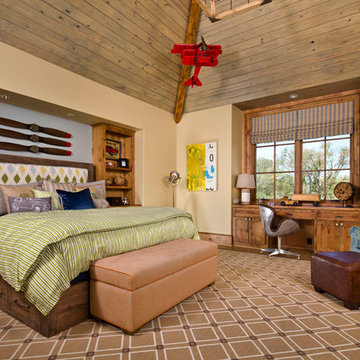
Источник вдохновения для домашнего уюта: детская в классическом стиле с спальным местом, бежевыми стенами и паркетным полом среднего тона для ребенка от 4 до 10 лет, мальчика

Kids Bedrooms can be fun. This preteen bedroom design was create for a young girl in need o her own bedroom. Having shared bedrooms with hr younger sister it was time Abby had her own room! Interior Designer Rebecca Robeson took the box shaped room and added a much needed closet by using Ikea's PAX wardrobe system which flanked either side of the window. This provided the perfect spot to add a simple bench seat below the window creating a delightful window seat for young Abby to curl up and enjoy a great book or text a friend. Robeson's artful use of bright wall colors mixed with PB teen bedding makes for a fun exhilarating first impression when walking into Abby's room! For more details on Abby's bedroom, watch YouTubes most popular Interior Designer, Rebecca Robeson as she walks you through the actual room!
http://www.youtube.com/watch?v=a2ZQbjBJsEs
Photos by David Hartig
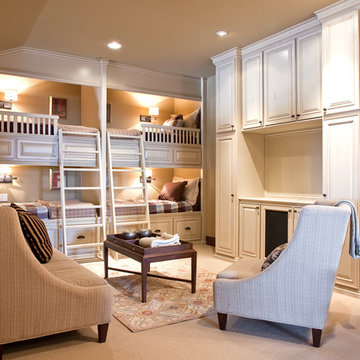
На фото: нейтральная детская в классическом стиле с спальным местом, бежевыми стенами и ковровым покрытием для ребенка от 4 до 10 лет

This Cape Cod inspired custom home includes 5,500 square feet of large open living space, 5 bedrooms, 5 bathrooms, working spaces for the adults and kids, a lower level guest suite, ample storage space, and unique custom craftsmanship and design elements characteristically fashioned into all Schrader homes. Detailed finishes including unique granite countertops, natural stone, cape code inspired tiles & 7 inch trim boards, splashes of color, and a mixture of Knotty Alder & Soft Maple cabinetry adorn this comfortable, family friendly home.
Some of the design elements in this home include a master suite with gas fireplace, master bath, large walk in closet, and balcony overlooking the pool. In addition, the upper level of the home features a secret passageway between kid’s bedrooms, upstairs washer & dryer, built in cabinetry, and a 700+ square foot bonus room above the garage.
Main level features include a large open kitchen with granite countertops with honed finishes, dining room with wainscoted walls, Butler's pantry, a “dog room” complete w/dog wash station, home office, and kids study room.
The large lower level includes a Mother-in-law suite with private bath, kitchen/wet bar, 400 Square foot masterfully finished home theatre with old time charm & built in couch, and a lower level garage exiting to the back yard with ample space for pool supplies and yard equipment.
This MN Greenpath Certified home includes a geothermal heating & cooling system, spray foam insulation, and in-floor radiant heat, all incorporated to significantly reduce utility costs. Additionally, reclaimed wood from trees removed from the lot, were used to produce the maple flooring throughout the home and to build the cherry breakfast nook table. Woodwork reclaimed by Wood From the Hood
Photos - Dean Reidel
Interior Designer - Miranda Brouwer
Staging - Stage by Design
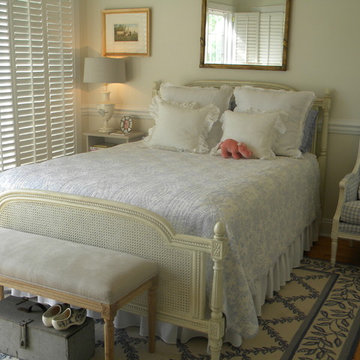
Muted colors in a very bright room make this simple room work for my little girl. It is a classic space that will work even when she is older!
Пример оригинального дизайна: детская в стиле фьюжн с спальным местом, бежевыми стенами и паркетным полом среднего тона для ребенка от 4 до 10 лет, девочки
Пример оригинального дизайна: детская в стиле фьюжн с спальным местом, бежевыми стенами и паркетным полом среднего тона для ребенка от 4 до 10 лет, девочки
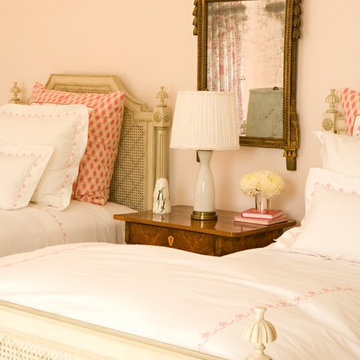
На фото: детская в стиле шебби-шик с спальным местом и бежевыми стенами для ребенка от 4 до 10 лет, девочки, двоих детей с

Back to back beds are perfect for guests at the beach house. The color motif works nicely with the beachy theme.
Идея дизайна: нейтральная детская среднего размера в морском стиле с бежевыми стенами, темным паркетным полом, коричневым полом и спальным местом для ребенка от 4 до 10 лет
Идея дизайна: нейтральная детская среднего размера в морском стиле с бежевыми стенами, темным паркетным полом, коричневым полом и спальным местом для ребенка от 4 до 10 лет
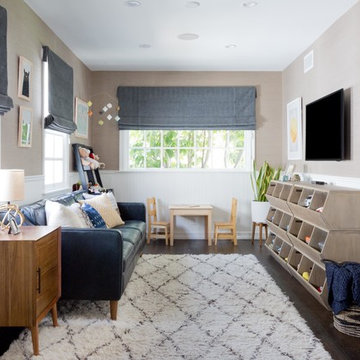
На фото: нейтральная детская с игровой в стиле неоклассика (современная классика) с бежевыми стенами, темным паркетным полом и коричневым полом

Matthew Kleinrock
Свежая идея для дизайна: нейтральная детская с игровой в классическом стиле с бежевыми стенами - отличное фото интерьера
Свежая идея для дизайна: нейтральная детская с игровой в классическом стиле с бежевыми стенами - отличное фото интерьера
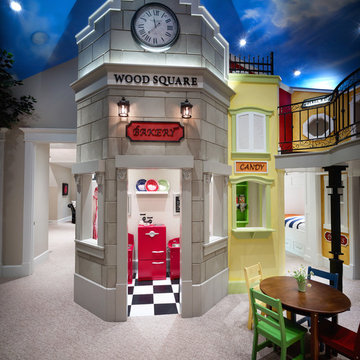
Simple Luxury Photography
Источник вдохновения для домашнего уюта: большая нейтральная детская с игровой в стиле неоклассика (современная классика) с бежевыми стенами, ковровым покрытием и бежевым полом для ребенка от 4 до 10 лет
Источник вдохновения для домашнего уюта: большая нейтральная детская с игровой в стиле неоклассика (современная классика) с бежевыми стенами, ковровым покрытием и бежевым полом для ребенка от 4 до 10 лет
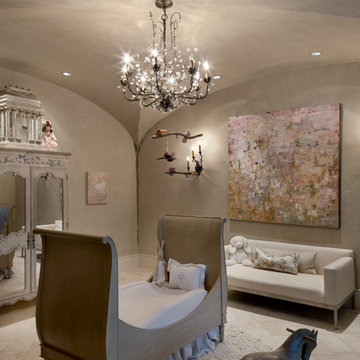
Свежая идея для дизайна: большая комната для малыша в средиземноморском стиле с бежевыми стенами для девочки - отличное фото интерьера
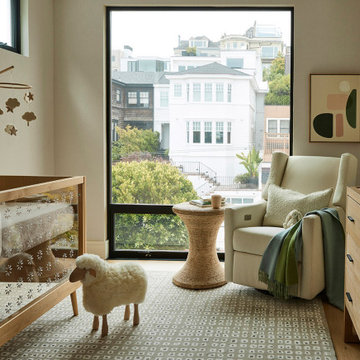
Our San Francisco studio designed this beautiful four-story home for a young newlywed couple to create a warm, welcoming haven for entertaining family and friends. In the living spaces, we chose a beautiful neutral palette with light beige and added comfortable furnishings in soft materials. The kitchen is designed to look elegant and functional, and the breakfast nook with beautiful rust-toned chairs adds a pop of fun, breaking the neutrality of the space. In the game room, we added a gorgeous fireplace which creates a stunning focal point, and the elegant furniture provides a classy appeal. On the second floor, we went with elegant, sophisticated decor for the couple's bedroom and a charming, playful vibe in the baby's room. The third floor has a sky lounge and wine bar, where hospitality-grade, stylish furniture provides the perfect ambiance to host a fun party night with friends. In the basement, we designed a stunning wine cellar with glass walls and concealed lights which create a beautiful aura in the space. The outdoor garden got a putting green making it a fun space to share with friends.
---
Project designed by ballonSTUDIO. They discreetly tend to the interior design needs of their high-net-worth individuals in the greater Bay Area and to their second home locations.
For more about ballonSTUDIO, see here: https://www.ballonstudio.com/

Комната подростка, выполненная в более современном стиле, однако с некоторыми элементами классики в виде потолочного карниза, фасадов с филенками. Стена за изголовьем выполнена в стеновых шпонированных панелях, переходящих в рабочее место у окна.
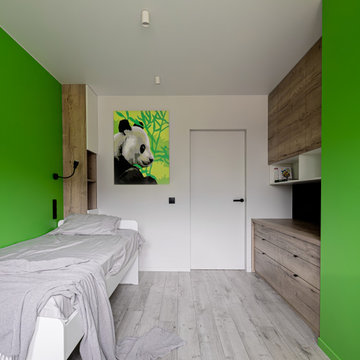
Пример оригинального дизайна: маленькая детская в современном стиле с спальным местом, зелеными стенами, полом из ламината, серым полом и любой отделкой стен для на участке и в саду, ребенка от 4 до 10 лет, мальчика
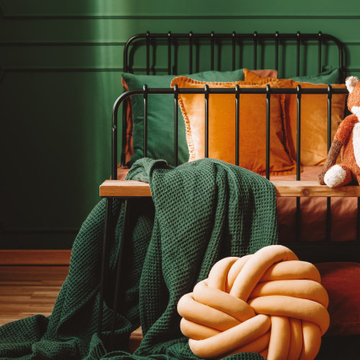
Kids room and study room design.
Источник вдохновения для домашнего уюта: большая нейтральная детская в современном стиле с спальным местом, зелеными стенами, паркетным полом среднего тона, разноцветным полом и панелями на части стены для ребенка от 4 до 10 лет
Источник вдохновения для домашнего уюта: большая нейтральная детская в современном стиле с спальным местом, зелеными стенами, паркетным полом среднего тона, разноцветным полом и панелями на части стены для ребенка от 4 до 10 лет
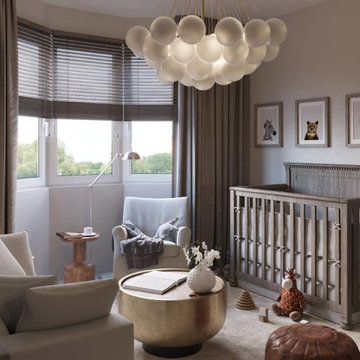
Стильный дизайн: нейтральная комната для малыша среднего размера в скандинавском стиле с бежевыми стенами, ковровым покрытием, серым полом и обоями на стенах - последний тренд
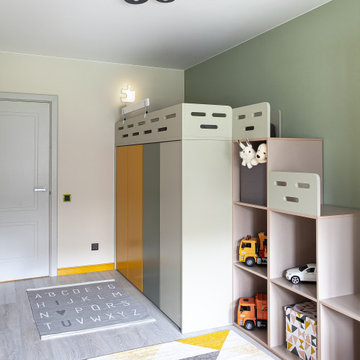
Идея дизайна: нейтральная детская в скандинавском стиле с спальным местом, зелеными стенами и серым полом
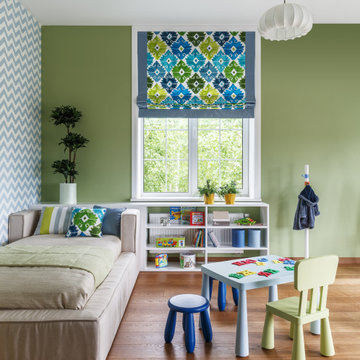
Стильный дизайн: детская в современном стиле с зелеными стенами, паркетным полом среднего тона и коричневым полом - последний тренд
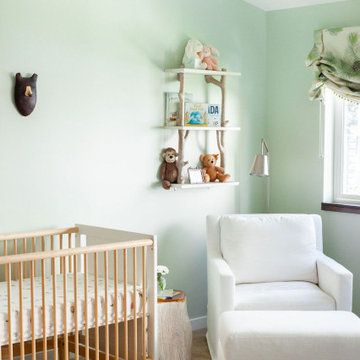
Идея дизайна: нейтральная комната для малыша в современном стиле с зелеными стенами, паркетным полом среднего тона и коричневым полом
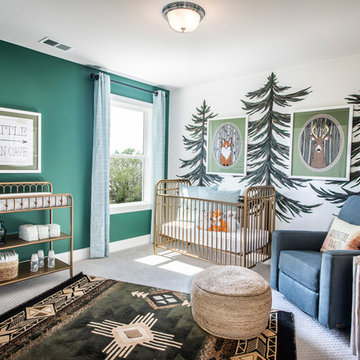
A nursery that feels serene and cozy with a unique outdoorsy theme.
На фото: нейтральная комната для малыша среднего размера в современном стиле с зелеными стенами, ковровым покрытием и серым полом
На фото: нейтральная комната для малыша среднего размера в современном стиле с зелеными стенами, ковровым покрытием и серым полом
Детская комната с бежевыми стенами и зелеными стенами – фото дизайна интерьера
5

