Детская комната с бежевыми стенами и сводчатым потолком – фото дизайна интерьера
Сортировать:
Бюджет
Сортировать:Популярное за сегодня
21 - 40 из 49 фото
1 из 3
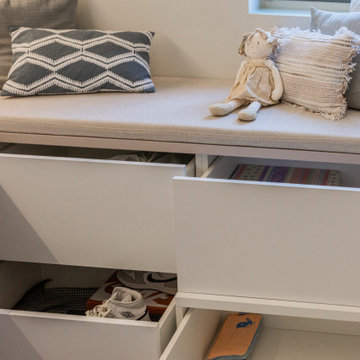
Свежая идея для дизайна: детская среднего размера в современном стиле с спальным местом, бежевыми стенами и сводчатым потолком для подростка, девочки - отличное фото интерьера
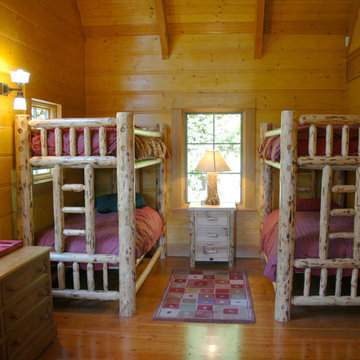
The General Contractor foundation a local log artisan and the Owner commissioned several original pieces of log furniture. Loft overlook barely visible in upper right corner.
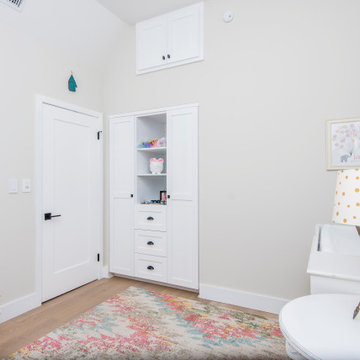
На фото: комната для малыша среднего размера в классическом стиле с бежевыми стенами, светлым паркетным полом, коричневым полом и сводчатым потолком для девочки с
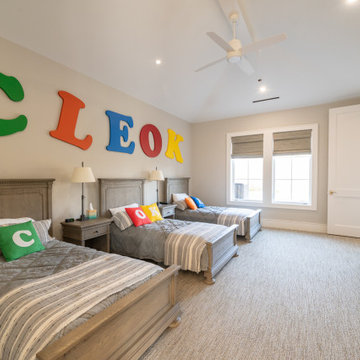
На фото: большая нейтральная детская в стиле кантри с спальным местом, бежевыми стенами, ковровым покрытием, бежевым полом и сводчатым потолком для ребенка от 4 до 10 лет с
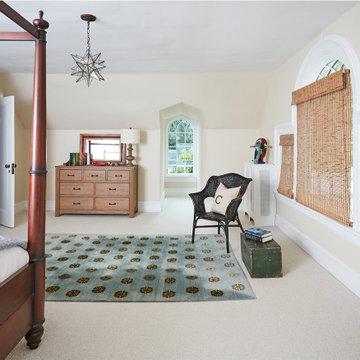
The addition of roof dormers, in the Palladian style arched window was influenced by the existing window in the room. The new dormer infuses the space with additional natural light.
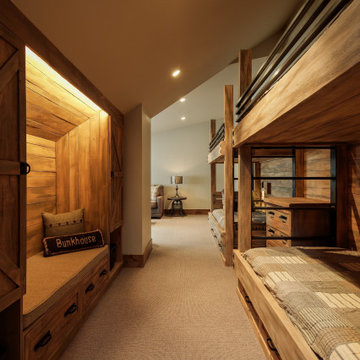
A rustic kids bunk room with ample storage.
Идея дизайна: большая нейтральная детская в стиле рустика с спальным местом, бежевыми стенами, ковровым покрытием, бежевым полом, сводчатым потолком и панелями на части стены
Идея дизайна: большая нейтральная детская в стиле рустика с спальным местом, бежевыми стенами, ковровым покрытием, бежевым полом, сводчатым потолком и панелями на части стены
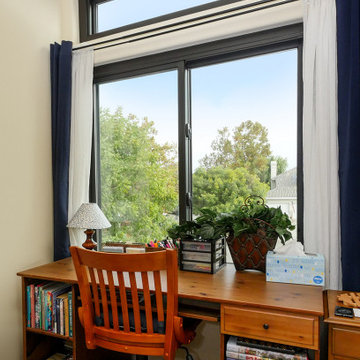
Nice looking desk area with beautiful new dark colors windows we installed. These stylish new sliding and picture windows look beautiful in this bedroom with vaulted ceiling and homework space. Contact us today and start replacing the windows in your home with Renewal by Andersen of San Francisco, serving the entire Bay Area.
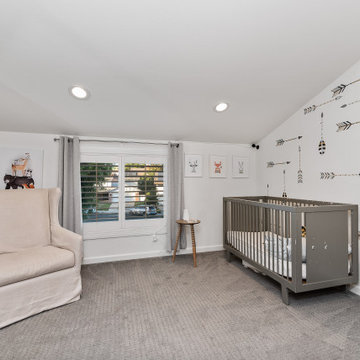
Unique opportunity to live your best life in this architectural home. Ideally nestled at the end of a serene cul-de-sac and perfectly situated at the top of a knoll with sweeping mountain, treetop, and sunset views- some of the best in all of Westlake Village! Enter through the sleek mahogany glass door and feel the awe of the grand two story great room with wood-clad vaulted ceilings, dual-sided gas fireplace, custom windows w/motorized blinds, and gleaming hardwood floors. Enjoy luxurious amenities inside this organic flowing floorplan boasting a cozy den, dream kitchen, comfortable dining area, and a masterpiece entertainers yard. Lounge around in the high-end professionally designed outdoor spaces featuring: quality craftsmanship wood fencing, drought tolerant lush landscape and artificial grass, sleek modern hardscape with strategic landscape lighting, built in BBQ island w/ plenty of bar seating and Lynx Pro-Sear Rotisserie Grill, refrigerator, and custom storage, custom designed stone gas firepit, attached post & beam pergola ready for stargazing, cafe lights, and various calming water features—All working together to create a harmoniously serene outdoor living space while simultaneously enjoying 180' views! Lush grassy side yard w/ privacy hedges, playground space and room for a farm to table garden! Open concept luxe kitchen w/SS appliances incl Thermador gas cooktop/hood, Bosch dual ovens, Bosch dishwasher, built in smart microwave, garden casement window, customized maple cabinetry, updated Taj Mahal quartzite island with breakfast bar, and the quintessential built-in coffee/bar station with appliance storage! One bedroom and full bath downstairs with stone flooring and counter. Three upstairs bedrooms, an office/gym, and massive bonus room (with potential for separate living quarters). The two generously sized bedrooms with ample storage and views have access to a fully upgraded sumptuous designer bathroom! The gym/office boasts glass French doors, wood-clad vaulted ceiling + treetop views. The permitted bonus room is a rare unique find and has potential for possible separate living quarters. Bonus Room has a separate entrance with a private staircase, awe-inspiring picture windows, wood-clad ceilings, surround-sound speakers, ceiling fans, wet bar w/fridge, granite counters, under-counter lights, and a built in window seat w/storage. Oversized master suite boasts gorgeous natural light, endless views, lounge area, his/hers walk-in closets, and a rustic spa-like master bath featuring a walk-in shower w/dual heads, frameless glass door + slate flooring. Maple dual sink vanity w/black granite, modern brushed nickel fixtures, sleek lighting, W/C! Ultra efficient laundry room with laundry shoot connecting from upstairs, SS sink, waterfall quartz counters, and built in desk for hobby or work + a picturesque casement window looking out to a private grassy area. Stay organized with the tastefully handcrafted mudroom bench, hooks, shelving and ample storage just off the direct 2 car garage! Nearby the Village Homes clubhouse, tennis & pickle ball courts, ample poolside lounge chairs, tables, and umbrellas, full-sized pool for free swimming and laps, an oversized children's pool perfect for entertaining the kids and guests, complete with lifeguards on duty and a wonderful place to meet your Village Homes neighbors. Nearby parks, schools, shops, hiking, lake, beaches, and more. Live an intentionally inspired life at 2228 Knollcrest — a sprawling architectural gem!
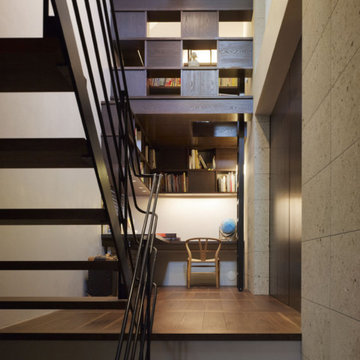
На фото: нейтральная детская среднего размера: освещение в скандинавском стиле с рабочим местом, бежевыми стенами, полом из фанеры, коричневым полом и сводчатым потолком для ребенка от 4 до 10 лет
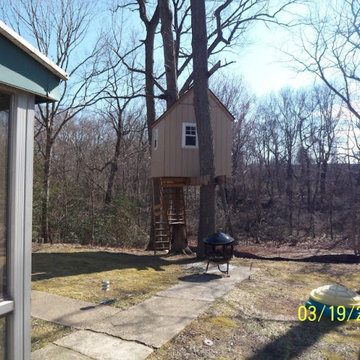
На фото: маленькая нейтральная детская с игровой в стиле шебби-шик с бежевыми стенами, полом из фанеры, бежевым полом, сводчатым потолком и деревянными стенами для на участке и в саду, ребенка от 4 до 10 лет
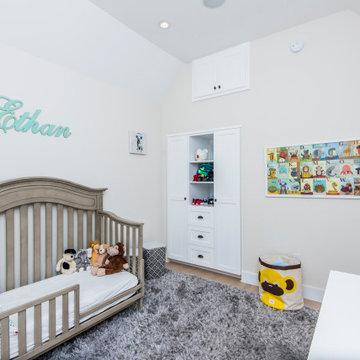
Пример оригинального дизайна: комната для малыша среднего размера в классическом стиле с бежевыми стенами, светлым паркетным полом, коричневым полом и сводчатым потолком для мальчика
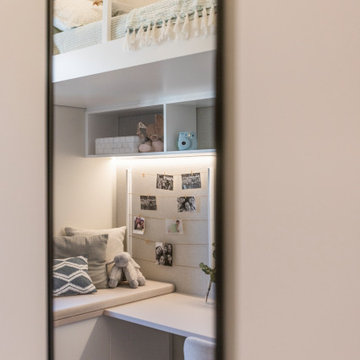
Стильный дизайн: детская среднего размера в современном стиле с спальным местом, бежевыми стенами и сводчатым потолком для подростка, девочки - последний тренд
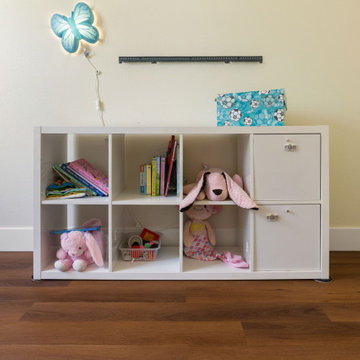
Rich toasted cherry with a light rustic grain that has iconic character and texture. With the Modin Collection, we have raised the bar on luxury vinyl plank. The result: a new standard in resilient flooring.

Carpet: Philadelphia Beach Escape
На фото: большая нейтральная детская с игровой в классическом стиле с бежевыми стенами, ковровым покрытием, бежевым полом и сводчатым потолком
На фото: большая нейтральная детская с игровой в классическом стиле с бежевыми стенами, ковровым покрытием, бежевым полом и сводчатым потолком
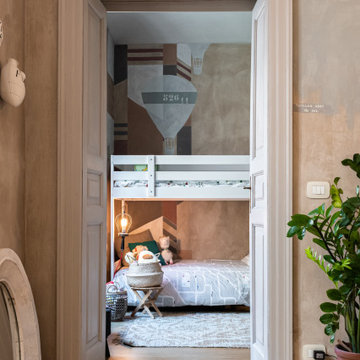
На фото: маленькая нейтральная детская в стиле рустика с спальным местом, бежевыми стенами, паркетным полом среднего тона, бежевым полом и сводчатым потолком для на участке и в саду, ребенка от 4 до 10 лет с
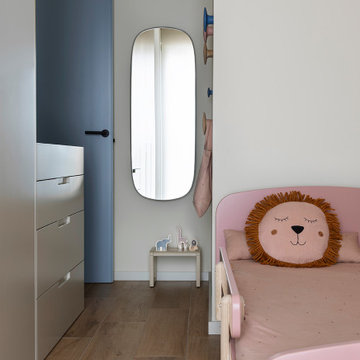
Este proyecto integral se desarrolla en una vivienda de dimensiones ajustadas dentro de un edificio antiguo en el barrio valenciano de Ruzafa. El reto fue aprovechar al máximo el espacio sin perder el valor y sensaciones que da su notable altura y los techos abovedados.
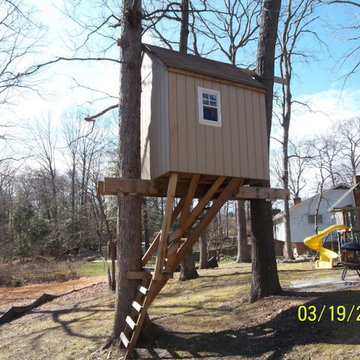
Пример оригинального дизайна: маленькая нейтральная детская с игровой в стиле шебби-шик с бежевыми стенами, полом из фанеры, бежевым полом, сводчатым потолком и деревянными стенами для на участке и в саду, ребенка от 4 до 10 лет

There's plenty of room for all the kids in this lofted bunk bed area. Rolling storage boxes underneath the bunks provide space for extra bedding and other storage.
---
Project by Wiles Design Group. Their Cedar Rapids-based design studio serves the entire Midwest, including Iowa City, Dubuque, Davenport, and Waterloo, as well as North Missouri and St. Louis.
For more about Wiles Design Group, see here: https://wilesdesigngroup.com/
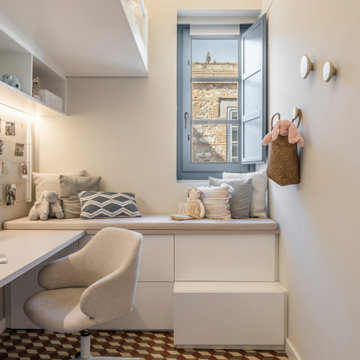
Источник вдохновения для домашнего уюта: детская среднего размера в современном стиле с спальным местом, бежевыми стенами и сводчатым потолком для подростка, девочки
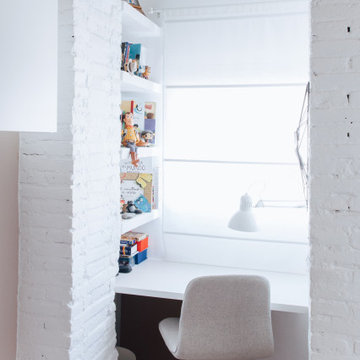
Un rincón lleno de luz para estudiar, lo mejor de estos dos dormitorios.
Стильный дизайн: маленькая детская в стиле лофт с спальным местом, бежевыми стенами, полом из ламината и сводчатым потолком для на участке и в саду, ребенка от 4 до 10 лет, мальчика - последний тренд
Стильный дизайн: маленькая детская в стиле лофт с спальным местом, бежевыми стенами, полом из ламината и сводчатым потолком для на участке и в саду, ребенка от 4 до 10 лет, мальчика - последний тренд
Детская комната с бежевыми стенами и сводчатым потолком – фото дизайна интерьера
2

