Детская комната с белыми стенами и любой отделкой стен – фото дизайна интерьера
Сортировать:
Бюджет
Сортировать:Популярное за сегодня
41 - 60 из 1 657 фото
1 из 3
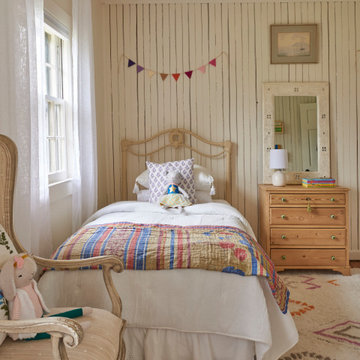
Источник вдохновения для домашнего уюта: детская в стиле кантри с белыми стенами и стенами из вагонки для девочки
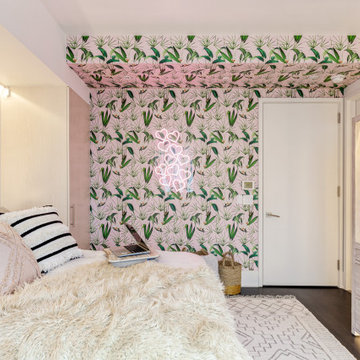
Свежая идея для дизайна: большая детская в современном стиле с спальным местом, белыми стенами, коричневым полом и обоями на стенах для подростка, девочки - отличное фото интерьера
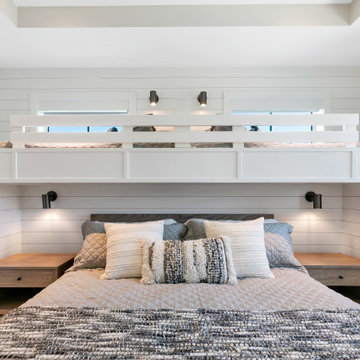
На фото: нейтральная детская среднего размера в морском стиле с спальным местом, белыми стенами, бежевым полом и стенами из вагонки для подростка, двоих детей с
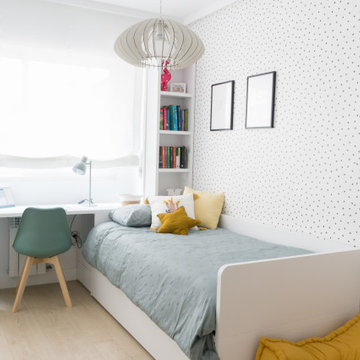
Dormitorio infantil de estilo nórdico
Идея дизайна: нейтральная детская среднего размера в скандинавском стиле с спальным местом, белыми стенами, светлым паркетным полом, коричневым полом и обоями на стенах для ребенка от 4 до 10 лет
Идея дизайна: нейтральная детская среднего размера в скандинавском стиле с спальным местом, белыми стенами, светлым паркетным полом, коричневым полом и обоями на стенах для ребенка от 4 до 10 лет
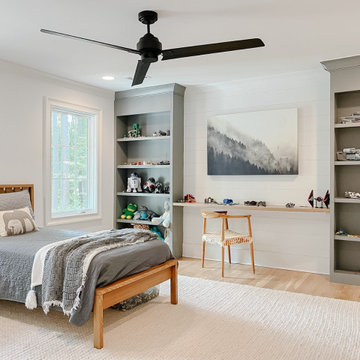
Our clients had this beautiful idea of creating a space that's as welcoming as it is timeless, where every family gathering feels special, and every room invites you in. Picture a kitchen that's not just for cooking but for connecting, where family baking contests and meals turn into cherished memories. This heart of the home seamlessly flows into the dining and living areas, creating an open, inviting space for everyone to enjoy together.
We didn't overlook the essentials – the office and laundry room are designed to keep life running smoothly while keeping you part of the family's daily hustle and bustle.
The kids' rooms? We planned them with an eye on the future, choosing designs that will age gracefully as they do. The basement has been reimagined as a versatile sanctuary, perfect for both relaxation and entertainment, balancing rustic charm with a touch of elegance. The master suite is your personal retreat, leading to a peaceful outdoor area ideal for quiet moments. Its bathroom transforms your daily routine into a spa-like experience, blending luxury with tranquility.
In essence, we've woven together each space to not just tell our clients' stories but enrich their daily lives with beauty, functionality, and a little outdoor magic. It's all about creating a home that grows and evolves with them. How's that for a place to call home?

Initialement configuré avec 4 chambres, deux salles de bain & un espace de vie relativement cloisonné, la disposition de cet appartement dans son état existant convenait plutôt bien aux nouveaux propriétaires.
Cependant, les espaces impartis de la chambre parentale, sa salle de bain ainsi que la cuisine ne présentaient pas les volumes souhaités, avec notamment un grand dégagement de presque 4m2 de surface perdue.
L’équipe d’Ameo Concept est donc intervenue sur plusieurs points : une optimisation complète de la suite parentale avec la création d’une grande salle d’eau attenante & d’un double dressing, le tout dissimulé derrière une porte « secrète » intégrée dans la bibliothèque du salon ; une ouverture partielle de la cuisine sur l’espace de vie, dont les agencements menuisés ont été réalisés sur mesure ; trois chambres enfants avec une identité propre pour chacune d’entre elles, une salle de bain fonctionnelle, un espace bureau compact et organisé sans oublier de nombreux rangements invisibles dans les circulations.
L’ensemble des matériaux utilisés pour cette rénovation ont été sélectionnés avec le plus grand soin : parquet en point de Hongrie, plans de travail & vasque en pierre naturelle, peintures Farrow & Ball et appareillages électriques en laiton Modelec, sans oublier la tapisserie sur mesure avec la réalisation, notamment, d’une tête de lit magistrale en tissu Pierre Frey dans la chambre parentale & l’intégration de papiers peints Ananbo.
Un projet haut de gamme où le souci du détail fut le maitre mot !
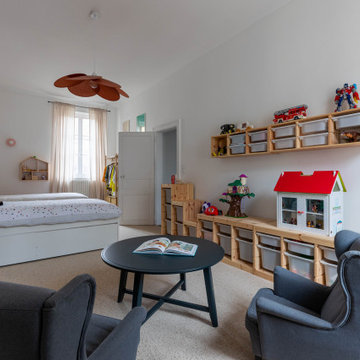
Свежая идея для дизайна: нейтральная детская среднего размера в стиле фьюжн с спальным местом, белыми стенами, ковровым покрытием, бежевым полом и обоями на стенах для ребенка от 4 до 10 лет - отличное фото интерьера
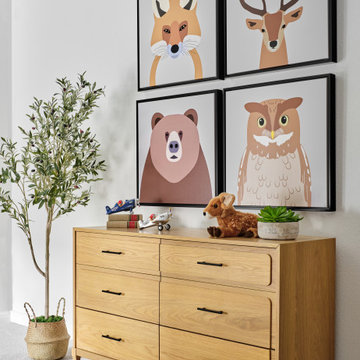
What a fun room for a little boy! Our team decided on a camping theme for this little one complete with a tent bed and an airplane overhead. Custom green built in cabinets provide the perfect reading nook before bedtime. Relaxed bedding and lots of pillows add a cozy feel, along with whimsical animal artwork and masculine touches such as the cowhide rug, camp lantern and rustic wooden night table. The khaki tent bed anchors the room and provides lots of inspiration for creative play, while the punches of bright green add excitement and contrast.
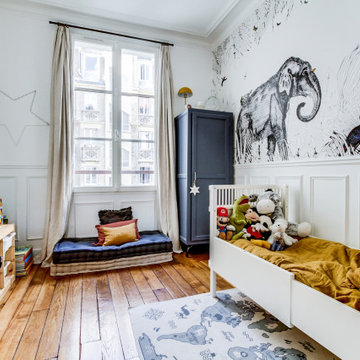
Réalisation d'une chambre d'enfant
Свежая идея для дизайна: детская среднего размера в современном стиле с спальным местом, белыми стенами, светлым паркетным полом, бежевым полом и обоями на стенах для ребенка от 4 до 10 лет, мальчика - отличное фото интерьера
Свежая идея для дизайна: детская среднего размера в современном стиле с спальным местом, белыми стенами, светлым паркетным полом, бежевым полом и обоями на стенах для ребенка от 4 до 10 лет, мальчика - отличное фото интерьера
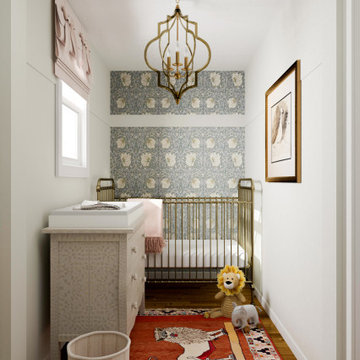
"My vision was to create a space rooted in classic design with a few modern pieces sprinkled in for a collected vibe."
На фото: маленькая нейтральная комната для малыша в стиле фьюжн с белыми стенами, паркетным полом среднего тона и обоями на стенах для на участке и в саду
На фото: маленькая нейтральная комната для малыша в стиле фьюжн с белыми стенами, паркетным полом среднего тона и обоями на стенах для на участке и в саду
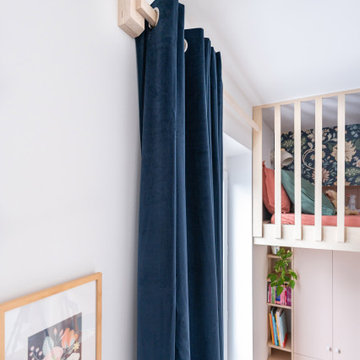
Chambre de petite fille de 9 m² entièrement repensée pour accueillir un lit sur mesure avec des rangements (dont une penderie exploitée dans la niche existante), un grand bureau.
Réalisée sur mesure en CP Bouleau
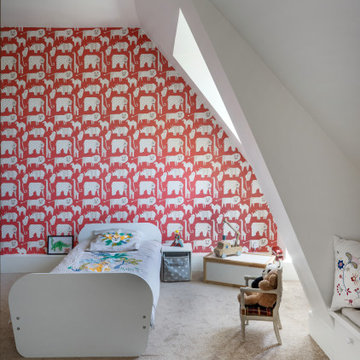
Rénovation d'une chambre d'enfant, monument classé à Apremont-sur-Allier dans le style contemporain.
Пример оригинального дизайна: нейтральная детская в современном стиле с спальным местом, белыми стенами, ковровым покрытием, бежевым полом и обоями на стенах для ребенка от 4 до 10 лет
Пример оригинального дизайна: нейтральная детская в современном стиле с спальным местом, белыми стенами, ковровым покрытием, бежевым полом и обоями на стенах для ребенка от 4 до 10 лет
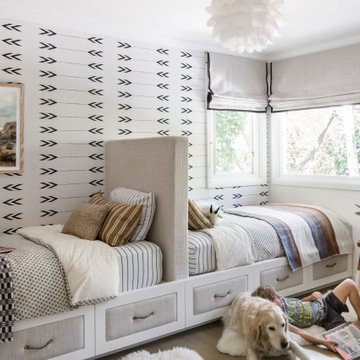
Our biggest tip for designing a kids room: storage! Having a place to put everything away and out of sight is not only important for keeping mom and dad happy, it also helps your little ones learn to keep their room tidy.
#kidsroom #kidsroomdesign #homesweethome #homedetails
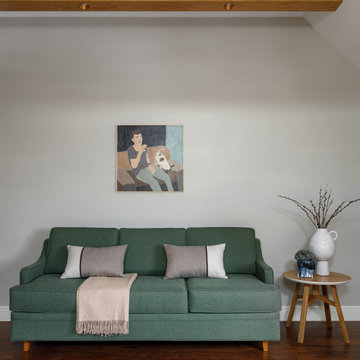
На фото: нейтральная детская с игровой среднего размера: освещение в современном стиле с белыми стенами, темным паркетным полом, коричневым полом, балками на потолке и обоями на стенах для подростка
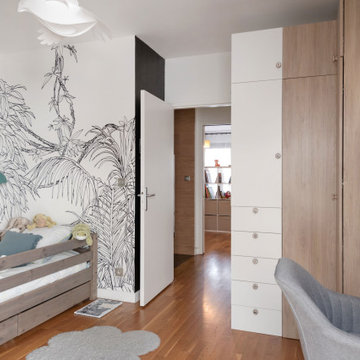
Vue de la 1ere chambre.
Tapisserie panoramique jungle noir et blanc, modèle " Blanca " : KOMAR PRODUCTS.
Mur noir aimanté.
Ensemble Dressing et bureau : LEROY MERLIN.
Suspension " Colombe " : RM COUDERT.
Peluches : JELLYCAT
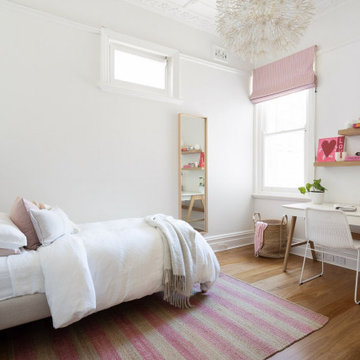
Идея дизайна: детская среднего размера в стиле неоклассика (современная классика) с спальным местом, белыми стенами, паркетным полом среднего тона, коричневым полом, сводчатым потолком и панелями на стенах для подростка, девочки
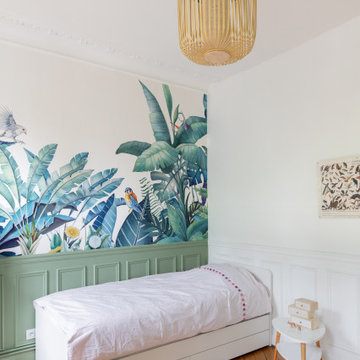
Источник вдохновения для домашнего уюта: нейтральная детская среднего размера с спальным местом, белыми стенами, паркетным полом среднего тона, коричневым полом и обоями на стенах для подростка
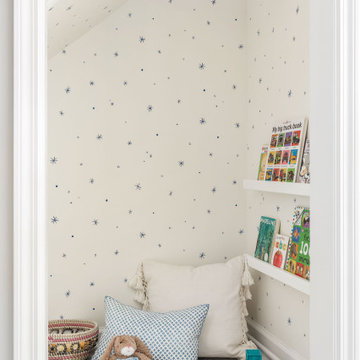
На фото: нейтральная детская с игровой в стиле неоклассика (современная классика) с белыми стенами, сводчатым потолком и обоями на стенах для ребенка от 1 до 3 лет с
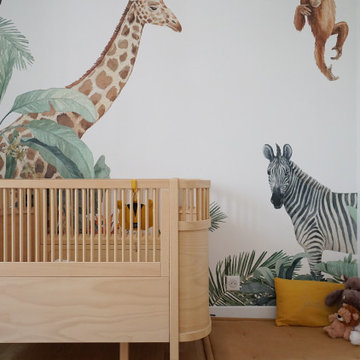
Détail de la chambre bébé.
Parquet et papier-peint panoramique au motif animalier.
На фото: нейтральная комната для малыша среднего размера в современном стиле с белыми стенами, светлым паркетным полом, бежевым полом и обоями на стенах с
На фото: нейтральная комната для малыша среднего размера в современном стиле с белыми стенами, светлым паркетным полом, бежевым полом и обоями на стенах с

SB apt is the result of a renovation of a 95 sqm apartment. Originally the house had narrow spaces, long narrow corridors and a very articulated living area. The request from the customers was to have a simple, large and bright house, easy to clean and organized.
Through our intervention it was possible to achieve a result of lightness and organization.
It was essential to define a living area free from partitions, a more reserved sleeping area and adequate services. The obtaining of new accessory spaces of the house made the client happy, together with the transformation of the bathroom-laundry into an independent guest bathroom, preceded by a hidden, capacious and functional laundry.
The palette of colors and materials chosen is very simple and constant in all rooms of the house.
Furniture, lighting and decorations were selected following a careful acquaintance with the clients, interpreting their personal tastes and enhancing the key points of the house.
Детская комната с белыми стенами и любой отделкой стен – фото дизайна интерьера
3

